14082 Fillmore Drive
Thornton, CO 80602 — Adams county
Price
$625,000
Sqft
5228.00 SqFt
Baths
4
Beds
4
Description
Welcome home to this spacious Fallbrook Farms home!! This is one of the few Dawson models built in Fallbrook and it also features a 4 CAR GARAGE!! Upon entrance you are greeted with a beautiful rounded staircase with rod iron spindles and wood floors throughout. The kitchen has a large island, double ovens, an abundance of cabinets. The kitchen granite is accented with a contemporary gray stone tile. Surround sound compliments the family room as well as a gas fireplace framed in white decorative white trim and accented with gray stone tile. An office with double doors and built in shelves accents the main floor. The master bedroom features a 5-piece bath with separate his and her sinks, a walk in closet and a large tub perfect for relaxing in. A spacious second bedroom also has a private 3/4 bath with a shower. The third and fourth bedrooms share a jack and jill with double sinks and a separate shower area. Laundry is conveniently located on the main floor. Fallbrook farms features many walking trails and several parks and one large one in the middle with a playground and full basket ball courts. This home is minutes from E-470 as well as I-24 and the orchard mall. Adams 12 school district is a bonus with Prarie Hills and Rocky Top in walking distance. This home is a must see!!!
Property Level and Sizes
SqFt Lot
7150.00
Lot Features
Entrance Foyer, Five Piece Bath, Granite Counters, Jack & Jill Bath, Kitchen Island, Radon Mitigation System, Smoke Free, Sound System, Vaulted Ceiling(s), Walk-In Closet(s)
Lot Size
0.16
Foundation Details
Slab
Basement
Bath/Stubbed,Full,Sump Pump,Unfinished
Interior Details
Interior Features
Entrance Foyer, Five Piece Bath, Granite Counters, Jack & Jill Bath, Kitchen Island, Radon Mitigation System, Smoke Free, Sound System, Vaulted Ceiling(s), Walk-In Closet(s)
Appliances
Dishwasher, Disposal, Double Oven, Microwave, Refrigerator, Sump Pump
Electric
Central Air
Flooring
Carpet, Tile, Wood
Cooling
Central Air
Heating
Forced Air
Fireplaces Features
Family Room
Exterior Details
Water
Public
Sewer
Community
Land Details
PPA
3906250.00
Road Frontage Type
Public Road
Road Surface Type
Paved
Garage & Parking
Parking Spaces
1
Exterior Construction
Roof
Composition
Construction Materials
Frame, Stone
Builder Name 1
Richmond American Homes
Builder Source
Public Records
Financial Details
PSF Total
$119.55
PSF Finished
$177.41
PSF Above Grade
$177.41
Previous Year Tax
6171.78
Year Tax
2019
Primary HOA Management Type
Professionally Managed
Primary HOA Name
Advanced HOA
Primary HOA Phone
303-482-2213
Primary HOA Fees
50.00
Primary HOA Fees Frequency
Monthly
Primary HOA Fees Total Annual
600.00
Location
Schools
Elementary School
Prairie Hills
Middle School
Rocky Top
High School
Horizon
Walk Score®
Contact me about this property
Vladimir Milstein
RE/MAX Professionals
6020 Greenwood Plaza Boulevard
Greenwood Village, CO 80111, USA
6020 Greenwood Plaza Boulevard
Greenwood Village, CO 80111, USA
- (303) 929-1234 (Mobile)
- Invitation Code: vladimir
- vmilstein@msn.com
- https://HomesByVladimir.com
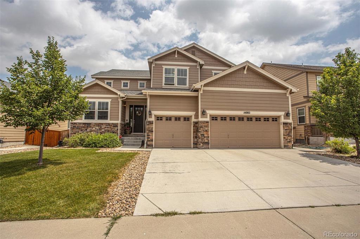
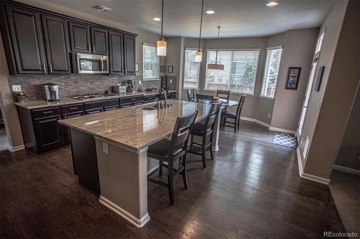
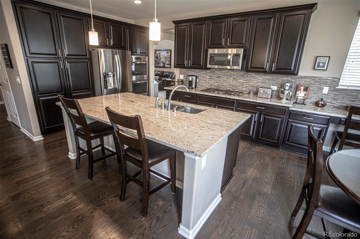
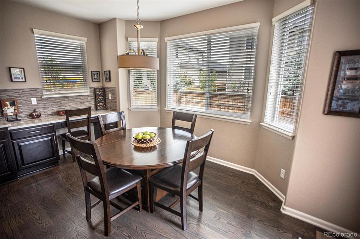
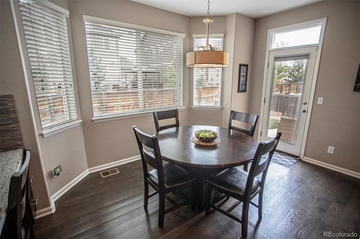
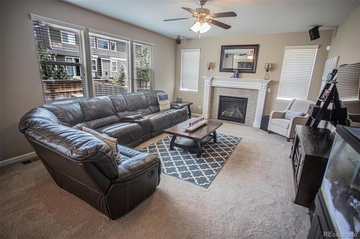
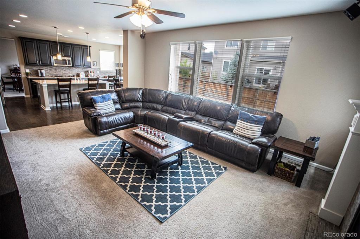
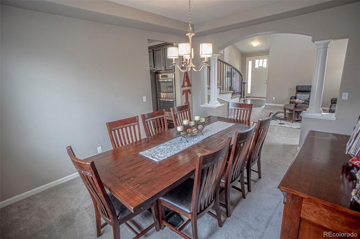
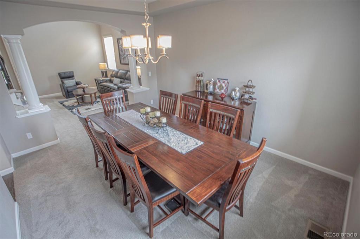
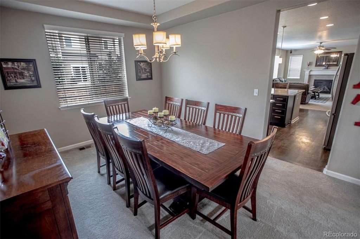
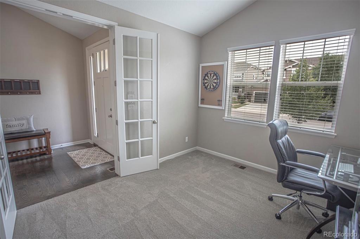
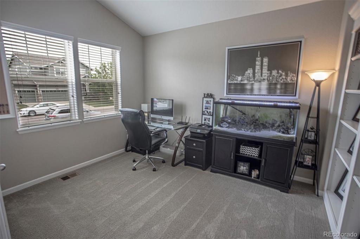
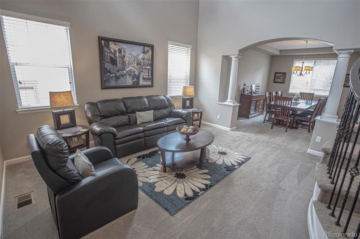
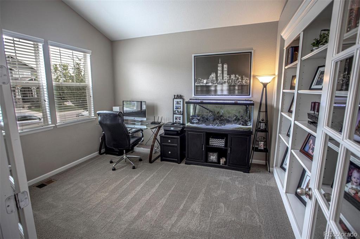
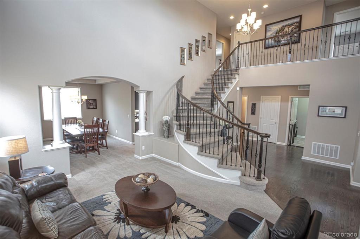
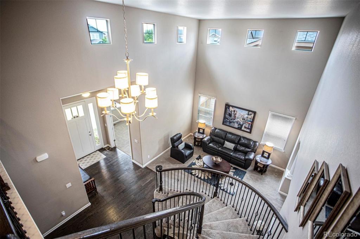
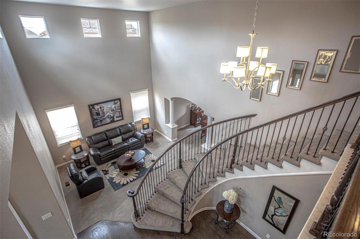
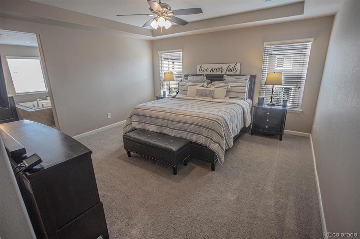
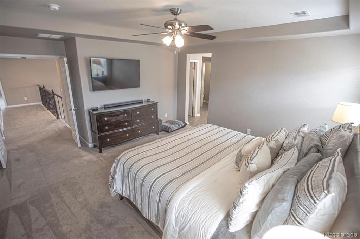
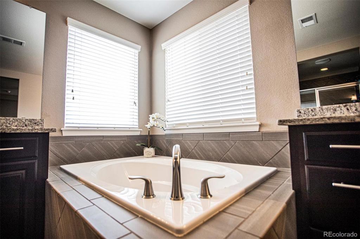
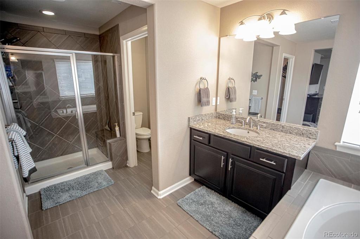
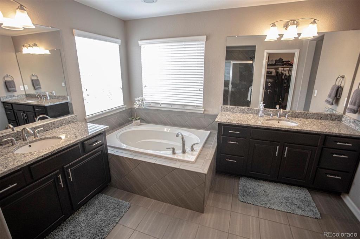
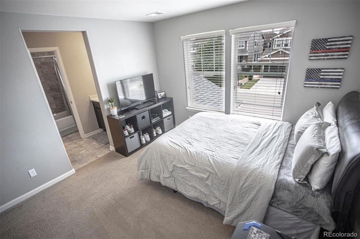
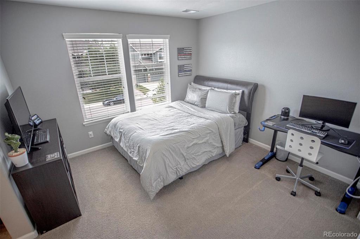
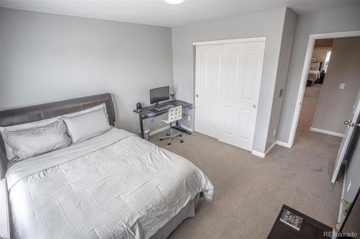
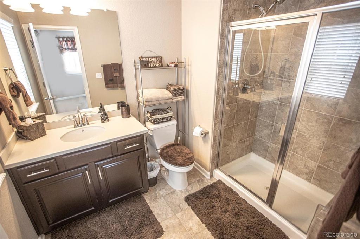
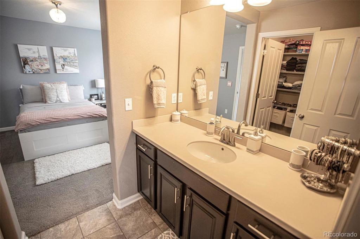
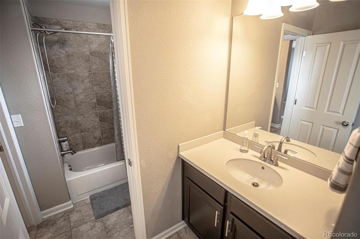
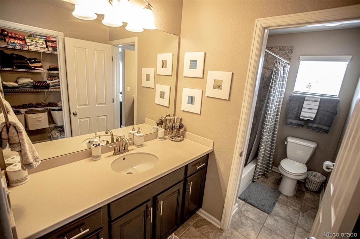
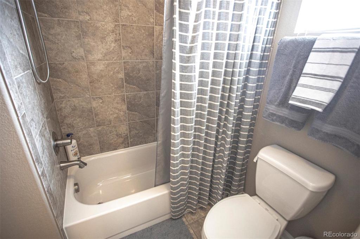
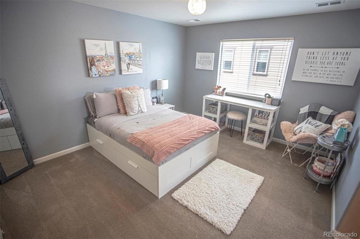
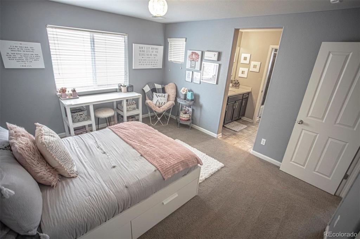
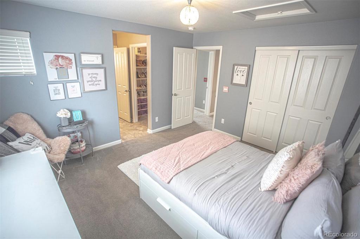
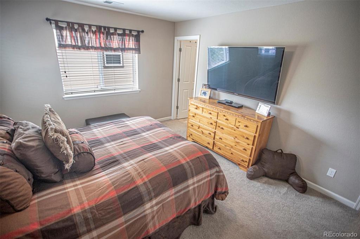
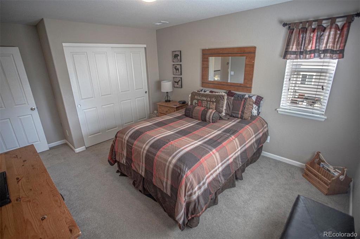
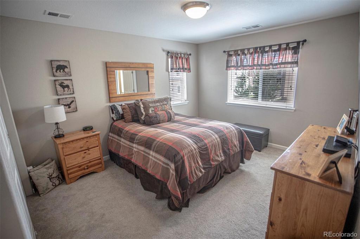
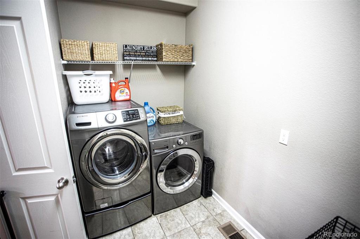
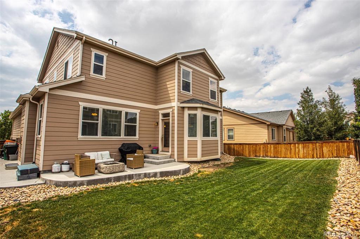
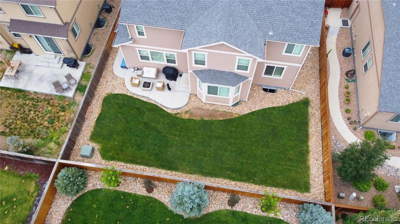
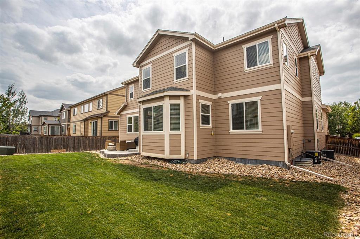


 Menu
Menu


