11521 Bent Oaks Street
Parker, CO 80138 — Douglas county
Price
$674,900
Sqft
4392.00 SqFt
Baths
4
Beds
6
Description
Rare Find! You are INVITED to come see this one of a kind gem that has towering views of the Mountains, City, and the Black Bear Golf Course from every floor. Entering into this South facing and extremely quiet cul-de-sac home, you will discover gleaming hardwood floors greeting you into the main level and leading you through the 2 story grand living room with floor to ceiling windows lighting up the entire luxurious living area. A true entertainers dream, with its own formal dining room adjacent to the fully loaded kitchen with granite slabs, an enormous kitchen island, miles of pristine deep oak cabinets, double ovens, and its own breakfast nook that allows you to walk right out to the huge freshly painted deck or into the family room with beautiful built-ins, 1 of 3 gas fireplaces, and wall to wall of windows giving you the natural Colorado canvas. Walking up the centerpiece hardwood staircase and hallway to the massive master bedroom you will find vaulted ceilings, its own gas fireplace, and the best views of the neighborhood. The Master's 5 piece ensuite is equipped with heated tile floors, a giant jetted bathtub, even more granite, his and hers under-mounted sinks, and a king-sized shower. The open staircase leads down to the BRAND NEW carpeted walk-out basement that has a 2nd kitchen/wet bar, wide spread theatre/great room with surround sound and custom built-ins, substantial bonus room with more built-ins, 2 more bedrooms, a fully tiled tastefully finished 3/4 bathroom, and a 2nd set of washer and dryer. Walking out to the outdoorsmen's dream landscaping, you will be astonished by the mature trees, extensive flagstone patio, outdoor gas fire pit, pleasing waterfall feature, and open space nestled directly behind the fully fenced backyard. Just imagine getting home from work and pulling into your fully insulated/dry walled, well lit, and heated garage. It's time to get in your car and try it out for yourself. This is the best property in Canterberry, you won't find another like it.
Property Level and Sizes
SqFt Lot
13199.00
Lot Features
Breakfast Nook, Built-in Features, Ceiling Fan(s), Eat-in Kitchen, Entrance Foyer, Five Piece Bath, Granite Counters, In-Law Floor Plan, Jet Action Tub, Kitchen Island, Master Suite, Open Floorplan, Smart Lights, Smart Thermostat, Smoke Free, Sound System, Tile Counters, Utility Sink, Vaulted Ceiling(s), Walk-In Closet(s), Wet Bar, Wired for Data
Lot Size
0.30
Foundation Details
Structural
Basement
Finished,Full,Walk-Out Access
Interior Details
Interior Features
Breakfast Nook, Built-in Features, Ceiling Fan(s), Eat-in Kitchen, Entrance Foyer, Five Piece Bath, Granite Counters, In-Law Floor Plan, Jet Action Tub, Kitchen Island, Master Suite, Open Floorplan, Smart Lights, Smart Thermostat, Smoke Free, Sound System, Tile Counters, Utility Sink, Vaulted Ceiling(s), Walk-In Closet(s), Wet Bar, Wired for Data
Appliances
Cooktop, Dishwasher, Disposal, Double Oven, Dryer, Microwave, Refrigerator, Washer
Laundry Features
In Unit
Electric
Central Air
Flooring
Carpet, Tile, Wood
Cooling
Central Air
Heating
Forced Air, Natural Gas
Fireplaces Features
Basement, Family Room, Gas, Master Bedroom
Utilities
Internet Access (Wired)
Exterior Details
Features
Fire Pit, Private Yard, Water Feature
Patio Porch Features
Deck,Patio
Lot View
City,Golf Course,Mountain(s)
Water
Public
Sewer
Public Sewer
Land Details
PPA
2216333.33
Road Frontage Type
Public Road
Road Responsibility
Public Maintained Road
Road Surface Type
Paved
Garage & Parking
Parking Spaces
1
Parking Features
Concrete, Dry Walled, Exterior Access Door, Finished, Heated Garage, Insulated, Lighted, Storage
Exterior Construction
Roof
Concrete
Construction Materials
Brick, Frame, Wood Siding
Architectural Style
Traditional
Exterior Features
Fire Pit, Private Yard, Water Feature
Window Features
Double Pane Windows, Window Treatments
Security Features
Carbon Monoxide Detector(s),Security System,Smart Locks,Smoke Detector(s)
Builder Name 1
Richmond American Homes
Builder Source
Public Records
Financial Details
PSF Total
$151.39
PSF Finished
$154.92
PSF Above Grade
$236.70
Previous Year Tax
4957.00
Year Tax
2018
Primary HOA Management Type
Professionally Managed
Primary HOA Name
Canterberry Masters Association
Primary HOA Phone
303-841-8658
Primary HOA Website
https://www.canterberrycrossinghoa.com/
Primary HOA Amenities
Clubhouse,Golf Course,Park,Pool,Tennis Court(s),Trail(s)
Primary HOA Fees Included
Maintenance Grounds, Recycling, Snow Removal, Trash
Primary HOA Fees
172.00
Primary HOA Fees Frequency
Quarterly
Primary HOA Fees Total Annual
878.00
Location
Schools
Elementary School
Frontier Valley
Middle School
Cimarron
High School
Legend
Walk Score®
Contact me about this property
Vladimir Milstein
RE/MAX Professionals
6020 Greenwood Plaza Boulevard
Greenwood Village, CO 80111, USA
6020 Greenwood Plaza Boulevard
Greenwood Village, CO 80111, USA
- (303) 929-1234 (Mobile)
- Invitation Code: vladimir
- vmilstein@msn.com
- https://HomesByVladimir.com
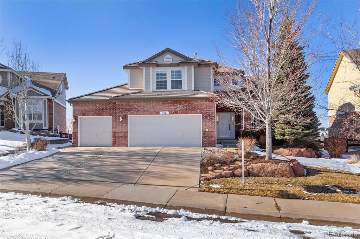
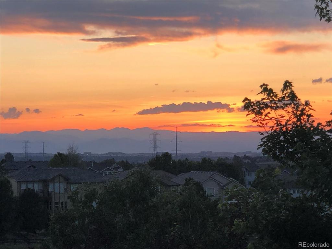
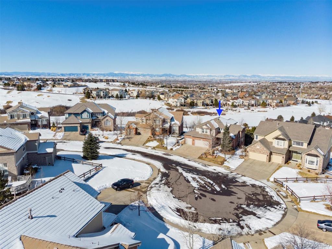
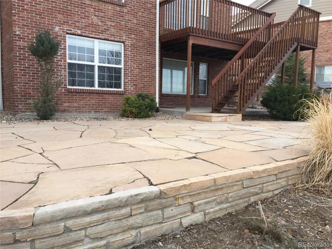
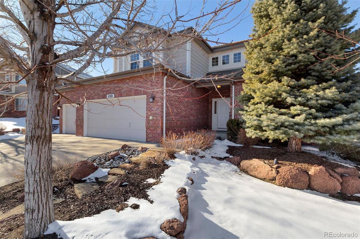
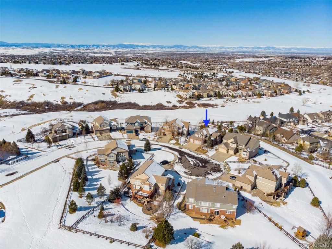
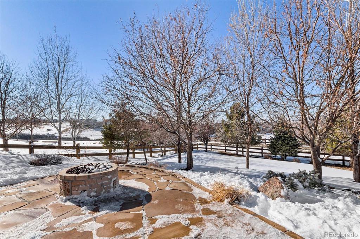
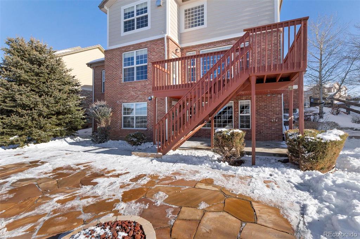
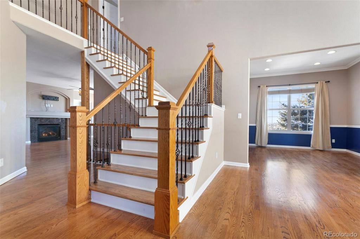
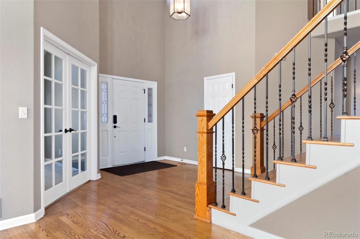
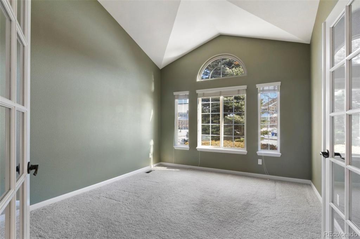
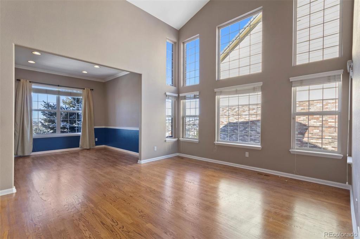
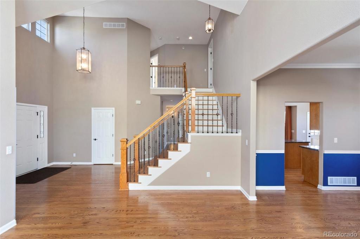
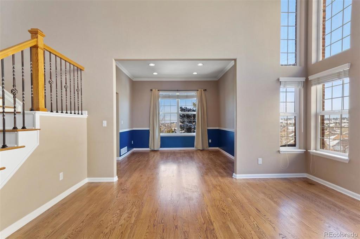
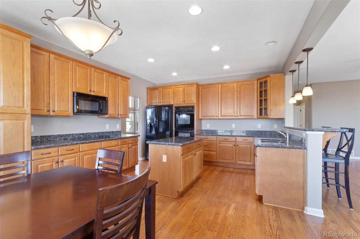
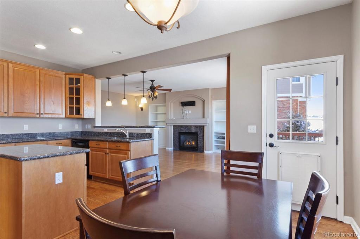
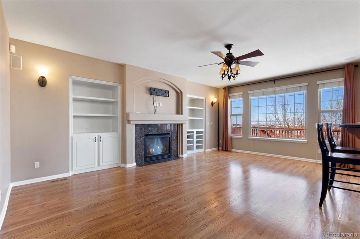
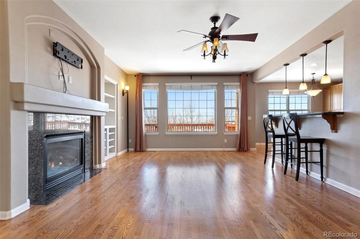
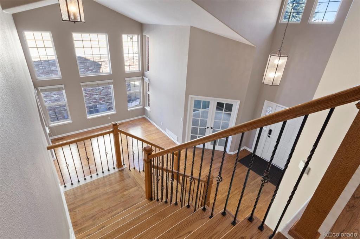
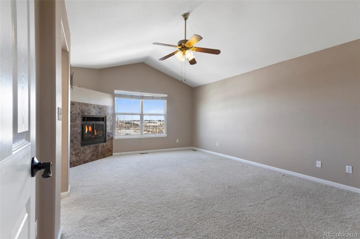
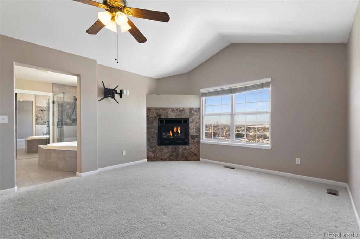
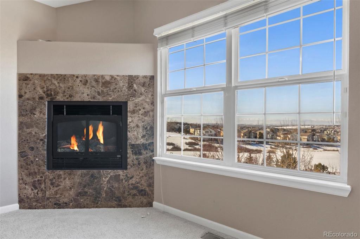
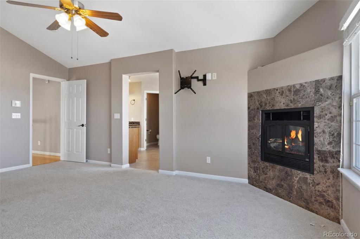
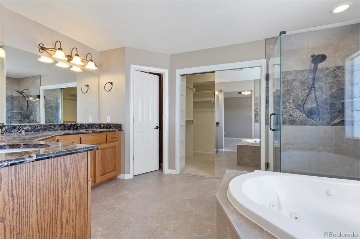
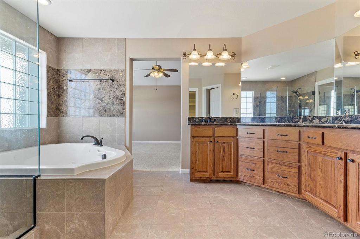
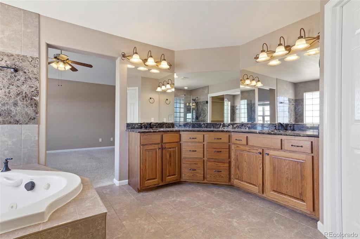
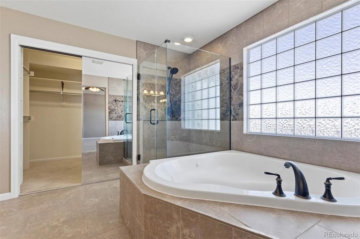
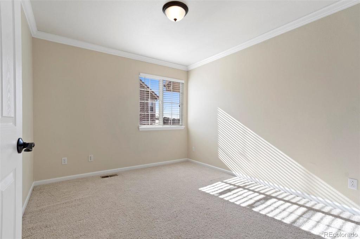
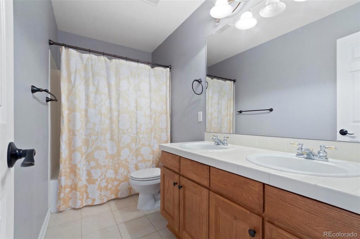
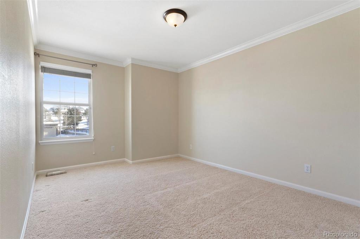
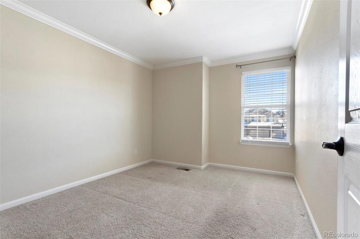
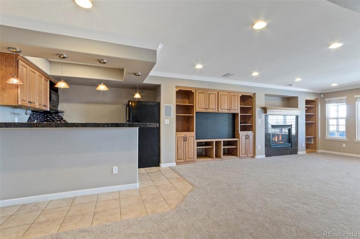
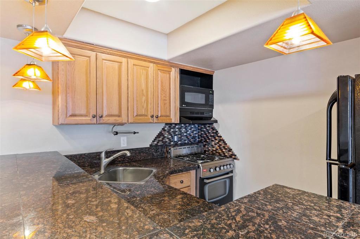
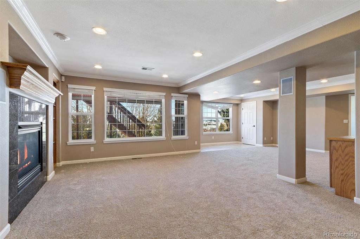
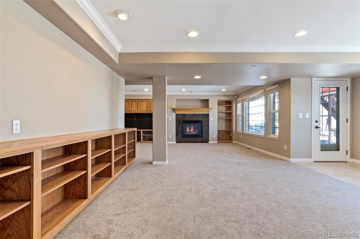
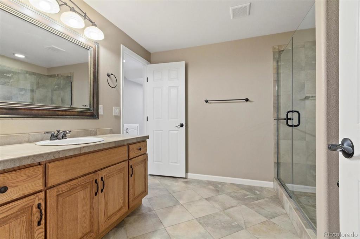
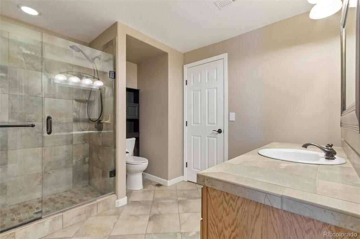
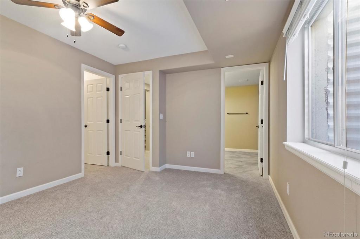
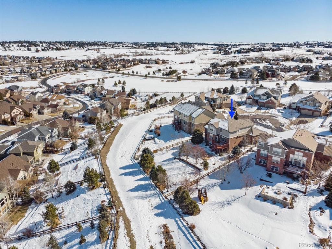
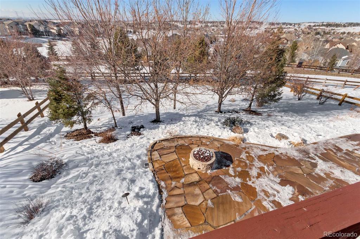


 Menu
Menu


