5930 S Camargo Way
Littleton, CO 80123 — Arapahoe county
Price
$1,250,000
Sqft
4597.00 SqFt
Baths
4
Beds
4
Description
Beautiful custom smart tech ranch home in Littleton, nothing overlooked! Main level living at it finest w/open floor plan featuring a beautiful dining area w/access to the front courtyard, true master bath suite, walk-in closets, main floor office, maple hardwoods, and cabinets, granite in kitchen and bathrooms, Kitchen-Aid appliances, and large TREX deck off the kitchen and master bedroom. Walkout lower level feels like an extension of the main living area in quality and finish, it doesn't feel like a basement at all! Features 9.5' ceilings, wet bar, rec room, 3 bedrooms (all have a view of the pond next door) and 2 full baths w/walkout access to the beautiful back yard w/award-winning garden. Brand new 8'x14' Tuff Shed. App-controlled solar (Owned), ethernet jacks throughout, voice-controlled lighting. Everything you would expect from a custom home and more! Short drive to shopping and 1 mile from Old Town Littleton. Highly sought after school district. Open space including dog park across Bowles.
Property Level and Sizes
SqFt Lot
16727.00
Lot Features
Breakfast Nook, Built-in Features, Ceiling Fan(s), Eat-in Kitchen, Five Piece Bath, Granite Counters, Heated Basement, Kitchen Island, Primary Suite, Open Floorplan, Pantry, Smart Lights, Smart Thermostat, Smoke Free, Walk-In Closet(s), Wet Bar, Wired for Data
Lot Size
0.38
Foundation Details
Slab
Basement
Exterior Entry,Finished,Full,Interior Entry/Standard,Sump Pump,Walk-Out Access
Base Ceiling Height
9.5
Interior Details
Interior Features
Breakfast Nook, Built-in Features, Ceiling Fan(s), Eat-in Kitchen, Five Piece Bath, Granite Counters, Heated Basement, Kitchen Island, Primary Suite, Open Floorplan, Pantry, Smart Lights, Smart Thermostat, Smoke Free, Walk-In Closet(s), Wet Bar, Wired for Data
Appliances
Cooktop, Dishwasher, Disposal, Dryer, Humidifier, Microwave, Oven, Range Hood, Refrigerator, Self Cleaning Oven
Laundry Features
In Unit
Electric
Central Air
Flooring
Carpet, Tile, Wood
Cooling
Central Air
Heating
Electric, Forced Air, Natural Gas, Solar
Fireplaces Features
Family Room, Gas, Gas Log
Utilities
Cable Available, Electricity Available, Natural Gas Available, Natural Gas Connected
Exterior Details
Features
Balcony, Garden, Private Yard, Smart Irrigation
Patio Porch Features
Covered,Deck,Front Porch,Patio
Lot View
City
Water
Public
Sewer
Public Sewer
Land Details
PPA
3157894.74
Well Type
Irrigation
Road Frontage Type
Private Road
Road Responsibility
Public Maintained Road
Road Surface Type
Paved
Garage & Parking
Parking Spaces
1
Parking Features
Concrete, Dry Walled, Finished, Garage, Insulated, Oversized, Smart Garage Door
Exterior Construction
Roof
Other
Construction Materials
Frame, Stucco
Architectural Style
Contemporary
Exterior Features
Balcony, Garden, Private Yard, Smart Irrigation
Window Features
Double Pane Windows, Window Coverings
Security Features
Security System,Smart Security System,Smoke Detector(s),Video Doorbell,Water Leak/Flood Alarm
Builder Name 2
GreenBuilt
Builder Source
Public Records
Financial Details
PSF Total
$261.04
PSF Finished All
$274.24
PSF Finished
$263.27
PSF Above Grade
$520.16
Previous Year Tax
6097.00
Year Tax
2018
Primary HOA Amenities
Hot Water
Primary HOA Fees
0.00
Location
Schools
Elementary School
Wilder
Middle School
Goddard
High School
Heritage
Walk Score®
Contact me about this property
Vladimir Milstein
RE/MAX Professionals
6020 Greenwood Plaza Boulevard
Greenwood Village, CO 80111, USA
6020 Greenwood Plaza Boulevard
Greenwood Village, CO 80111, USA
- (303) 929-1234 (Mobile)
- Invitation Code: vladimir
- vmilstein@msn.com
- https://HomesByVladimir.com
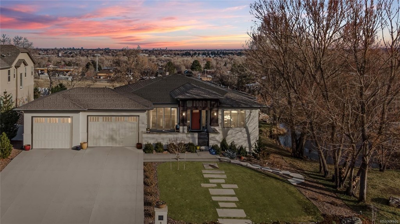
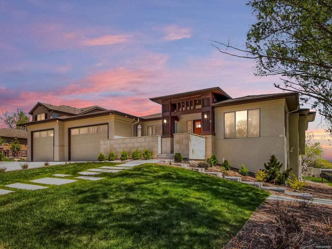
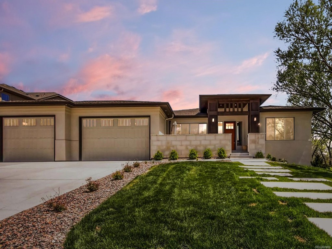
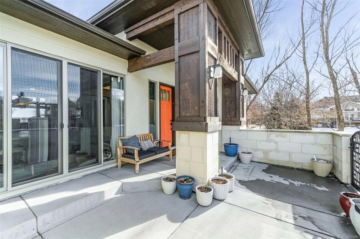
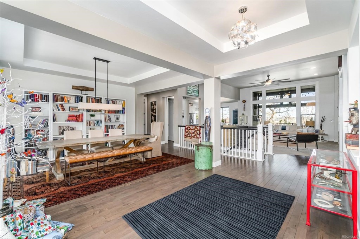
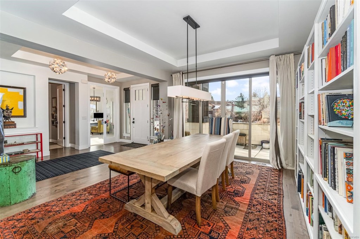
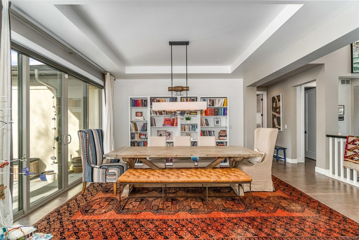
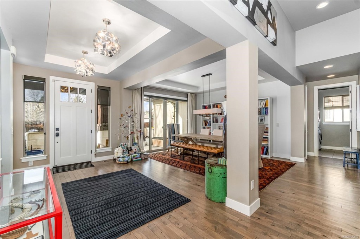
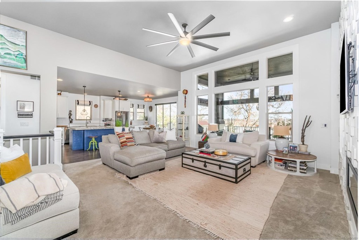
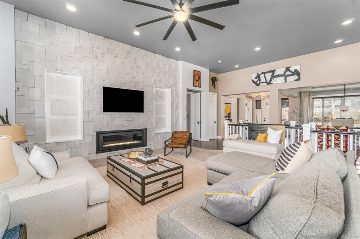
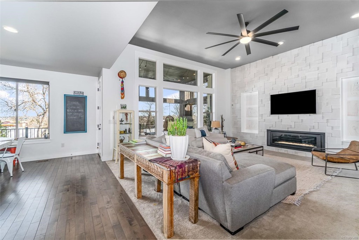
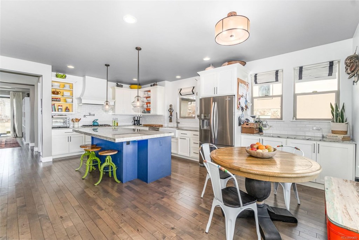
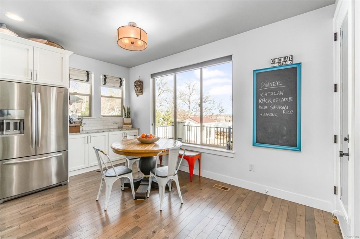
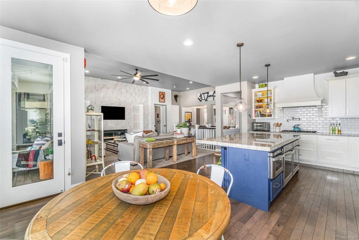
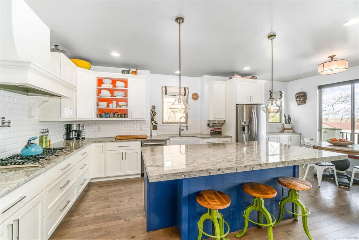
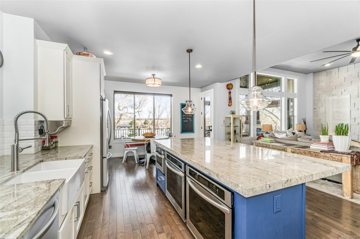
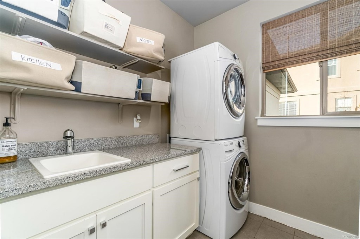
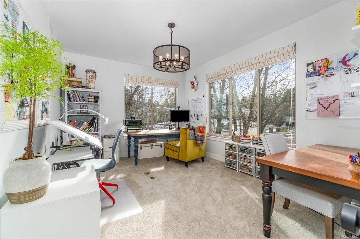
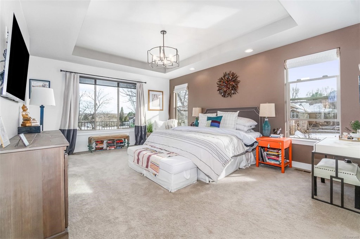
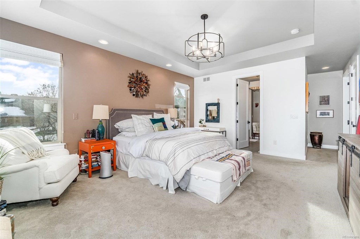
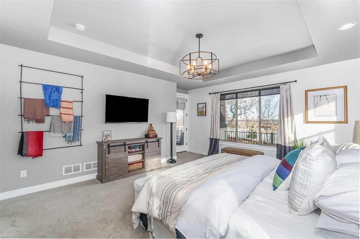
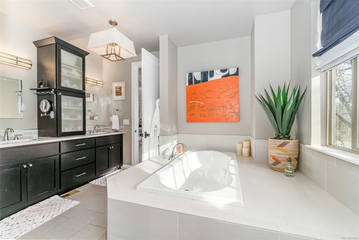
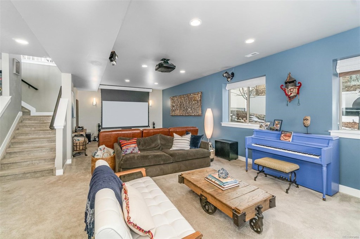
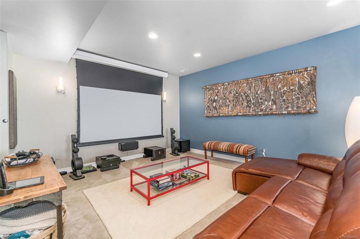
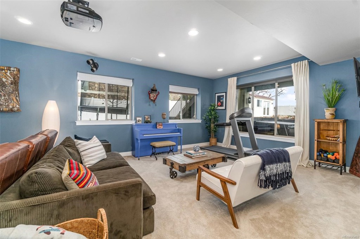
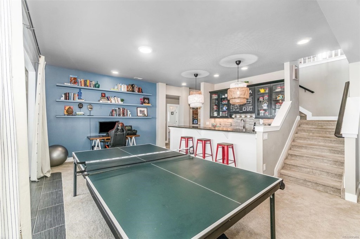
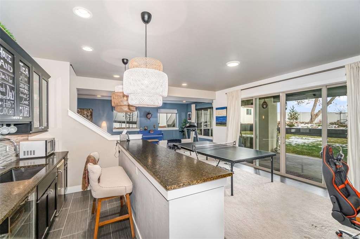
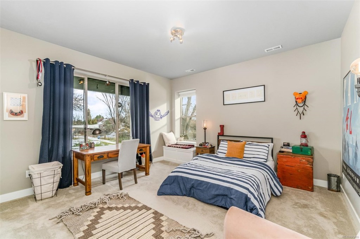
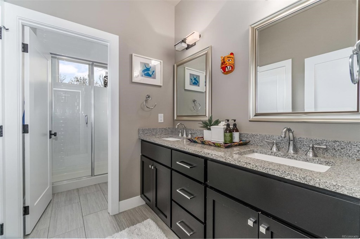
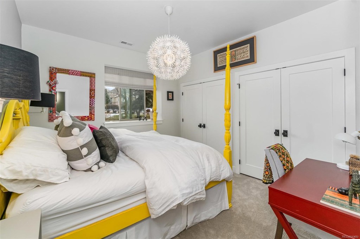
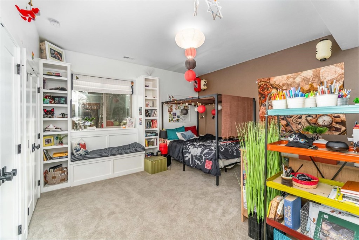
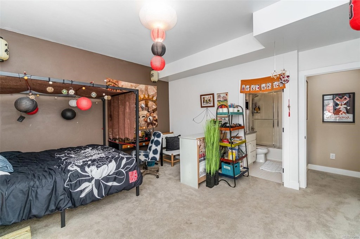
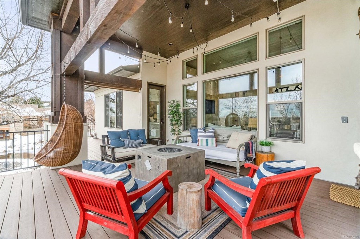
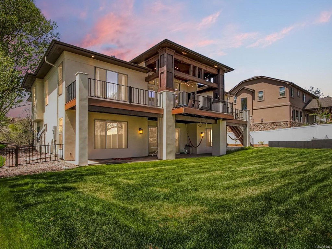
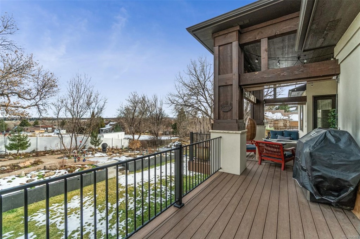
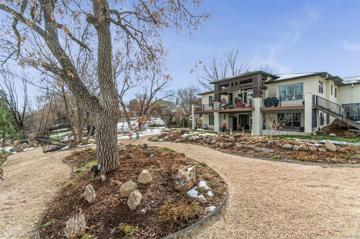
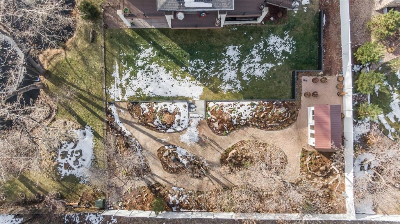
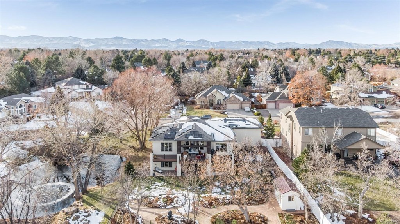
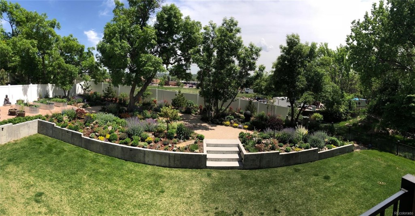
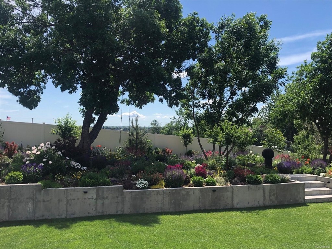


 Menu
Menu


