586 E Hinsdale Avenue
Littleton, CO 80122 — Arapahoe county
Price
$520,000
Sqft
1760.00 SqFt
Baths
3
Beds
3
Description
This stunning, modern single family gem features a well flowing floor plan, brilliantly chosen upgrades, luxurious finishes, and a rooftop deck that will be the envy of your friends and family! Step inside this home, and you will discover a welcoming entryway, a utility room (plumbed with a utility sink), and a two car garage featuring a durable and impressive epoxy floor! Take the stairs to the main level, and you will discover a bright, beautiful space that is perfect for entertaining or relaxation! The gourmet kitchen has been meticulously designed with builder upgrades that include double ovens, a gas cooktop, stainless steel appliances, quartz countertops, subway tile backsplash, modern cabinetry, a prep island, and a large pantry. Additionally, you will also find an open concept living/dining area that allows traffic to flow with ease, a full bathroom, and a fantastic bedroom that can double as a home office on this level. Take the stairs up to the second level, and you will be greeted by a stairwell filled with natural light and large windows. The upper level of the home features a luxurious and oversized master suite, a spa inspired master bath (featuring a frameless walk-in shower, dual sinks and a large master closet), a large guest bedroom and full bath, and a convenient laundry closet. Finally, take the stairs to the rooftop deck, and you will be captivated by panoramic views of Denver’s Front Range and downtown Denver! Entertain, garden, or relax on your breathtaking outdoor haven! In addition to the impressive features of this home, it also offers a tremendous location that is convenient to C470, Broadway, downtown Littleton, and much more. Do not miss your opportunity to view this stunning single family home!
Property Level and Sizes
SqFt Lot
2306.00
Lot Features
Eat-in Kitchen, Entrance Foyer, Granite Counters, Kitchen Island, Master Suite, Pantry, Radon Mitigation System, Smoke Free, Utility Sink, Walk-In Closet(s)
Lot Size
0.05
Foundation Details
Slab
Common Walls
No Common Walls
Interior Details
Interior Features
Eat-in Kitchen, Entrance Foyer, Granite Counters, Kitchen Island, Master Suite, Pantry, Radon Mitigation System, Smoke Free, Utility Sink, Walk-In Closet(s)
Appliances
Cooktop, Dishwasher, Disposal, Double Oven, Gas Water Heater, Microwave, Range Hood, Refrigerator
Electric
Central Air
Flooring
Carpet, Tile, Wood
Cooling
Central Air
Heating
Forced Air
Exterior Details
Features
Balcony
Patio Porch Features
Covered,Front Porch,Rooftop
Lot View
City,Mountain(s)
Land Details
PPA
10260000.00
Garage & Parking
Parking Spaces
1
Exterior Construction
Roof
Composition
Construction Materials
Frame, Wood Siding
Architectural Style
Contemporary
Exterior Features
Balcony
Window Features
Double Pane Windows
Security Features
Carbon Monoxide Detector(s)
Builder Name 1
Richmond American Homes
Builder Source
Public Records
Financial Details
PSF Total
$291.48
PSF Finished
$291.48
PSF Above Grade
$291.48
Previous Year Tax
5884.00
Year Tax
2019
Primary HOA Management Type
Professionally Managed
Primary HOA Name
Littleton Village Metro District
Primary HOA Phone
303-256-7910
Primary HOA Website
Www.littletonvillagemd.com
Primary HOA Fees Included
Maintenance Grounds, Snow Removal, Trash
Primary HOA Fees
84.00
Primary HOA Fees Frequency
Monthly
Primary HOA Fees Total Annual
1008.00
Location
Schools
Elementary School
Hopkins
Middle School
Euclid
High School
Heritage
Walk Score®
Contact me about this property
Vladimir Milstein
RE/MAX Professionals
6020 Greenwood Plaza Boulevard
Greenwood Village, CO 80111, USA
6020 Greenwood Plaza Boulevard
Greenwood Village, CO 80111, USA
- (303) 929-1234 (Mobile)
- Invitation Code: vladimir
- vmilstein@msn.com
- https://HomesByVladimir.com
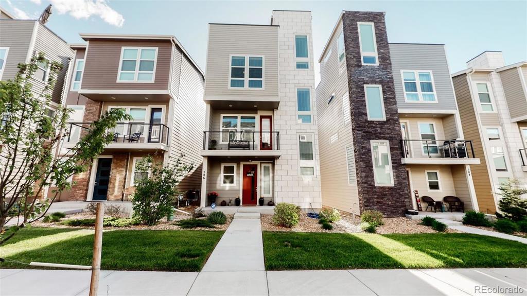
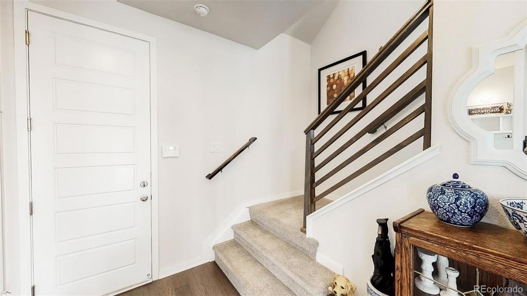
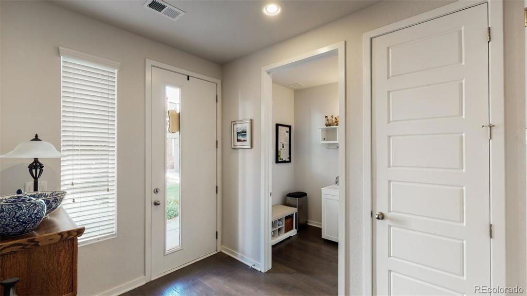
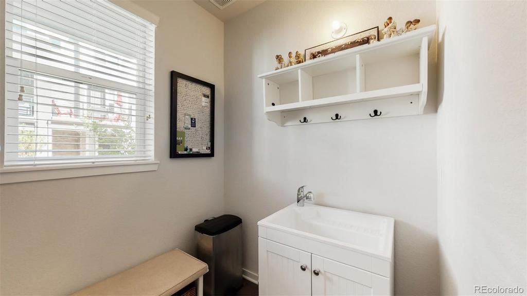
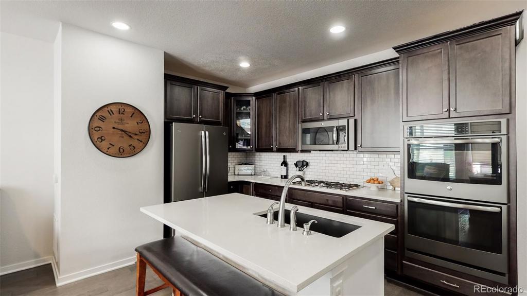
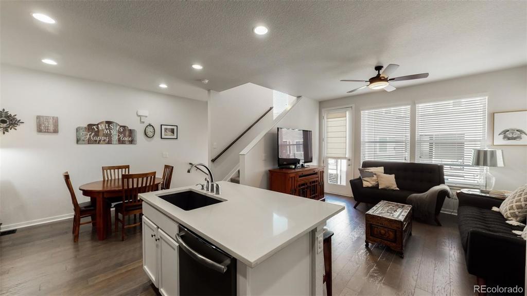
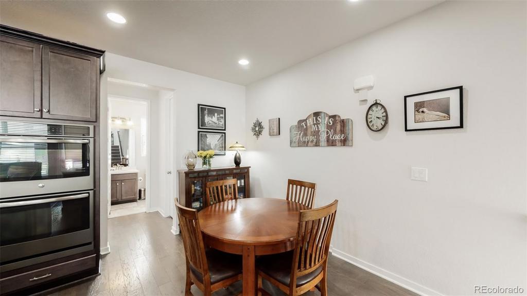
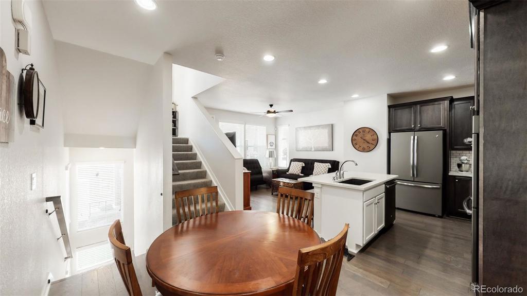
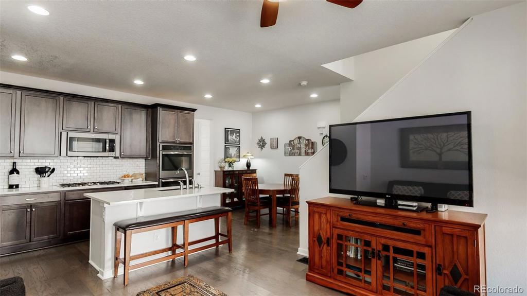
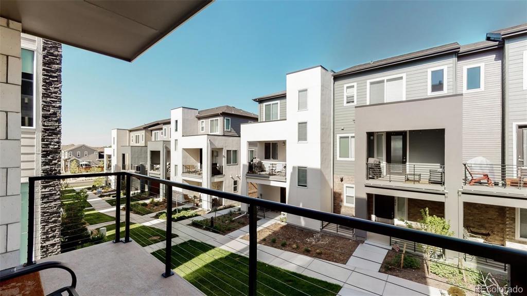
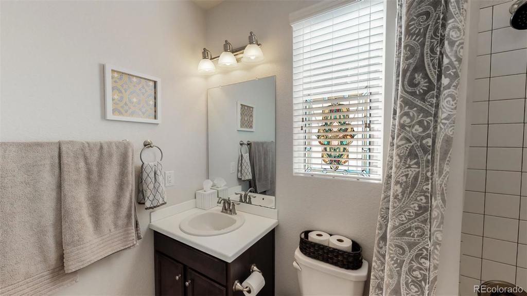
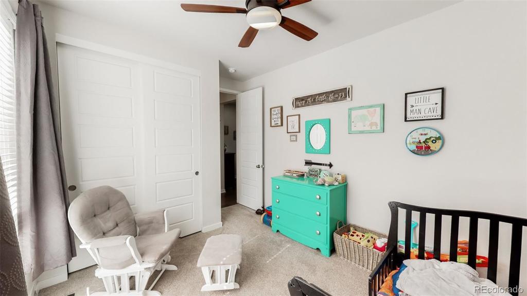
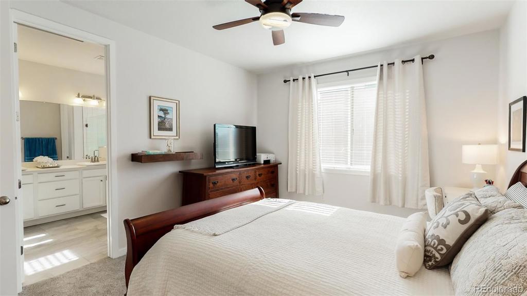
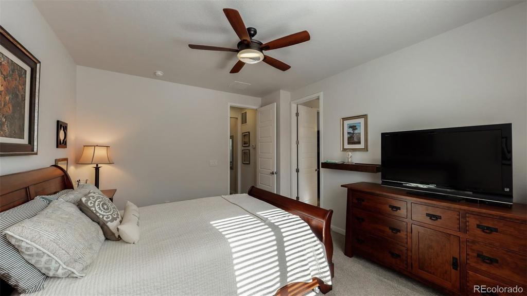
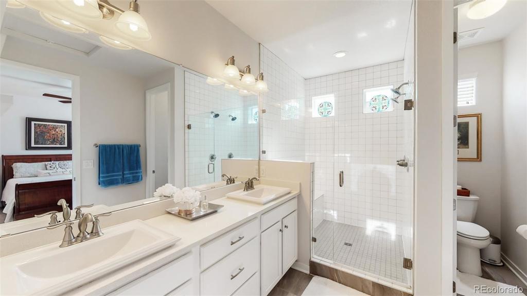
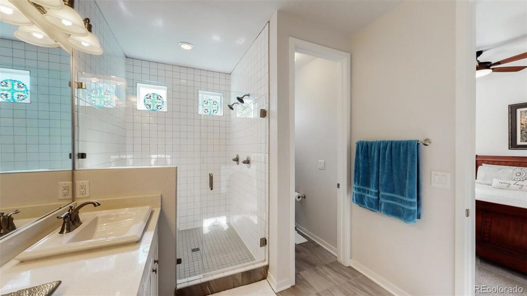
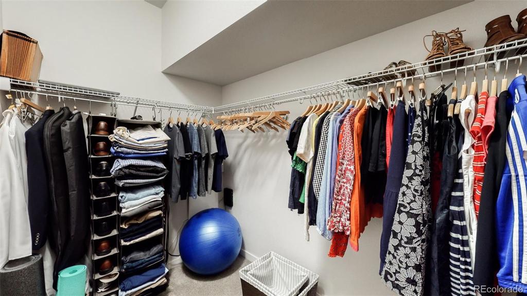
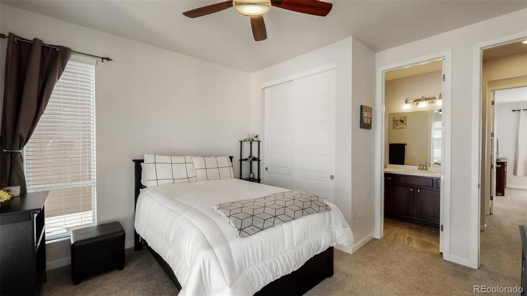
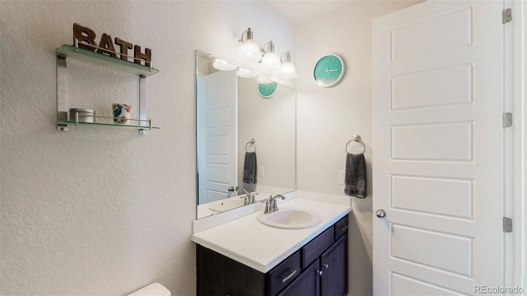
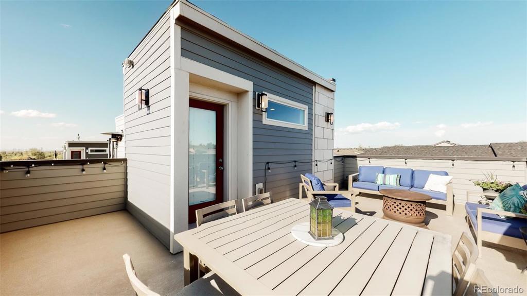
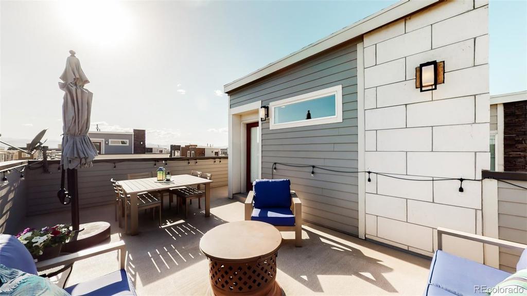
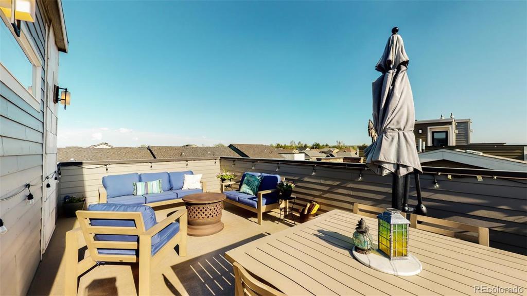
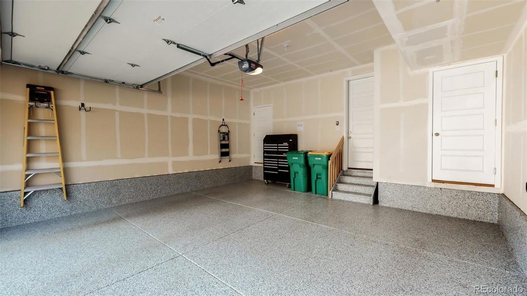


 Menu
Menu


