650 S Alton Way #10B
Denver, CO 80247 — Denver county
Price
$175,000
Sqft
1200.00 SqFt
Baths
2
Beds
2
Description
This second-level condo boasts an amazing view of the golf course from your private, enclosed lanai. All attached to a property layout and HOA with everything you need! Open floor plan has a spacious kitchen with large pantry, giving way to a large living room. Enclosed lanai provides comfortable natural light to entire living space. Lanai is fully enclosed (good for summer and winter!) and heated, with newer windows and curtains included. Stunning golf course views continue in the two bedrooms. Custom shelving included in two extremely spacious closets off the main area and master bedroom. Entire condo freshly painted as of February 2020, along with minor updates throughout (e.g., light fixtures) presenting no work for you. Property is located on same floor (second) in building with laundry, so no walking your wash downstairs! Detached garage space #11 included with property. Look to the directions for location information of garage. Additionally, two storage inclusions with property: (1) laundry room storage locker on building's second floor (approximately 5' deep x 4' wide, with shelving., look for the first locker on right labeled 10B) and (2) two large storage cabinets in detached garage. Absolutely all the amenities you're interested in included with the monthly HOA. Great location and ready for your move-in!
Property Level and Sizes
SqFt Lot
306514.00
Lot Features
Ceiling Fan(s), Master Suite, No Stairs, Open Floorplan, Pantry, Smoke Free, Walk-In Closet(s)
Lot Size
7.04
Common Walls
2+ Common Walls
Interior Details
Interior Features
Ceiling Fan(s), Master Suite, No Stairs, Open Floorplan, Pantry, Smoke Free, Walk-In Closet(s)
Appliances
Dishwasher, Disposal, Microwave, Oven, Refrigerator
Laundry Features
Common Area
Electric
Central Air
Flooring
Laminate, Tile
Cooling
Central Air
Heating
Baseboard, Hot Water
Utilities
Cable Available, Electricity Available, Internet Access (Wired), Phone Available
Exterior Details
Features
Balcony, Elevator
Patio Porch Features
Covered,Patio
Lot View
Golf Course
Water
Public
Sewer
Public Sewer
Land Details
PPA
23153.41
Road Frontage Type
Private Road
Road Responsibility
Private Maintained Road, Public Maintained Road
Road Surface Type
Alley Paved, Paved
Garage & Parking
Parking Spaces
1
Parking Features
Concrete
Exterior Construction
Roof
Tar/Gravel
Construction Materials
Brick
Exterior Features
Balcony, Elevator
Window Features
Double Pane Windows, Window Coverings
Builder Source
Public Records
Financial Details
PSF Total
$135.83
PSF Finished
$135.83
PSF Above Grade
$135.83
Previous Year Tax
1113.00
Year Tax
2018
Primary HOA Management Type
Professionally Managed
Primary HOA Name
Windsor Gardens Denver
Primary HOA Phone
303-364-7485
Primary HOA Website
https://www.windsorgardensdenver.org/
Primary HOA Amenities
Clubhouse,Elevator(s),Fitness Center,Golf Course,Laundry,Parking,Pool,Spa/Hot Tub,Storage,Tennis Court(s),Trail(s)
Primary HOA Fees Included
Heat, Insurance, Maintenance Grounds, Maintenance Structure, Recycling, Road Maintenance, Sewer, Snow Removal, Trash, Water
Primary HOA Fees
532.00
Primary HOA Fees Frequency
Monthly
Primary HOA Fees Total Annual
6384.00
Location
Schools
Elementary School
Place
Middle School
Place
High School
George Washington
Walk Score®
Contact me about this property
Vladimir Milstein
RE/MAX Professionals
6020 Greenwood Plaza Boulevard
Greenwood Village, CO 80111, USA
6020 Greenwood Plaza Boulevard
Greenwood Village, CO 80111, USA
- (303) 929-1234 (Mobile)
- Invitation Code: vladimir
- vmilstein@msn.com
- https://HomesByVladimir.com
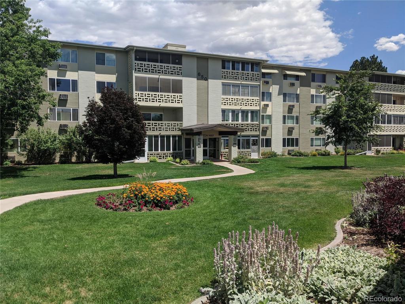
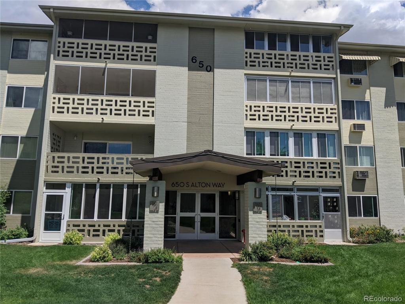
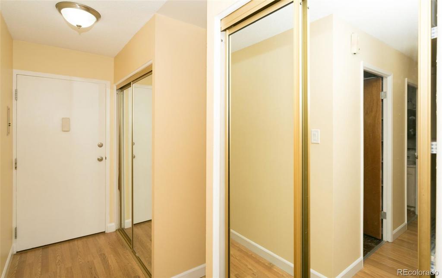
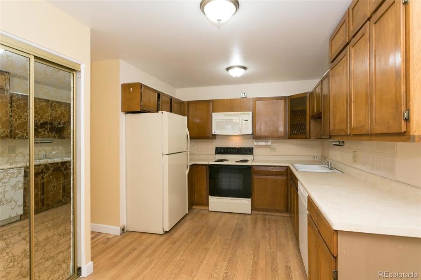
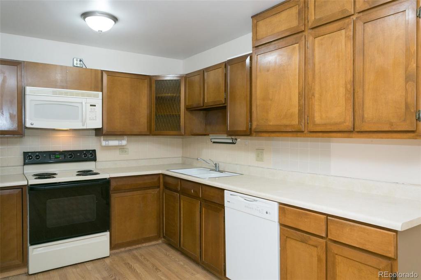
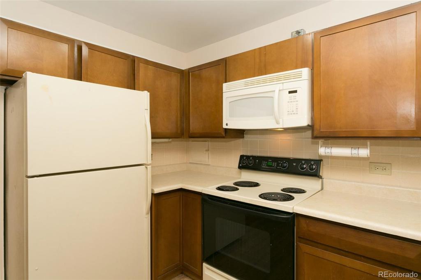
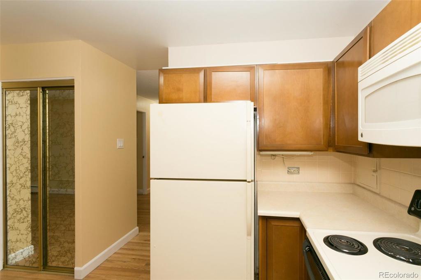
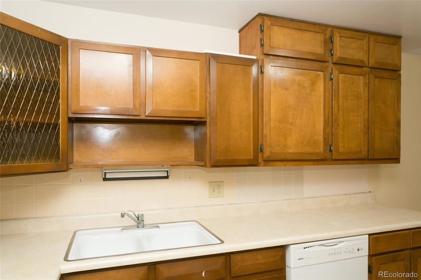
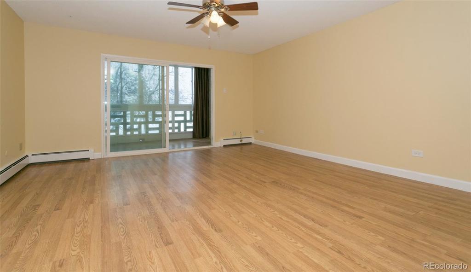
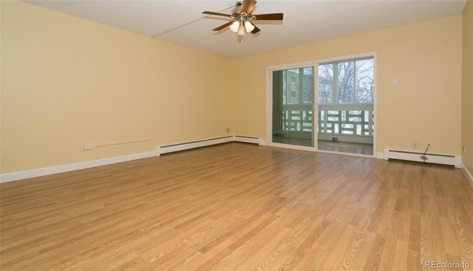
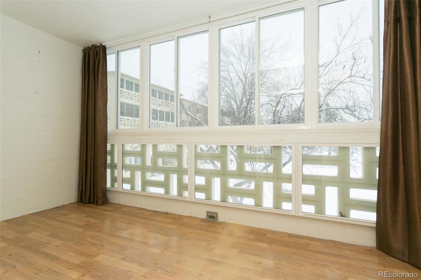
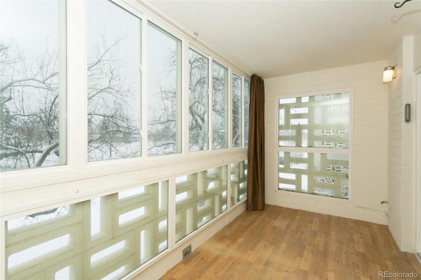
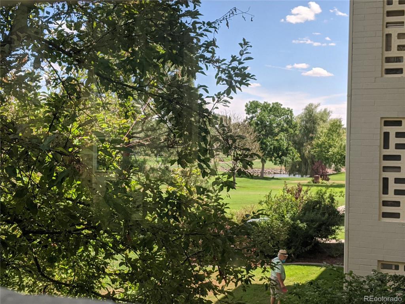
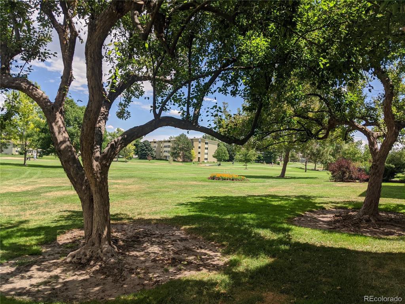
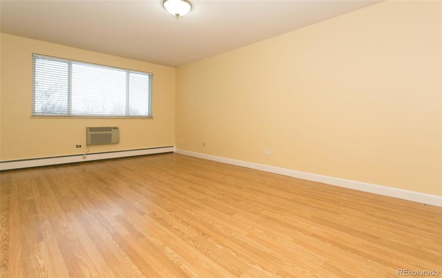
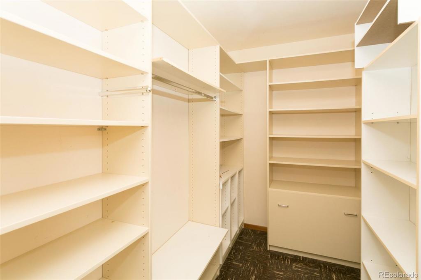
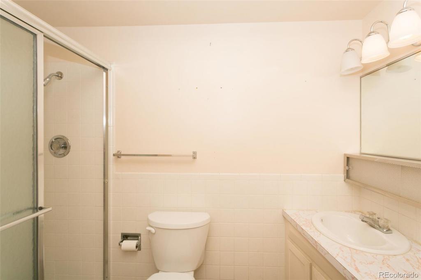
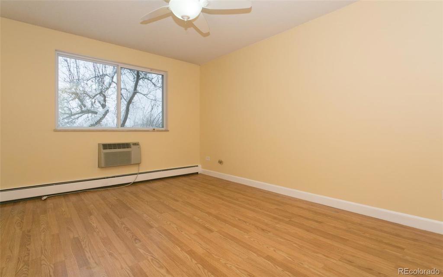
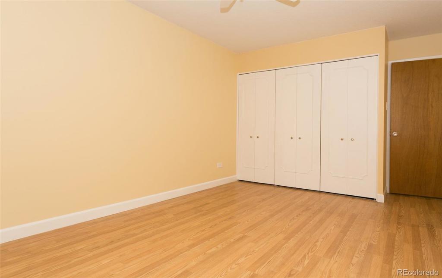
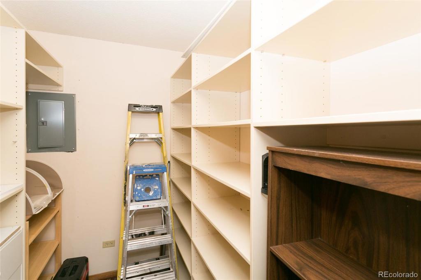
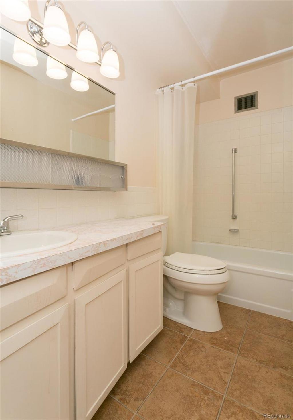
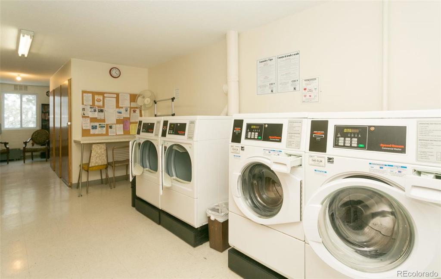
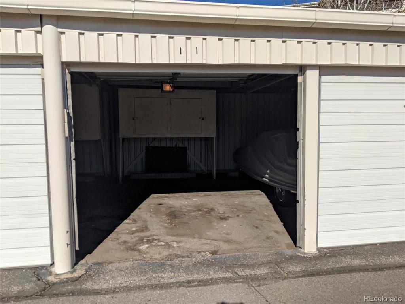
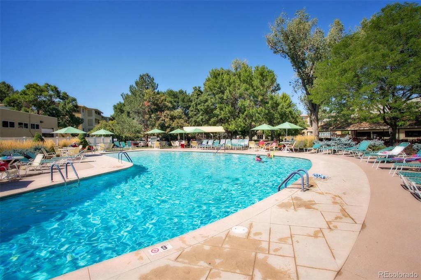
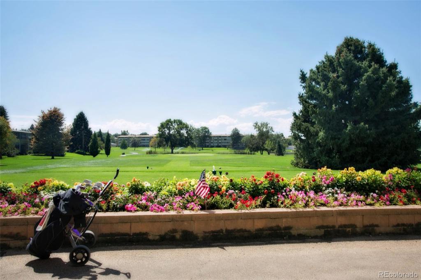
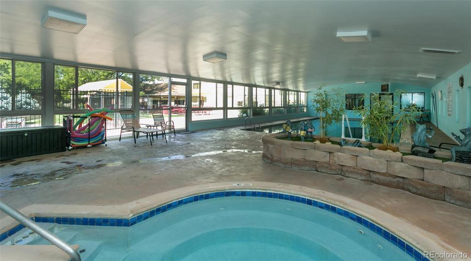
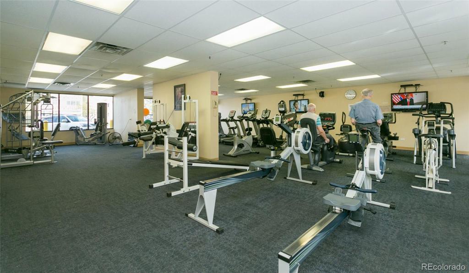
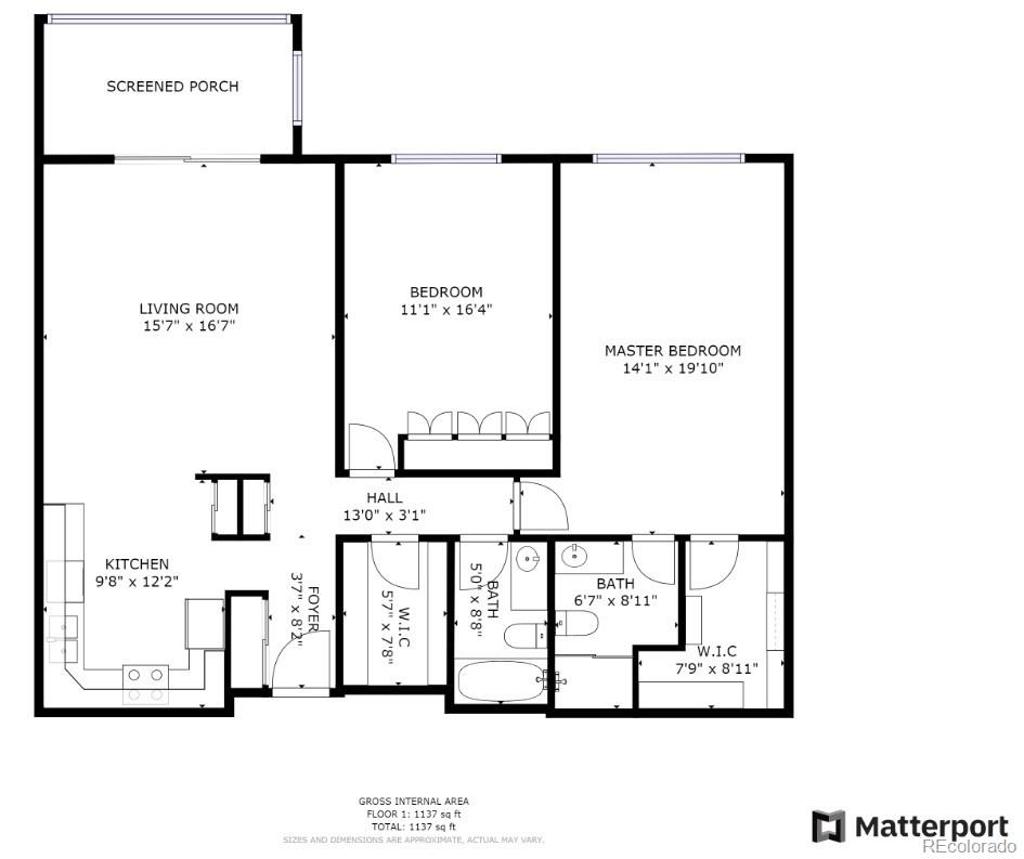
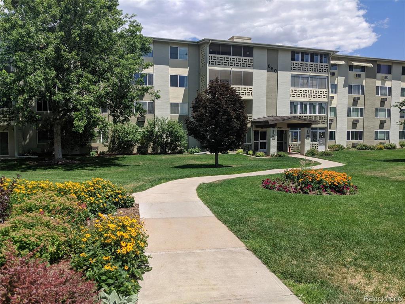


 Menu
Menu


