8442 E 49th Place
Denver, CO 80238 — Denver county
Price
$559,000
Sqft
2832.00 SqFt
Baths
3
Beds
3
Description
Welcome to this stunning home located in the highly desirable Northfield area of Stapleton. This beautiful home features 2,005 sq ft of living space. Upgraded 5 plank hardwood floors spread out along the main and upper levels and the open floor plan is full of natural light. The kitchen boasts a large island with a dual sink and a sitting area along with beautiful updated light fixtures and window coverings. The master bedroom has two large walk-in closets and a 5-piece master bathroom. This home also has a laundry room upstairs along with a 2nd and 3rd bedroom, both with walk in closets. The private side yard has been professionally landscaped and has a gas line for your BBQ, a large new trex deck and space for a dog-run too. The unfinished basement gives you even more room to grow whenever you are ready. Located within walking distance to The Shops at Northfield Stapleton and many of the Stapleton pools and parks. Plus, the huge shared front yard makes it feel like you have your own park.
Property Level and Sizes
SqFt Lot
2860.00
Lot Features
Built-in Features, Eat-in Kitchen, Entrance Foyer, Five Piece Bath, Kitchen Island, Laminate Counters, Primary Suite, Open Floorplan, Pantry, Radon Mitigation System, Smoke Free, Walk-In Closet(s)
Lot Size
0.07
Basement
Bath/Stubbed,Full,Interior Entry/Standard,Sump Pump,Unfinished
Interior Details
Interior Features
Built-in Features, Eat-in Kitchen, Entrance Foyer, Five Piece Bath, Kitchen Island, Laminate Counters, Primary Suite, Open Floorplan, Pantry, Radon Mitigation System, Smoke Free, Walk-In Closet(s)
Appliances
Convection Oven, Dishwasher, Disposal, Dryer, Humidifier, Microwave, Oven, Refrigerator, Self Cleaning Oven, Sump Pump, Washer
Electric
Central Air
Flooring
Carpet, Tile, Wood
Cooling
Central Air
Heating
Forced Air, Natural Gas
Fireplaces Features
Gas, Gas Log, Living Room
Utilities
Electricity Connected, Natural Gas Available, Natural Gas Connected
Exterior Details
Features
Gas Valve, Maintenance Free Exterior, Private Yard, Rain Gutters
Patio Porch Features
Deck,Front Porch,Patio
Water
Public
Sewer
Public Sewer
Land Details
PPA
7985714.29
Road Frontage Type
Public Road
Road Surface Type
Paved
Garage & Parking
Parking Spaces
1
Parking Features
Concrete, Finished, Garage
Exterior Construction
Roof
Composition
Construction Materials
Concrete, Frame, Stone, Vinyl Siding
Architectural Style
Traditional
Exterior Features
Gas Valve, Maintenance Free Exterior, Private Yard, Rain Gutters
Window Features
Window Coverings
Security Features
Security System,Smoke Detector(s)
Builder Name 1
KB Home
Builder Name 2
Modern Craftsman
Builder Source
Public Records
Financial Details
PSF Total
$197.39
PSF Finished All
$281.75
PSF Finished
$278.80
PSF Above Grade
$278.80
Previous Year Tax
3927.00
Year Tax
2018
Primary HOA Management Type
Professionally Managed
Primary HOA Name
Hammersmith
Primary HOA Phone
303-980-0700
Primary HOA Website
ehammersmith.com
Primary HOA Amenities
Fitness Center,Park,Pool
Primary HOA Fees Included
Irrigation Water, Maintenance Grounds, Snow Removal
Primary HOA Fees
128.00
Primary HOA Fees Frequency
Monthly
Primary HOA Fees Total Annual
2052.00
Location
Schools
Elementary School
Westerly Creek
Middle School
McAuliffe International
High School
Northfield
Walk Score®
Contact me about this property
Vladimir Milstein
RE/MAX Professionals
6020 Greenwood Plaza Boulevard
Greenwood Village, CO 80111, USA
6020 Greenwood Plaza Boulevard
Greenwood Village, CO 80111, USA
- (303) 929-1234 (Mobile)
- Invitation Code: vladimir
- vmilstein@msn.com
- https://HomesByVladimir.com
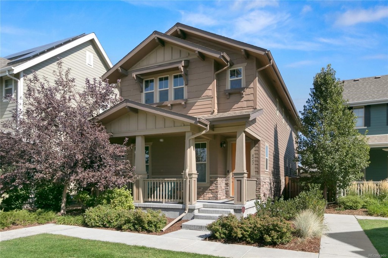
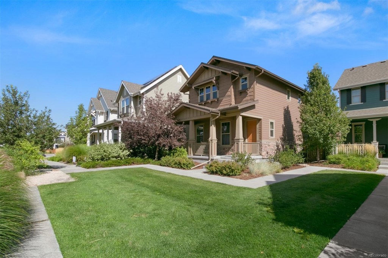
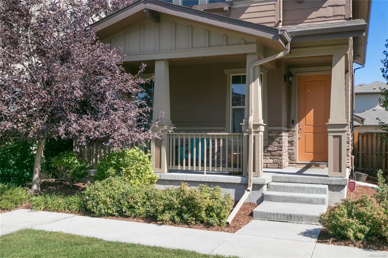
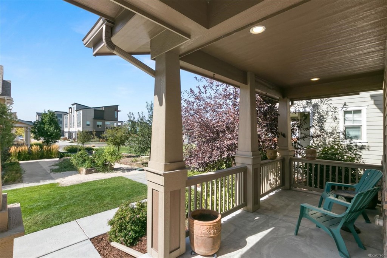
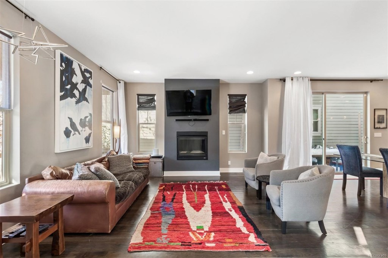
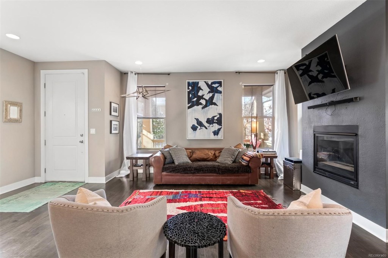
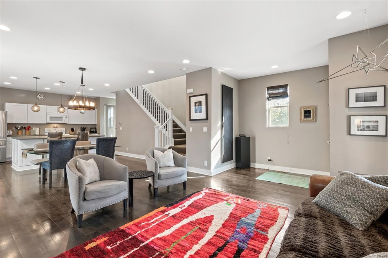
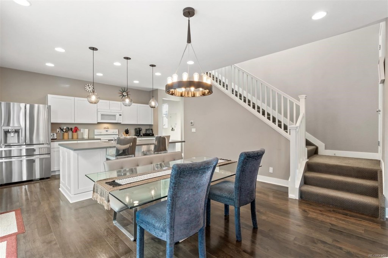
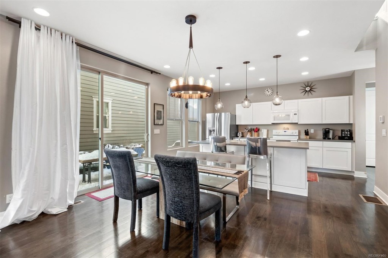
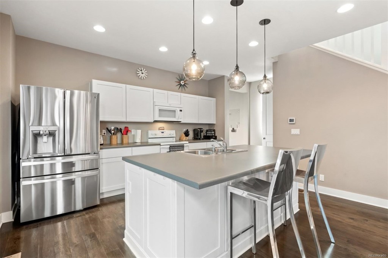
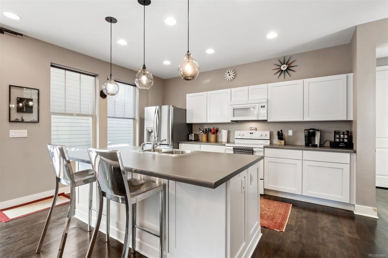
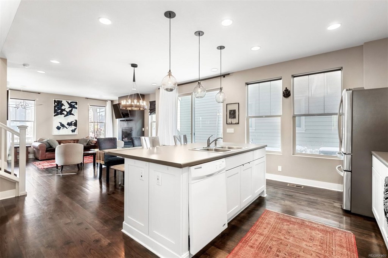
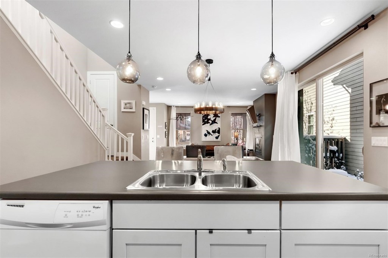
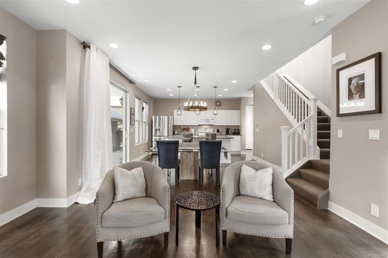
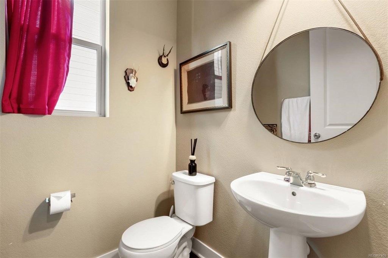
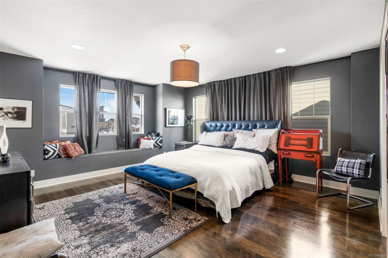
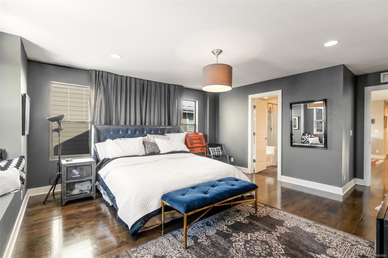
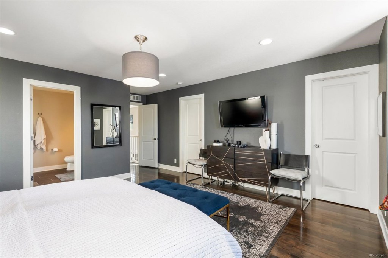
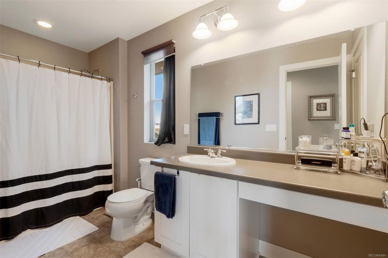
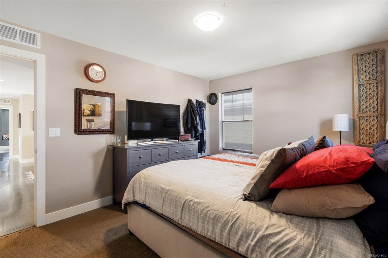
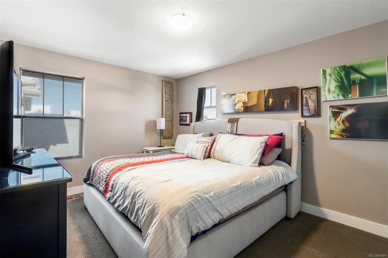
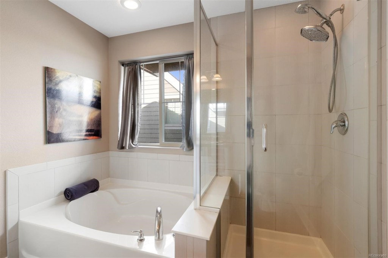
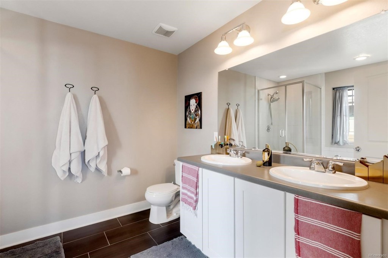
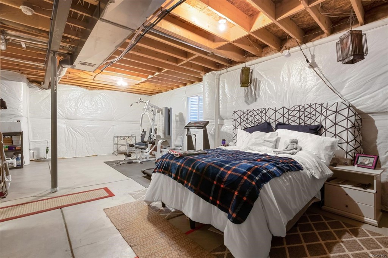
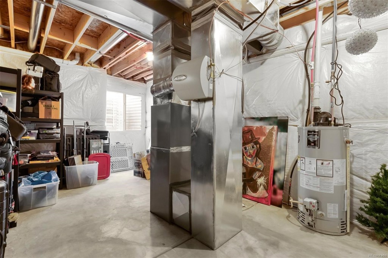
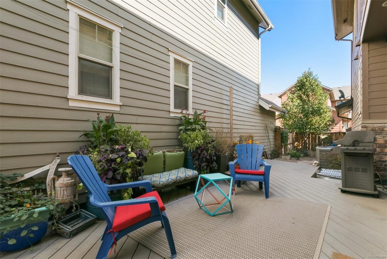
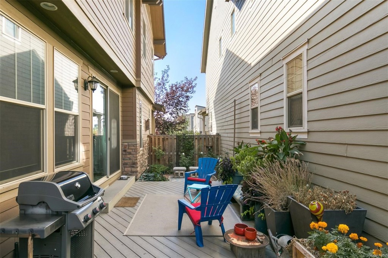
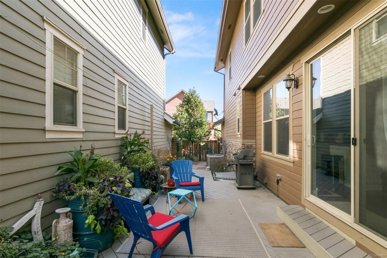
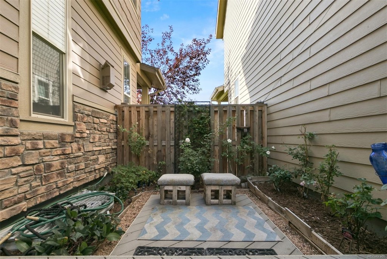
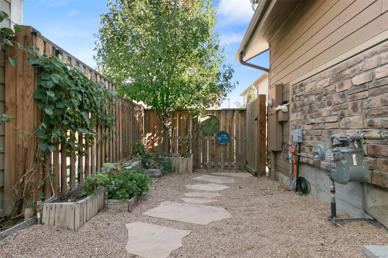
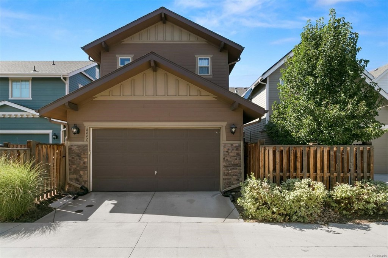
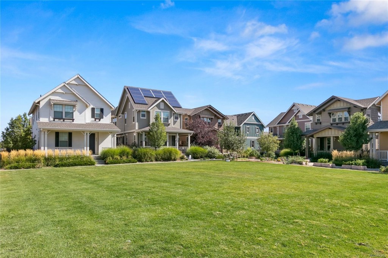
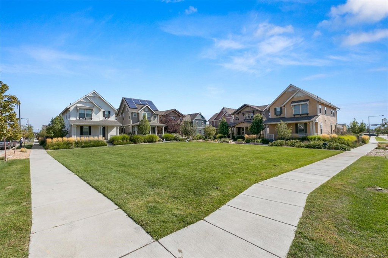
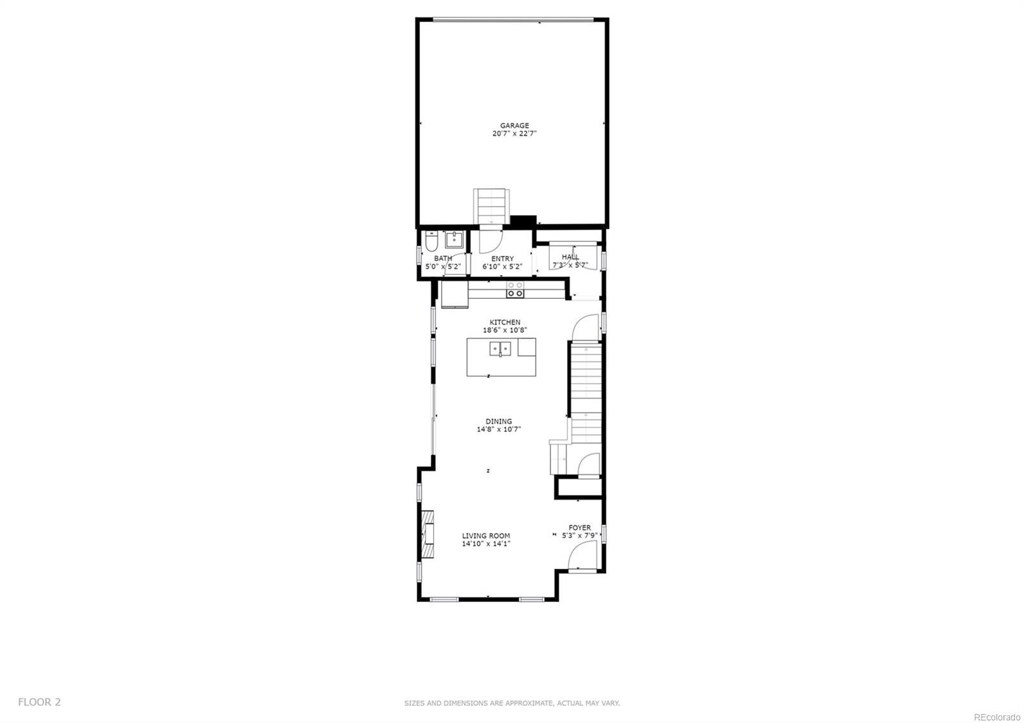
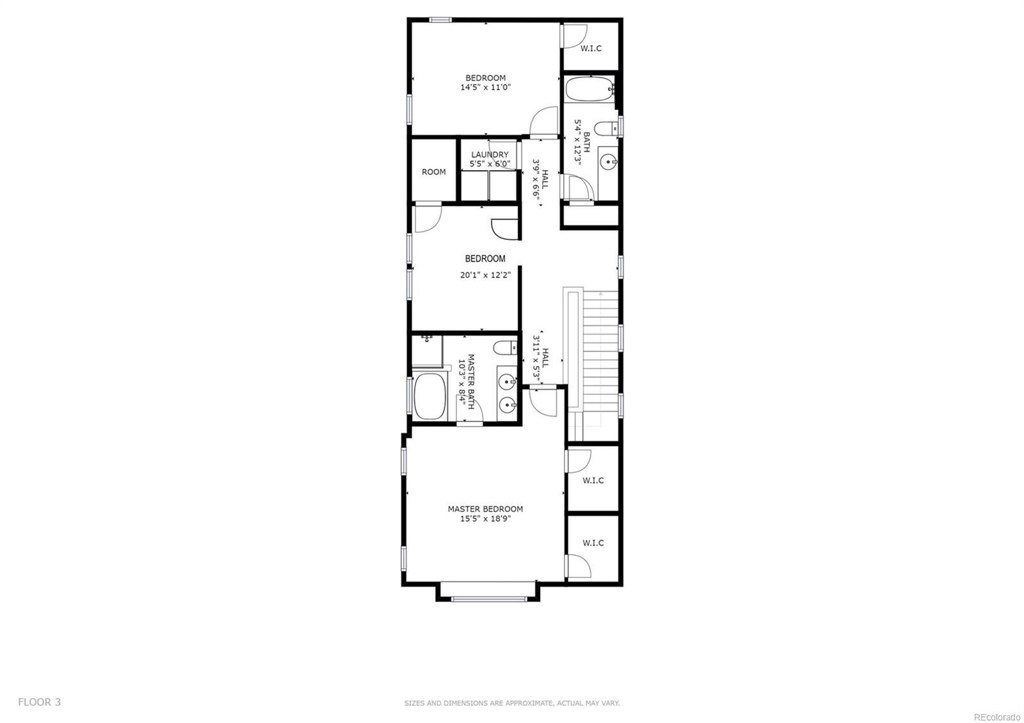
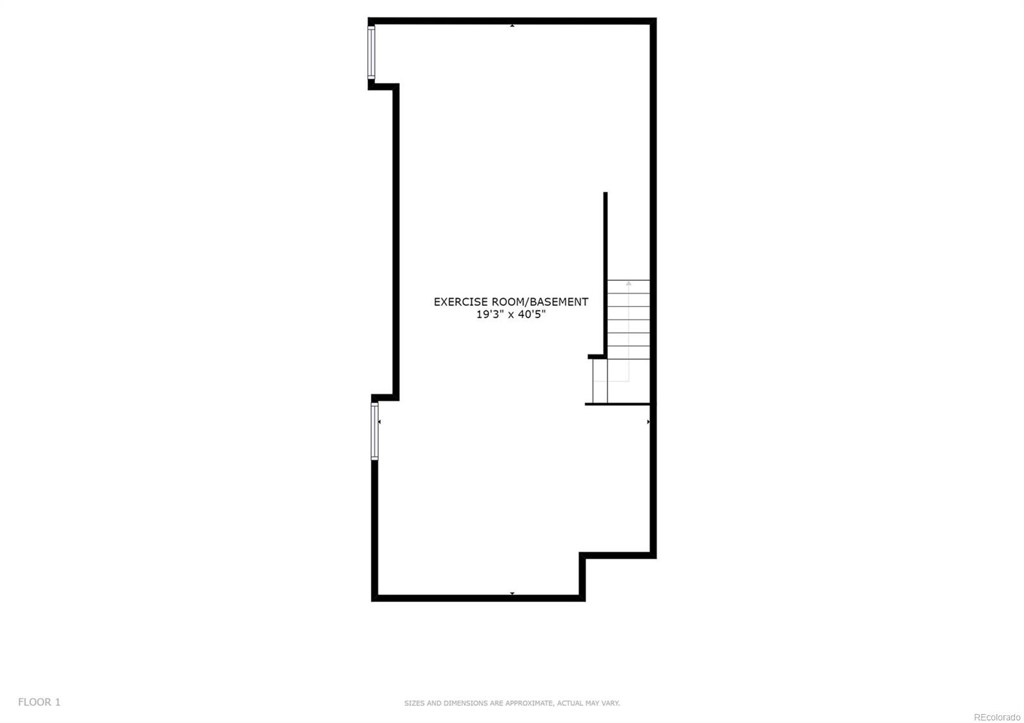


 Menu
Menu


