7999 E 5th Avenue
Denver, CO 80230 — Denver county
Price
$910,000
Sqft
4298.00 SqFt
Baths
4
Beds
4
Description
DUE TO COVID-19 PLEASE ONLY 3 PEOPLE IN THE HOME, WEAR MASK and ONLY THE AGENT WILL USE LIGHT SWITCHES AND OPEN DOORS. AGENT TO CLEAN and SANITIZE ANY HIGH TOUCH ITEMS. IF YOU ARE CURRENTLY SICK OR HAVE BEEN SICK/OR HAVE SYMPTOMS/CRITERIA SET BY THE CDC, PLEASE DO NOT SCHEDULE A SHOWING. BY SCHEDULING A SHOWING YOU ARE ACKNOWLEDGING THESE REQUIREMENTS AND ARE, THEREFORE AGREEING THAT YOU ARE UNAWARE OF ANY CONCERNS OF THIS NATURE. **Please have your client sign the COVID-19 Disclosure in Supplements prior to showings.SEE VIRTUAL TOUR and FLOOR PLAN (IN DOCUMENTS).This stunning Hampstead home is located in the heart of one of Lowry’s most sought after neighborhoods! Sit back and enjoy low-maintenance main level living. Exceptional architectural details Refinished hardwood floors. Dazzling gourmet kitchen featuring center island with bar seating, granite, tiled back splash, maple cabinets, stainless steel appliances, and double ovens. Kitchen flows into open family room with fireplace and large nook with sunny windows and adjoining patio. Light filled private study. 2 main level bedroom suites. Look out the bay window at the stunning back garden from your private oasis Master suite. Elegant master bath with walk-in closet. Spacious finished basement features large family room with wet bar, 2 bedrooms, a bath and large unfinished space for storage. Sit on your patio on summer evenings overlooking the perennial garden. New Water Heater. The solar panels provide additional efficiency to this Built Green home. Natural light enters through Solatubes in ½ bath, back hall, study and kitchen. You will treasure living on one of the larger lots in Hampstead. The tree-lined cul-de-sac offers off street privacy in prestigious Hampstead. Lowry Town Center and Hangar 2 nearby with restaurants and shopping. Agent Owner.
Property Level and Sizes
SqFt Lot
5766.00
Lot Features
Built-in Features, Central Vacuum, Eat-in Kitchen, Entrance Foyer, Five Piece Bath, Granite Counters, Kitchen Island, Master Suite, Open Floorplan, Pantry, Smoke Free, Sound System, Utility Sink, Vaulted Ceiling(s), Walk-In Closet(s), Wet Bar, Wired for Data
Lot Size
0.13
Foundation Details
Concrete Perimeter
Basement
Finished,Full,Interior Entry/Standard
Base Ceiling Height
8' 8"
Interior Details
Interior Features
Built-in Features, Central Vacuum, Eat-in Kitchen, Entrance Foyer, Five Piece Bath, Granite Counters, Kitchen Island, Master Suite, Open Floorplan, Pantry, Smoke Free, Sound System, Utility Sink, Vaulted Ceiling(s), Walk-In Closet(s), Wet Bar, Wired for Data
Appliances
Cooktop, Dishwasher, Disposal, Double Oven, Dryer, Gas Water Heater, Microwave, Range Hood, Refrigerator, Self Cleaning Oven, Washer
Laundry Features
In Unit
Electric
Central Air
Flooring
Carpet, Linoleum, Tile, Wood
Cooling
Central Air
Heating
Forced Air, Natural Gas
Fireplaces Features
Family Room, Gas, Gas Log
Utilities
Cable Available, Electricity Connected, Natural Gas Connected
Exterior Details
Features
Garden, Private Yard
Patio Porch Features
Front Porch,Patio
Lot View
City
Water
Public
Sewer
Public Sewer
Land Details
PPA
6923076.92
Road Surface Type
Paved
Garage & Parking
Parking Spaces
1
Parking Features
220 Volts, Electric Vehicle Charging Station (s)
Exterior Construction
Roof
Composition
Construction Materials
Frame, Stone, Stucco
Architectural Style
Traditional,Tudor
Exterior Features
Garden, Private Yard
Window Features
Double Pane Windows, Skylight(s), Window Coverings
Security Features
Carbon Monoxide Detector(s),Smoke Detector(s)
Builder Name 2
Arnold Custom Homes
Builder Source
Public Records
Financial Details
PSF Total
$209.40
PSF Finished
$273.47
PSF Above Grade
$418.80
Previous Year Tax
4356.00
Year Tax
2018
Primary HOA Management Type
Professionally Managed
Primary HOA Name
Lowry Master Community Assn. - MSI
Primary HOA Phone
303-420-4433
Primary HOA Website
https://low.msihoa.co/
Primary HOA Fees Included
Maintenance Grounds, Road Maintenance, Snow Removal
Primary HOA Fees
83.00
Primary HOA Fees Frequency
Quarterly
Primary HOA Fees Total Annual
3212.00
Primary HOA Status Letter Fees
$0
Location
Schools
Elementary School
Lowry
Middle School
Hill
High School
George Washington
Walk Score®
Contact me about this property
Vladimir Milstein
RE/MAX Professionals
6020 Greenwood Plaza Boulevard
Greenwood Village, CO 80111, USA
6020 Greenwood Plaza Boulevard
Greenwood Village, CO 80111, USA
- (303) 929-1234 (Mobile)
- Invitation Code: vladimir
- vmilstein@msn.com
- https://HomesByVladimir.com
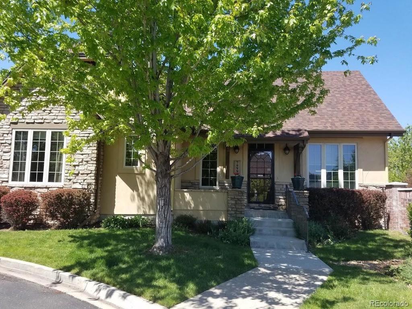
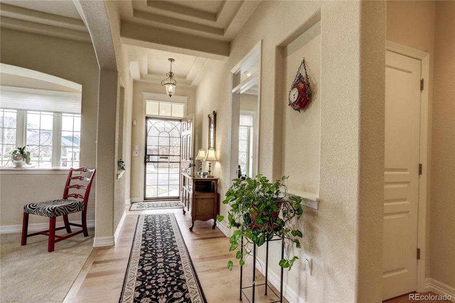
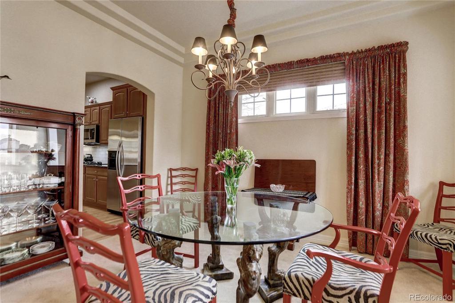
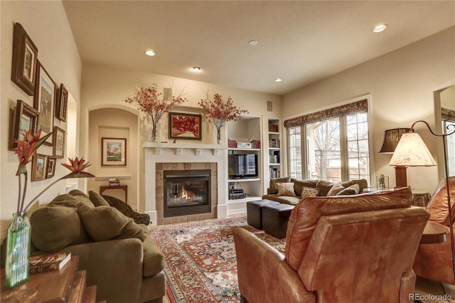
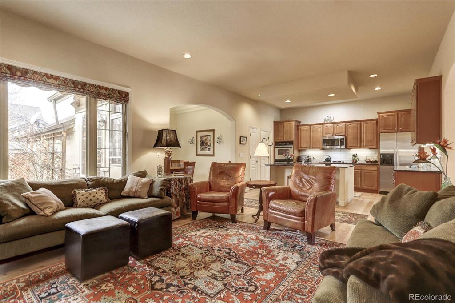
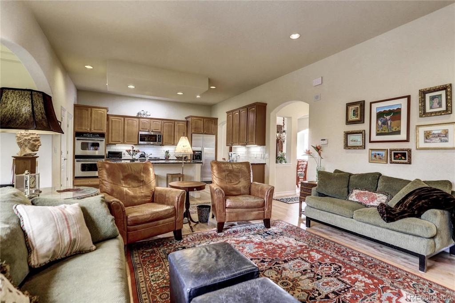
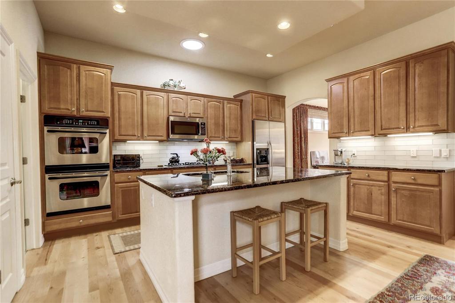
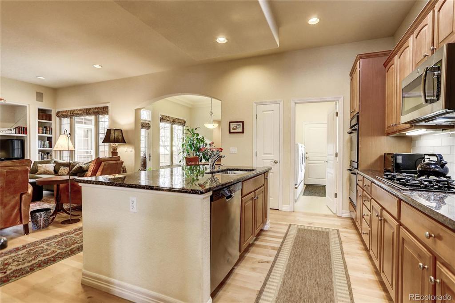
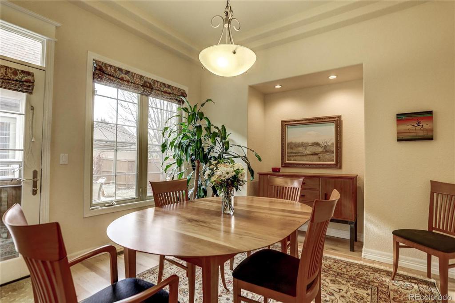
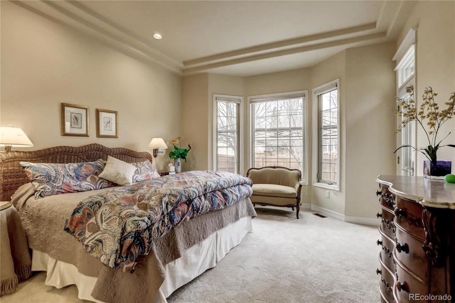
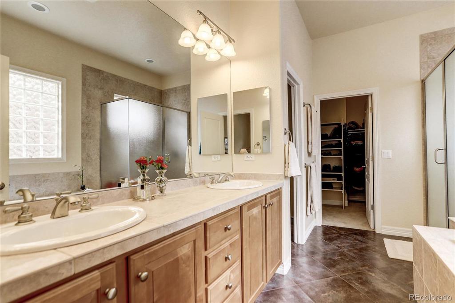
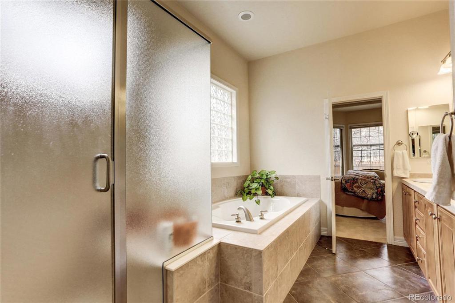
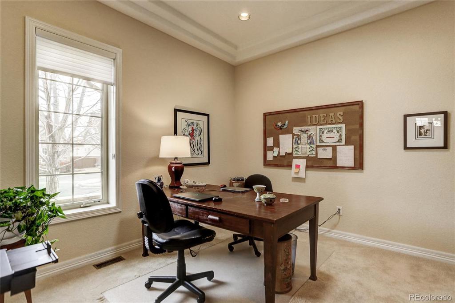
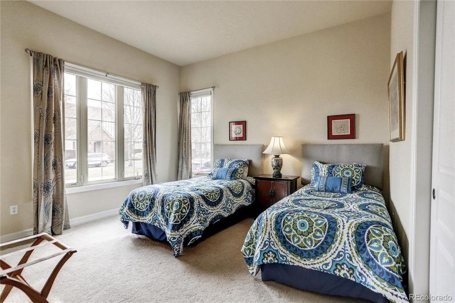
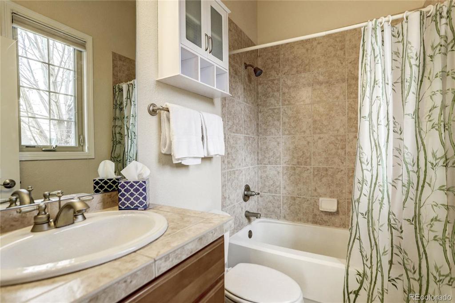
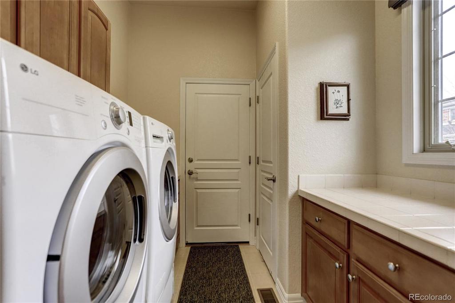
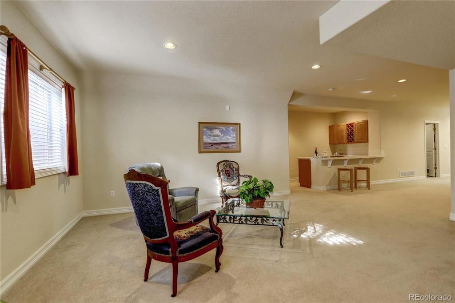
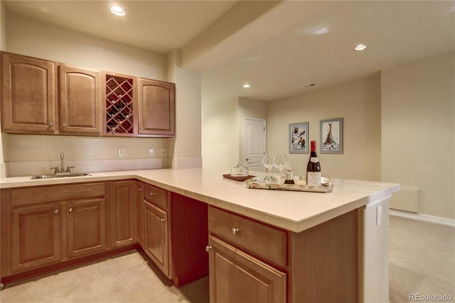
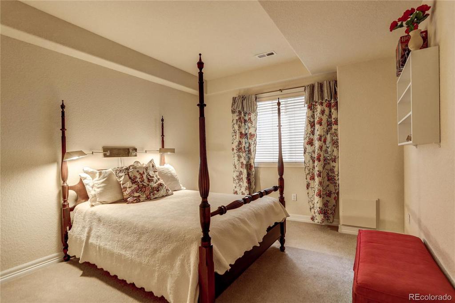
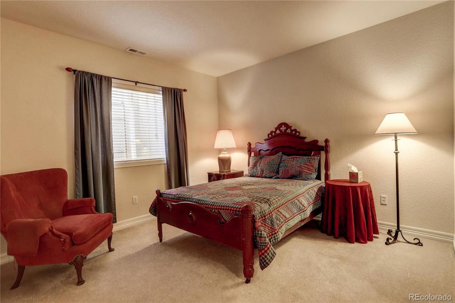
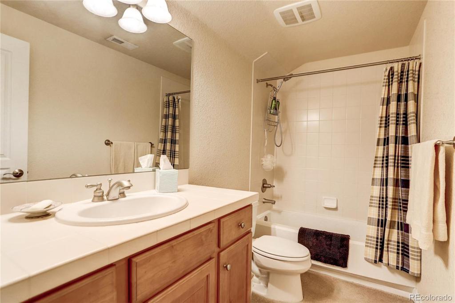
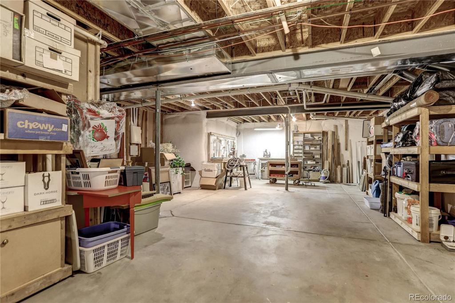
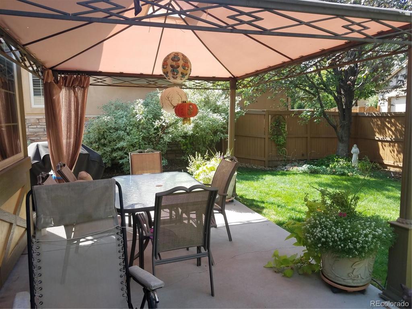
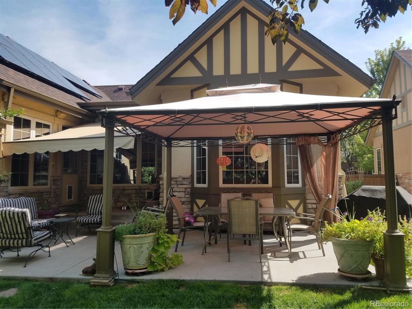
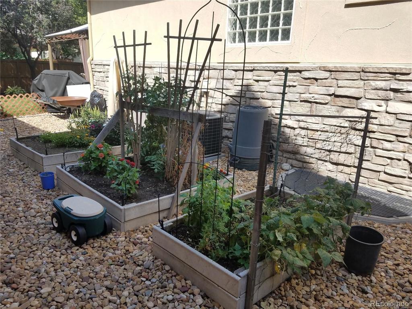
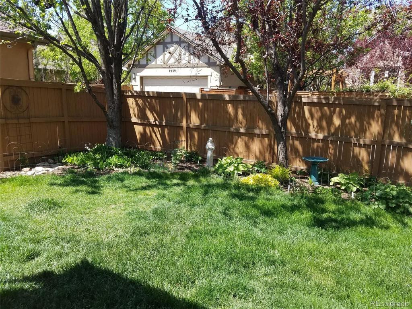


 Menu
Menu


