7783 E 6th Place
Denver, CO 80230 — Denver county
Price
$974,900
Sqft
4622.00 SqFt
Baths
4
Beds
5
Description
This exquisitely updated south facing home is flooded with light and waiting for you to move in! Hickory hardwood floors flow throughout the open main level, and the chefs kitchen features Viking appliances, custom cabinetry, a huge pantry with farm sink, a butler’s pantry with wine fridge, and a large island with a 6-burner range. Upstairs, find an expansive master suite with sitting area, a separate zen room with fireplace, double closets, a 5-piece master bath, convenient 2nd floor laundry, 2 additional bedrooms, and a study area which is a perfect kids space! The custom built addition above the garage makes a great home office, theater, or rec room. The fully finished lower level has 2 bedrooms, a large bathroom, ample storage, and your own personal wine cellar. Wired home alarm, indoor and outdoor built-in speakers, owned solar, natural wool carpets, new premium windows, 3 fireplaces, 2 private and carefully maintained gardens, hardscape patios, and a gas fire pit offer peaceful retreats. Ideally located on one of the best streets in North Lowry, you can walk to the best schools in the area, restaurants, shopping, trails and parks and live in a green home you can truly be proud of! Don’t miss out, schedule a tour today!
Property Level and Sizes
SqFt Lot
5850.00
Lot Features
Breakfast Nook, Built-in Features, Ceiling Fan(s), Entrance Foyer, Five Piece Bath, Granite Counters, Jet Action Tub, Kitchen Island, Primary Suite, Open Floorplan, Pantry, Vaulted Ceiling(s), Walk-In Closet(s)
Lot Size
0.13
Basement
Finished,Interior Entry/Standard,Partial
Common Walls
No Common Walls
Interior Details
Interior Features
Breakfast Nook, Built-in Features, Ceiling Fan(s), Entrance Foyer, Five Piece Bath, Granite Counters, Jet Action Tub, Kitchen Island, Primary Suite, Open Floorplan, Pantry, Vaulted Ceiling(s), Walk-In Closet(s)
Appliances
Dishwasher, Disposal, Down Draft, Dryer, Microwave, Oven, Refrigerator, Washer, Water Purifier, Wine Cooler
Electric
Air Conditioning-Room, Central Air
Flooring
Carpet, Tile, Wood
Cooling
Air Conditioning-Room, Central Air
Heating
Active Solar, Forced Air, Natural Gas, Solar
Fireplaces Features
Family Room, Gas, Gas Log, Primary Bedroom, Rec/Bonus Room
Utilities
Cable Available, Electricity Connected, Internet Access (Wired), Natural Gas Connected
Exterior Details
Features
Fire Pit, Garden, Gas Valve, Lighting, Private Yard
Patio Porch Features
Covered,Front Porch,Patio
Water
Public
Sewer
Public Sewer
Land Details
PPA
7307692.31
Road Frontage Type
Public Road
Road Surface Type
Paved
Garage & Parking
Parking Spaces
1
Parking Features
220 Volts, Dry Walled, Exterior Access Door, Finished, Floor Coating, Insulated
Exterior Construction
Roof
Composition
Construction Materials
Brick, Cement Siding, Frame
Architectural Style
Contemporary
Exterior Features
Fire Pit, Garden, Gas Valve, Lighting, Private Yard
Window Features
Double Pane Windows
Security Features
Smoke Detector(s)
Builder Source
Appraiser
Financial Details
PSF Total
$205.54
PSF Finished
$205.54
PSF Above Grade
$279.58
Previous Year Tax
4183.00
Year Tax
2018
Primary HOA Management Type
Professionally Managed
Primary HOA Name
Lowry Community Master Association, Inc.
Primary HOA Phone
970-663-9685
Primary HOA Website
http://www.lowrydenver.com
Primary HOA Fees Included
Maintenance Grounds
Primary HOA Fees
98.00
Primary HOA Fees Frequency
Quarterly
Primary HOA Fees Total Annual
392.00
Location
Schools
Elementary School
Lowry
Middle School
Hill
High School
George Washington
Walk Score®
Contact me about this property
Vladimir Milstein
RE/MAX Professionals
6020 Greenwood Plaza Boulevard
Greenwood Village, CO 80111, USA
6020 Greenwood Plaza Boulevard
Greenwood Village, CO 80111, USA
- (303) 929-1234 (Mobile)
- Invitation Code: vladimir
- vmilstein@msn.com
- https://HomesByVladimir.com
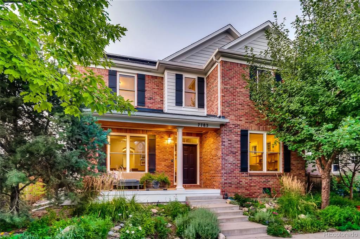
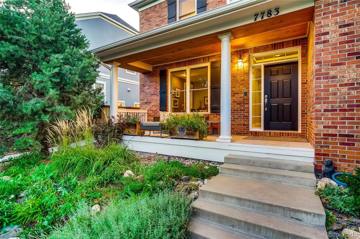
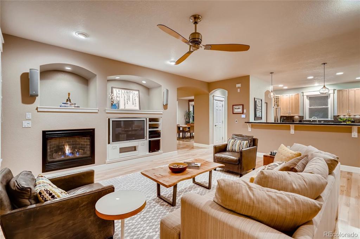
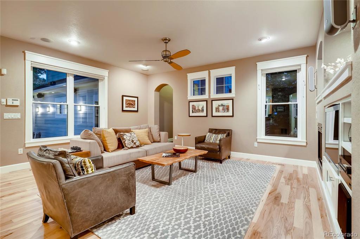
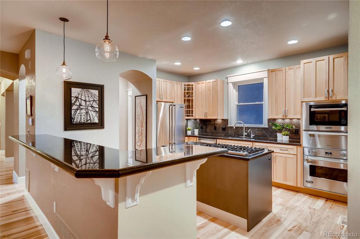
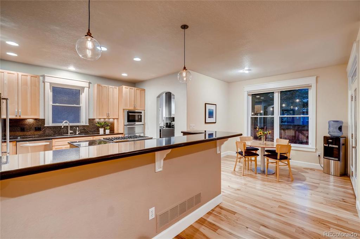
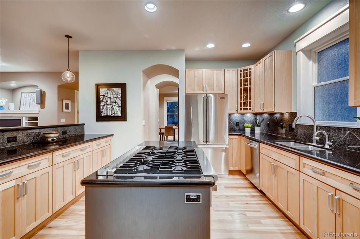
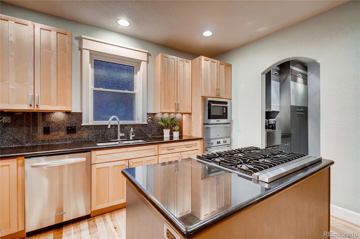
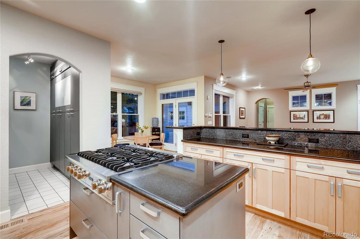
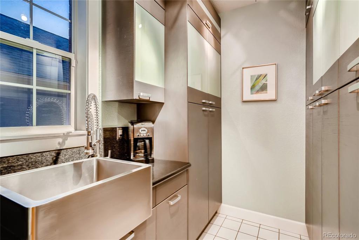
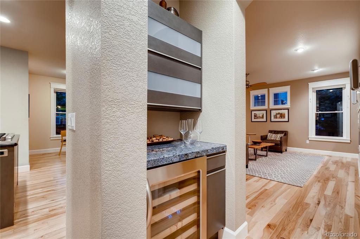
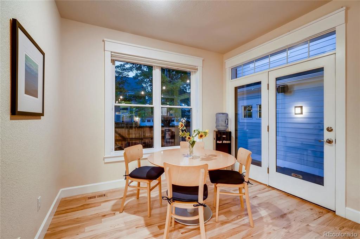
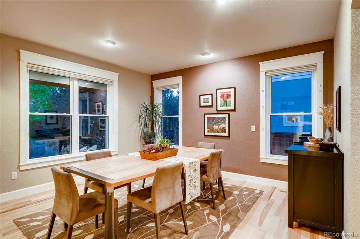
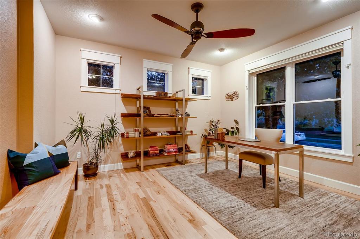
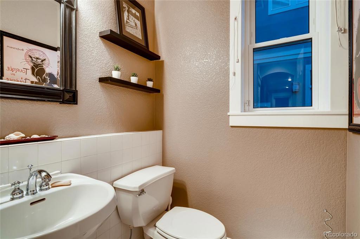
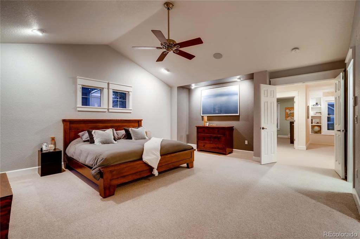
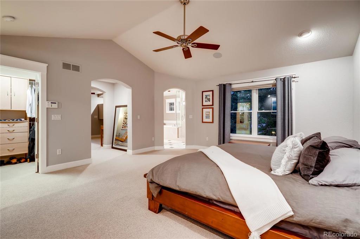
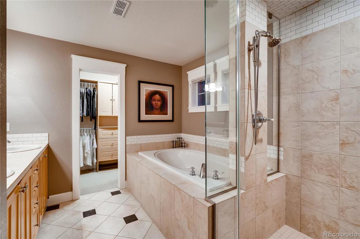
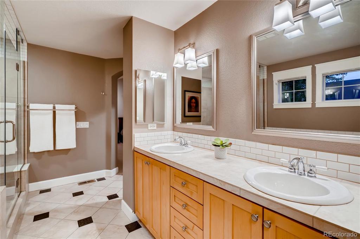
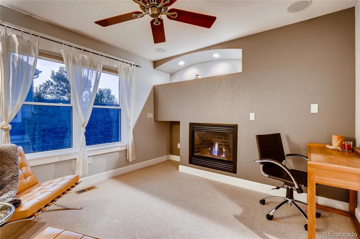
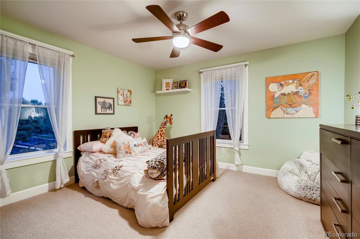
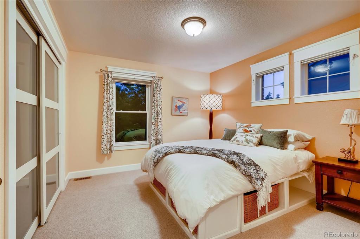
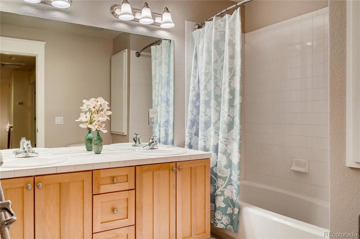
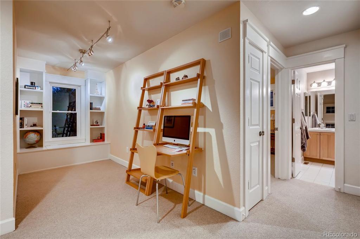
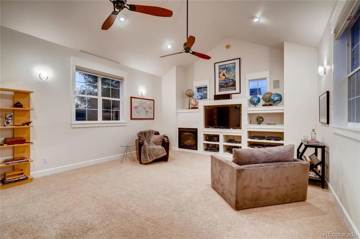
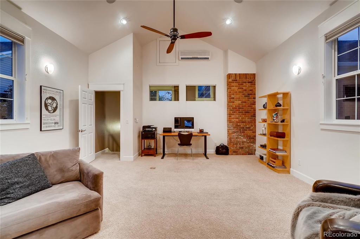
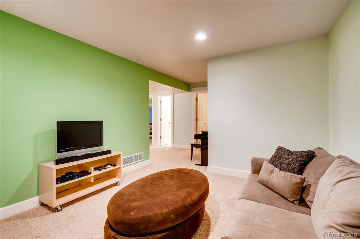
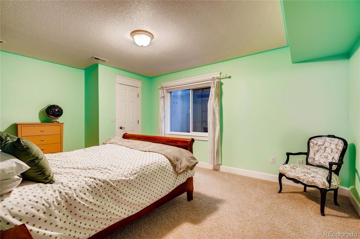
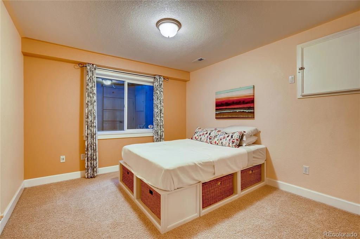
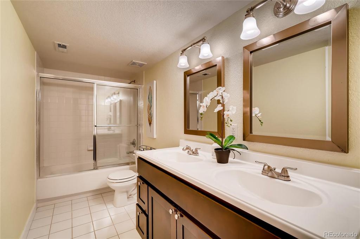
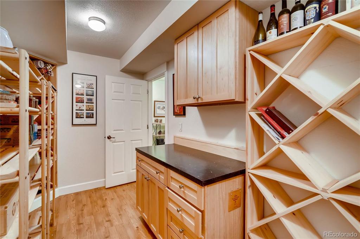
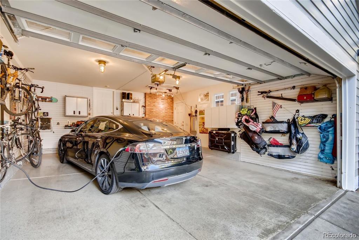
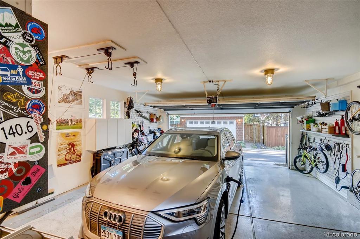
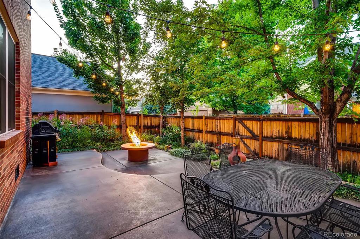
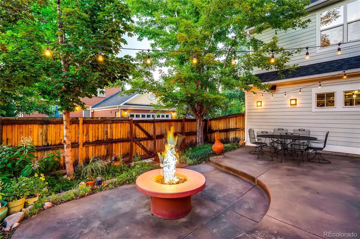
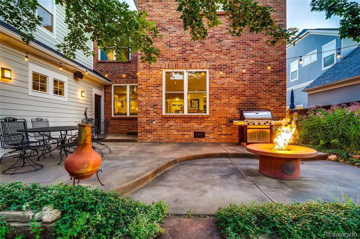
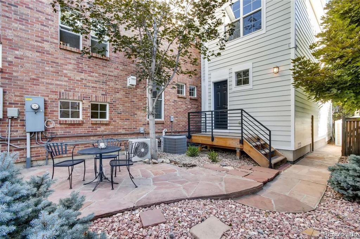
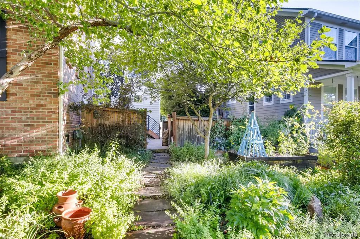
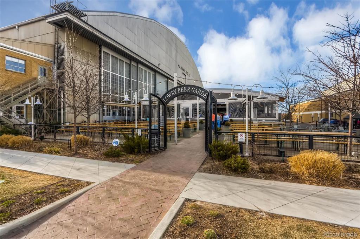
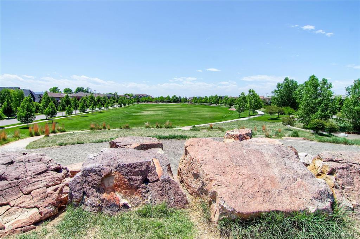


 Menu
Menu


