1329 Quince Street
Denver, CO 80220 — Denver county
Price
$649,900
Sqft
2528.00 SqFt
Baths
2
Beds
3
Description
*Fantastic remodel, this home provides expansive living in a thoughtful floor plan, with open yet defined spaces. *Formal entry with tiled floors greets you inside the front door, with a private front study accessible by French doors. *Light, open kitchen features new cabinets, additional pantry, SS appliance, custom concrete counters and overlooks the dining area with counter height seating for four. *The central dining space brings together family and friends for gatherings. *Large living room has beautiful natural light from the oversized picture windows and a restored wood-burning fireplace. *Follow the refinished original hardwood floors in to the 2 main floor bedrooms and fully updated main floor bath, or head to the bonus heated sunroom in the back. *Downstairs find a cozy family room with gas fireplace, third bedroom, flex space, and new bath. *Outside, a new fence surrounds the yard, 2 car garage, and covered patio. *Family friendly neighborhood, walking distance to local parks. *Minutes to Lowry Sports Park, Beer Garden, and more. *Quiet and private, this home is an oasis in the city! See video tour in MLS and property website for more information! https://remodeledinmontclair.webstarts.com
Property Level and Sizes
SqFt Lot
7410.00
Lot Features
Ceiling Fan(s), Concrete Counters, Entrance Foyer, Kitchen Island, Open Floorplan, Pantry, Utility Sink
Lot Size
0.17
Basement
Partial
Interior Details
Interior Features
Ceiling Fan(s), Concrete Counters, Entrance Foyer, Kitchen Island, Open Floorplan, Pantry, Utility Sink
Appliances
Dishwasher, Disposal, Dryer, Microwave, Oven, Refrigerator, Washer
Electric
Central Air
Flooring
Laminate, Tile, Wood
Cooling
Central Air
Heating
Forced Air
Fireplaces Features
Basement, Gas, Living Room, Wood Burning
Utilities
Electricity Connected, Natural Gas Connected
Exterior Details
Patio Porch Features
Covered,Deck
Water
Public
Sewer
Public Sewer
Land Details
PPA
3822941.18
Garage & Parking
Parking Spaces
1
Exterior Construction
Roof
Composition
Construction Materials
Brick
Window Features
Double Pane Windows
Security Features
Carbon Monoxide Detector(s),Smoke Detector(s)
Financial Details
PSF Total
$257.08
PSF Finished
$257.08
PSF Above Grade
$487.18
Previous Year Tax
1825.00
Year Tax
2019
Primary HOA Fees
0.00
Location
Schools
Elementary School
Montclair
Middle School
Hill
High School
George Washington
Walk Score®
Contact me about this property
Vladimir Milstein
RE/MAX Professionals
6020 Greenwood Plaza Boulevard
Greenwood Village, CO 80111, USA
6020 Greenwood Plaza Boulevard
Greenwood Village, CO 80111, USA
- (303) 929-1234 (Mobile)
- Invitation Code: vladimir
- vmilstein@msn.com
- https://HomesByVladimir.com
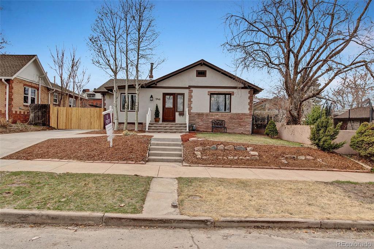
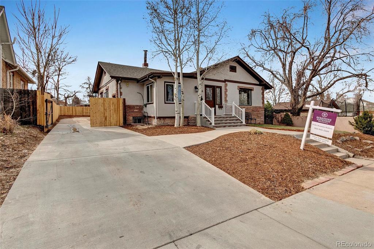
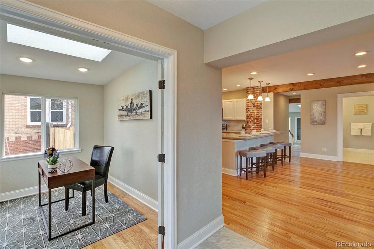
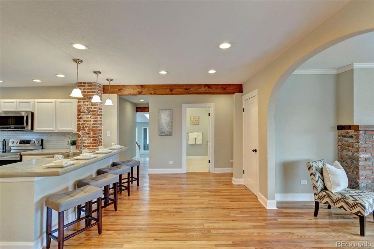
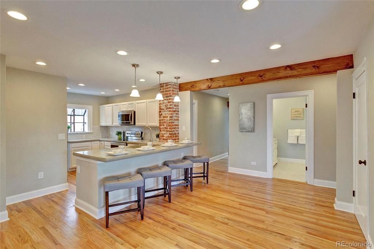
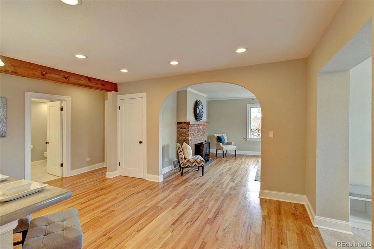
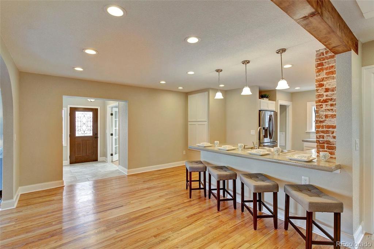
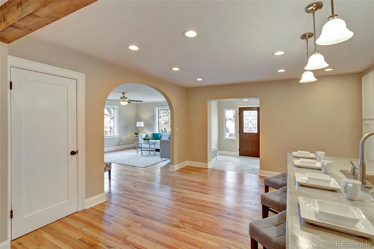
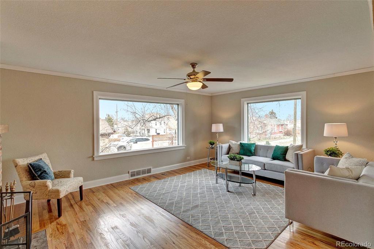
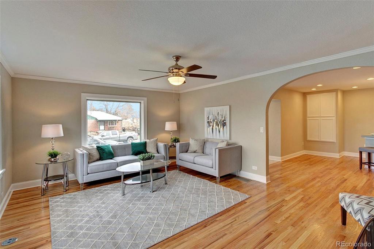
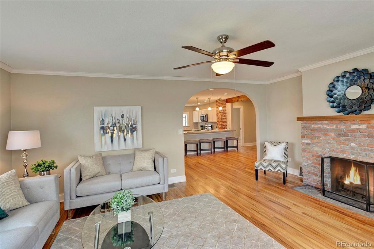
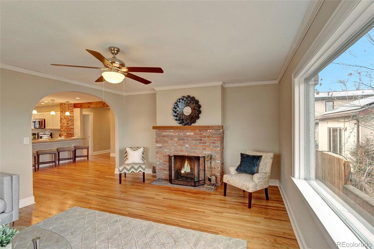
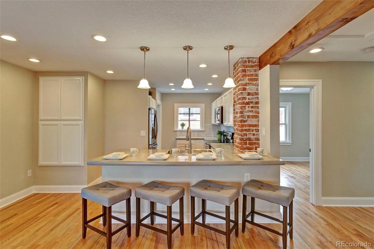
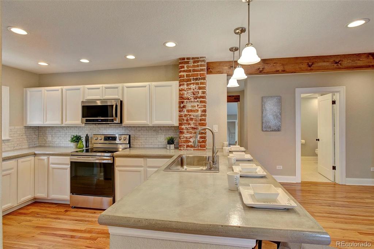
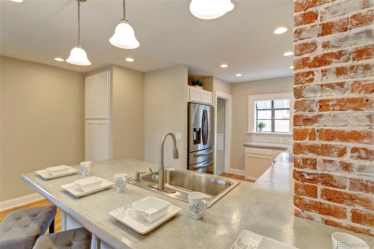
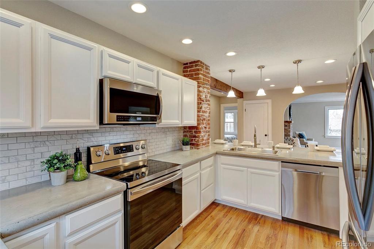
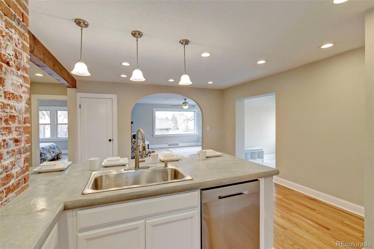
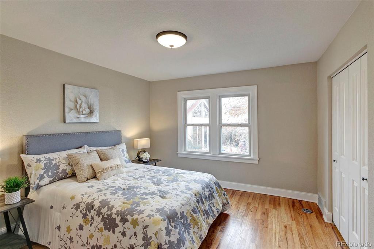
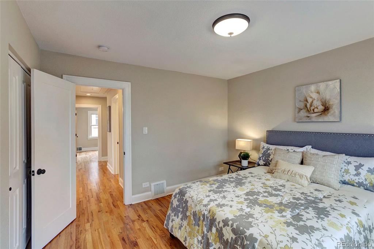
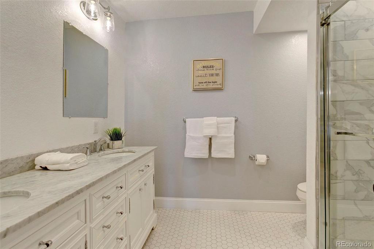
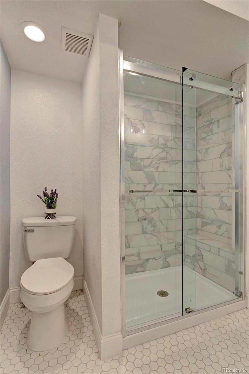
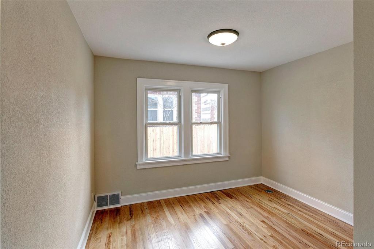
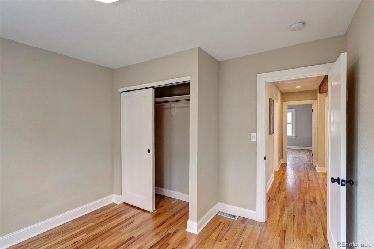
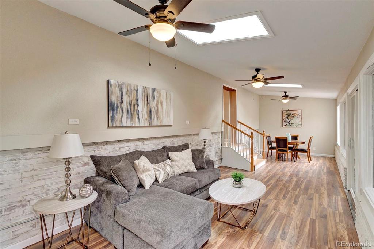
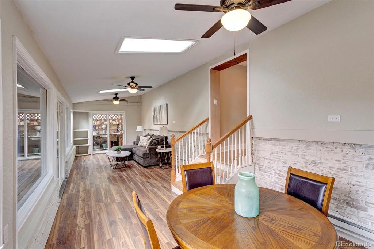
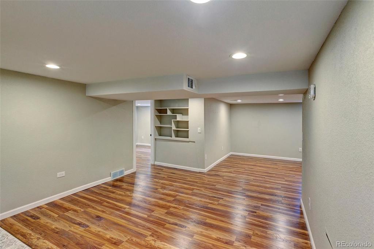
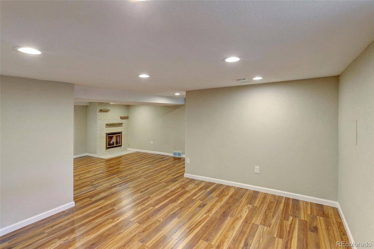
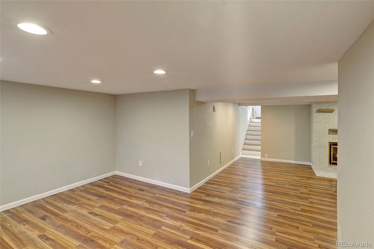
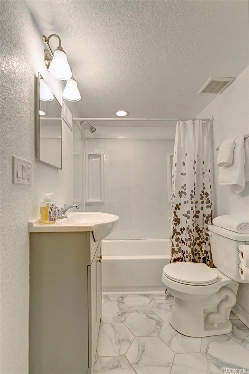
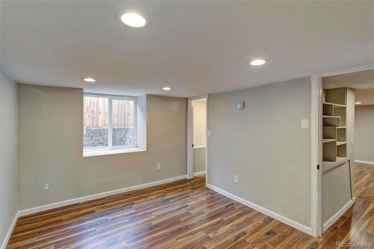
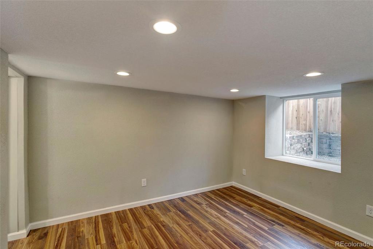
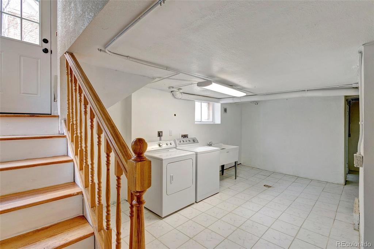
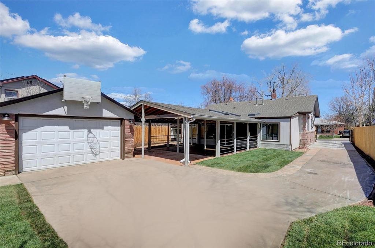
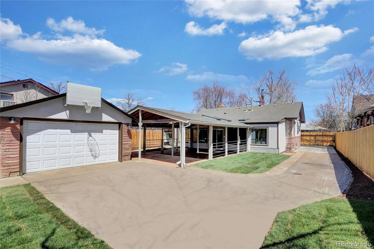
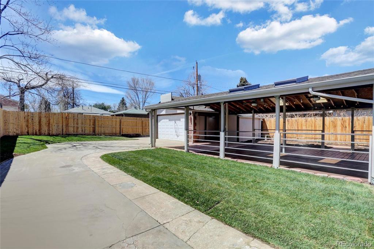
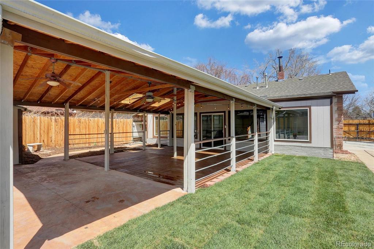
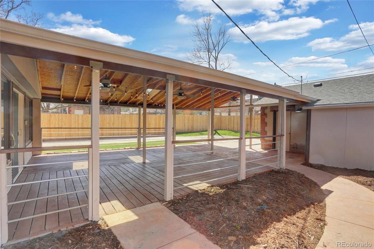


 Menu
Menu


