1857 E Geddes Avenue
Centennial, CO 80122 — Arapahoe county
Price
$539,900
Sqft
2700.00 SqFt
Baths
3
Beds
5
Description
**SELLERS ARE ACCEPTING BACK-UP OFFERS** COME AND SEE THIS SOUTHGLENN CHARMER ON HUGE, MATURE, LANDSCAPED LOT! This home in a much-desired neighborhood is just a short distance to shopping and restaurant amenities at “The Streets At Southglenn” and Dry Creek/University. Easy access to bus routes and major arteries and only steps to award-winning Littleton Public Schools, close-in parks and a neighborhood country club www.southglenncc.com This south-facing home offers 5 bedrooms and 3 bathrooms on an enormous 13,000 sf lot. On the main level, you’ll find hardwood, new carpet and new tile flooring, an inviting living area with adjoining dining room, great for entertaining, a master suite, 2 secondary bedrooms and additional full bathroom. The eat-in kitchen boasts brand new stainless steel appliances, updated cabinetry and new ceiling fan/fixture. Main level bedrooms also have new ceiling fans/fixtures.Retreat from the kitchen to the adjacent, large and newly stained cedar deck (built in 2016), an outdoor entertainment area that is kept private and cool by a natural canopy of mature, well maintained trees. Enjoy BBQing and looking out over this spacious backyard already equipped with newer patio areas for s’mores at the firepit or to play your sport/game of choice on the multi-use concrete sports pad. Come back inside to your private, remodeled lower level of the house with warm family room, inclusive of brick hearth and wood-burning fireplace, 2 bedrooms (1 with bathroom suite) and flex office/loft space with built-in bookshelves and desk.Newer (2016) concrete driveway and oversized 2-car garage floor, a luxury for this area which means you won’t have to replace it anytime soon. Other features include triple-pane windows, newer (2016) exterior paint and a Rainbird sprinkler system that is operational and regularly maintained. Don’t miss out on this beauty! Schedule your showing today.
Property Level and Sizes
SqFt Lot
13068.00
Lot Features
Built-in Features, Eat-in Kitchen, Five Piece Bath, Laminate Counters, Master Suite, Smoke Free, Walk-In Closet(s), Wired for Data
Lot Size
0.30
Foundation Details
Slab
Basement
Daylight,Finished
Base Ceiling Height
8'
Interior Details
Interior Features
Built-in Features, Eat-in Kitchen, Five Piece Bath, Laminate Counters, Master Suite, Smoke Free, Walk-In Closet(s), Wired for Data
Appliances
Dishwasher, Disposal, Dryer, Gas Water Heater, Microwave, Oven, Refrigerator, Washer
Laundry Features
Common Area
Electric
Central Air
Flooring
Carpet, Concrete, Tile, Wood
Cooling
Central Air
Heating
Forced Air, Natural Gas
Fireplaces Features
Family Room, Wood Burning
Utilities
Cable Available, Electricity Connected, Internet Access (Wired), Phone Available
Exterior Details
Features
Fire Pit, Private Yard, Water Feature
Patio Porch Features
Deck,Patio
Water
Public
Sewer
Public Sewer
Land Details
PPA
1799666.67
Road Frontage Type
Public Road
Road Responsibility
Public Maintained Road
Road Surface Type
Paved
Garage & Parking
Parking Spaces
2
Parking Features
Concrete, Lighted, Oversized, Storage
Exterior Construction
Roof
Composition
Construction Materials
Wood Siding
Exterior Features
Fire Pit, Private Yard, Water Feature
Window Features
Triple Pane Windows, Window Coverings
Security Features
Carbon Monoxide Detector(s),Smoke Detector(s)
Builder Source
Public Records
Financial Details
PSF Total
$199.96
PSF Finished
$207.65
PSF Above Grade
$207.65
Previous Year Tax
2960.00
Year Tax
2019
Primary HOA Fees
0.00
Location
Schools
Elementary School
Twain
Middle School
Powell
High School
Arapahoe
Walk Score®
Contact me about this property
Vladimir Milstein
RE/MAX Professionals
6020 Greenwood Plaza Boulevard
Greenwood Village, CO 80111, USA
6020 Greenwood Plaza Boulevard
Greenwood Village, CO 80111, USA
- (303) 929-1234 (Mobile)
- Invitation Code: vladimir
- vmilstein@msn.com
- https://HomesByVladimir.com
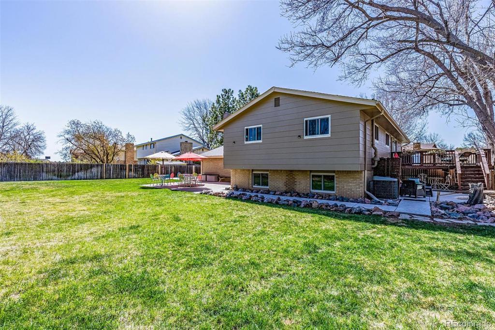
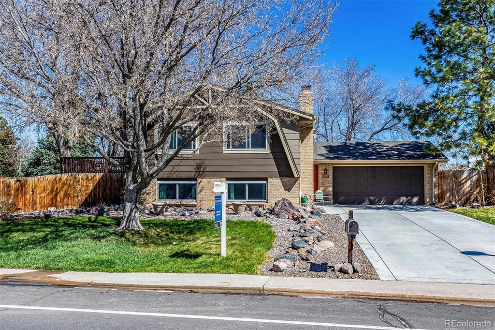
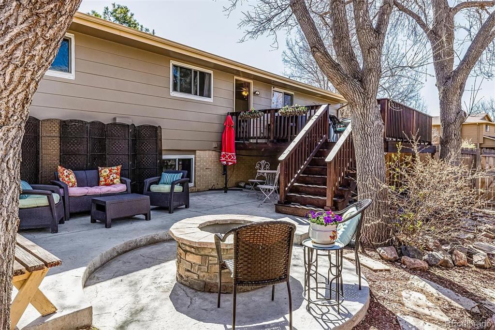
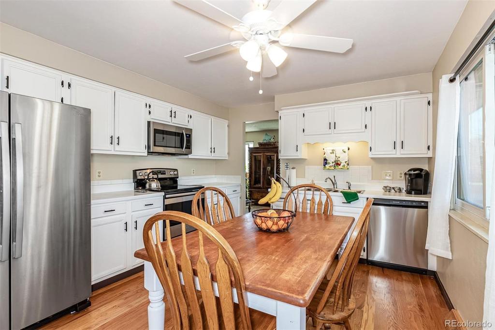
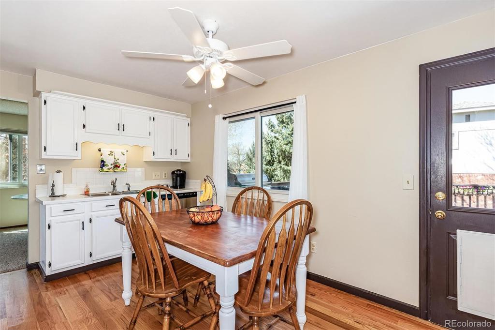
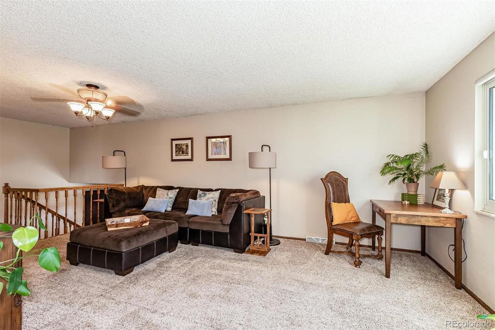
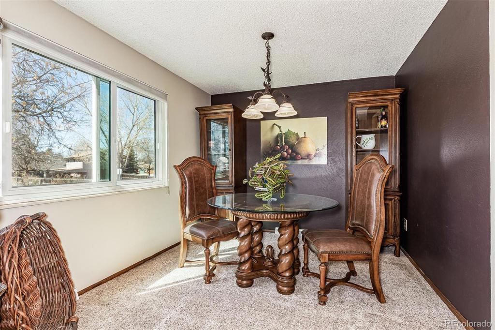
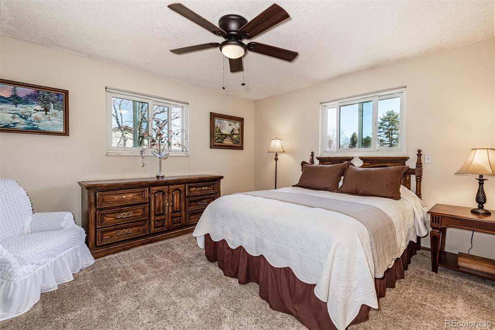
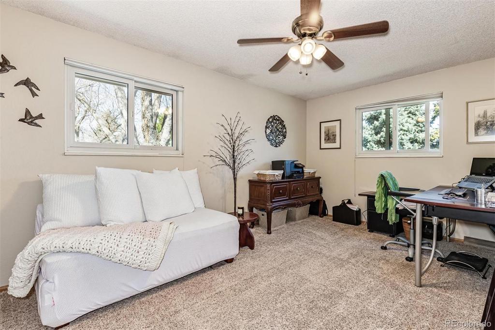
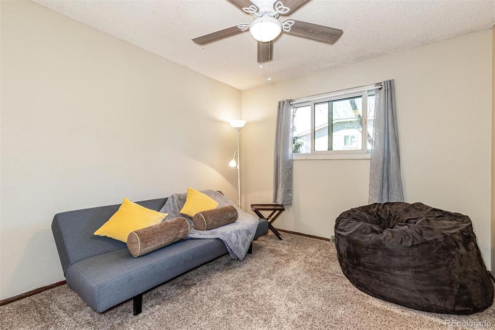
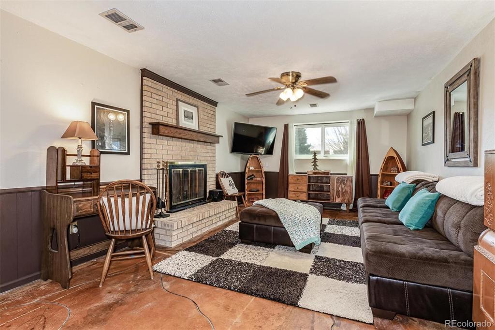
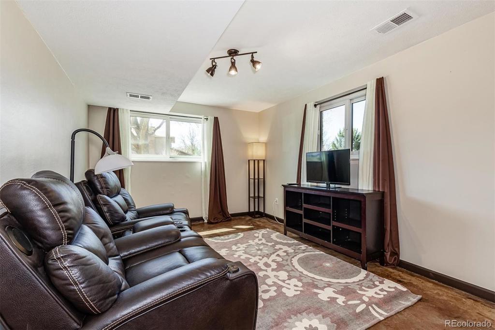
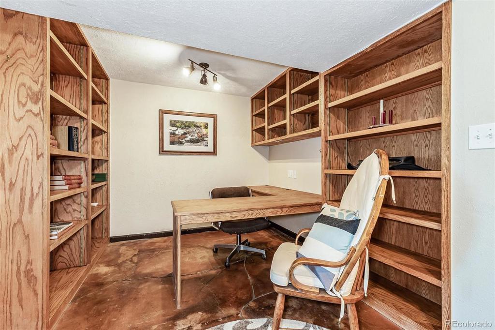
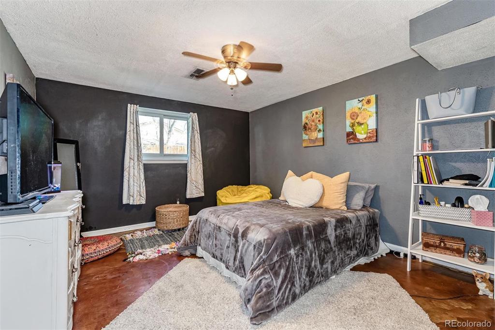
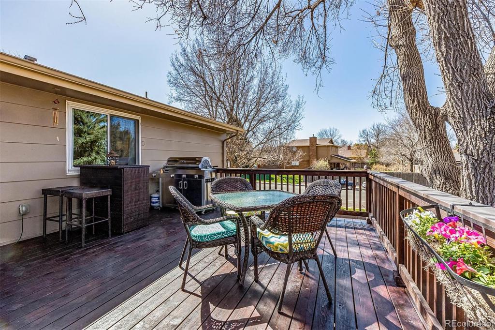
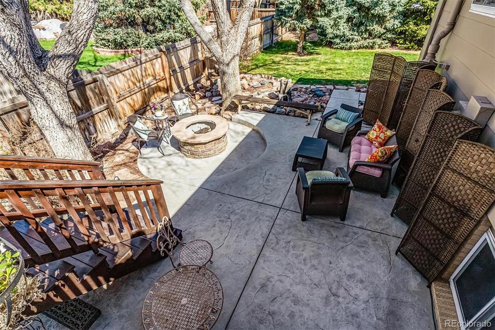
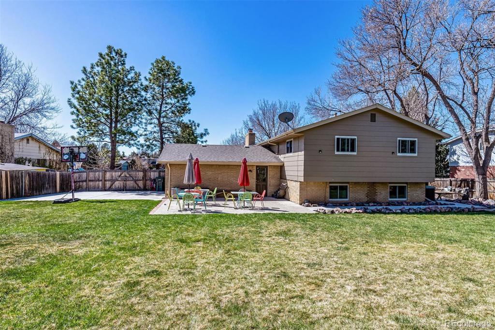
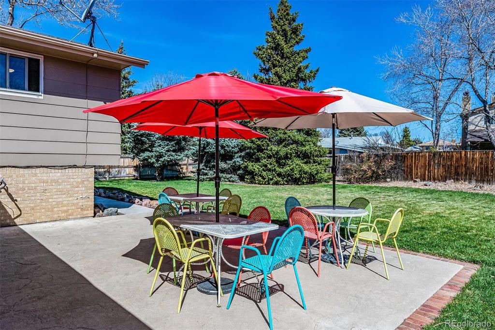
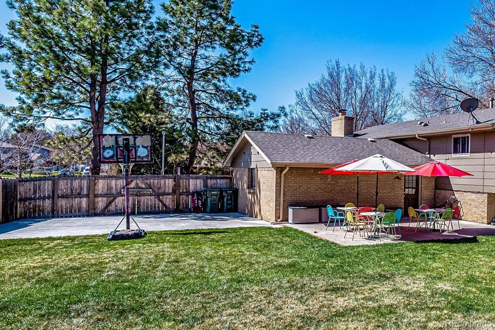
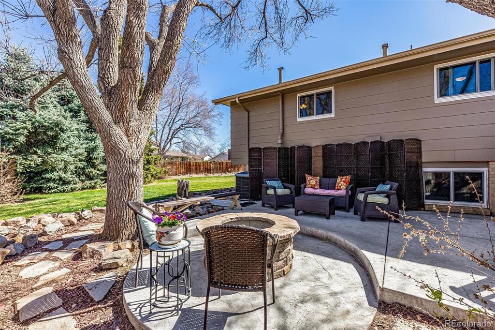
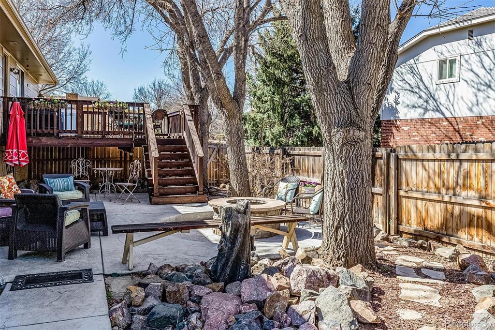
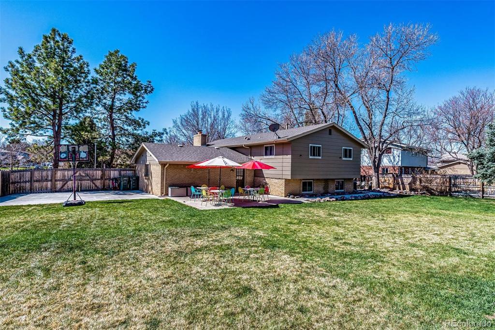


 Menu
Menu


