15948 E Otero Circle
Centennial, CO 80112 — Arapahoe county
Price
$505,900
Sqft
2861.00 SqFt
Baths
3
Beds
3
Description
You will love this like-new 2-story "Yampa" Meritage 3 bedroom home with an oversized covered front porch leading into the grand two-story foyer. Energy efficient Smart Home features - digital sprinklers, doors, thermostat, video doorbell. Oak flooring covers the entire main floor. Beautiful kitchen with a large island for entertaining, upgraded cabinets, gas range, upgraded refrigerator, quartz counters, stainless steel appliances, walk in pantry, dining area open to the great room with a built-in desk area! A full, unfinished basement with stamped concrete window wells, new furnace and tankless water heater. Master suite features a stunning master bathroom and a large walk-in closet. Convenient upstairs laundry, machines included! Spacious loft. Upgraded carpet throughout the second level. Backyard is unfinished and is open to your creativity. Home backs to open greenbelt area. The new Trails Edge community is conveniently located just minutes from the Denver Tech Center, enjoy easy access to Downtown Denver and proximity to excellent dining and shopping at Park Meadows, Arapahoe Crossing, and Downtown Parker. Known for their energy-efficient features, these homes help you live a healthier and quieter lifestyle while saving thousands of dollars on utility bills. Trails Edge has a neighborhood park, walking and biking trails connecting to Happy Canyon Trail and Cherry Creek Trails. Cherry Creek Schools!
Property Level and Sizes
SqFt Lot
4500.00
Lot Features
Built-in Features, Ceiling Fan(s), Entrance Foyer, Kitchen Island, Master Suite, Open Floorplan, Pantry, Quartz Counters, Smart Thermostat, Smoke Free, Walk-In Closet(s), Wired for Data
Lot Size
0.10
Foundation Details
Slab
Basement
Bath/Stubbed,Full,Unfinished
Common Walls
No Common Walls
Interior Details
Interior Features
Built-in Features, Ceiling Fan(s), Entrance Foyer, Kitchen Island, Master Suite, Open Floorplan, Pantry, Quartz Counters, Smart Thermostat, Smoke Free, Walk-In Closet(s), Wired for Data
Appliances
Cooktop, Dishwasher, Disposal, Dryer, Microwave, Range Hood, Refrigerator, Self Cleaning Oven, Tankless Water Heater, Washer
Laundry Features
In Unit
Electric
Central Air
Flooring
Carpet, Tile, Wood
Cooling
Central Air
Heating
Forced Air
Utilities
Cable Available, Electricity Connected, Internet Access (Wired), Natural Gas Connected, Phone Available, Phone Connected
Exterior Details
Features
Private Yard, Rain Gutters
Water
Public
Sewer
Public Sewer
Land Details
PPA
5050000.00
Road Frontage Type
Public Road
Road Responsibility
Public Maintained Road
Road Surface Type
Paved
Garage & Parking
Parking Spaces
1
Parking Features
Concrete, Dry Walled, Lighted
Exterior Construction
Roof
Composition
Construction Materials
Frame, Wood Siding
Architectural Style
Contemporary
Exterior Features
Private Yard, Rain Gutters
Window Features
Double Pane Windows, Window Treatments
Security Features
Carbon Monoxide Detector(s),Smoke Detector(s),Video Doorbell
Builder Source
Public Records
Financial Details
PSF Total
$176.51
PSF Finished
$257.26
PSF Above Grade
$257.26
Previous Year Tax
3716.00
Year Tax
2019
Primary HOA Management Type
Professionally Managed
Primary HOA Name
MSI
Primary HOA Phone
303-420-4433
Primary HOA Website
www.msihoa.com
Primary HOA Fees Included
Maintenance Grounds, Trash
Primary HOA Fees
60.00
Primary HOA Fees Frequency
Monthly
Primary HOA Fees Total Annual
720.00
Location
Schools
Elementary School
Red Hawk Ridge
Middle School
Liberty
High School
Grandview
Walk Score®
Contact me about this property
Vladimir Milstein
RE/MAX Professionals
6020 Greenwood Plaza Boulevard
Greenwood Village, CO 80111, USA
6020 Greenwood Plaza Boulevard
Greenwood Village, CO 80111, USA
- (303) 929-1234 (Mobile)
- Invitation Code: vladimir
- vmilstein@msn.com
- https://HomesByVladimir.com
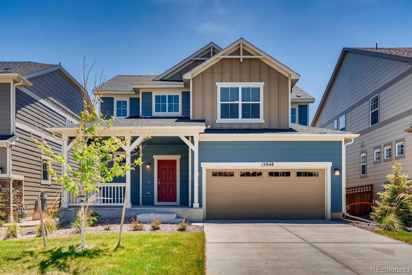
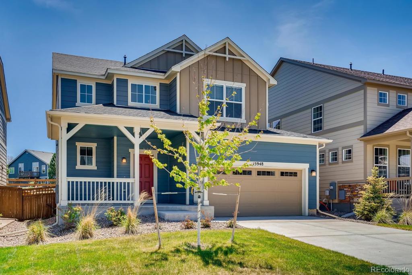
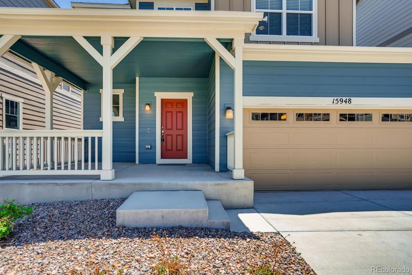
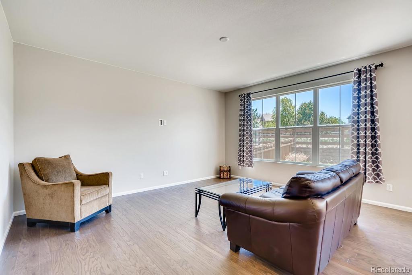
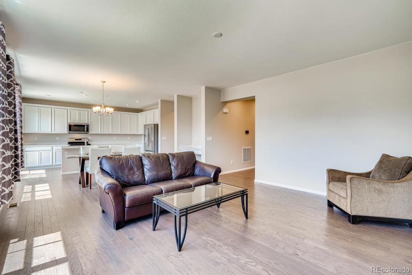
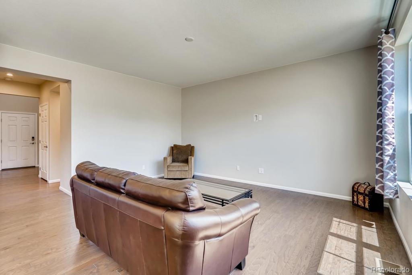
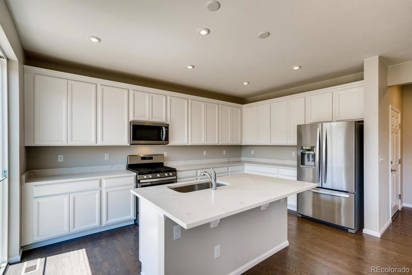
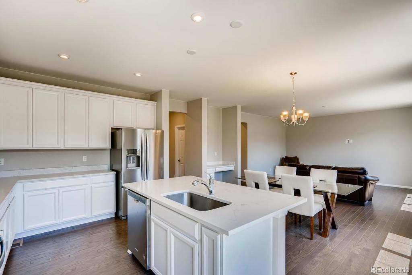
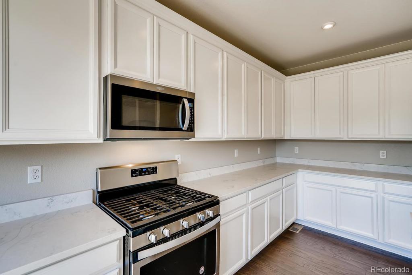
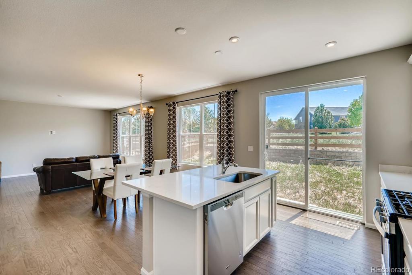
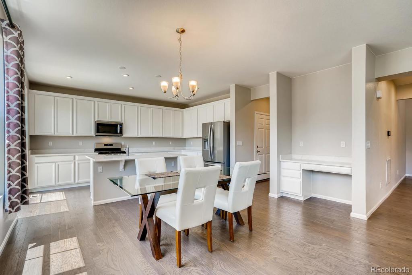
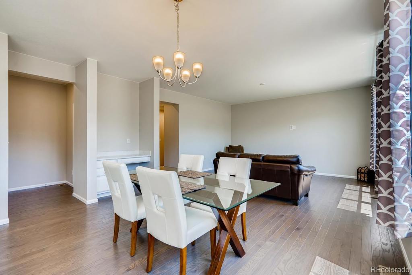
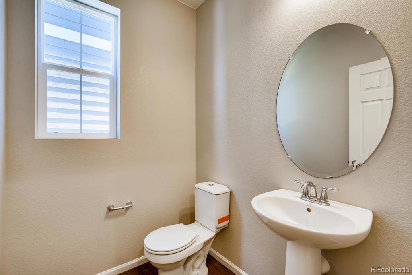
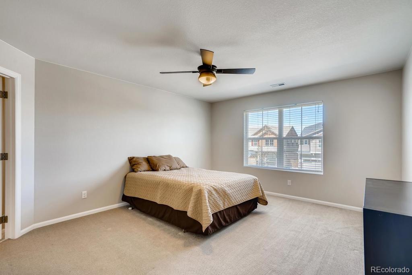
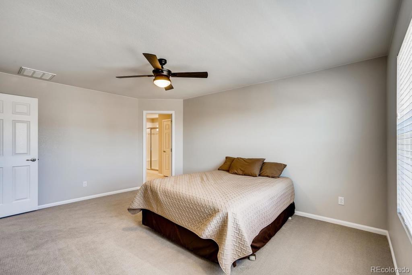
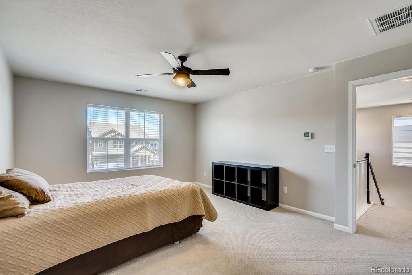
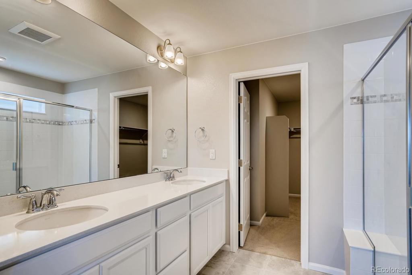
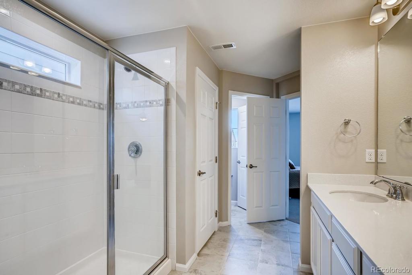
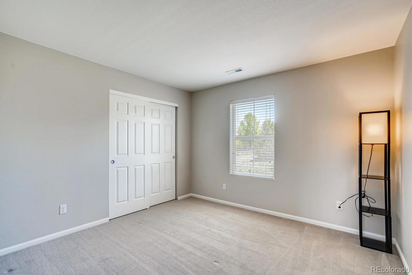
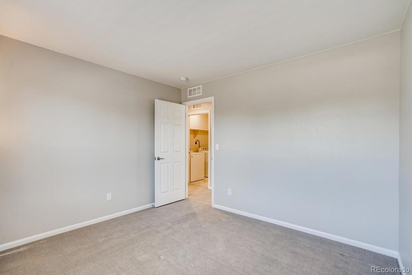
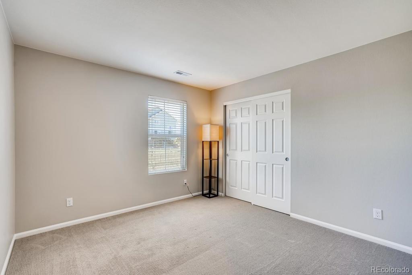
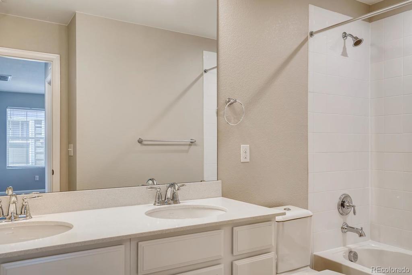
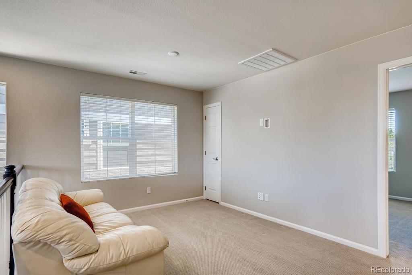
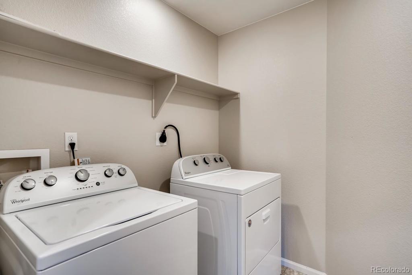
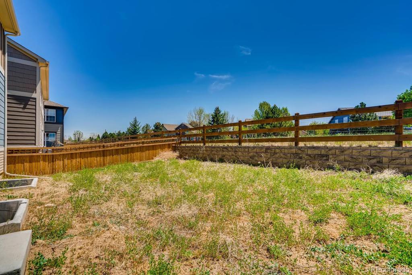
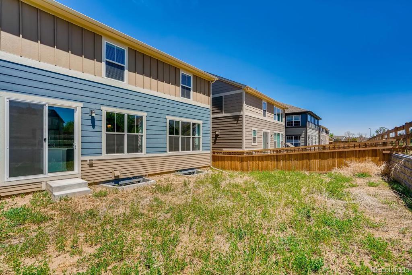
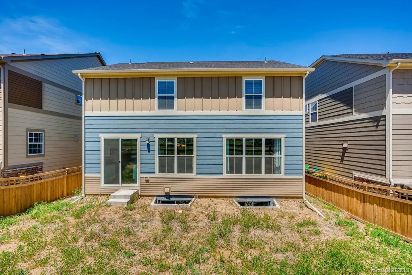
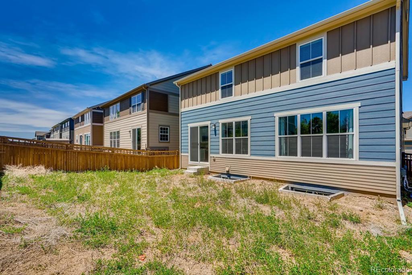


 Menu
Menu


