3231 Youngheart Way
Castle Rock, CO 80109 — Douglas county
Price
$519,995
Sqft
3582.00 SqFt
Baths
4
Beds
4
Description
Welcome Home to 3231 Youngheart Way in the Meadows at Castle Rock, CO! Experience the warmth, natural light, and fantastic flow throughout this impeccable modern house. The main floor is an entertainer's dream and offers an open floor plan, large living room, bright kitchen with GE Profile appliances, custom stainless-steel shelving, and a half bath. In addition, there is an extra room at the entrance that can be used for an office or flex space. The second floor features four bedrooms, including a master suite with a large walk-in closet and five-piece bath, a junior suite with private full bathroom and walk-in closet, two additional bedrooms with an adjoining Jack n' Jill bathroom, and an upstairs laundry room with included high-efficiency GE washer and dryer.Full unfinished basement for all your storage needs (with roughed in plumbing for a fifth bath). Professional landscaping in the front and back yards, featuring beautiful trees, perennial flowers, ornamental grasses, lush lawns, accent lighting, and large decorative stones. A two car garage with shelving and tool organization, together with 1 gig of fiber optic internet, completes this unique home.Built in 2015, this property is settled on the prime corner lot in a quiet residential neighborhood that's just minutes away from the Outlet Mall, Recreation Center, Zip Line, local breweries, dining, trails, community pools, Whole Foods, and more! Snuggle by the fire one minute and enjoy the sun on the wrap-around stamped concrete patio the next. Schedule a private showing or stop by our open house this weekend. Fall in love. Make an offer. Make it your home!3D Tour - https://my.matterport.com/show/?m=8K8bsxs3atJ
Property Level and Sizes
SqFt Lot
6752.00
Lot Features
Granite Counters, Jack & Jill Bath, Kitchen Island, Open Floorplan, Smoke Free
Lot Size
0.16
Foundation Details
Slab
Basement
Unfinished
Interior Details
Interior Features
Granite Counters, Jack & Jill Bath, Kitchen Island, Open Floorplan, Smoke Free
Electric
Central Air
Flooring
Carpet, Wood
Cooling
Central Air
Heating
Forced Air, Natural Gas
Fireplaces Features
Living Room
Utilities
Cable Available, Electricity Connected, Internet Access (Wired), Natural Gas Available, Natural Gas Connected, Phone Available
Exterior Details
Features
Private Yard
Patio Porch Features
Patio
Water
Public
Sewer
Community
Land Details
PPA
3249968.75
Road Frontage Type
Public Road
Road Responsibility
Public Maintained Road
Garage & Parking
Parking Spaces
2
Parking Features
Concrete
Exterior Construction
Roof
Composition
Construction Materials
Cement Siding, Concrete, Frame
Architectural Style
Contemporary
Exterior Features
Private Yard
Builder Name 1
Century Communities
Financial Details
PSF Total
$145.17
PSF Finished
$212.33
PSF Above Grade
$212.33
Previous Year Tax
3251.00
Year Tax
2018
Primary HOA Management Type
Professionally Managed
Primary HOA Name
The Meadows
Primary HOA Phone
303-420-4433
Primary HOA Website
www.meadowslink.com
Primary HOA Amenities
Clubhouse,Playground,Pool
Primary HOA Fees Included
Maintenance Grounds, Recycling, Trash
Primary HOA Fees
71.66
Primary HOA Fees Frequency
Monthly
Primary HOA Fees Total Annual
859.92
Location
Schools
Elementary School
Meadow View
Middle School
Castle Rock
High School
Castle View
Walk Score®
Contact me about this property
Vladimir Milstein
RE/MAX Professionals
6020 Greenwood Plaza Boulevard
Greenwood Village, CO 80111, USA
6020 Greenwood Plaza Boulevard
Greenwood Village, CO 80111, USA
- (303) 929-1234 (Mobile)
- Invitation Code: vladimir
- vmilstein@msn.com
- https://HomesByVladimir.com
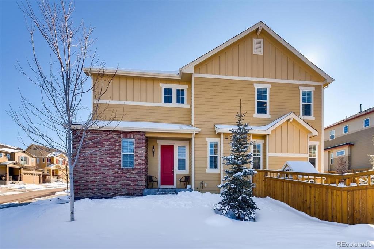
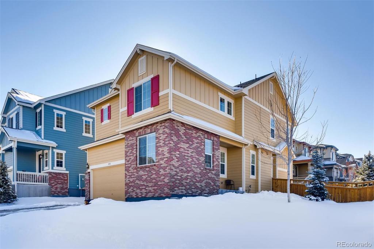
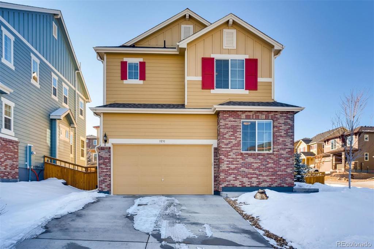
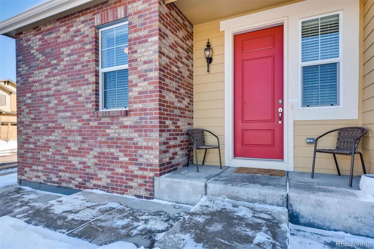
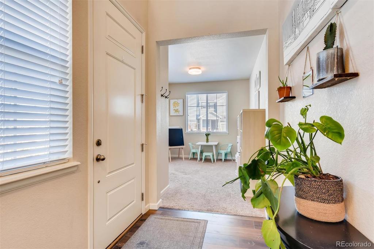
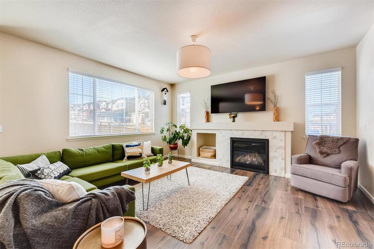
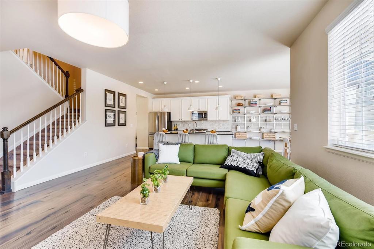
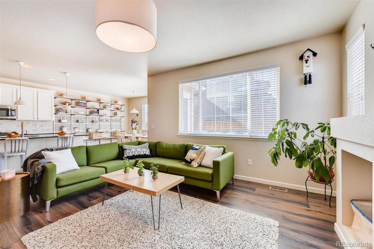
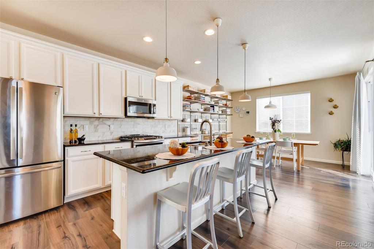
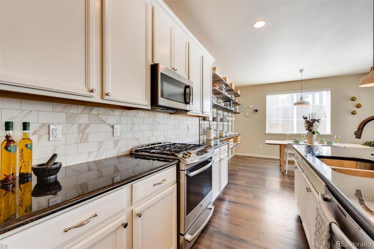
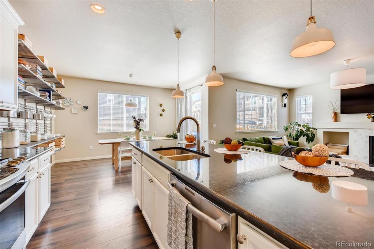
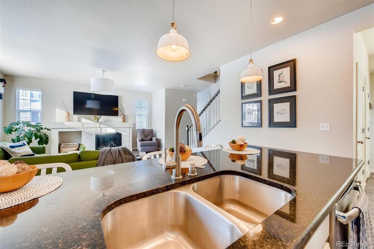
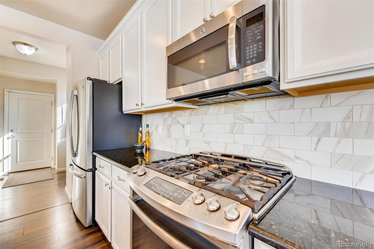
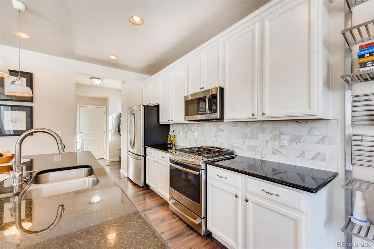
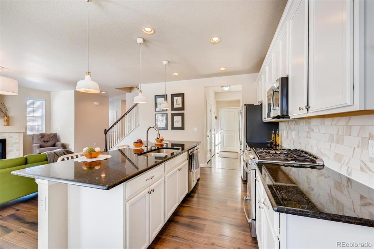
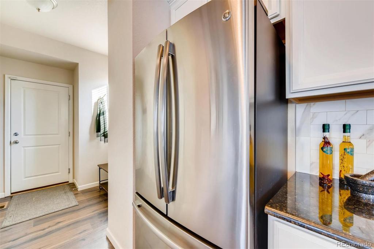
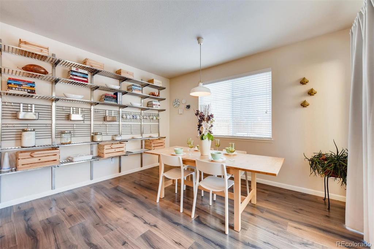
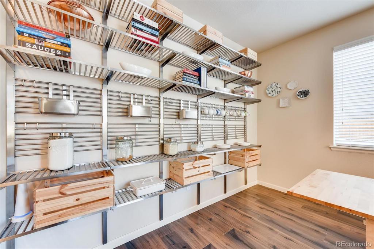
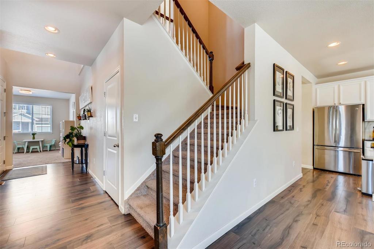
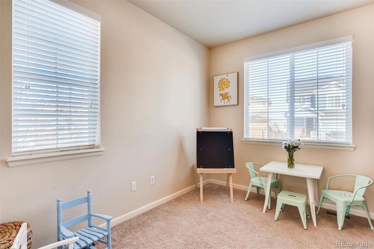
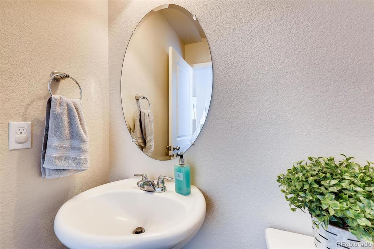
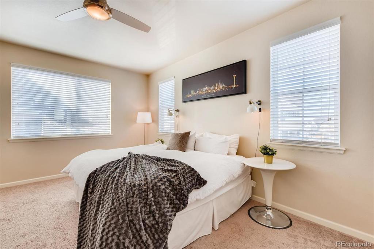
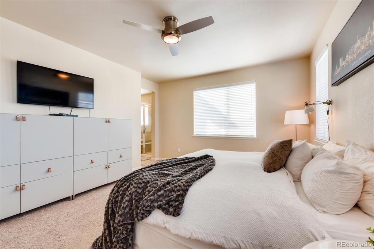
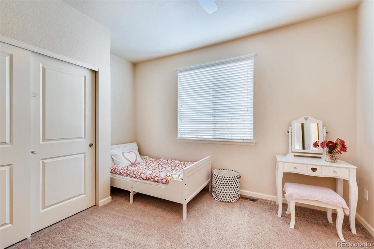
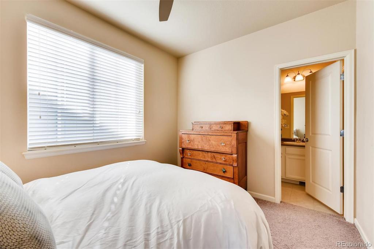
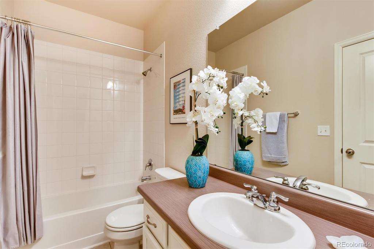
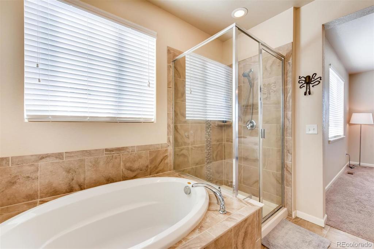
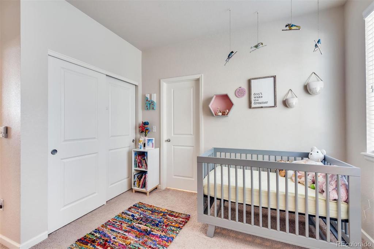
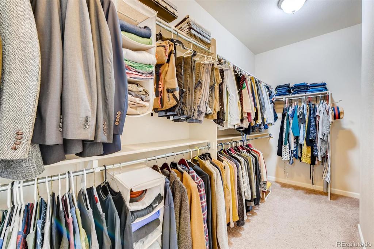
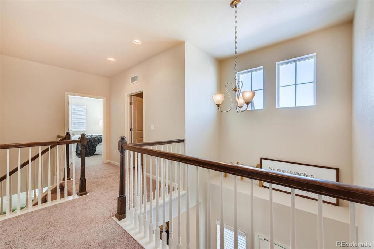
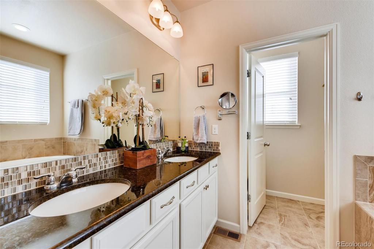
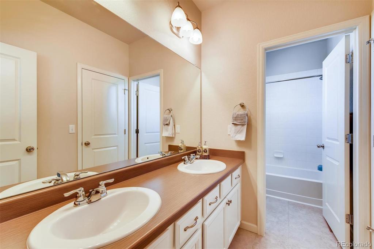
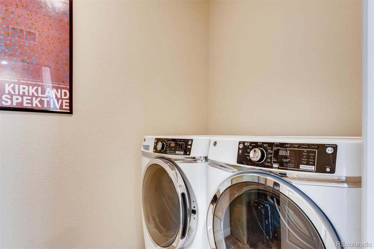
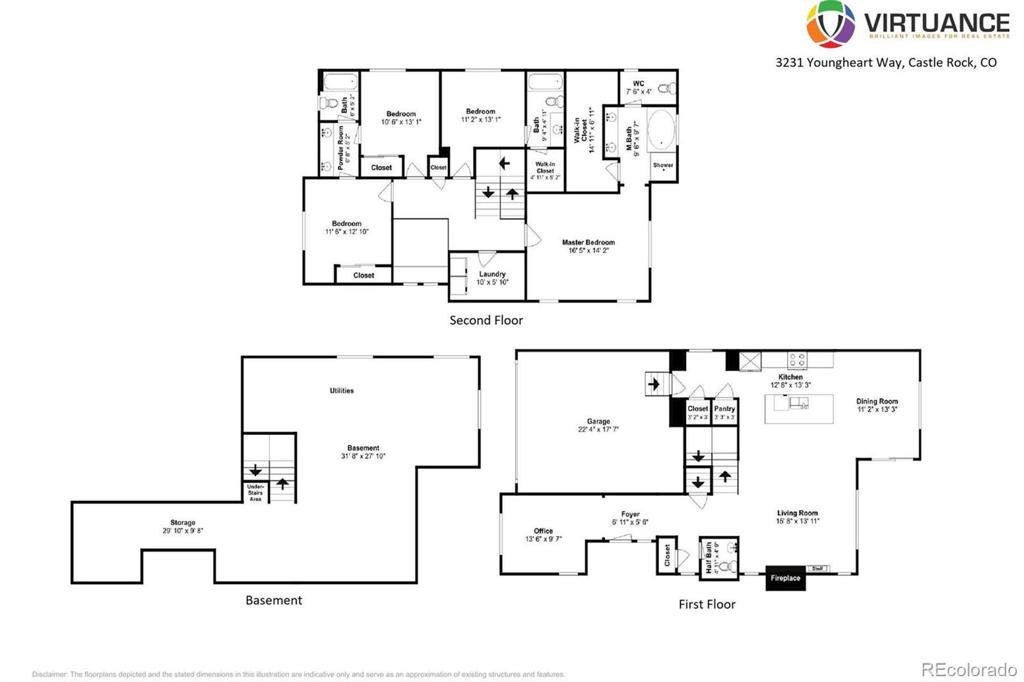
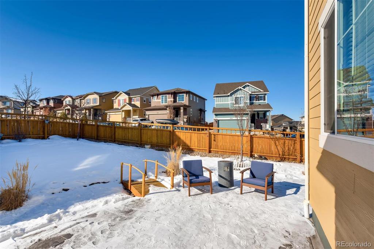
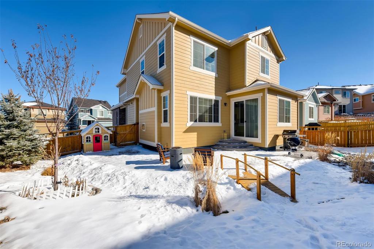
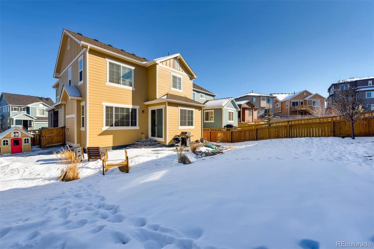
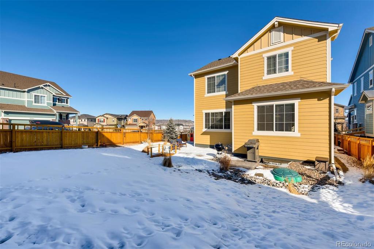


 Menu
Menu


