7959 S Blackstone Parkway
Aurora, CO 80016 — Arapahoe county
Price
$674,900
Sqft
4589.00 SqFt
Baths
5
Beds
5
Description
Price Improvement!! Quaint, covered front porch greets you upon arrival. Stepping through the door you are mesmerized by the gleaming, recently refinished, hardwood floors on the main level. Spacious dining room leads you through to a large kitchen featuring granite counters, stainless steel appliances (all included), an eat-in kitchen space and built-in desk. You are pulled into the comfy family room showcasing newer carpet, a custom fireplace accent wall and mantle and plenty of space to gather. Main floor features also include a bedroom, which dubs as a sensible office., and a 3/4 bath., AND a large laundry room complete with custom storage. Retreat upstairs to find a large master suite that you'll never want to leave! Vaulted ceilings, natural light, dual sided fireplace are just a few of these amazing features found in this room. There is also a 5 piece ensuite w/a jetted tub and a gigantic walk-in closet. Two bedrooms, each with their own walk-in closet, share a jack-n-jill bath. Fourth bedroom upstairs not only includes a large walk-in closet as well, but also an ensuite, full bath. Looking for a place to play? Head to the basement to find a large game room AND a custom built bar showcasing granite counters, ice maker, dishwasher, sink and beverage refrigerator. Around the corner you can hunker down to watch your favorite shows or movies in the spacious media room. Outdoors calling your name? Well this yard has it all! Large patio complete with pergola, hot tub and plenty of room for lounging. Need to perfect that golf game? Do so on the putting green made of low maintenance, synthetic turf! This home is part of the Blackstone Country Club which offers many recreational activities including golf, tennis, swim and more! Conveniently located near Southlands and easy access to E470 makes for quick access to DIA and more!
Property Level and Sizes
SqFt Lot
9750.00
Lot Features
Butcher Counters, Ceiling Fan(s), Eat-in Kitchen, Five Piece Bath, Granite Counters, Jack & Jill Bath, Jet Action Tub, Kitchen Island, Master Suite, Open Floorplan, Smoke Free, Utility Sink, Vaulted Ceiling(s), Walk-In Closet(s)
Lot Size
0.22
Basement
Cellar,Finished
Common Walls
No Common Walls
Interior Details
Interior Features
Butcher Counters, Ceiling Fan(s), Eat-in Kitchen, Five Piece Bath, Granite Counters, Jack & Jill Bath, Jet Action Tub, Kitchen Island, Master Suite, Open Floorplan, Smoke Free, Utility Sink, Vaulted Ceiling(s), Walk-In Closet(s)
Appliances
Convection Oven, Cooktop, Dishwasher, Disposal, Down Draft, Gas Water Heater, Humidifier, Microwave, Refrigerator, Self Cleaning Oven, Sump Pump
Laundry Features
In Unit
Electric
Central Air
Flooring
Carpet, Laminate, Tile, Wood
Cooling
Central Air
Heating
Forced Air, Solar
Fireplaces Features
Family Room, Master Bedroom
Utilities
Cable Available, Electricity Connected, Internet Access (Wired), Natural Gas Connected, Phone Connected
Exterior Details
Features
Gas Valve, Lighting, Rain Gutters, Spa/Hot Tub
Patio Porch Features
Covered,Deck,Front Porch,Patio
Water
Public
Sewer
Public Sewer
Land Details
PPA
3031818.18
Road Frontage Type
Public Road
Road Responsibility
Public Maintained Road
Road Surface Type
Paved
Garage & Parking
Parking Spaces
1
Parking Features
Concrete, Dry Walled, Electric Vehicle Charging Station (s), Finished
Exterior Construction
Roof
Composition
Construction Materials
Frame
Exterior Features
Gas Valve, Lighting, Rain Gutters, Spa/Hot Tub
Window Features
Double Pane Windows
Security Features
Carbon Monoxide Detector(s),Security System,Smoke Detector(s)
Builder Source
Appraiser
Financial Details
PSF Total
$145.35
PSF Finished
$149.65
PSF Above Grade
$204.23
Previous Year Tax
5818.00
Year Tax
2019
Primary HOA Management Type
Professionally Managed
Primary HOA Name
High Plains Metropolitan District
Primary HOA Phone
303-459-4919
Primary HOA Website
https://highplainsmetro.org
Primary HOA Amenities
Clubhouse,Fitness Center,Golf Course,Playground,Pool,Spa/Hot Tub,Tennis Court(s)
Primary HOA Fees Included
Maintenance Grounds, Trash
Primary HOA Fees
165.00
Primary HOA Fees Frequency
Quarterly
Primary HOA Fees Total Annual
2340.00
Location
Schools
Elementary School
Altitude
Middle School
Fox Ridge
High School
Cherokee Trail
Walk Score®
Contact me about this property
Vladimir Milstein
RE/MAX Professionals
6020 Greenwood Plaza Boulevard
Greenwood Village, CO 80111, USA
6020 Greenwood Plaza Boulevard
Greenwood Village, CO 80111, USA
- (303) 929-1234 (Mobile)
- Invitation Code: vladimir
- vmilstein@msn.com
- https://HomesByVladimir.com
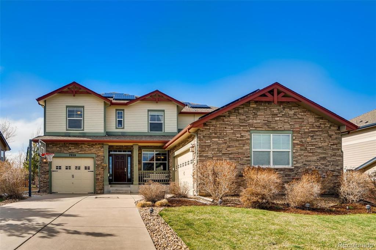
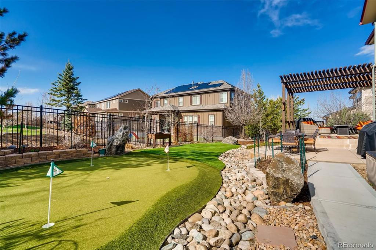
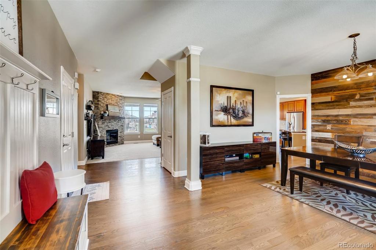
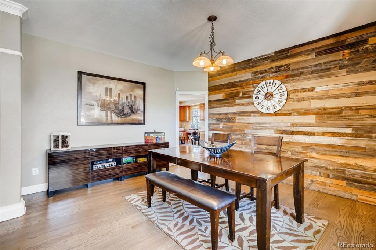
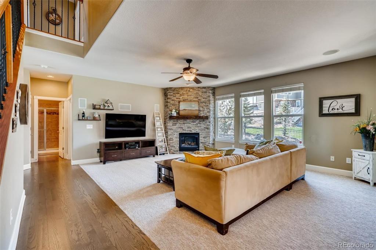
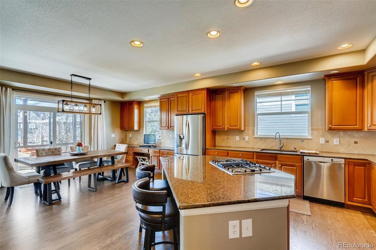
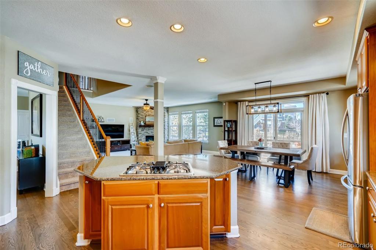
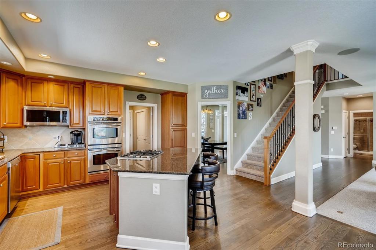
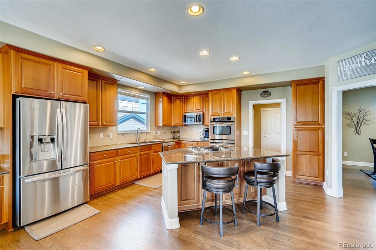
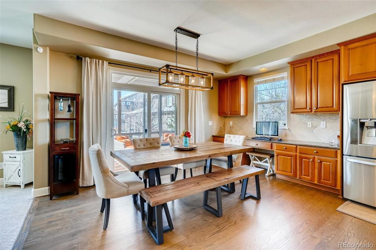
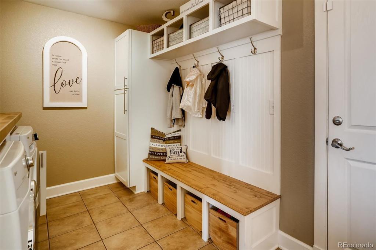
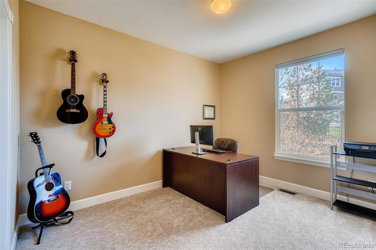
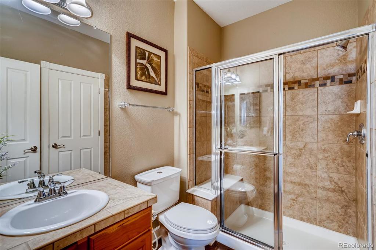
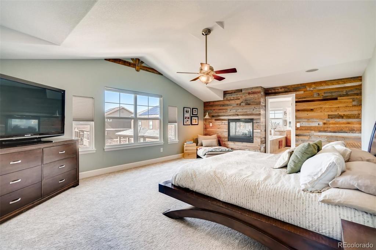
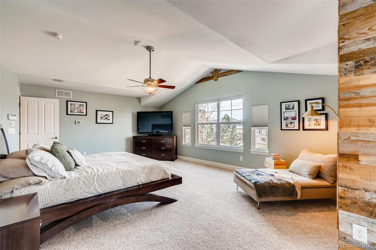
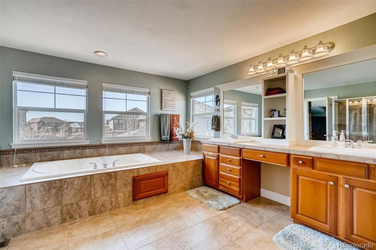
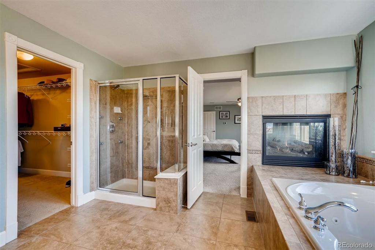
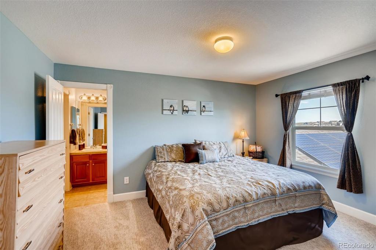
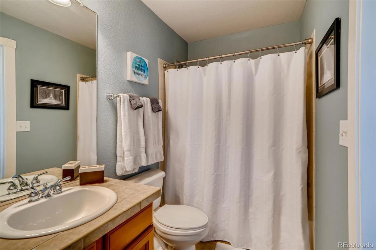
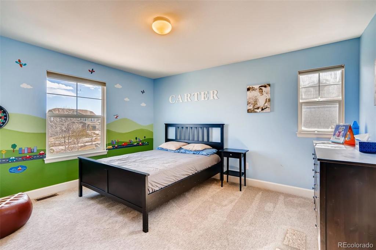
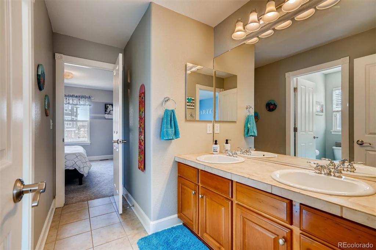
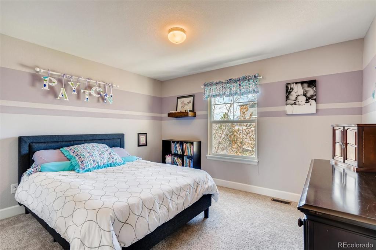
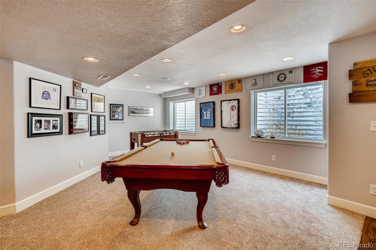
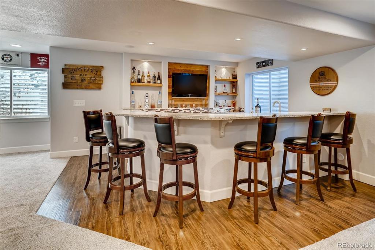
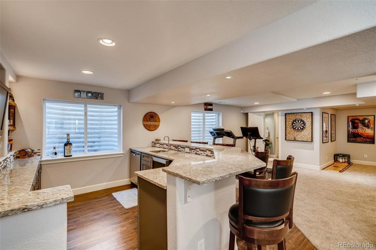
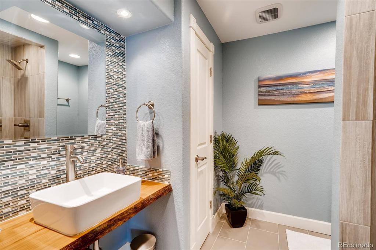
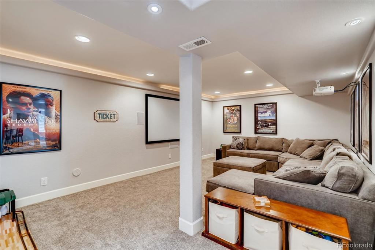
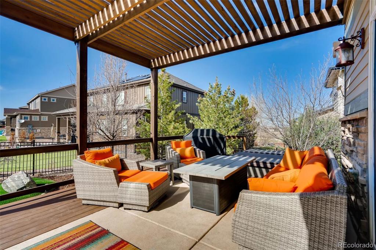
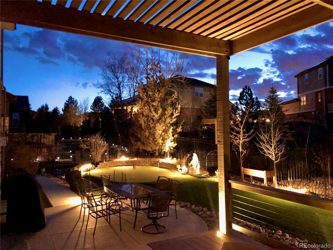
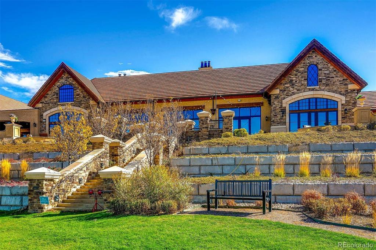
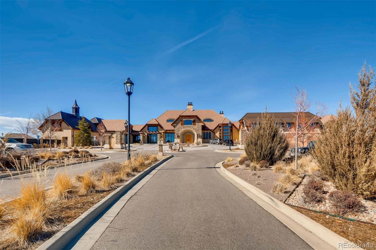
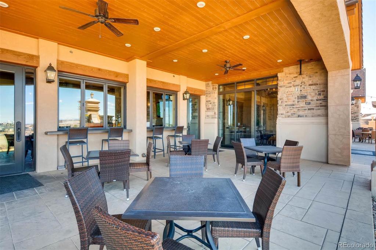
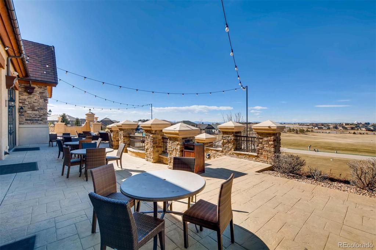
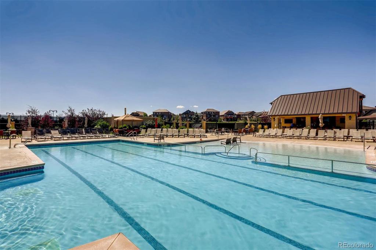
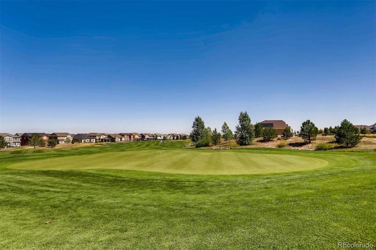
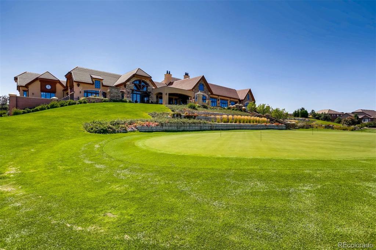
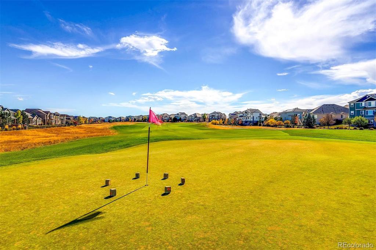
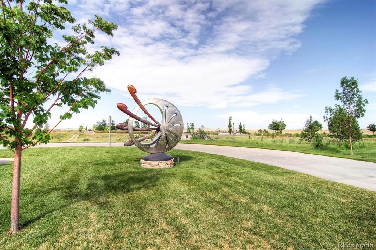


 Menu
Menu


