5275 S Haleyville Way
Aurora, CO 80016 — Arapahoe county
Price
$545,000
Sqft
4476.00 SqFt
Baths
5
Beds
6
Description
This spacious home boasts four bedrooms and three full baths upstairs, a main floor study, 3 car garage and finished basement! Take a virtual video tour now https://tours.mediamaxphotography.com/1569568 In person showings will resume at a later date. Welcome inside the grand entry and image entertaining guests in the formal living and dining rooms. Bright kitchen features gleaming hardwood floors and rich cabinets with 42” uppers and roll out shelves in the lowers, plus a lazy susan in the corner, adorned with slab granite countertops. Stainless steel double ovens microwave make cooking easier and the walk-in pantry offers additional storage. Open family room with gas fireplace flows into the eating space with access to the elevated deck overlooking the fully fenced backyard. Upstairs master with French door access hosts a large walk-in closet and generous five piece bath with separate vanities and tile floors. Two secondary bedrooms with private vanity utilize the jack and Jill bath and the fourth bedroom is an en suite with private full bath. Garden level basement offers a fifth bedroom with adjacent 3/4 bath and a flex room that is currently an exercise area. The rec room offers ample space for games and media plus a wet bar for convenience. Central air, newer furnace, located in a pool community in the Cherry Creek School District near shopping and restaurants.
Property Level and Sizes
SqFt Lot
6970.00
Lot Features
Ceiling Fan(s), Five Piece Bath, Granite Counters, Pantry, Walk-In Closet(s), Wet Bar
Lot Size
0.16
Foundation Details
Slab
Basement
Daylight,Finished
Interior Details
Interior Features
Ceiling Fan(s), Five Piece Bath, Granite Counters, Pantry, Walk-In Closet(s), Wet Bar
Appliances
Cooktop, Dishwasher, Disposal, Double Oven, Microwave, Refrigerator
Laundry Features
In Unit
Electric
Central Air
Flooring
Carpet, Linoleum, Tile, Wood
Cooling
Central Air
Heating
Forced Air, Natural Gas
Exterior Details
Features
Private Yard
Patio Porch Features
Deck
Water
Public
Sewer
Public Sewer
Land Details
PPA
3406250.00
Road Surface Type
Paved
Garage & Parking
Parking Spaces
1
Exterior Construction
Roof
Composition
Construction Materials
Frame
Exterior Features
Private Yard
Security Features
Security System
Builder Name 1
D.R. Horton, Inc
Builder Source
Public Records
Financial Details
PSF Total
$121.76
PSF Finished
$123.67
PSF Above Grade
$175.13
Previous Year Tax
4511.00
Year Tax
2018
Primary HOA Management Type
Professionally Managed
Primary HOA Name
Advanced Management, LLC
Primary HOA Phone
720-633-9722
Primary HOA Amenities
Clubhouse,Park,Playground,Pool
Primary HOA Fees Included
Maintenance Grounds, Maintenance Structure, Trash, Water
Primary HOA Fees
150.00
Primary HOA Fees Frequency
Annually
Primary HOA Fees Total Annual
150.00
Location
Schools
Elementary School
Buffalo Trail
Middle School
Fox Ridge
High School
Cherokee Trail
Walk Score®
Contact me about this property
Vladimir Milstein
RE/MAX Professionals
6020 Greenwood Plaza Boulevard
Greenwood Village, CO 80111, USA
6020 Greenwood Plaza Boulevard
Greenwood Village, CO 80111, USA
- (303) 929-1234 (Mobile)
- Invitation Code: vladimir
- vmilstein@msn.com
- https://HomesByVladimir.com
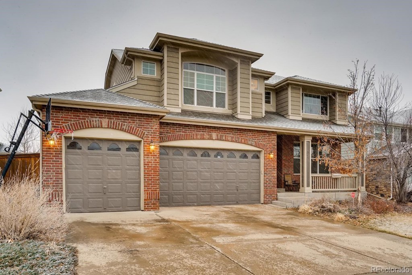

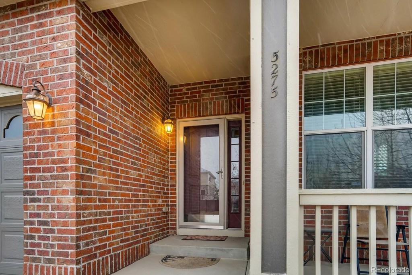
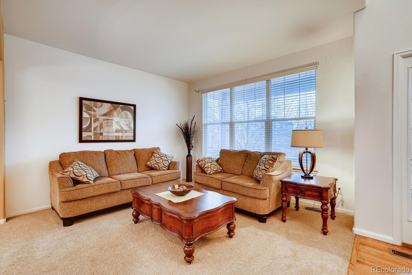
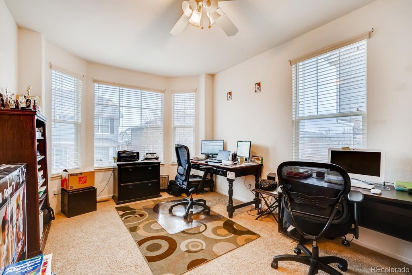
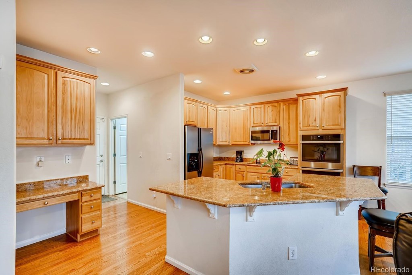
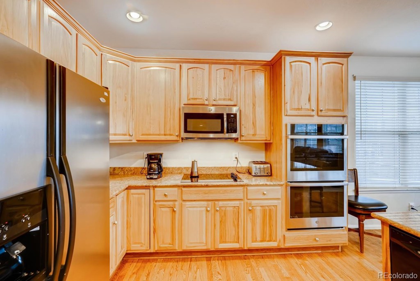
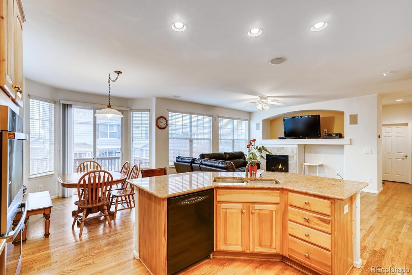
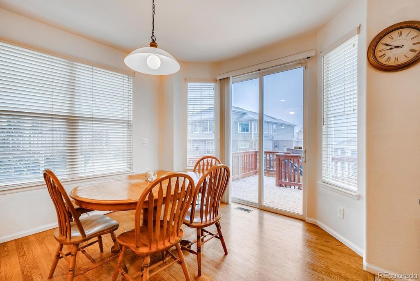
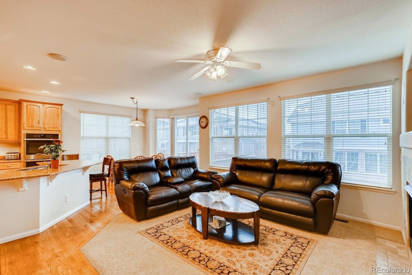
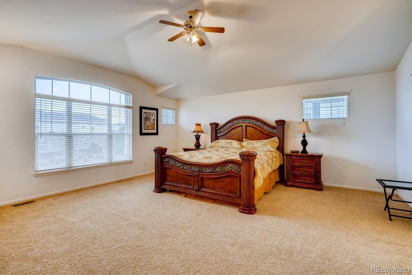
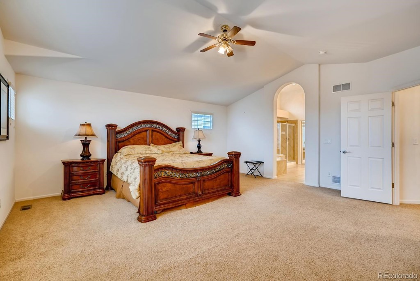
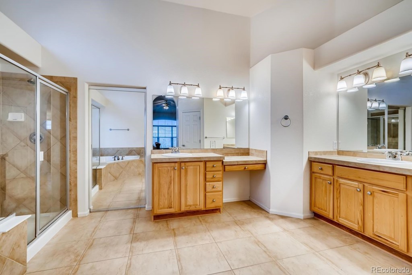
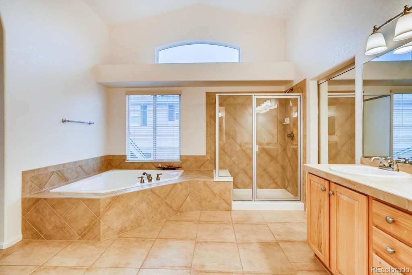
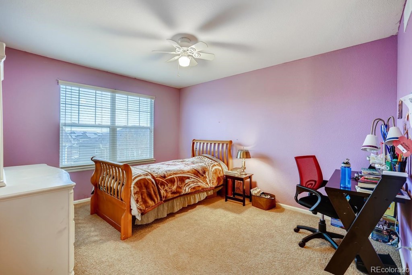
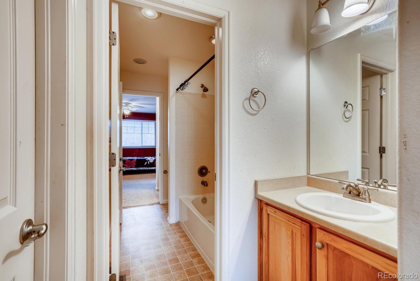
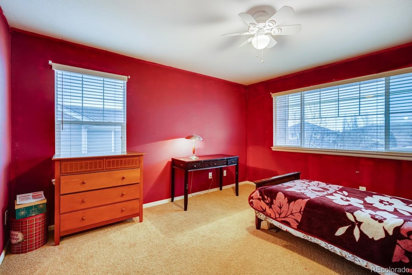
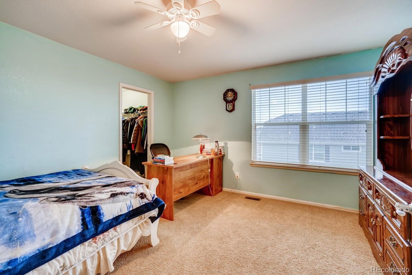
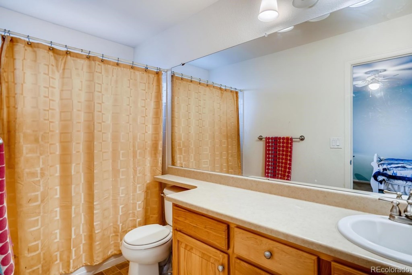
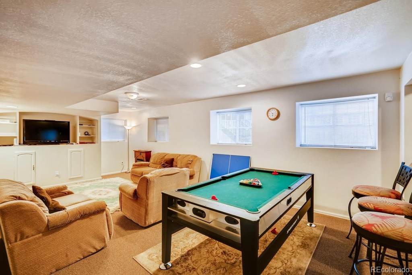
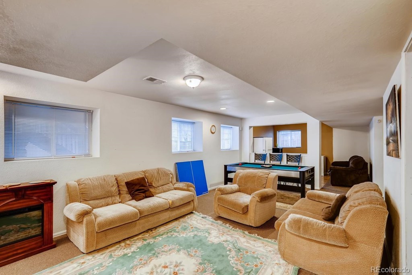
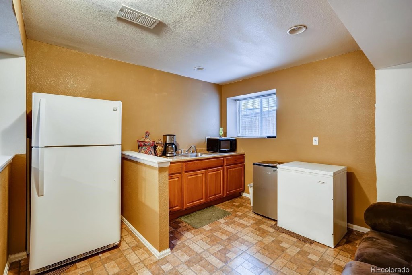
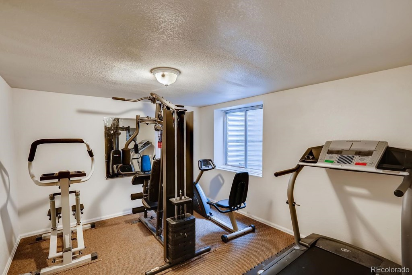
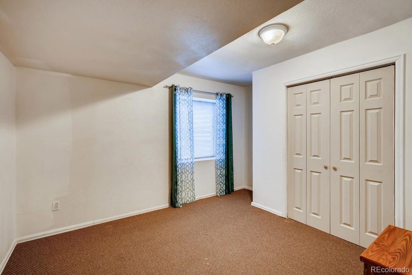
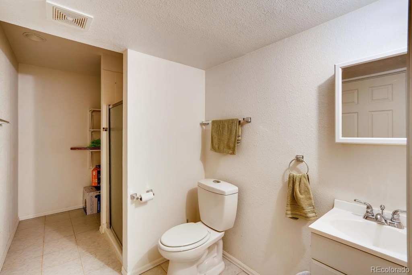
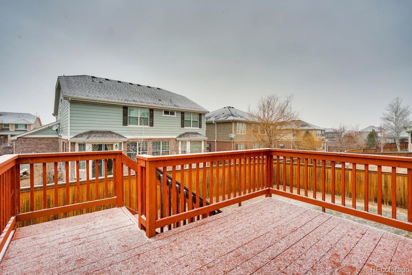
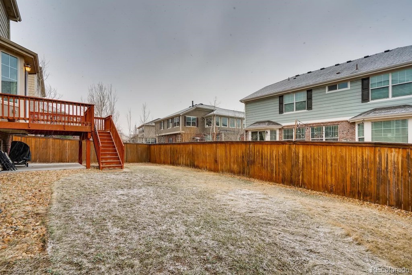
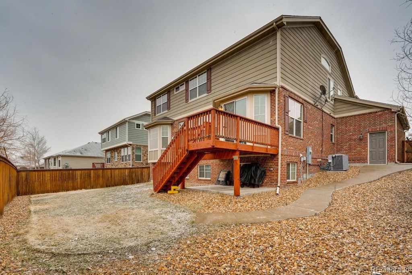
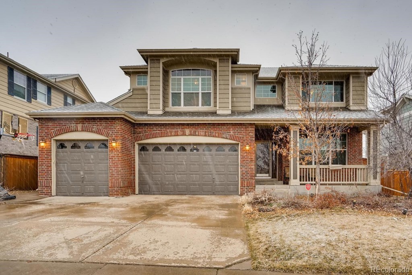


 Menu
Menu
 Schedule a Showing
Schedule a Showing

