13725 E Marina Drive #B
Aurora, CO 80014 — Arapahoe county
Price
$340,000
Sqft
2352.00 SqFt
Baths
3
Beds
2
Description
Welcome home to this light, bright Heather Gardens ranch townhouse! This 55+ community is perfect for down-sizing from your home - it is a roomy ranch floorplan with a full finished basement and TONS of storage! As you enter the main level, you are greeted by the sunny living room with wood burning fireplace. All of the windows on the main level feature plantation shutters that bring in the light. The dining room is right off of the kitchen and back covered patio. The kitchen has brand new flooring and newer stove and built-in microwave. The large master bedroom with two connecting closets also includes an attached master bathroom. The 2nd main floor room was converted to a den with a wet bar and is a great feature of this home, but could be redone and made into a bedroom. The full bathroom in the hallway has a new toilet and flooring. As you enter the finished basement, you will find a non-conforming bedroom that just needs an egress window to be conforming. The room has warm paneling and two closets as well as a built-in bookcase. Don't need that extra bedroom? What a great family room this would make! A half bath is steps away and around the corner is another full, large finished room. So much space! The back room is unfinished an perfect for storage. The laundry room with washer and dryer included, are located in the mechanical room. The furnace and AC are new in 2019!
Property Level and Sizes
SqFt Lot
2178.00
Lot Features
Laminate Counters, Primary Suite, Utility Sink
Lot Size
0.05
Foundation Details
Slab
Basement
Finished, Full, Sump Pump
Common Walls
End Unit, No One Above, No One Below, 1 Common Wall
Interior Details
Interior Features
Laminate Counters, Primary Suite, Utility Sink
Appliances
Dishwasher, Disposal, Dryer, Gas Water Heater, Microwave, Oven, Refrigerator, Sump Pump, Washer
Laundry Features
In Unit
Electric
Central Air
Flooring
Carpet, Vinyl
Cooling
Central Air
Heating
Forced Air
Fireplaces Features
Living Room, Wood Burning
Utilities
Cable Available, Electricity Connected, Internet Access (Wired)
Exterior Details
Water
Public
Sewer
Public Sewer
Land Details
Road Surface Type
Paved
Garage & Parking
Exterior Construction
Roof
Composition
Construction Materials
Vinyl Siding
Window Features
Double Pane Windows, Window Coverings
Builder Source
Public Records
Financial Details
Previous Year Tax
1375.00
Year Tax
2018
Primary HOA Name
Heather Gardens
Primary HOA Phone
303-755-0652
Primary HOA Amenities
Clubhouse, Fitness Center, Golf Course, Pool, Tennis Court(s)
Primary HOA Fees Included
Maintenance Grounds, Sewer, Shuttle Available, Snow Removal, Trash, Water
Primary HOA Fees
416.00
Primary HOA Fees Frequency
Monthly
Location
Schools
Elementary School
Polton
Middle School
Prairie
High School
Overland
Walk Score®
Contact me about this property
Vladimir Milstein
RE/MAX Professionals
6020 Greenwood Plaza Boulevard
Greenwood Village, CO 80111, USA
6020 Greenwood Plaza Boulevard
Greenwood Village, CO 80111, USA
- (303) 929-1234 (Mobile)
- Invitation Code: vladimir
- vmilstein@msn.com
- https://HomesByVladimir.com
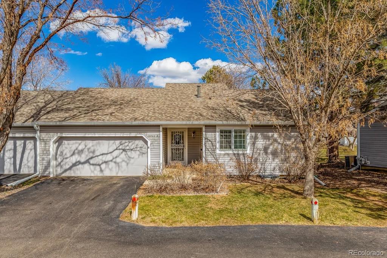
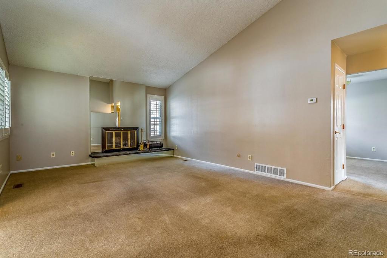
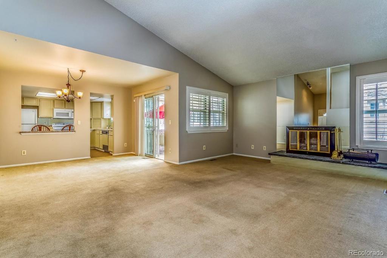
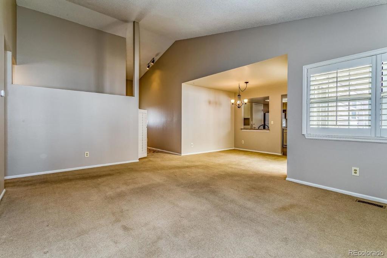
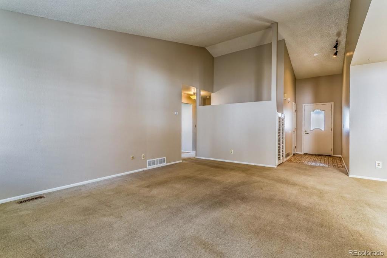
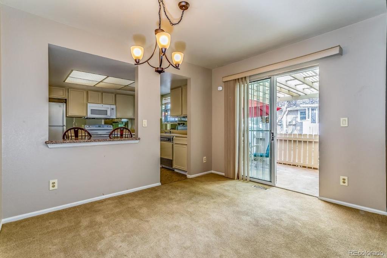
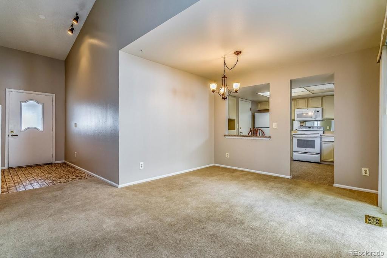
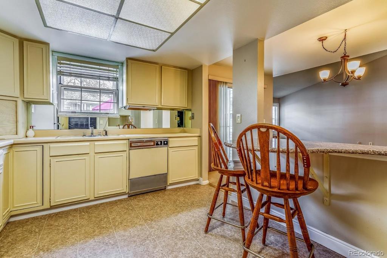
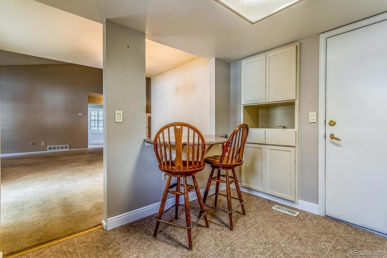
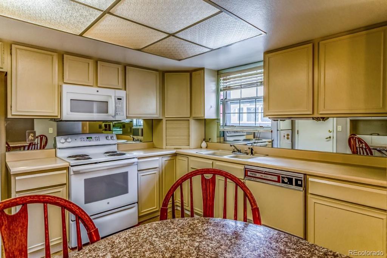
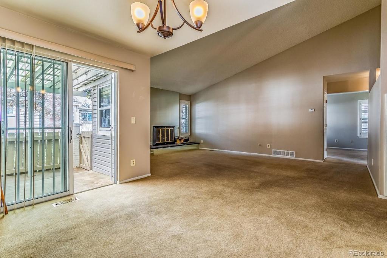
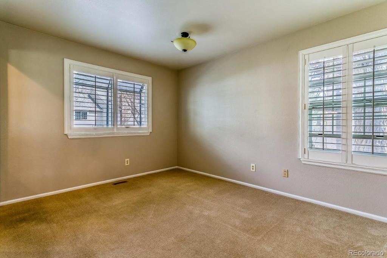
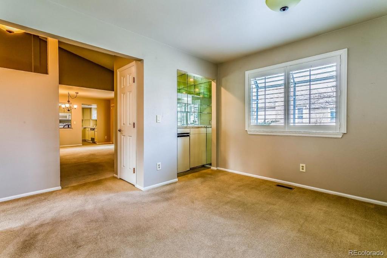
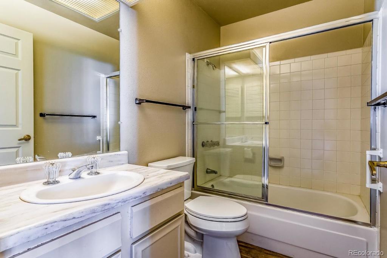
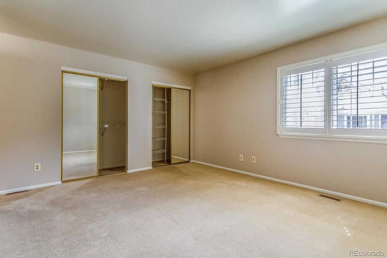
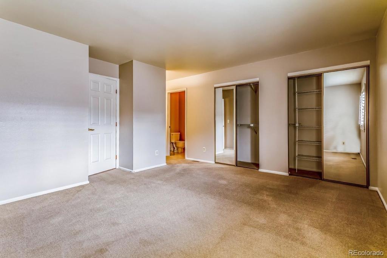
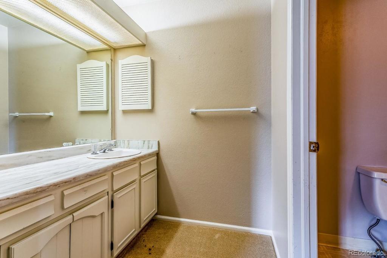
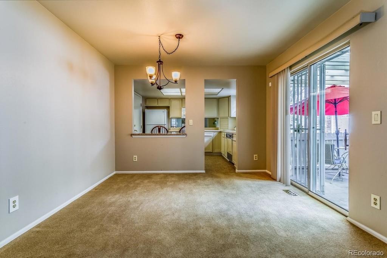
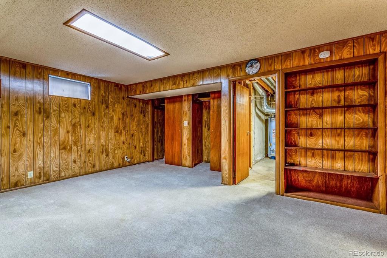
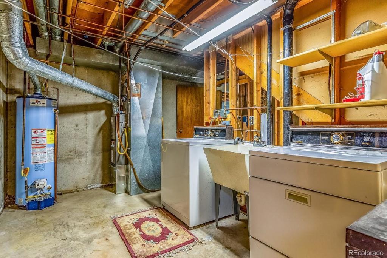
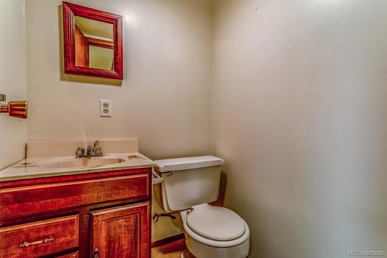
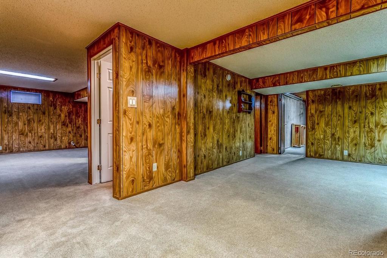
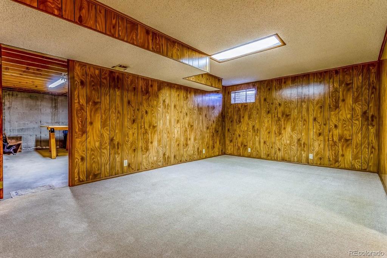
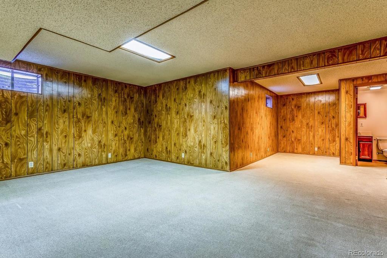
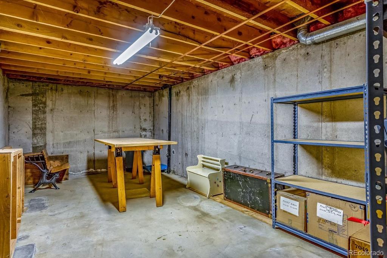
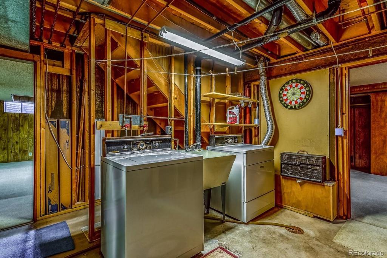
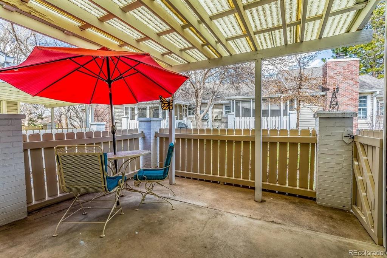
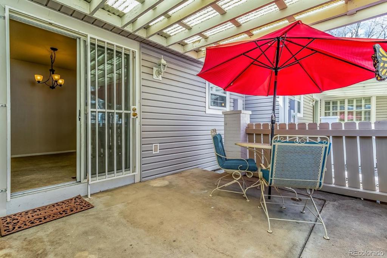
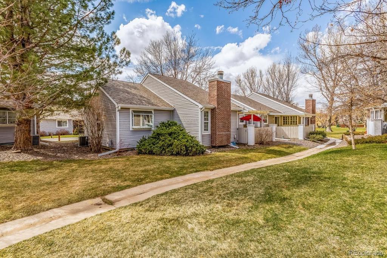
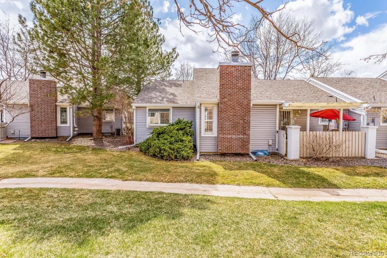
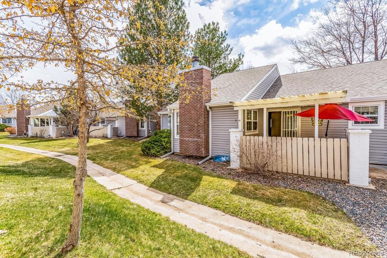
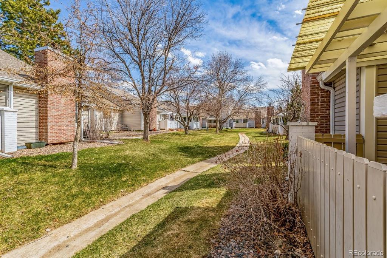
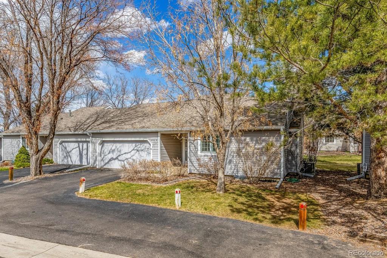


 Menu
Menu


