4165 S Killarney Street
Aurora, CO 80013 — Arapahoe county
Price
$411,000
Sqft
3170.00 SqFt
Baths
3
Beds
3
Description
Immaculate home. Fresh and move-in ready. Entertain in the carpeted, vaulted living room with window seat and the sunny, vaulted dining room with skylights and bay window. Enjoy working in the large kitchen with granite counters, stainless appliances, and lots of cabinets. See sunset vistas from the adjacent eating space and large back deck. Cozy up to the gas fireplace on winter nights in the family room. The handy 1/2 bath is adjacent to the garage entry. Appreciate easy-to-clean laminate floors in this section of the main floor. Upstairs the master suite provides a relaxing retreat with vaulted ceiling, fan, window seat, a walk-in closet, and en suite 5-piece bath. The freshly painted secondary bedrooms are joined by a full jack-n-jill bath. It's a perk to have the separate laundry room on the second floor. Expand into the sunny, full, walk-out basement. The fenced back yard has room to play and a shed and storage unit to store toys and your landscaping tools. Mature landscaping makes the trees and gardens beautiful all year. New roof 2019, new AC 2018, new water heater 2015. Windows have been replaced and paint is newer inside and out. Award winning Cherry Creek Schools, nearby parks and shopping make this an excellent location. Close to Quincy Reservoir, E470, Buckley AFB, and Southlands.
Property Level and Sizes
SqFt Lot
6011.00
Lot Features
Ceiling Fan(s), Eat-in Kitchen, Entrance Foyer, Five Piece Bath, Granite Counters, Jack & Jill Bathroom, Primary Suite, Smoke Free, Vaulted Ceiling(s), Walk-In Closet(s)
Lot Size
0.14
Foundation Details
Concrete Perimeter, Structural
Basement
Unfinished, Walk-Out Access
Common Walls
No Common Walls
Interior Details
Interior Features
Ceiling Fan(s), Eat-in Kitchen, Entrance Foyer, Five Piece Bath, Granite Counters, Jack & Jill Bathroom, Primary Suite, Smoke Free, Vaulted Ceiling(s), Walk-In Closet(s)
Appliances
Dishwasher, Disposal, Dryer, Gas Water Heater, Microwave, Self Cleaning Oven, Washer
Electric
Central Air
Flooring
Carpet, Laminate, Linoleum
Cooling
Central Air
Heating
Forced Air, Natural Gas
Fireplaces Features
Family Room, Gas Log
Utilities
Cable Available, Electricity Connected, Natural Gas Connected, Phone Available
Exterior Details
Features
Garden, Private Yard
Lot View
Mountain(s)
Water
Public
Sewer
Public Sewer
Land Details
Road Frontage Type
Public
Road Responsibility
Public Maintained Road
Road Surface Type
Paved
Garage & Parking
Parking Features
Concrete, Lighted
Exterior Construction
Roof
Composition
Construction Materials
Frame
Exterior Features
Garden, Private Yard
Window Features
Double Pane Windows, Skylight(s), Window Coverings
Security Features
Carbon Monoxide Detector(s), Smoke Detector(s)
Builder Source
Public Records
Financial Details
Previous Year Tax
1769.00
Year Tax
2018
Primary HOA Name
Spring Creek HOA
Primary HOA Phone
303-369-0800
Primary HOA Fees
122.00
Primary HOA Fees Frequency
Quarterly
Location
Schools
Elementary School
Dakota Valley
Middle School
Sky Vista
High School
Cherokee Trail
Walk Score®
Contact me about this property
Vladimir Milstein
RE/MAX Professionals
6020 Greenwood Plaza Boulevard
Greenwood Village, CO 80111, USA
6020 Greenwood Plaza Boulevard
Greenwood Village, CO 80111, USA
- (303) 929-1234 (Mobile)
- Invitation Code: vladimir
- vmilstein@msn.com
- https://HomesByVladimir.com
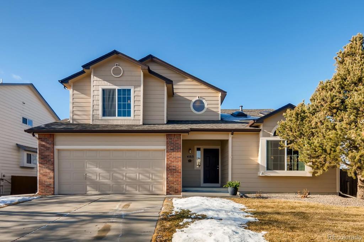
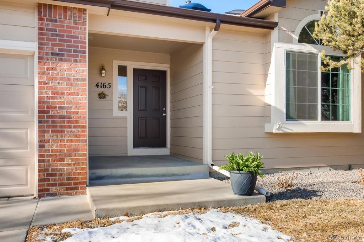
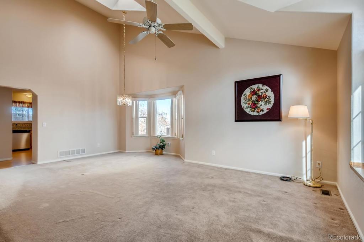
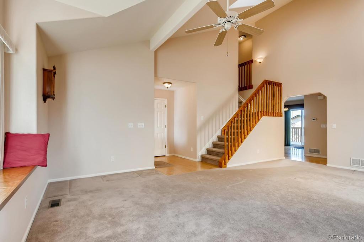
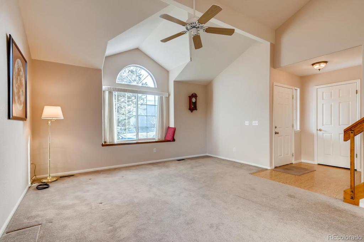
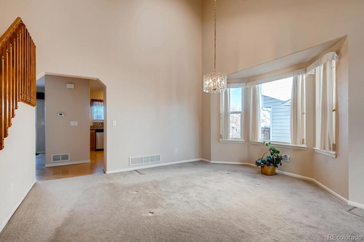
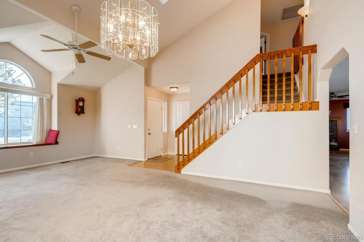
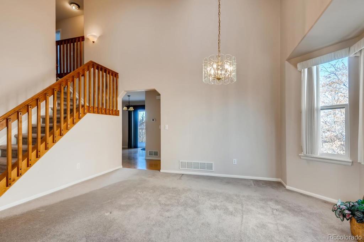
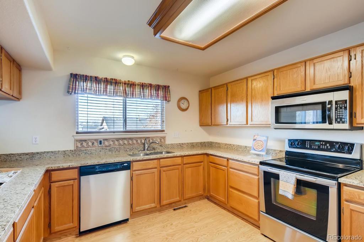
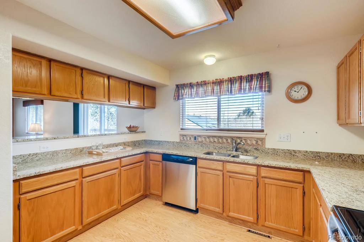
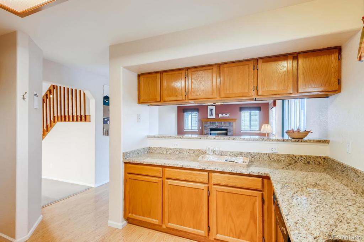
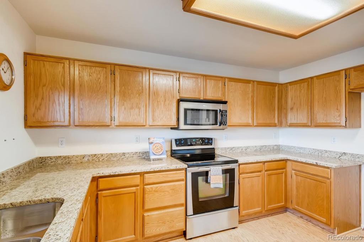
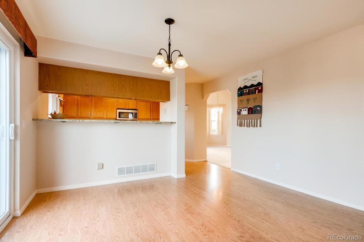
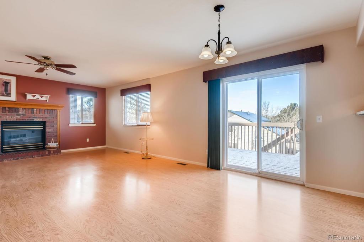
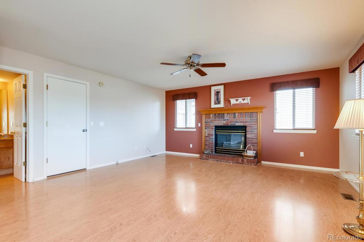
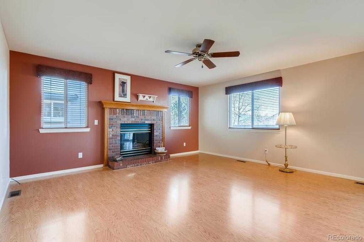
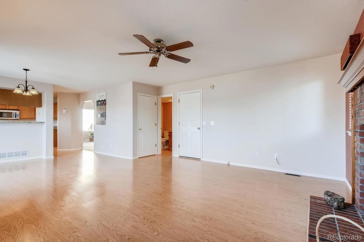
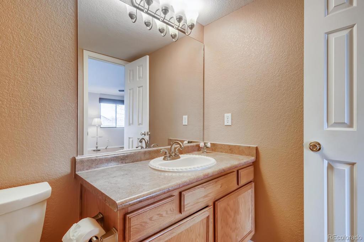
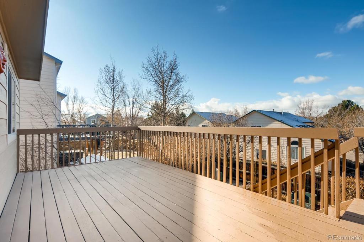
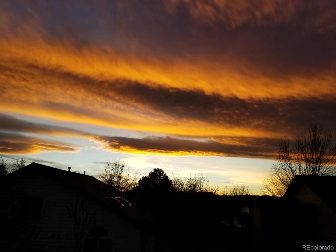
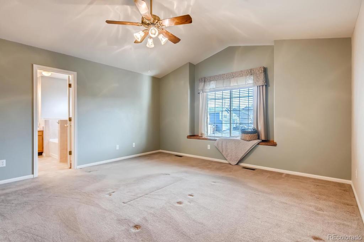
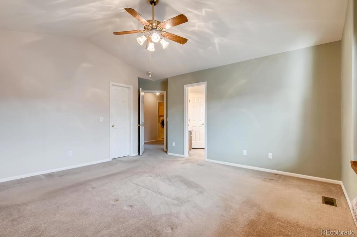
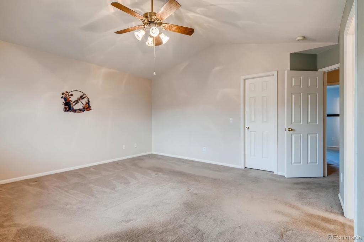
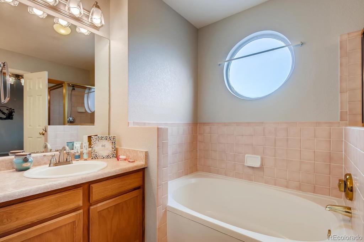
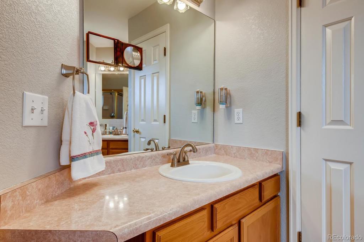
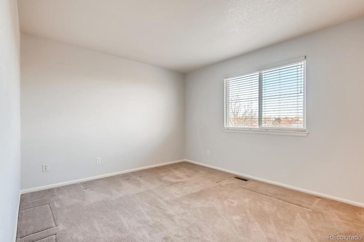
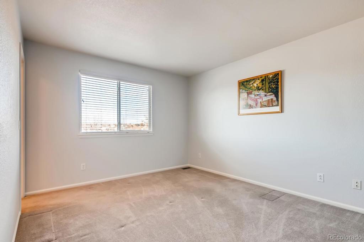
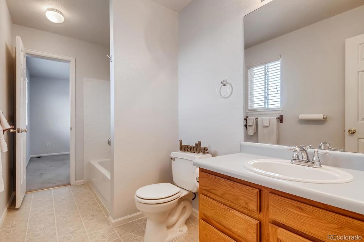
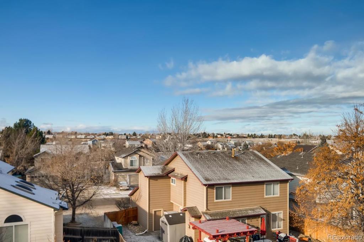
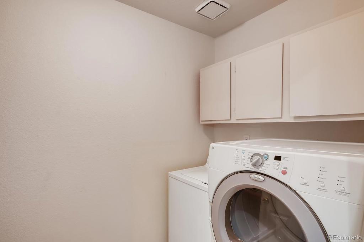
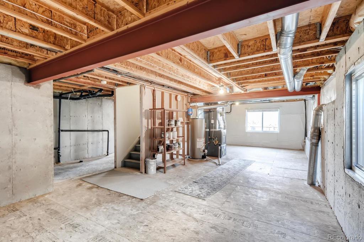
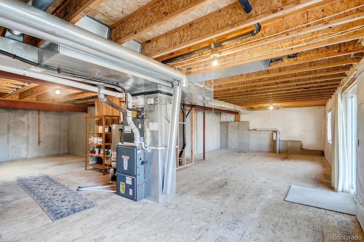
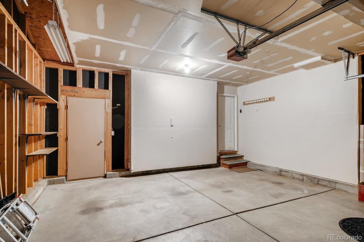
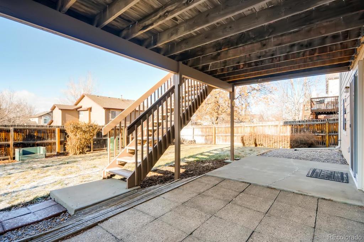
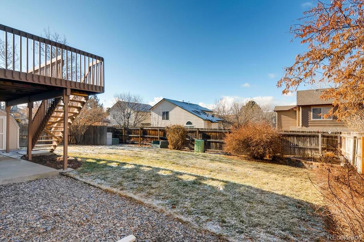
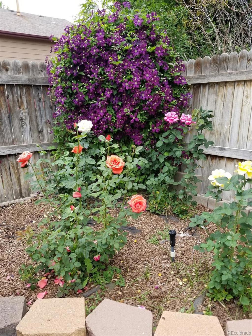
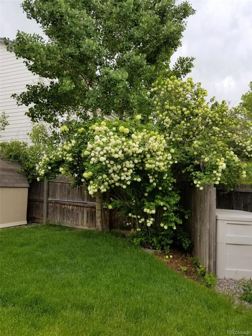
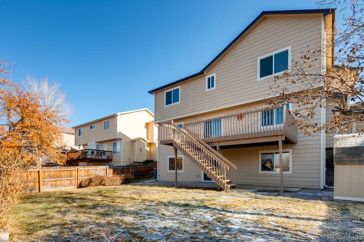
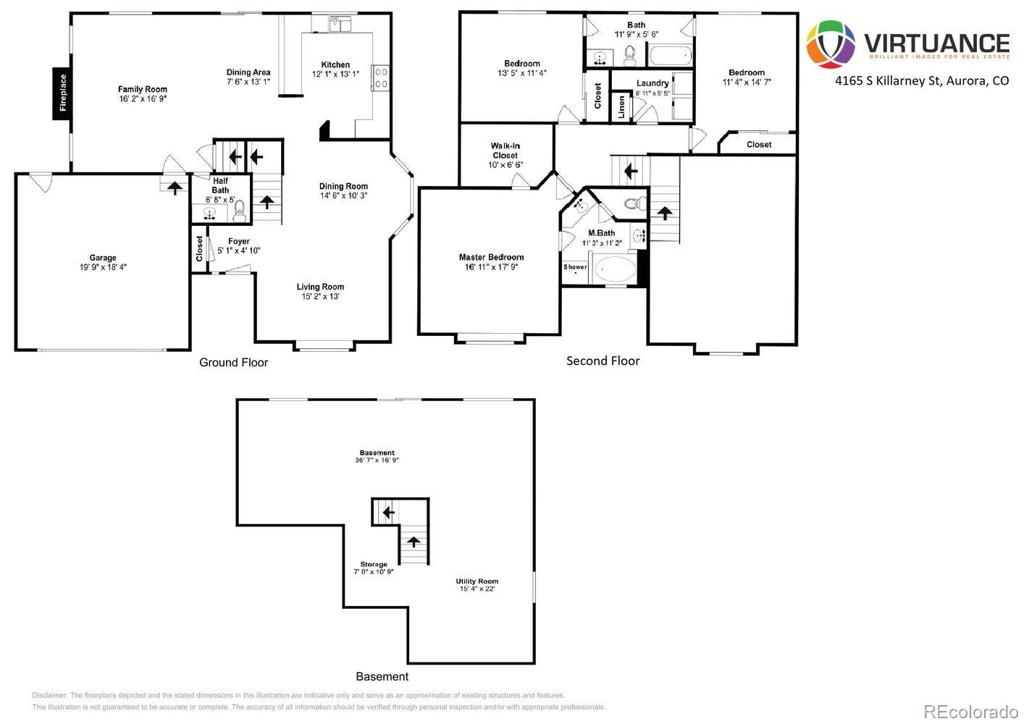
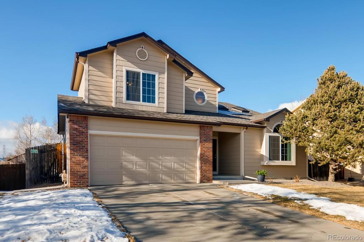


 Menu
Menu


