19864 W 94th Lane
Arvada, CO 80007 — Jefferson county
Price
$675,000
Sqft
5083.00 SqFt
Baths
4
Beds
4
Description
LIMITED SHOWINGS - 3D VIRTUAL TOURS and VIDEO WALKTHROUGHS AVAILABLE. This two-story home features 4 Bedrooms plus Study, 3.5 Baths, and 3 Car Garage. Open Floor Plan w/ dark brown cabinetry and granite countertops. Gourmet Kitchen with island, Double Oven, Butler's Pantry, Stainless Steel Appliances, and Oversized Pantry. Luxury Laminate floors throughout main level. Separate dining area, Mud room, And private study with french doors. Step out to the covered deck with mature landscaping that backs to a greenbelt. The trail behind this home leads directly to the neighborhood school. This beautiful home also features solar panels. Enjoy low utility bills every month. On the upper level you will find the Master bedroom with 5 piece en-suite Master Bathroom and walk-in closet. Enjoy views of the foothills from 2 of the 3 additionals bedrooms located upstairs. Including a Jack and Jill bathroom. Other features include a spacious loft area. Plus, an oversized Laundry room with utility sink. The basement is unfinished waiting for your finishing touches 1,613 square feet of additional storage.Located in desirable Candelas community, New K-8 school (Three creeks), 2 Rec Centers w/Outdoor Pools, Fitness Center, Tennis court, Parks and Trails. HOA is a metro district and fees are incorporated into property taxes.
Property Level and Sizes
SqFt Lot
7800.00
Lot Features
Ceiling Fan(s), Eat-in Kitchen, Five Piece Bath, Granite Counters, Jack & Jill Bath, Kitchen Island, Open Floorplan, Pantry, Smoke Free, Vaulted Ceiling(s), Walk-In Closet(s)
Lot Size
0.18
Basement
Daylight,Sump Pump,Unfinished
Interior Details
Interior Features
Ceiling Fan(s), Eat-in Kitchen, Five Piece Bath, Granite Counters, Jack & Jill Bath, Kitchen Island, Open Floorplan, Pantry, Smoke Free, Vaulted Ceiling(s), Walk-In Closet(s)
Appliances
Dishwasher, Disposal, Double Oven, Dryer, Microwave, Oven, Refrigerator, Self Cleaning Oven, Sump Pump, Washer
Electric
Central Air
Flooring
Carpet, Laminate, Tile
Cooling
Central Air
Heating
Forced Air
Fireplaces Features
Gas, Living Room
Utilities
Cable Available, Electricity Available, Internet Access (Wired), Phone Available
Exterior Details
Patio Porch Features
Covered,Deck,Front Porch
Lot View
Mountain(s)
Water
Public
Sewer
Public Sewer
Land Details
PPA
3750000.00
Road Frontage Type
Public Road
Road Responsibility
Public Maintained Road
Road Surface Type
Paved
Garage & Parking
Parking Spaces
1
Parking Features
Concrete
Exterior Construction
Roof
Composition
Construction Materials
Stone, Wood Siding
Architectural Style
Contemporary
Window Features
Double Pane Windows
Builder Name 1
Lennar
Builder Source
Public Records
Financial Details
PSF Total
$132.80
PSF Finished
$194.52
PSF Above Grade
$194.52
Previous Year Tax
7353.00
Year Tax
2018
Primary HOA Management Type
Professionally Managed
Primary HOA Name
Cimarron Metro District
Primary HOA Phone
303-390-1222
Primary HOA Website
candelascommunity.com
Primary HOA Amenities
Clubhouse,Fitness Center,Garden Area,Playground,Pool,Tennis Court(s),Trail(s)
Primary HOA Fees Included
Maintenance Grounds, Road Maintenance
Primary HOA Fees
0.00
Primary HOA Fees Frequency
None
Location
Schools
Elementary School
Three Creeks
Middle School
Wayne Carle
High School
Ralston Valley
Walk Score®
Contact me about this property
Vladimir Milstein
RE/MAX Professionals
6020 Greenwood Plaza Boulevard
Greenwood Village, CO 80111, USA
6020 Greenwood Plaza Boulevard
Greenwood Village, CO 80111, USA
- (303) 929-1234 (Mobile)
- Invitation Code: vladimir
- vmilstein@msn.com
- https://HomesByVladimir.com
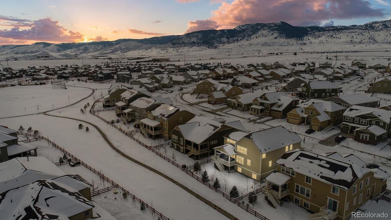
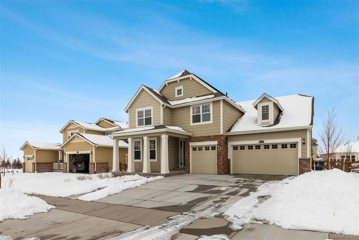
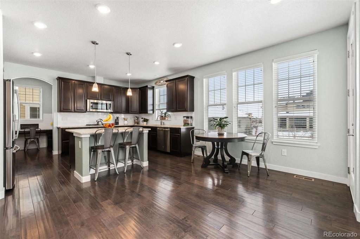
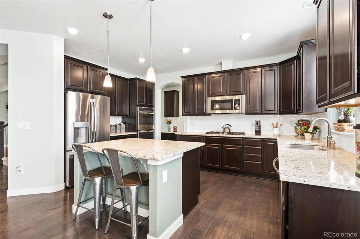
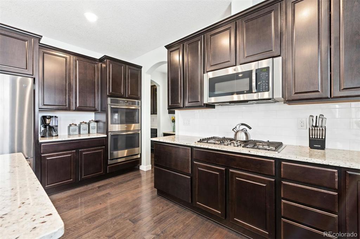
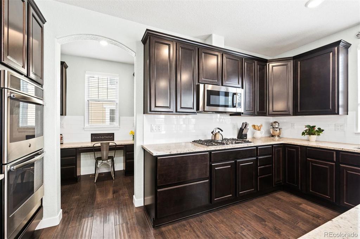
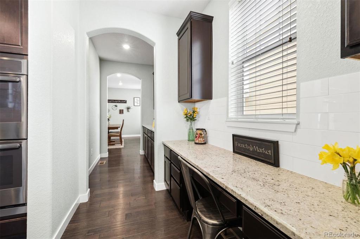
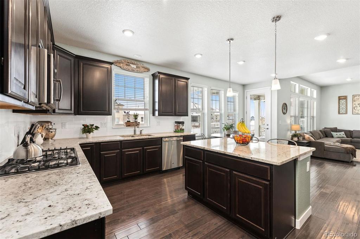
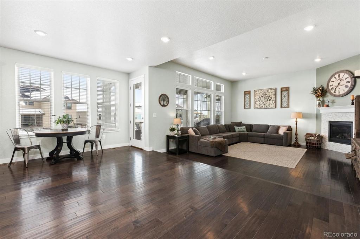
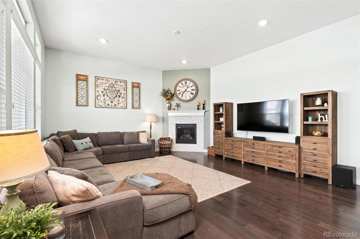
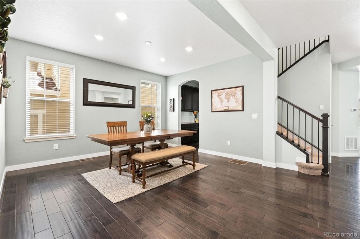
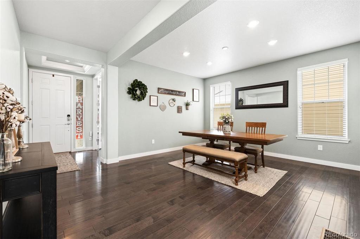
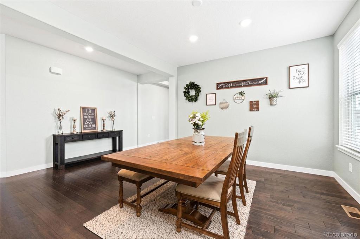
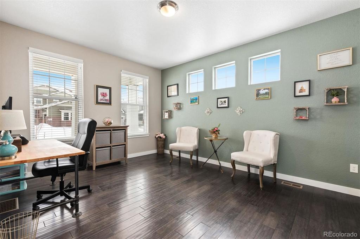
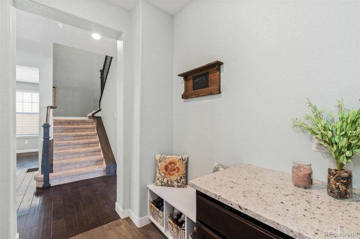
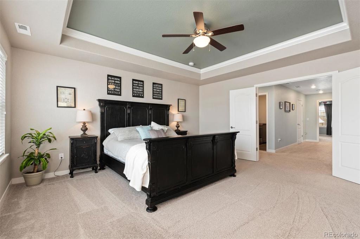
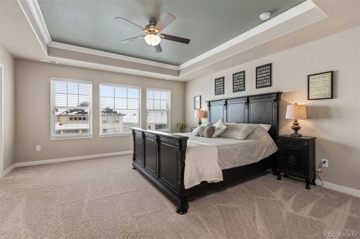
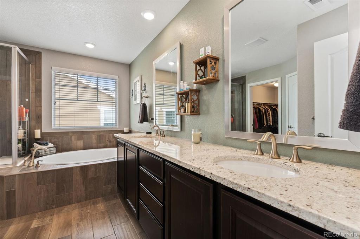
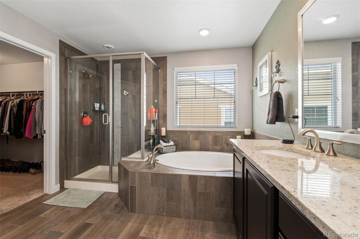
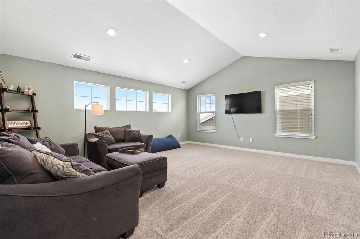
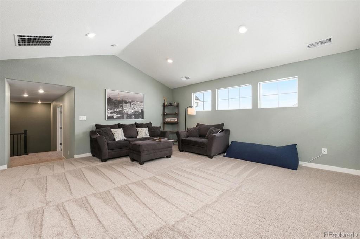
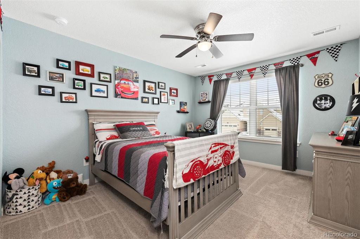
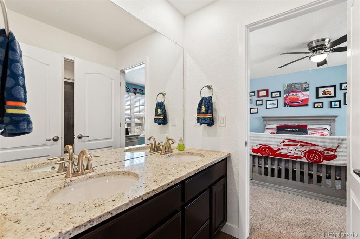
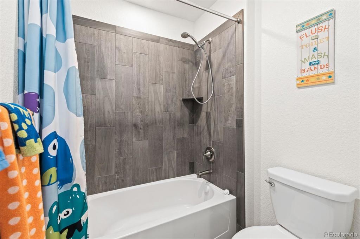
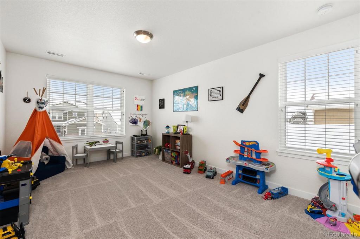
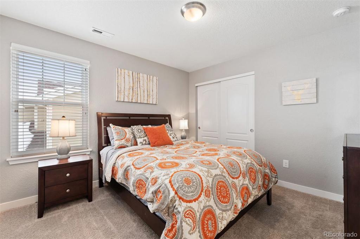
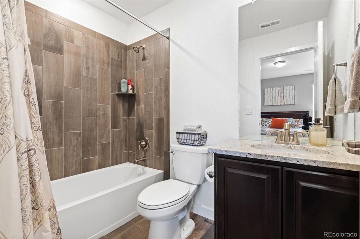
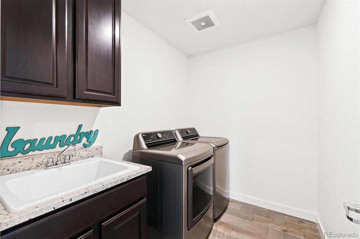
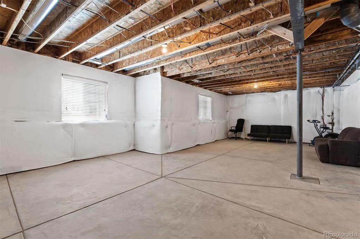
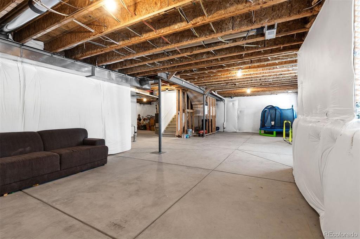
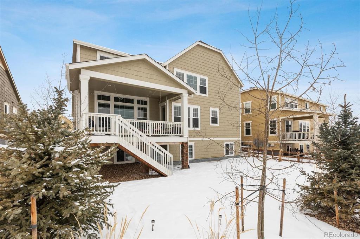
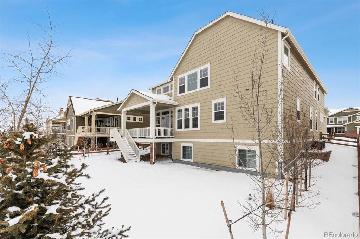
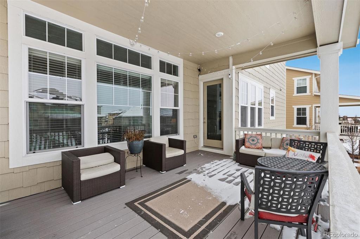
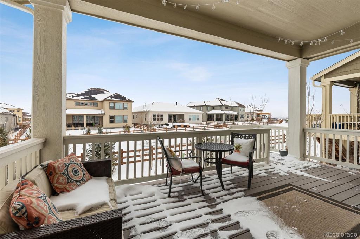
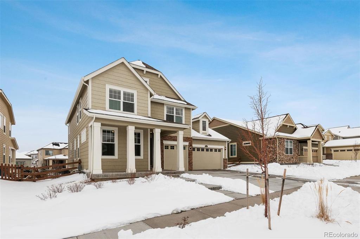
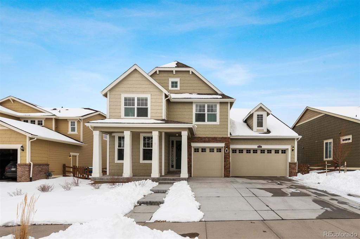
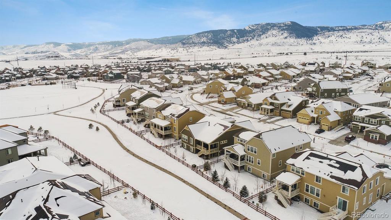
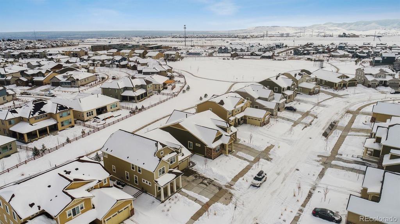
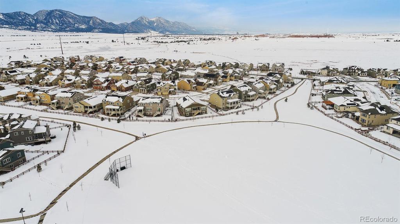
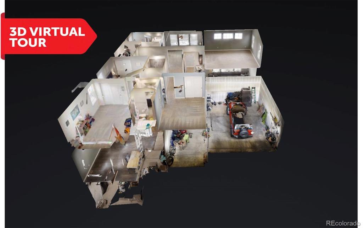


 Menu
Menu


