12771 Stone Valley Drive
Peyton, CO 80831 — El Paso county
Price
$475,000
Sqft
4140.00 SqFt
Baths
6
Beds
5
Description
Gorgeous semi custom home in Meridian Ranch is move in ready. Main floor master, giant master bathroom, double sink, tile floor, soaking tub, walk in closet, enormous shower. Family room with wood floors, fireplace, vaulted ceiling. Gormet kitchen and eating area, stainless appliances, gass cook top, two ovens, convection microwave, large walk in pantry, granit counters, large island. Tile entry with a built in bench, half bath for guest, second bedroom on the main level with full bath. upper level bedroom, with full bath. full basement finihsed with two large bed rooms, large jack and jill bathroom, separate sink areas, half bath leads to the large, rec, game or second family room, Wet bar, with granit counter top, dishwahser and wine fridge included. Seprate sitting area, tall ceilings, natural light as the basement is a walk out, oversize storage area that can be converted into an office or 6th bedroom. Two water heaters, central air. Maintenace free stucco and rock exterior.
Property Level and Sizes
SqFt Lot
7444.00
Lot Features
Eat-in Kitchen, Entrance Foyer, Five Piece Bath, Granite Counters, Jack & Jill Bath, Kitchen Island, Primary Suite, Open Floorplan, Pantry, Smart Thermostat, Smoke Free, Vaulted Ceiling(s), Walk-In Closet(s), Wet Bar
Lot Size
0.17
Foundation Details
Concrete Perimeter
Basement
Finished,Full,Walk-Out Access
Interior Details
Interior Features
Eat-in Kitchen, Entrance Foyer, Five Piece Bath, Granite Counters, Jack & Jill Bath, Kitchen Island, Primary Suite, Open Floorplan, Pantry, Smart Thermostat, Smoke Free, Vaulted Ceiling(s), Walk-In Closet(s), Wet Bar
Appliances
Convection Oven, Cooktop, Dishwasher, Disposal, Dryer, Microwave, Range Hood, Refrigerator, Washer, Washer/Dryer, Wine Cooler
Electric
Central Air
Flooring
Carpet, Tile, Wood
Cooling
Central Air
Heating
Forced Air, Natural Gas
Fireplaces Features
Family Room, Gas, Gas Log
Utilities
Cable Available, Electricity Connected, Internet Access (Wired), Natural Gas Available, Phone Connected
Exterior Details
Features
Rain Gutters
Patio Porch Features
Deck
Lot View
Mountain(s)
Water
Public
Sewer
Public Sewer
Land Details
PPA
2794117.65
Road Frontage Type
Public Road
Road Responsibility
Public Maintained Road
Road Surface Type
Paved
Garage & Parking
Parking Spaces
1
Parking Features
Concrete, Garage
Exterior Construction
Roof
Composition
Construction Materials
Frame, Stone, Stucco
Architectural Style
Contemporary
Exterior Features
Rain Gutters
Window Features
Double Pane Windows, Window Coverings
Security Features
Smoke Detector(s)
Builder Name 1
Saint Aubyn Homes LLC
Builder Source
Public Records
Financial Details
PSF Total
$114.73
PSF Finished All
$128.62
PSF Finished
$128.62
PSF Above Grade
$206.16
Previous Year Tax
2824.00
Year Tax
2018
Primary HOA Management Type
Professionally Managed
Primary HOA Name
Meridian Ranch Metro
Primary HOA Phone
719-495-5152
Primary HOA Amenities
Clubhouse,Pool,Tennis Court(s),Trail(s)
Primary HOA Fees Included
Maintenance Grounds
Primary HOA Fees
170.90
Primary HOA Fees Frequency
Monthly
Primary HOA Fees Total Annual
2866.80
Location
Schools
Elementary School
Meridian Ranch
Middle School
Falcon
High School
Falcon
Walk Score®
Contact me about this property
Vladimir Milstein
RE/MAX Professionals
6020 Greenwood Plaza Boulevard
Greenwood Village, CO 80111, USA
6020 Greenwood Plaza Boulevard
Greenwood Village, CO 80111, USA
- (303) 929-1234 (Mobile)
- Invitation Code: vladimir
- vmilstein@msn.com
- https://HomesByVladimir.com
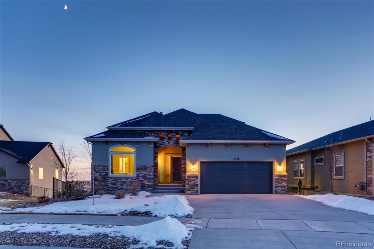
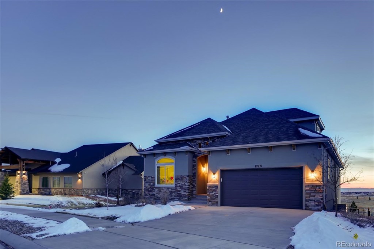
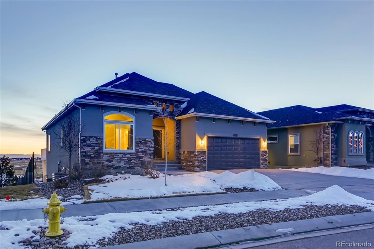
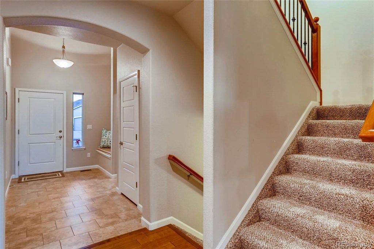
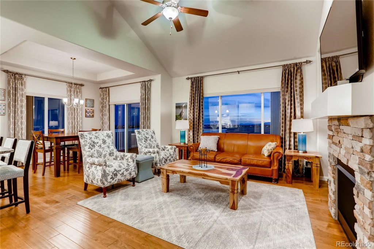
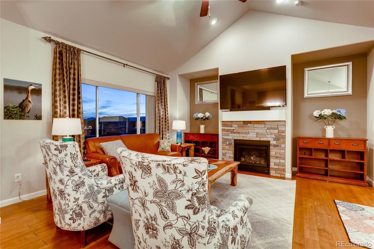
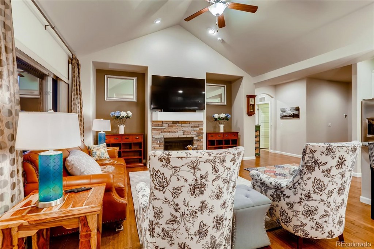
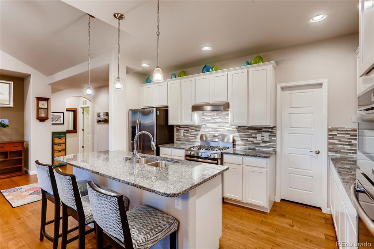
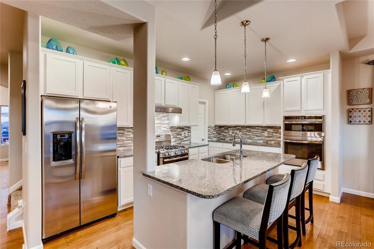
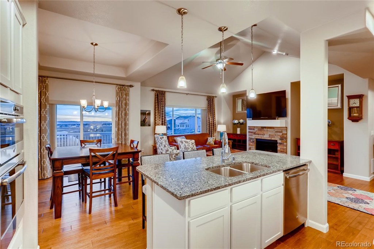
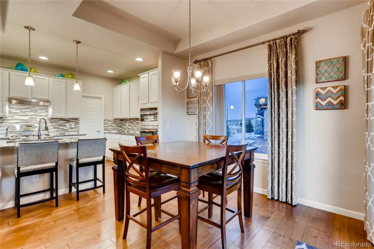
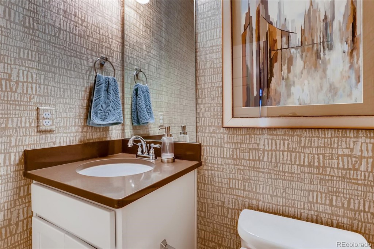
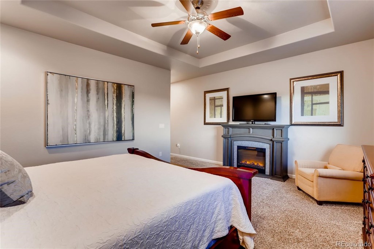
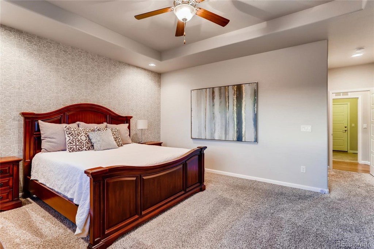
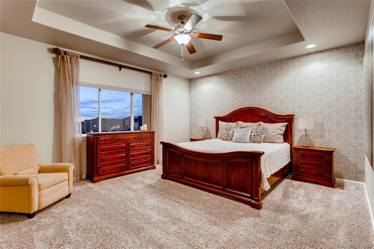
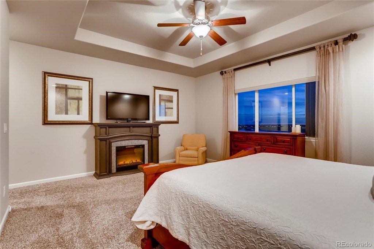
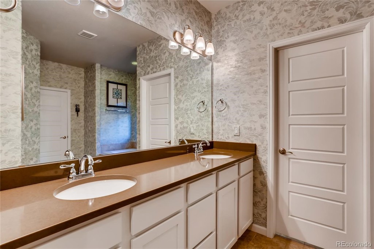
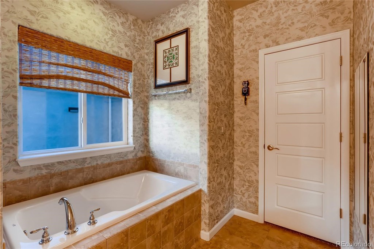
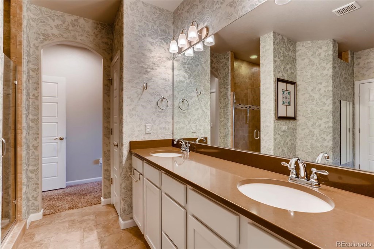
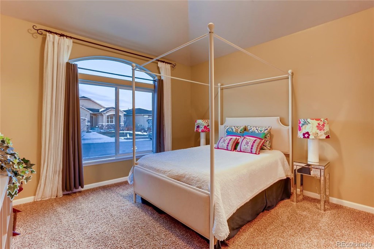
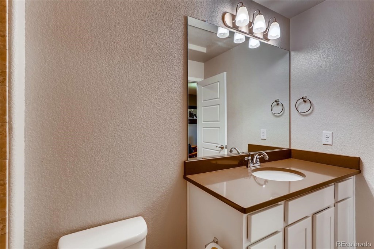
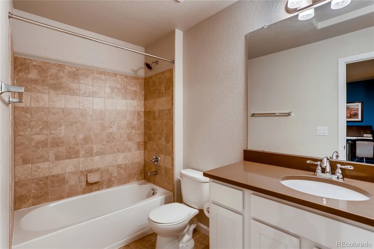
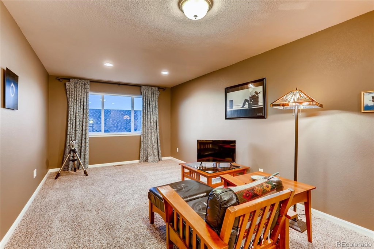
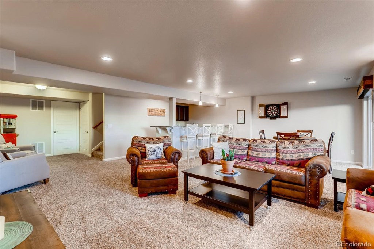
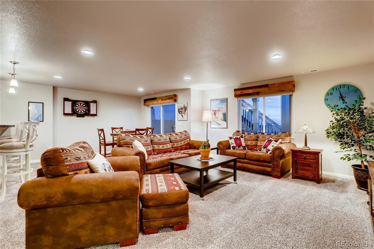
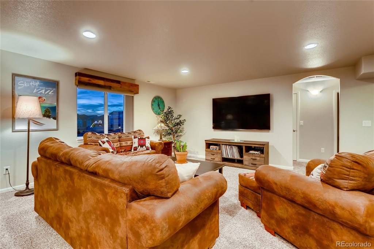
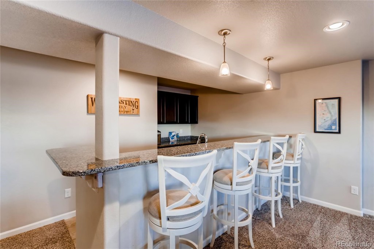
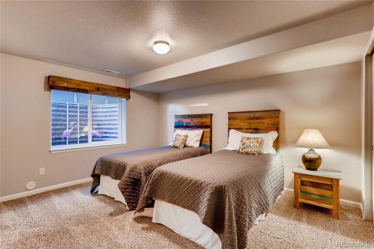
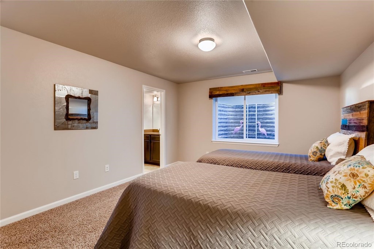
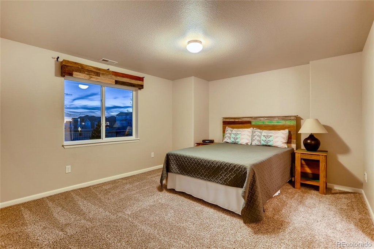
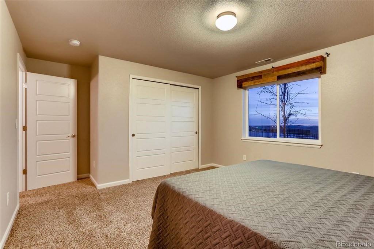
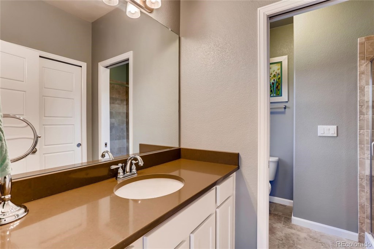
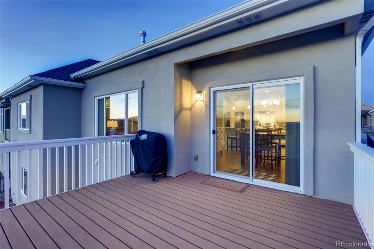
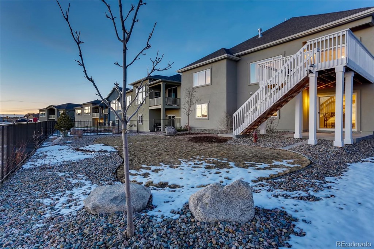
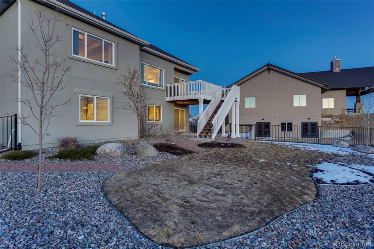
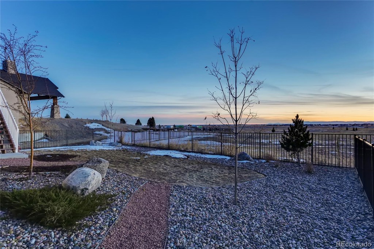
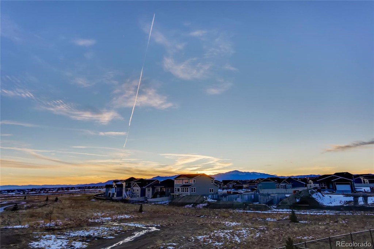


 Menu
Menu
 Schedule a Showing
Schedule a Showing

