11617 Blackmoor Street
Parker, CO 80138 — Douglas county
Price
$610,000
Sqft
3591.00 SqFt
Baths
5
Beds
6
Description
A showpiece of modern architectural living, this phenomenal home offers an elevated living experience in the desirable enclave of Parker’s Canterbury Crossing and backing to #12 of Black Bear Golf Course. Views stretching from the Eastern plains to the Western mountains, this spacious 3500+ SqFt Contemporary 6 Bed 5 Bath home features a main floor guest suite and recently finished basement. Feel the warmth of watching the sun rise and set through the picture windows in the spacious Master Suite featuring a 5 piece bath clad in gorgeous slate tile. The chef’s gourmet kitchen gleams with miles of granite complimented by glass tile and SS appliances, opening to a 2 story living room filled with airy warmth and access to the huge deck overlooking Downtown Denver. Rounding out the main floor is a huge private office and classic dining room. Extending family living outdoors, this home is literally steps from #12 and the Country Club featuring Restaurant, Bar, and Indoor Driving Range.
Property Level and Sizes
SqFt Lot
7492.00
Lot Features
Breakfast Nook, Built-in Features, Eat-in Kitchen, Entrance Foyer, Five Piece Bath, Granite Counters, Heated Basement, Kitchen Island, Primary Suite, Open Floorplan, Pantry, Smoke Free, Vaulted Ceiling(s), Walk-In Closet(s), Wired for Data
Lot Size
0.17
Foundation Details
Concrete Perimeter
Basement
Exterior Entry,Finished,Interior Entry/Standard,Partial,Walk-Out Access
Interior Details
Interior Features
Breakfast Nook, Built-in Features, Eat-in Kitchen, Entrance Foyer, Five Piece Bath, Granite Counters, Heated Basement, Kitchen Island, Primary Suite, Open Floorplan, Pantry, Smoke Free, Vaulted Ceiling(s), Walk-In Closet(s), Wired for Data
Appliances
Convection Oven, Cooktop, Dishwasher, Disposal, Microwave, Range Hood, Sump Pump
Laundry Features
In Unit
Electric
Central Air
Flooring
Carpet, Laminate, Wood
Cooling
Central Air
Heating
Forced Air, Natural Gas
Fireplaces Features
Gas, Gas Log, Living Room
Utilities
Cable Available, Electricity Connected, Internet Access (Wired), Natural Gas Available, Natural Gas Connected, Phone Connected
Exterior Details
Features
Private Yard, Rain Gutters
Patio Porch Features
Deck,Front Porch,Patio
Lot View
City,Golf Course,Mountain(s)
Water
Public
Sewer
Public Sewer
Land Details
PPA
3547058.82
Road Frontage Type
Public Road
Road Responsibility
Public Maintained Road
Road Surface Type
Paved
Garage & Parking
Parking Spaces
1
Parking Features
Concrete, Garage
Exterior Construction
Roof
Architectural Shingles,Composition
Construction Materials
Brick, Frame, Wood Siding
Exterior Features
Private Yard, Rain Gutters
Window Features
Double Pane Windows
Security Features
Smoke Detector(s)
Builder Name 2
Standard Pacific of Colorado
Builder Source
Public Records
Financial Details
PSF Total
$167.92
PSF Finished All
$208.33
PSF Finished
$201.00
PSF Above Grade
$261.83
Previous Year Tax
4210.00
Year Tax
2018
Primary HOA Management Type
Professionally Managed
Primary HOA Name
Canterberry Crossing
Primary HOA Phone
111-111-1111
Primary HOA Website
www.tbd.com
Primary HOA Amenities
Golf Course,Pool
Primary HOA Fees Included
Maintenance Grounds, Trash
Primary HOA Fees
172.00
Primary HOA Fees Frequency
Quarterly
Primary HOA Fees Total Annual
880.00
Location
Schools
Elementary School
Frontier Valley
Middle School
Cimarron
High School
Legend
Walk Score®
Contact me about this property
Vladimir Milstein
RE/MAX Professionals
6020 Greenwood Plaza Boulevard
Greenwood Village, CO 80111, USA
6020 Greenwood Plaza Boulevard
Greenwood Village, CO 80111, USA
- (303) 929-1234 (Mobile)
- Invitation Code: vladimir
- vmilstein@msn.com
- https://HomesByVladimir.com
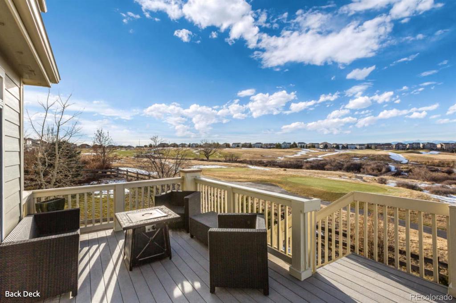
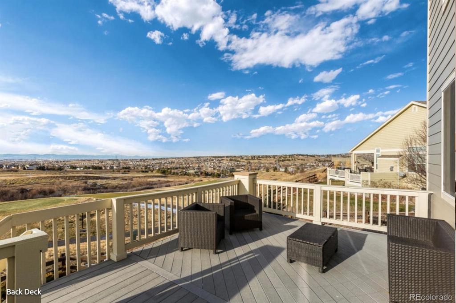
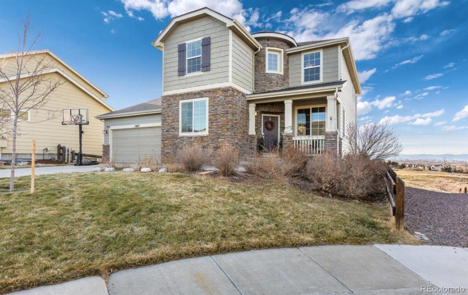
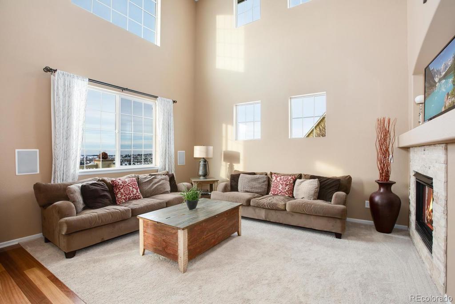
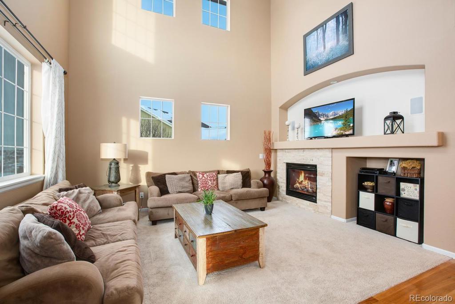
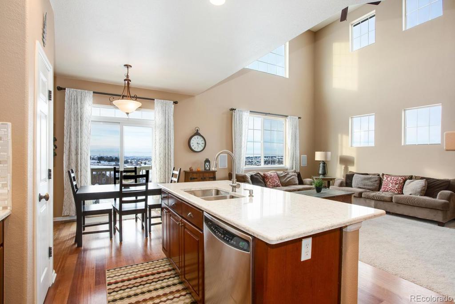
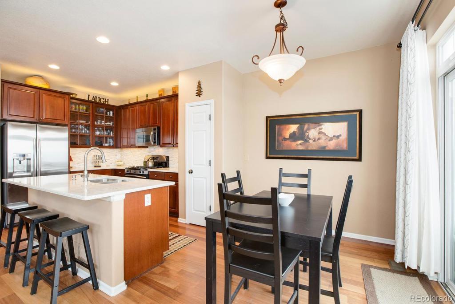
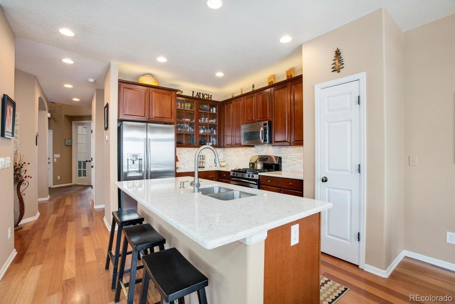
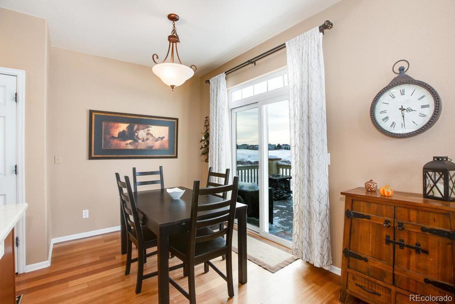
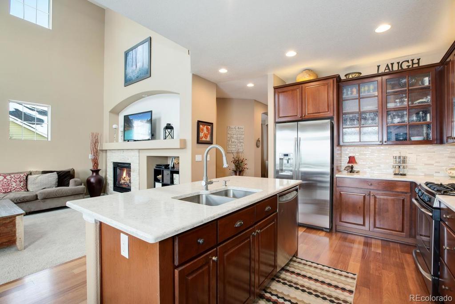
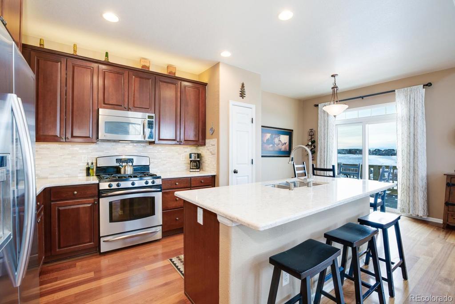
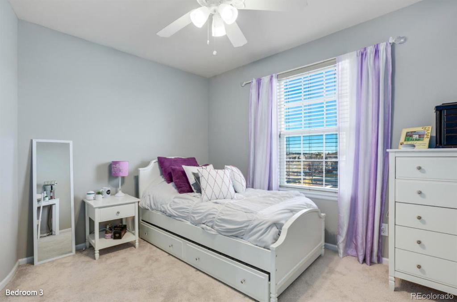
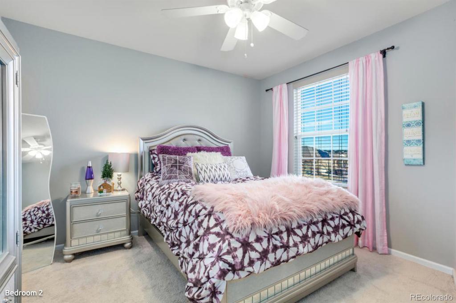
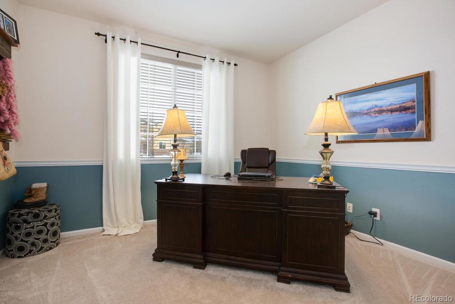
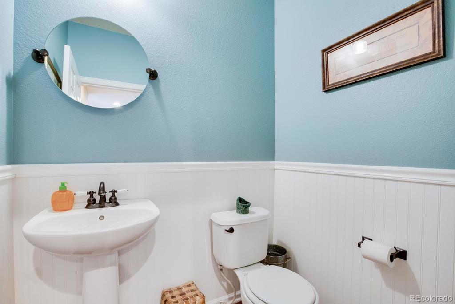
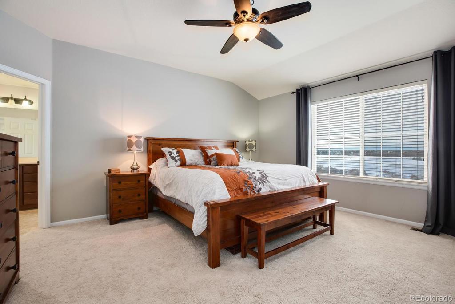
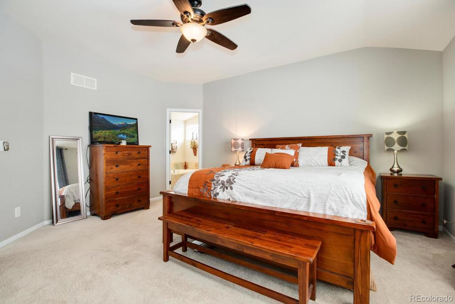
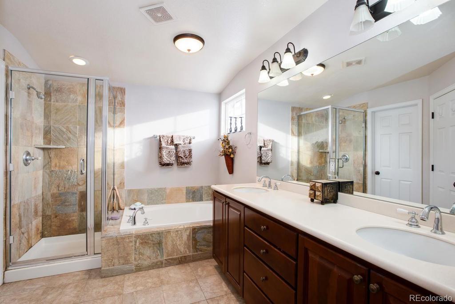
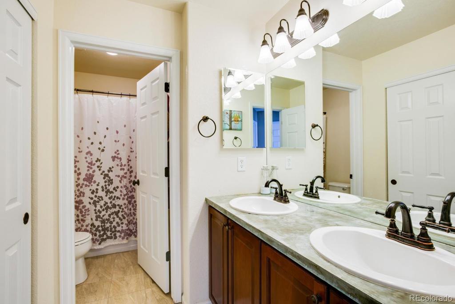
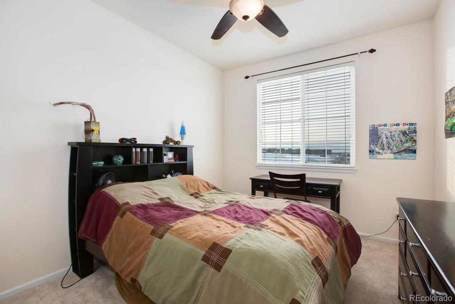
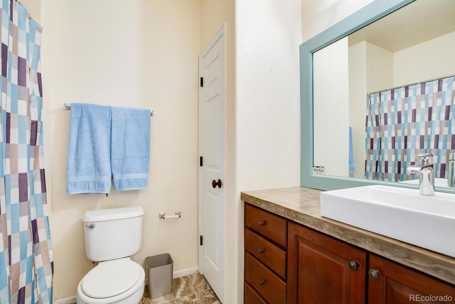
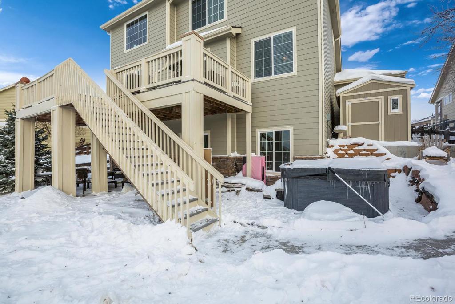
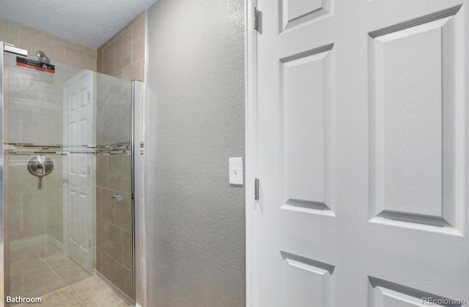
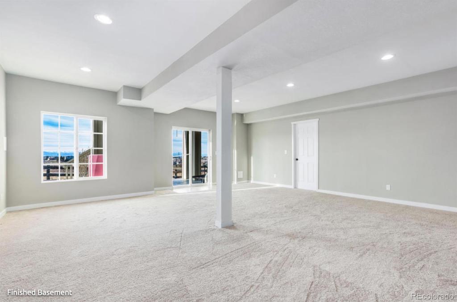
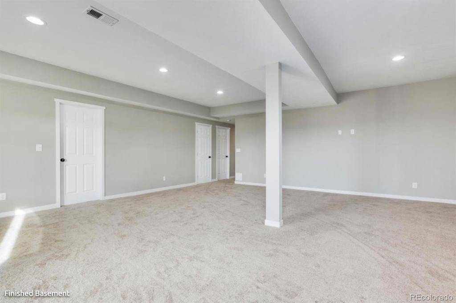
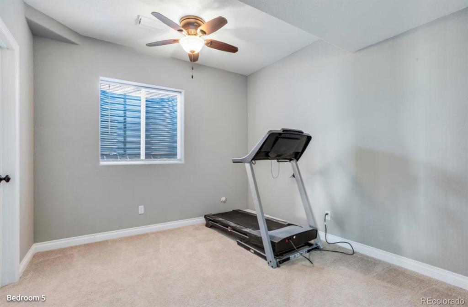


 Menu
Menu


