20272 Terrace View Drive
Parker, CO 80134 — Douglas county
Price
$691,999
Sqft
4677.00 SqFt
Baths
3
Beds
4
Description
This Richmond "Daniel" floorplan is spectacular and perfectly maintained!! No wait for new construction. Only 19 months old, this 2019 built house has all the advantages of a brand new home, but without the wait. Seller added almost every builder option and upgrade you can imagine. Faces SW so moderate snowfall on driveway melts on it's own; no frozen dams at bottom of driveway or ice that lasts for weeks! HOA maintains a 20 ft. landscaped buffer between backyards. Backyard is smaller but easy to maintain for anyone who doesn't want a large yard to care for. Features include 10 ft. high ceilings, 8 ft. interior and exterior doors, 3 car split garage, three panel slider (open wall) from the great room to a 300 sq.ft. covered patio. Gourmet kitchen with stainless appliances, quartz countertops, island with extra seating and walk-in pantry. Special feature next to the kitchen is the Tech Center with built-in desktop. There's also a separate formal office for work-at-home adults. Three bedrooms on main level plus one in finished basement. Master bathroom is like a spa and walk-in closet (size of another room!) features custom closet system. Finished basement also includes rec room space big enough for game tables and a bar (plumbing roughed in) plus television or theater room. Then there's the bonus room. Currently used as a playroom, it would be a great craft room, exercise area or home school with it's blackboard wall. The white and soft gray decor throughout is clean and fresh and modern. Barn doors, luxury vinyl tile, upgraded carpet and pad, water filtration system, and so much more. Don't miss this one!
Property Level and Sizes
SqFt Lot
8625.00
Lot Features
Built-in Features, Ceiling Fan(s), Corian Counters, Entrance Foyer, High Ceilings, Kitchen Island, Open Floorplan, Pantry, Quartz Counters, Smoke Free, Utility Sink, Walk-In Closet(s)
Lot Size
0.20
Foundation Details
Slab
Basement
Finished, Full
Common Walls
No Common Walls
Interior Details
Interior Features
Built-in Features, Ceiling Fan(s), Corian Counters, Entrance Foyer, High Ceilings, Kitchen Island, Open Floorplan, Pantry, Quartz Counters, Smoke Free, Utility Sink, Walk-In Closet(s)
Appliances
Convection Oven, Cooktop, Dishwasher, Disposal, Double Oven, Dryer, Gas Water Heater, Microwave, Range Hood, Refrigerator, Washer, Water Softener
Electric
Central Air
Flooring
Carpet, Tile, Vinyl
Cooling
Central Air
Heating
Forced Air, Natural Gas
Fireplaces Features
Gas Log, Great Room
Utilities
Cable Available, Electricity Connected, Internet Access (Wired), Natural Gas Connected
Exterior Details
Features
Private Yard
Water
Public
Sewer
Public Sewer
Land Details
Road Frontage Type
Public
Road Responsibility
Public Maintained Road
Road Surface Type
Paved
Garage & Parking
Parking Features
Concrete
Exterior Construction
Roof
Architecural Shingle
Construction Materials
Frame, Stone
Exterior Features
Private Yard
Window Features
Bay Window(s), Double Pane Windows, Window Coverings
Security Features
Carbon Monoxide Detector(s), Security System, Smoke Detector(s), Video Doorbell
Builder Name 1
Richmond American Homes
Builder Source
Public Records
Financial Details
Previous Year Tax
3405.00
Year Tax
2019
Primary HOA Name
Service Plus Community Mgt.
Primary HOA Phone
720-571-1440
Primary HOA Amenities
Park
Primary HOA Fees Included
Recycling, Trash
Primary HOA Fees
85.00
Primary HOA Fees Frequency
Monthly
Location
Schools
Elementary School
Northeast
Middle School
Sagewood
High School
Ponderosa
Walk Score®
Contact me about this property
Vladimir Milstein
RE/MAX Professionals
6020 Greenwood Plaza Boulevard
Greenwood Village, CO 80111, USA
6020 Greenwood Plaza Boulevard
Greenwood Village, CO 80111, USA
- (303) 929-1234 (Mobile)
- Invitation Code: vladimir
- vmilstein@msn.com
- https://HomesByVladimir.com
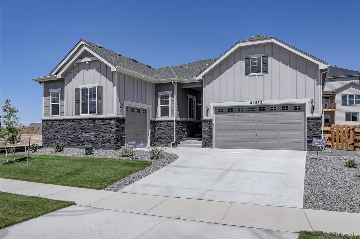
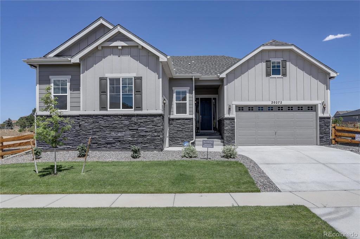
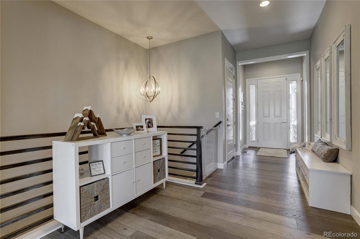
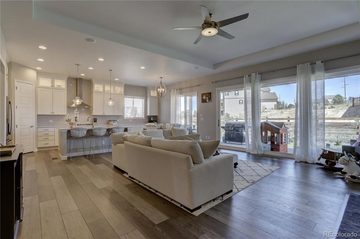
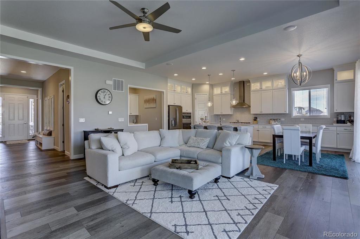
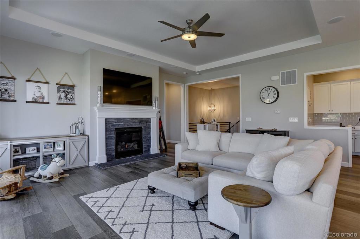
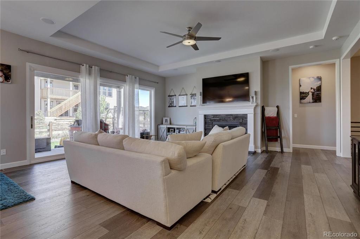
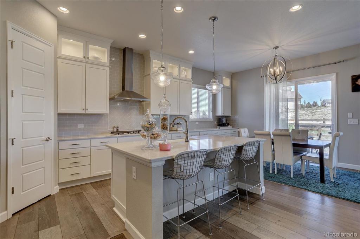
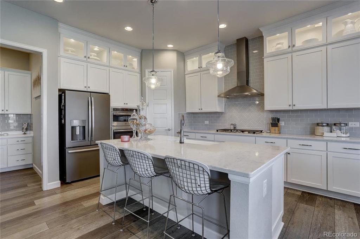
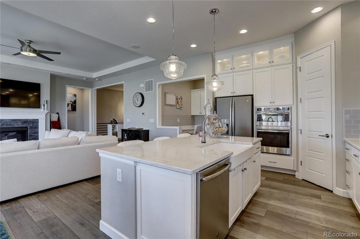
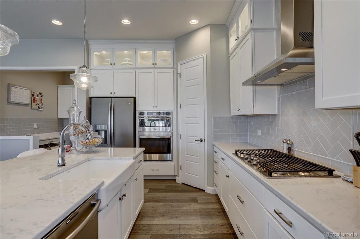
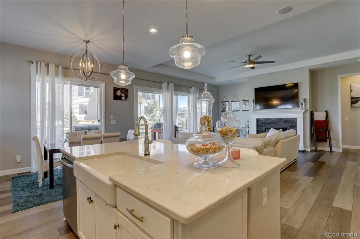
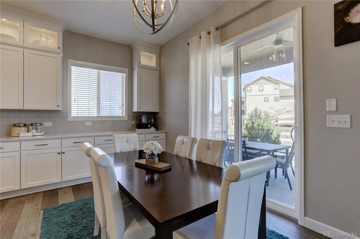
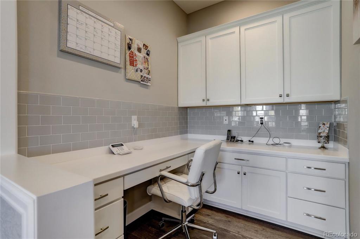
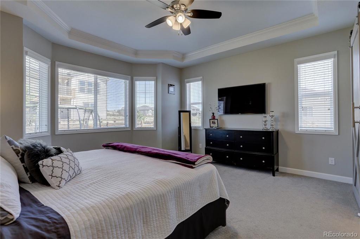
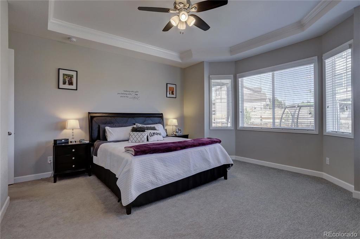
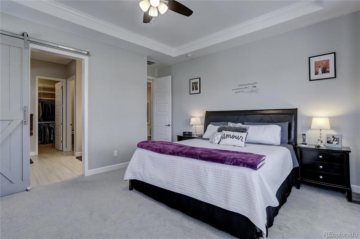
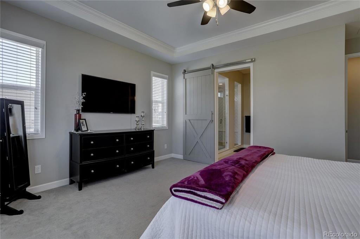
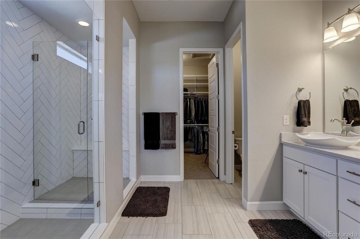
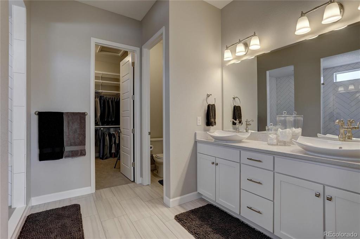
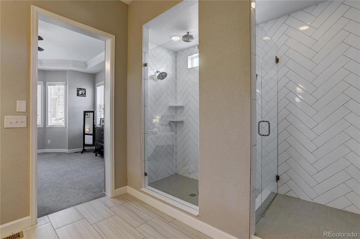
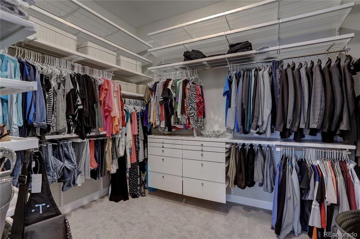
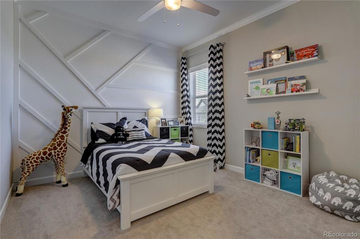
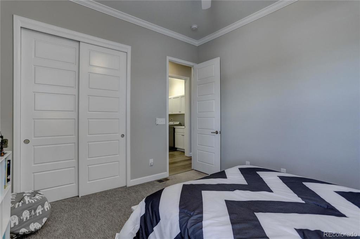
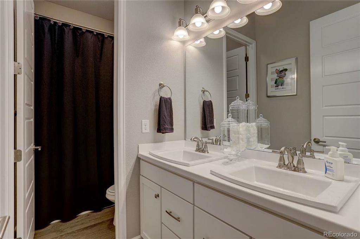
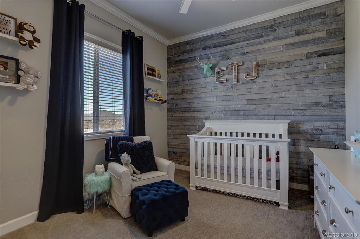
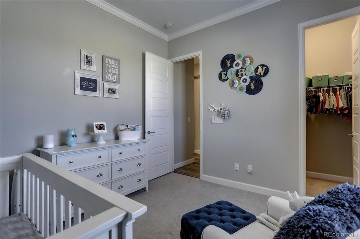
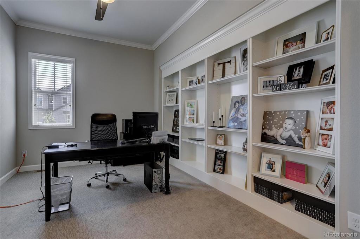
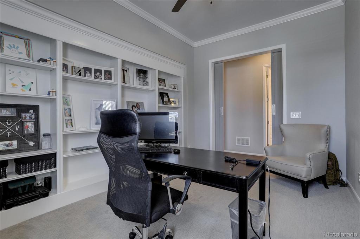
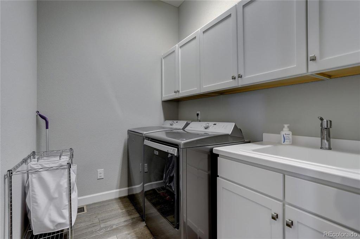
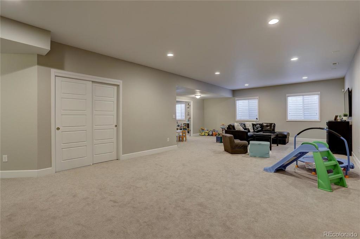
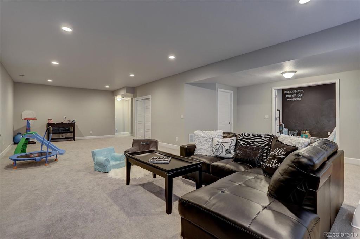
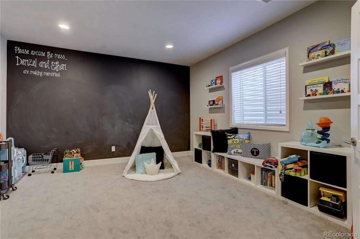
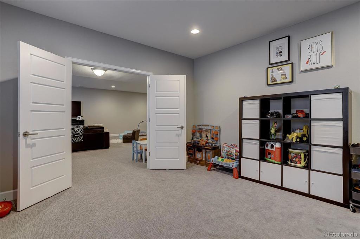
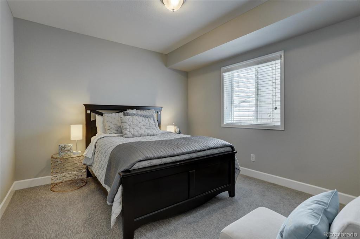
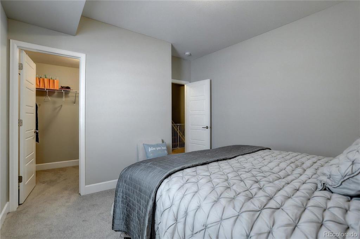
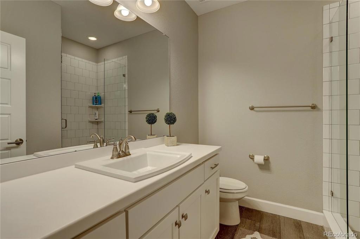
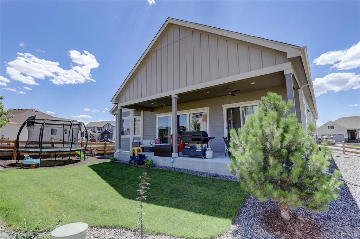
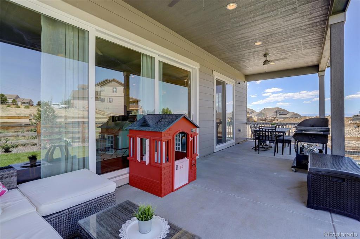
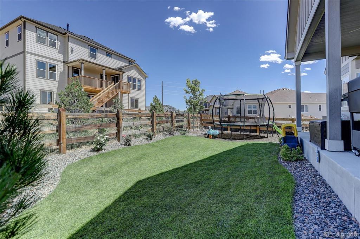


 Menu
Menu


