8525 Summerlin Drive
Longmont, CO 80503 — Boulder county
Price
$1,495,000
Sqft
4910.00 SqFt
Baths
6
Beds
4
Description
Brand new contemporary ranch Home on large lot with great mountain views and 4 car garage. This spacious home boasts 3675 sq. ft. on the main floor plus finished basement. Soaring great room w/ open Kitchen and dramatic floor to ceiling stone fireplace. Cooks kitchen w/ Waterfall Island, Dacor gas cooktop, walk in pantry, extensive white oak flooring, 8 foot solid core doors and Main Level Home Office. Inviting master Bedroom Suite with fireplace and Patio, Freestanding Tub. Daylight Lower Level with large family room, wet Bar, and bedroom suite. Energy efficient near net zero Home, Energy Star Certified, 11.7 kilowatt solar PV system w/ federal tax credit.
Property Level and Sizes
SqFt Lot
40510.80
Lot Features
Ceiling Fan(s), Entrance Foyer, Five Piece Bath, In-Law Floor Plan, Kitchen Island, Master Suite, Open Floorplan, Pantry, Quartz Counters, Smoke Free, Solid Surface Counters, Utility Sink, Vaulted Ceiling(s), Walk-In Closet(s), Wet Bar
Lot Size
0.93
Foundation Details
Slab
Basement
Daylight,Finished
Interior Details
Interior Features
Ceiling Fan(s), Entrance Foyer, Five Piece Bath, In-Law Floor Plan, Kitchen Island, Master Suite, Open Floorplan, Pantry, Quartz Counters, Smoke Free, Solid Surface Counters, Utility Sink, Vaulted Ceiling(s), Walk-In Closet(s), Wet Bar
Appliances
Convection Oven, Cooktop, Dishwasher, Disposal, Double Oven, Gas Water Heater, Microwave, Range Hood, Refrigerator, Self Cleaning Oven, Tankless Water Heater
Laundry Features
In Unit
Electric
Central Air
Flooring
Carpet, Tile, Wood
Cooling
Central Air
Heating
Forced Air, Natural Gas
Fireplaces Features
Gas, Great Room, Master Bedroom
Utilities
Cable Available, Electricity Connected, Internet Access (Wired), Natural Gas Connected, Phone Available
Exterior Details
Features
Gas Valve, Rain Gutters
Patio Porch Features
Covered,Front Porch,Patio
Lot View
City,Mountain(s),Valley
Water
Public
Sewer
Public Sewer
Land Details
PPA
1575268.82
Road Frontage Type
Public Road
Road Surface Type
Paved
Garage & Parking
Parking Spaces
1
Exterior Construction
Roof
Membrane,Metal
Construction Materials
Frame, Metal Siding, Stone, Stucco
Architectural Style
Contemporary
Exterior Features
Gas Valve, Rain Gutters
Window Features
Double Pane Windows
Security Features
Carbon Monoxide Detector(s),Smoke Detector(s)
Builder Name 2
Bob Cahn Homes
Builder Source
Plans
Financial Details
PSF Total
$298.37
PSF Finished
$298.37
PSF Above Grade
$398.64
Previous Year Tax
8194.00
Year Tax
2019
Primary HOA Management Type
Self Managed
Primary HOA Name
Summerlin
Primary HOA Phone
303 817 2097
Primary HOA Fees
500.00
Primary HOA Fees Frequency
Annually
Primary HOA Fees Total Annual
500.00
Location
Schools
Elementary School
Blue Mountain
Middle School
Altona
High School
Silver Creek
Walk Score®
Contact me about this property
Vladimir Milstein
RE/MAX Professionals
6020 Greenwood Plaza Boulevard
Greenwood Village, CO 80111, USA
6020 Greenwood Plaza Boulevard
Greenwood Village, CO 80111, USA
- (303) 929-1234 (Mobile)
- Invitation Code: vladimir
- vmilstein@msn.com
- https://HomesByVladimir.com
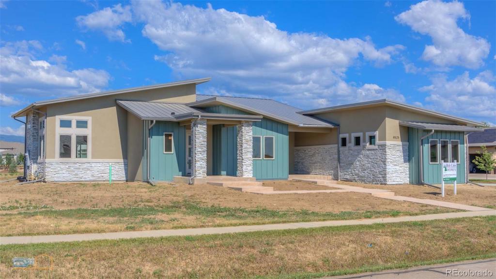
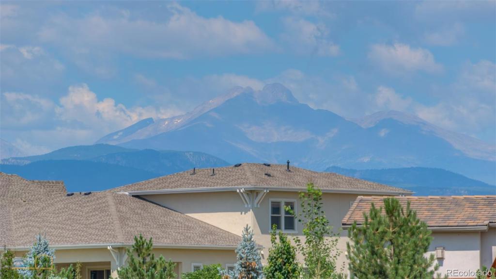
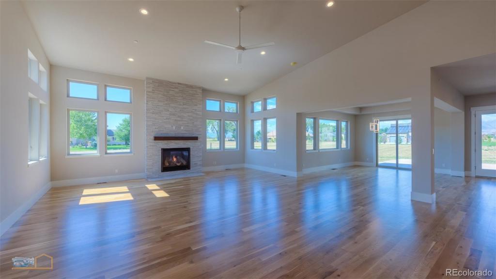
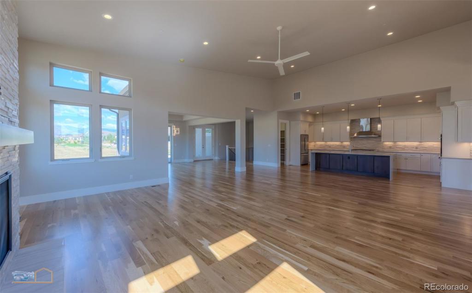
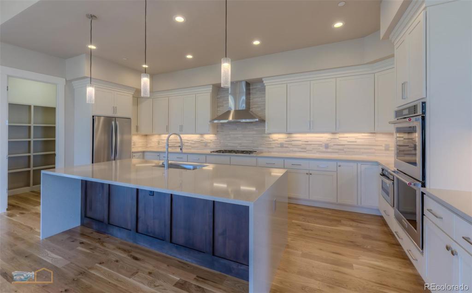
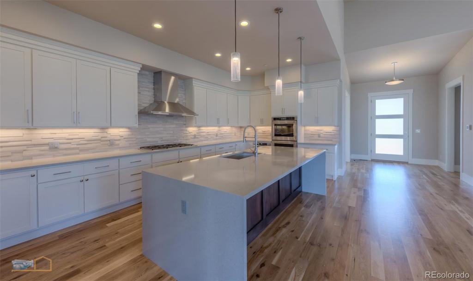
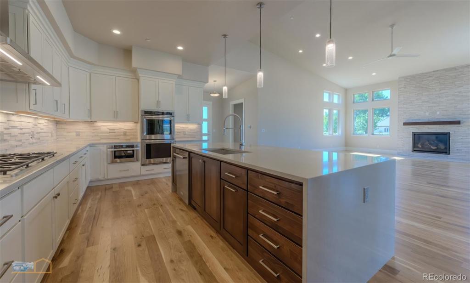
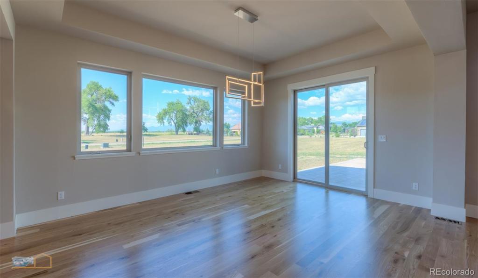
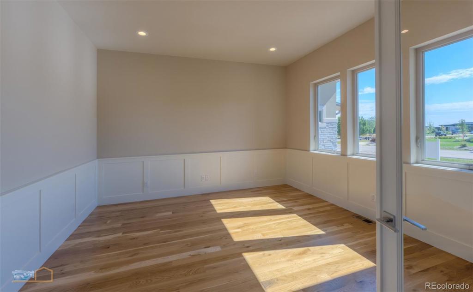
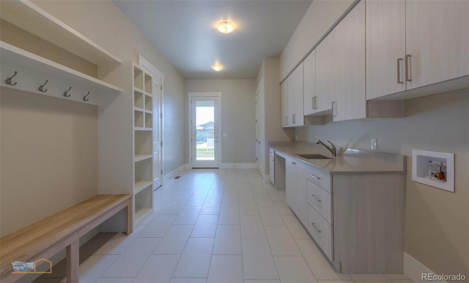
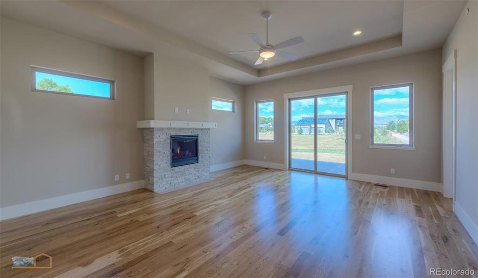
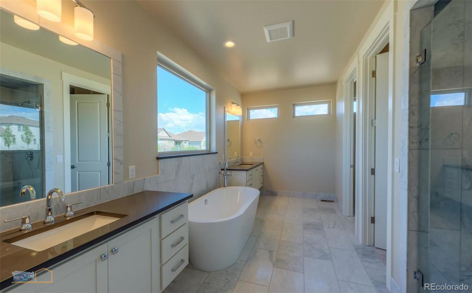
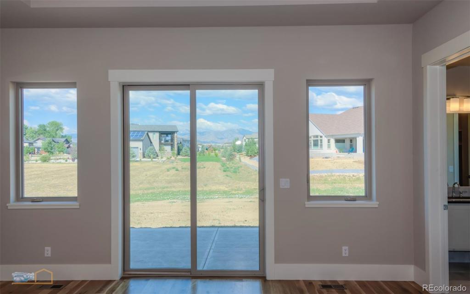
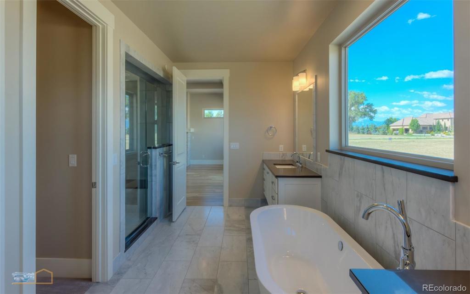
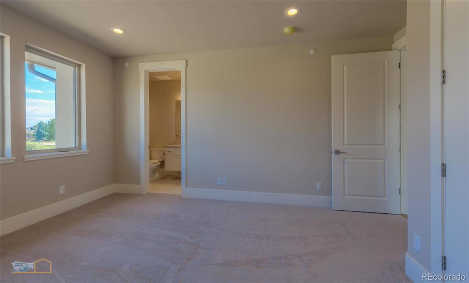
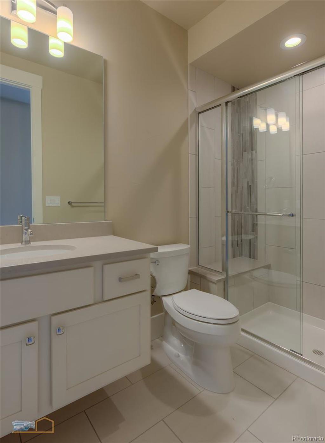
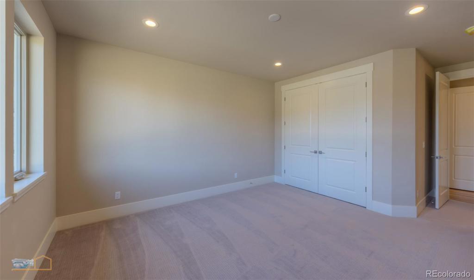
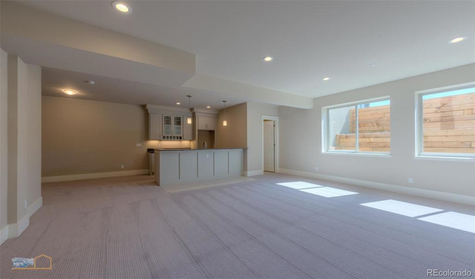
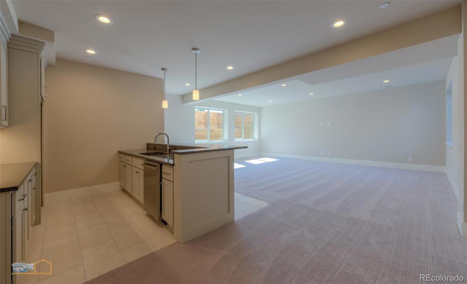
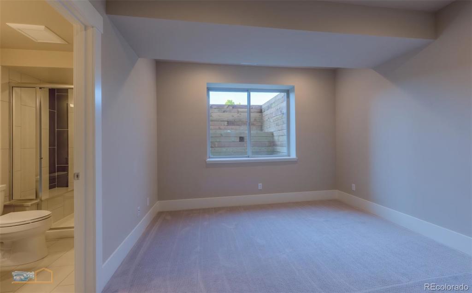
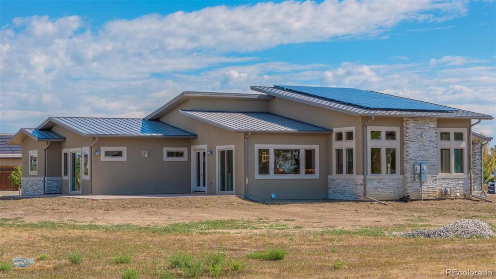
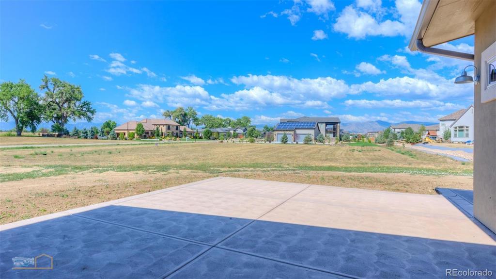
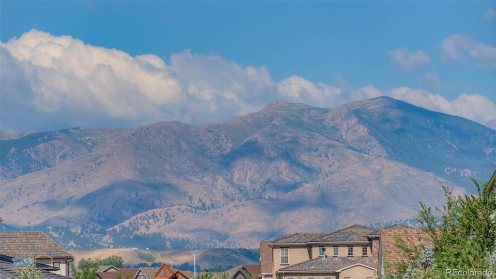
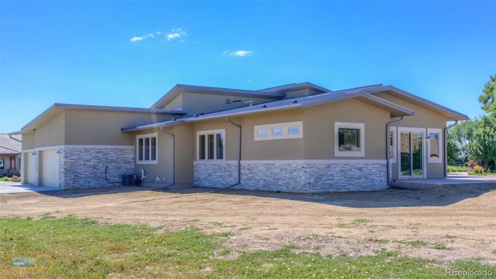
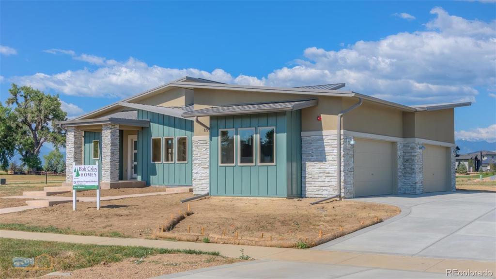


 Menu
Menu


