15505 W La Salle Avenue
Lakewood, CO 80228 — Jefferson county
Price
$715,000
Sqft
3295.00 SqFt
Baths
4
Beds
4
Description
This Mid-modern inspired open floorplan flows from the kitchen and into the main level great room, making this home an entertainers dream! The kitchen offers an island with upgraded granite countertops, subway tile backsplash, stainless steel appliances, Bosch gas range/hood and upgraded kitchen faucet. The great room has many windows bringing in all of Colorado's natural sunshine. Off of the kitchen are double glass sliding doors opening to back patio, creating that perfect hybrid of indoor living and outdoor entertaining. The Master suite offers mountain views, a walk in closet and a gorgeous bathroom. The fully finished basement offers a bedroom, full bath, large media or game room, fireplace and storage room. Additional features: Oversized 2 car garage, Solar Panels (owned not leased) High efficiency HVAC system and Navien tankless water heater that reduces the energy costs. Large premium lot that sits across from Solterra's largest park. The park offers tennis courts, pavilions, waterfalls and a pond. The Solterra community features a Tuscan inspired clubhouse that overlooks the entire Solterra valley with views of Red Rocks and green mountain. There you'll find a state of the art infinity pool that pours over into a smaller swimming pool below. Inside the community you'll have access to hiking, biking and walking trails. Solterra is perfectly nestled between downtown Denver and the Mountains, making the location second to none and ideal for that active lifestyle Colorado offers.
Property Level and Sizes
SqFt Lot
6526.00
Lot Features
Breakfast Nook, Built-in Features, Eat-in Kitchen, Granite Counters, Jack & Jill Bathroom, Kitchen Island, Primary Suite, Open Floorplan, Pantry, Smoke Free, Vaulted Ceiling(s), Walk-In Closet(s)
Lot Size
0.15
Basement
Bath/Stubbed, Finished, Full, Sump Pump
Common Walls
No Common Walls
Interior Details
Interior Features
Breakfast Nook, Built-in Features, Eat-in Kitchen, Granite Counters, Jack & Jill Bathroom, Kitchen Island, Primary Suite, Open Floorplan, Pantry, Smoke Free, Vaulted Ceiling(s), Walk-In Closet(s)
Appliances
Convection Oven, Cooktop, Dishwasher, Disposal, Dryer, Gas Water Heater, Oven, Range Hood, Refrigerator, Self Cleaning Oven, Sump Pump, Tankless Water Heater, Washer
Laundry Features
Laundry Closet
Electric
Central Air
Flooring
Carpet, Laminate, Tile
Cooling
Central Air
Heating
Forced Air
Fireplaces Features
Basement
Utilities
Cable Available, Electricity Connected, Internet Access (Wired), Natural Gas Connected, Phone Available
Exterior Details
Features
Lighting, Private Yard, Rain Gutters, Smart Irrigation
Lot View
Mountain(s)
Water
Public
Sewer
Public Sewer
Land Details
Road Frontage Type
Public
Road Surface Type
Paved
Garage & Parking
Parking Features
Concrete, Oversized
Exterior Construction
Roof
Concrete
Construction Materials
Frame, Stone, Stucco
Exterior Features
Lighting, Private Yard, Rain Gutters, Smart Irrigation
Window Features
Double Pane Windows
Security Features
Carbon Monoxide Detector(s), Security System, Smoke Detector(s)
Builder Name 1
Brookfield Residential
Builder Source
Public Records
Financial Details
Previous Year Tax
7649.00
Year Tax
2019
Primary HOA Name
Solterra HOA
Primary HOA Phone
303-991-2192
Primary HOA Amenities
Clubhouse, Playground, Pool, Tennis Court(s), Trail(s)
Primary HOA Fees Included
Maintenance Grounds, Recycling, Trash
Primary HOA Fees
180.00
Primary HOA Fees Frequency
Annually
Location
Schools
Elementary School
Rooney Ranch
Middle School
Dunstan
High School
Green Mountain
Walk Score®
Contact me about this property
Vladimir Milstein
RE/MAX Professionals
6020 Greenwood Plaza Boulevard
Greenwood Village, CO 80111, USA
6020 Greenwood Plaza Boulevard
Greenwood Village, CO 80111, USA
- (303) 929-1234 (Mobile)
- Invitation Code: vladimir
- vmilstein@msn.com
- https://HomesByVladimir.com
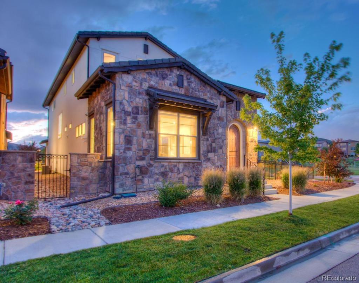
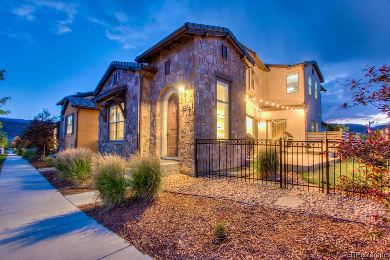
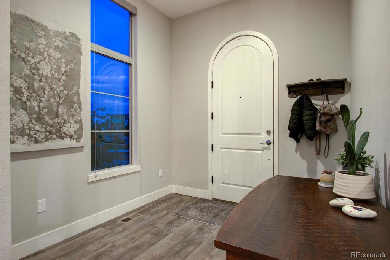
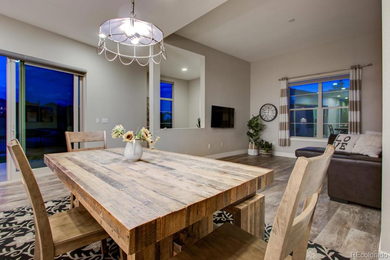
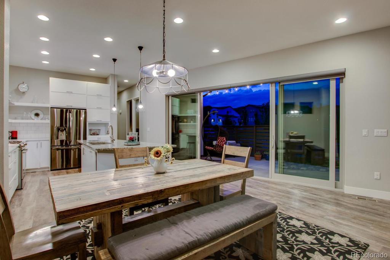
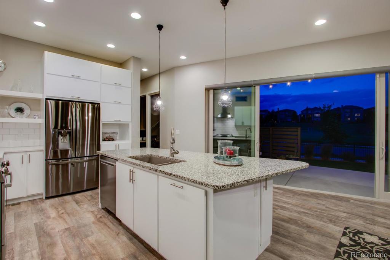
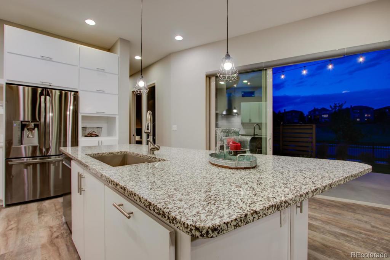
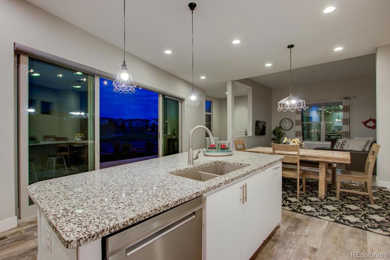
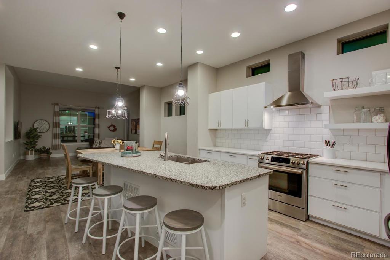
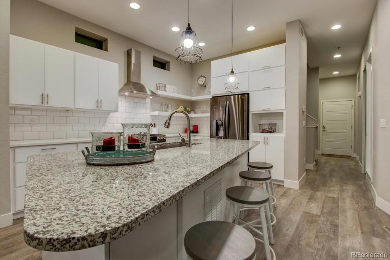
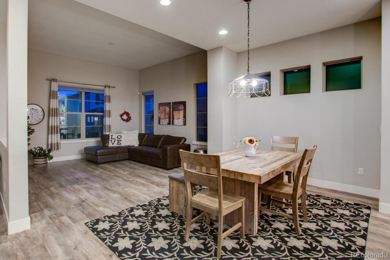
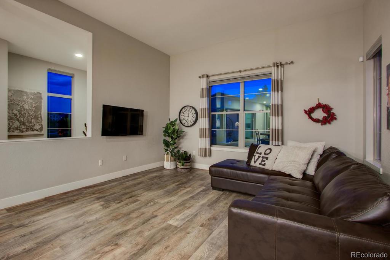
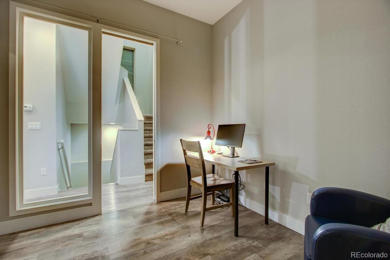
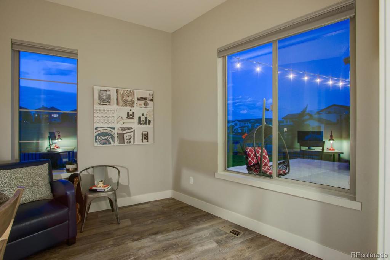
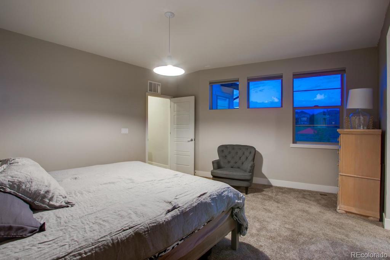
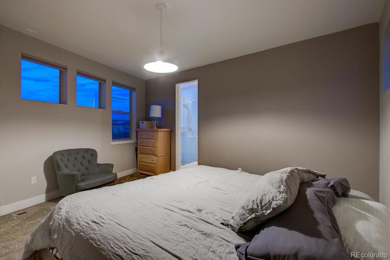
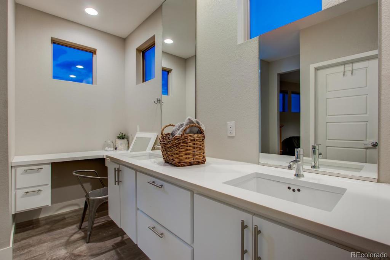
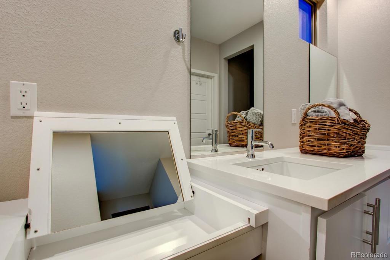
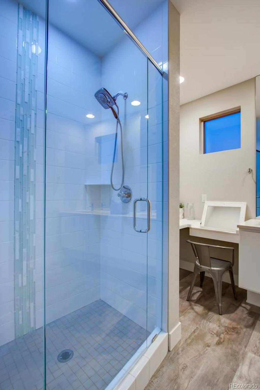
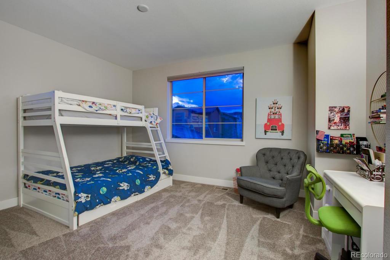
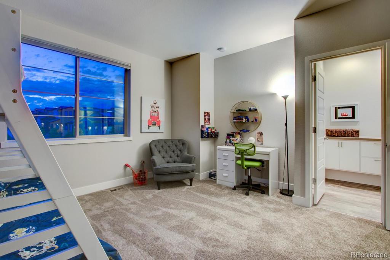
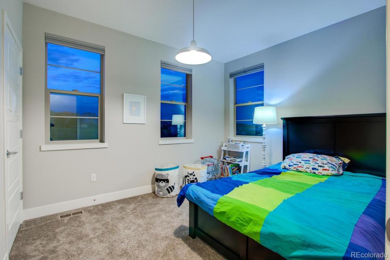
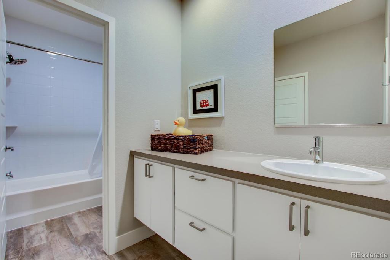
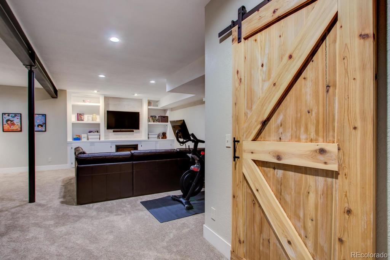
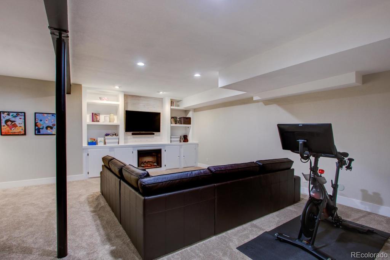
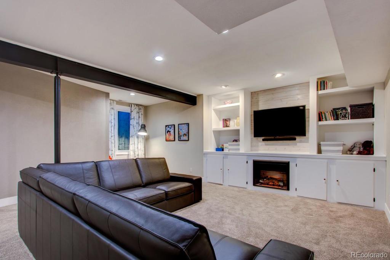
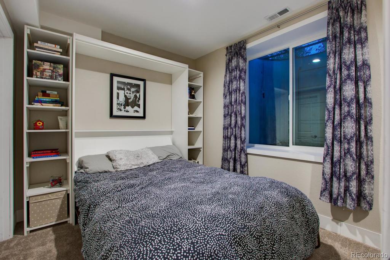
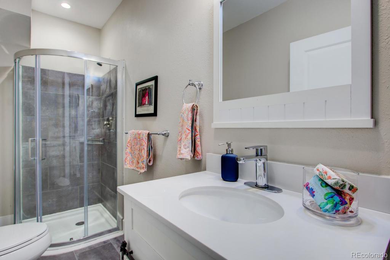
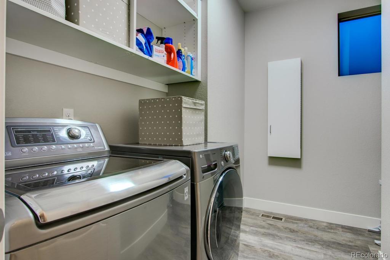
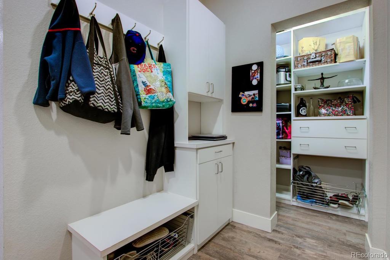
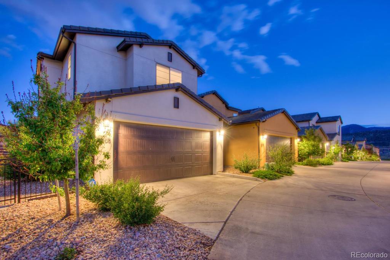
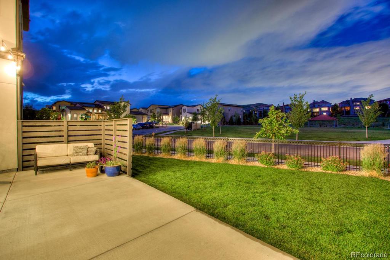
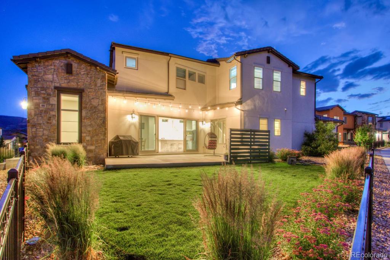
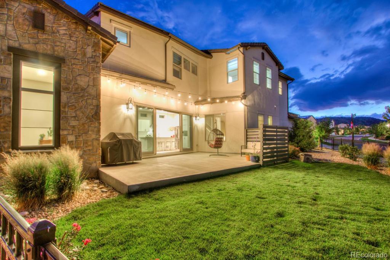


 Menu
Menu


