2242 S Holland Street
Lakewood, CO 80227 — Jefferson county
Price
$575,000
Sqft
3054.00 SqFt
Baths
3
Beds
4
Description
Welcome to a true Lakewood gem. This bright and sunny home is warm and inviting, inside and out. Exposed brick siding and gorgeous Aspen trees are exterior focal points of this charmer, and updated features include sparkling new bathrooms and carpet, upgraded vinyl windows, new roof and furnace, and refreshed railings and trim throughout. Inside, the foyer opens to the expansive living room featuring vaulted ceilings and ample window space overlooking the neighborhood. A functional dining area leads into the updated chef’s kitchen finished with hickory cabinets, stainless steel appliances, sleek tile floors and a chic breakfast bar. Upstairs, a second family room offers ample lounging space, accented by a gorgeous stone fireplace. The stunning large master suite includes an adjacent study ideal for an at-home workspace or studio. Topped off with a sizable backyard + patio with close proximity to the coveted Belmar Shopping Center, this designer cul-de-sac home is move-in ready.When showing this home, please comply with the following: 1) Please have all parties wear a mask at all times. Buyers and buyer’s agent(s) must provide their own masks., 2) Please wear gloves at all times – these are provided in the house., 3) Please wear shoe coverings at all times – these are provided in the house., 4) When leaving the property, please take your gloves, masks and shoe coverings with you, please do not leave them at the house., 5) Please follow social distancing guidelines, 6 ft apart between parties., 6) Please leave lights as you found them., 7) Please do not use the restrooms in the house., 8) If you or any buyer is sick, please do not enter the home. Thank you on behalf of milehimodern.
Property Level and Sizes
SqFt Lot
14088.00
Lot Features
Built-in Features, Eat-in Kitchen, Entrance Foyer, Granite Counters, Master Suite, Open Floorplan, Vaulted Ceiling(s), Wet Bar
Lot Size
0.32
Basement
Finished
Interior Details
Interior Features
Built-in Features, Eat-in Kitchen, Entrance Foyer, Granite Counters, Master Suite, Open Floorplan, Vaulted Ceiling(s), Wet Bar
Appliances
Cooktop, Disposal, Oven, Range Hood, Refrigerator
Laundry Features
In Unit
Electric
Central Air
Flooring
Carpet, Tile
Cooling
Central Air
Heating
Forced Air
Fireplaces Features
Family Room, Wood Burning
Utilities
Cable Available, Electricity Connected, Internet Access (Wired), Natural Gas Connected, Phone Available
Exterior Details
Features
Lighting, Private Yard, Rain Gutters
Patio Porch Features
Covered,Patio
Water
Public
Sewer
Public Sewer
Land Details
PPA
1828125.00
Road Frontage Type
Public Road
Road Surface Type
Paved
Garage & Parking
Parking Spaces
1
Exterior Construction
Roof
Composition
Construction Materials
Brick, Frame
Architectural Style
Traditional
Exterior Features
Lighting, Private Yard, Rain Gutters
Window Features
Double Pane Windows, Window Coverings
Builder Source
Public Records
Financial Details
PSF Total
$191.55
PSF Finished
$191.55
PSF Above Grade
$257.26
Previous Year Tax
3127.00
Year Tax
2019
Primary HOA Fees
0.00
Location
Schools
Elementary School
Green Gables
Middle School
Carmody
High School
Bear Creek
Walk Score®
Contact me about this property
Vladimir Milstein
RE/MAX Professionals
6020 Greenwood Plaza Boulevard
Greenwood Village, CO 80111, USA
6020 Greenwood Plaza Boulevard
Greenwood Village, CO 80111, USA
- (303) 929-1234 (Mobile)
- Invitation Code: vladimir
- vmilstein@msn.com
- https://HomesByVladimir.com
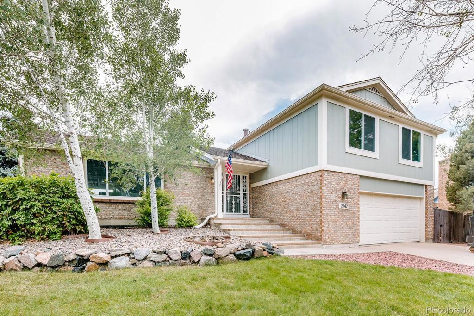
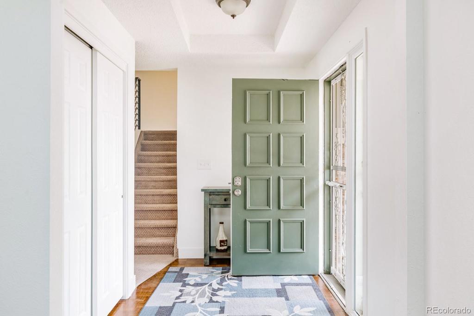
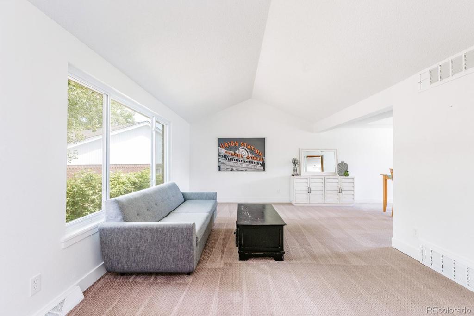
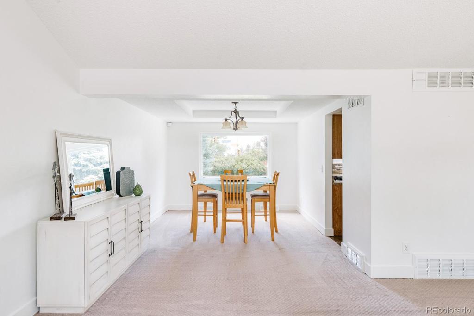
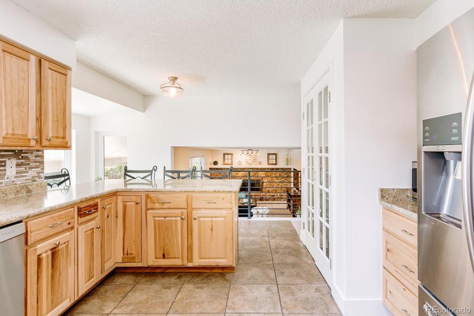
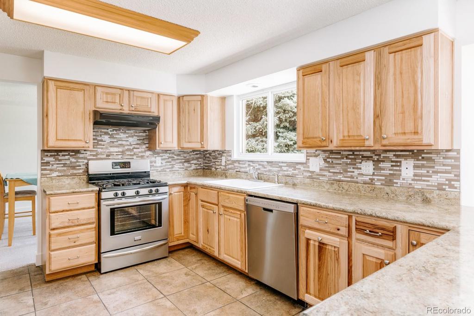
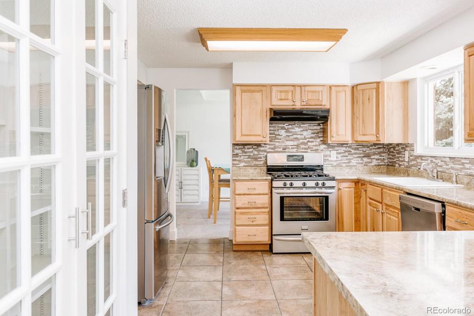
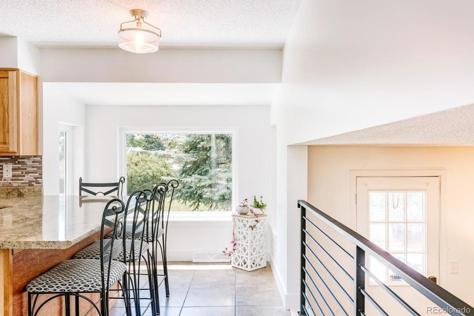
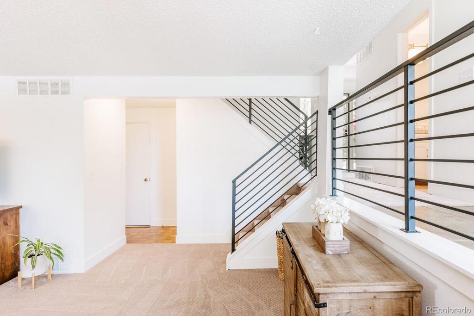
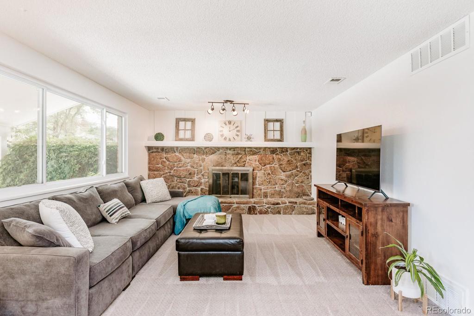
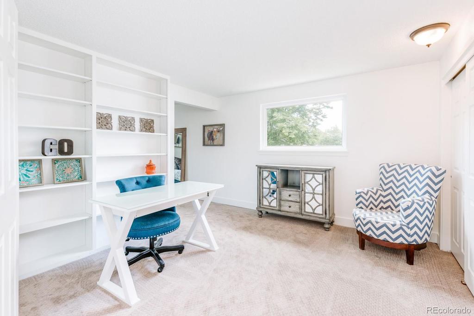
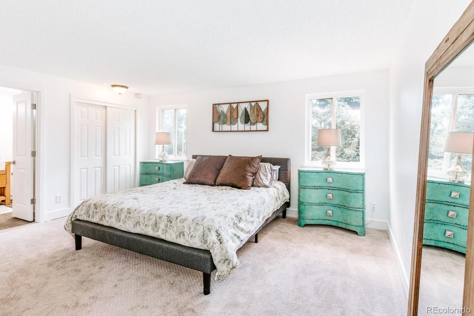
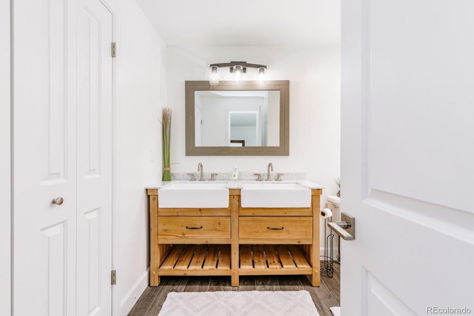
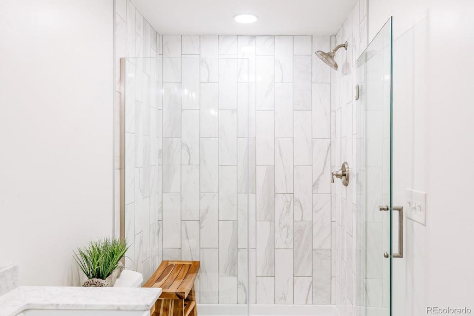
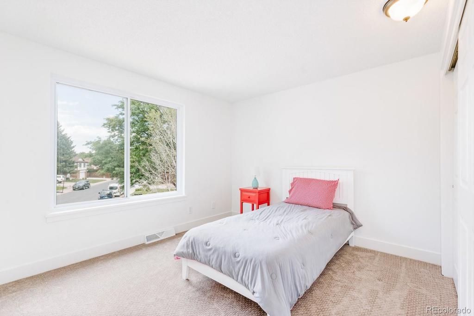
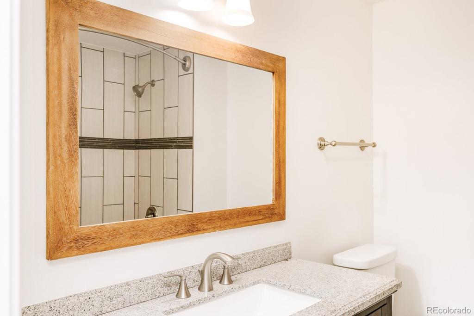
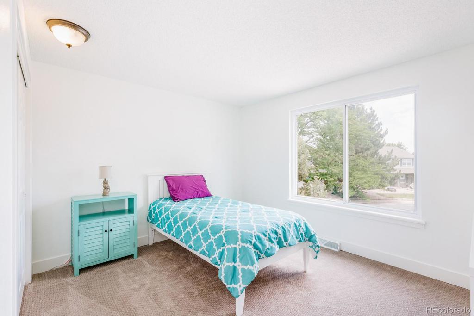
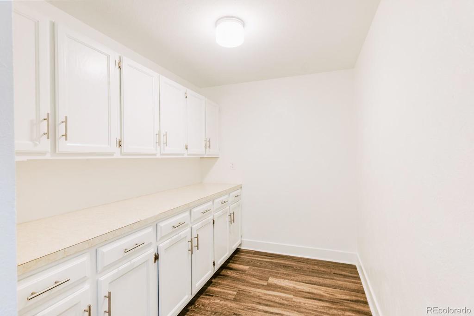
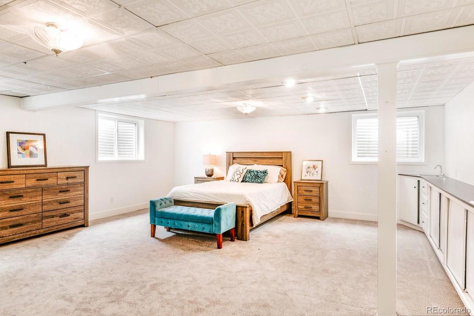
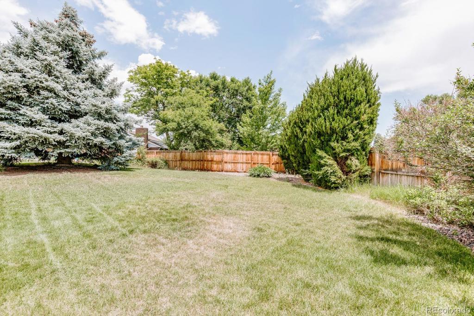
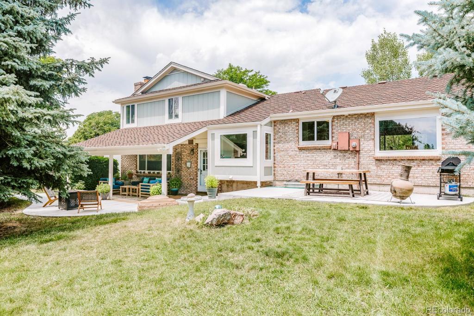
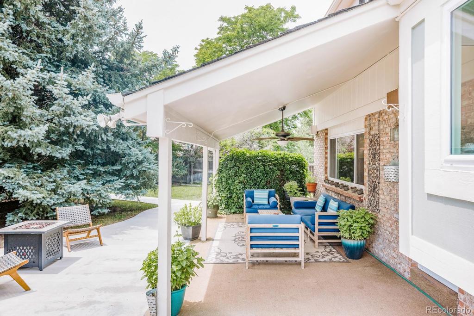
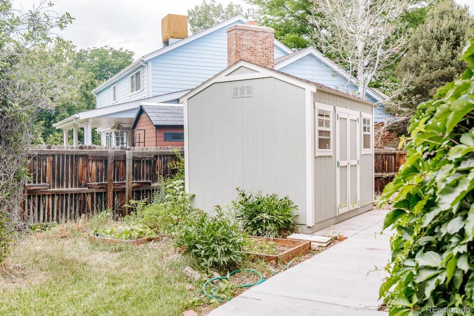


 Menu
Menu


