2913 Riverside Drive
Idaho Springs, CO 80452 — Clear Creek county
Price
$319,000
Sqft
1248.00 SqFt
Baths
3
Beds
2
Description
Idaho Springs town location, Clear Creek frontage townhouse condominium has received incremental updates and upgrades from the past and current owners., it could be your splendid primary or second home. The residence features no interior carpet, extensive solid oak wood flooring, newer engineered wood flooring, newer trim on the 2nd level, newer tiled floor in the dining room and kitchen. The kitchen has a newer tile counter and backsplash, and there is a skylight over the kitchen and main entry. There's a half bath on the main level. The living room has a rustic wood-burning antique Washington Stove Works Cast Iron Pot Belly Stove. There are newer windows, a new dishwasher, ceiling insulation upgraded, and an electrician refurbished the electrical system in 2015. Open the living room Pella sliding door to your privately fenced, exclusive-use patio and deck to relax to tree-filtered sunlight and river sounds. Open the fence gate to the lush common area that stretches along Clear Creek. You can enjoy the tranquil creek water sounds inside the home, opening the master slider/window and the living room slider, and explore nature, parks, hot springs, breweries, restaurants and shops, and many city services outside your door. It is also a 30-minute drive to Loveland Ski resort, easy access to Summit County Resorts, Georgetown, and Evergreen. Commuting to Denver takes 37 minutes and 27 minutes to Golden. Most of the furnishings are negotiable. Sellers are not scheduling an open house. Buyer to verify taxes, schools, and square footage. The home is not in a FEMA flood hazard area, so no flood insurance is needed. Long-term rentals are allowed.
Property Level and Sizes
SqFt Lot
1306.80
Lot Features
Ceiling Fan(s), Entrance Foyer, High Speed Internet, Laminate Counters, Master Suite, Smoke Free, Tile Counters, Walk-In Closet(s)
Lot Size
0.03
Foundation Details
Slab
Common Walls
No One Above,No One Below,2+ Common Walls
Interior Details
Interior Features
Ceiling Fan(s), Entrance Foyer, High Speed Internet, Laminate Counters, Master Suite, Smoke Free, Tile Counters, Walk-In Closet(s)
Appliances
Cooktop, Dishwasher, Disposal, Dryer, Oven, Range, Range Hood, Refrigerator, Washer
Laundry Features
In Unit
Electric
None
Flooring
Linoleum, Tile, Wood
Cooling
None
Heating
Baseboard, Hot Water, Natural Gas, Wood Stove
Fireplaces Features
Free Standing, Living Room, Wood Burning Stove
Utilities
Cable Available, Electricity Connected, Internet Access (Wired), Natural Gas Connected
Exterior Details
Features
Private Yard, Rain Gutters
Patio Porch Features
Deck,Patio
Lot View
City,Mountain(s),Water
Water
Public
Sewer
Public Sewer
Land Details
PPA
10733333.33
Road Frontage Type
Public Road, Year Round
Road Responsibility
Public Maintained Road
Road Surface Type
Paved
Garage & Parking
Parking Spaces
2
Parking Features
Concrete, Exterior Access Door
Exterior Construction
Roof
Composition,Metal
Construction Materials
Frame, Wood Siding
Architectural Style
Mountain Contemporary
Exterior Features
Private Yard, Rain Gutters
Window Features
Double Pane Windows, Skylight(s), Window Coverings
Security Features
Carbon Monoxide Detector(s),Smoke Detector(s)
Builder Source
Public Records
Financial Details
PSF Total
$258.01
PSF Finished
$258.01
PSF Above Grade
$258.01
Previous Year Tax
983.00
Year Tax
2020
Primary HOA Management Type
Self Managed
Primary HOA Name
Riverside Townhome Association
Primary HOA Phone
720-312-2979
Primary HOA Fees Included
Capital Reserves, Insurance, Maintenance Grounds, Maintenance Structure, Snow Removal, Trash
Primary HOA Fees
160.00
Primary HOA Fees Frequency
Monthly
Primary HOA Fees Total Annual
1920.00
Location
Schools
Elementary School
Carlson
Middle School
Clear Creek
High School
Clear Creek
Walk Score®
Contact me about this property
Vladimir Milstein
RE/MAX Professionals
6020 Greenwood Plaza Boulevard
Greenwood Village, CO 80111, USA
6020 Greenwood Plaza Boulevard
Greenwood Village, CO 80111, USA
- (303) 929-1234 (Mobile)
- Invitation Code: vladimir
- vmilstein@msn.com
- https://HomesByVladimir.com
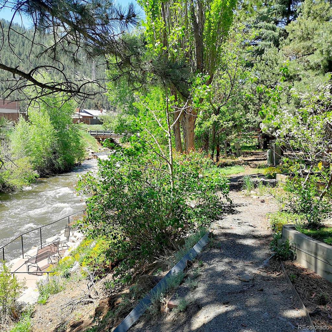
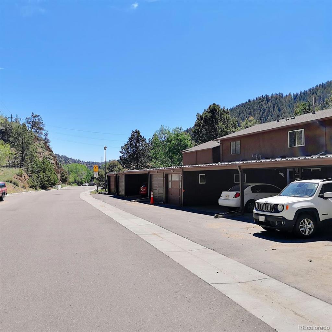
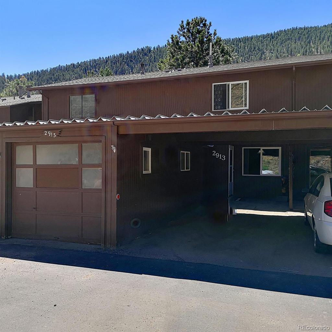
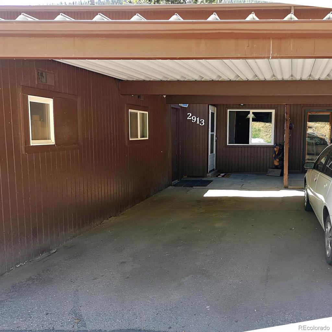
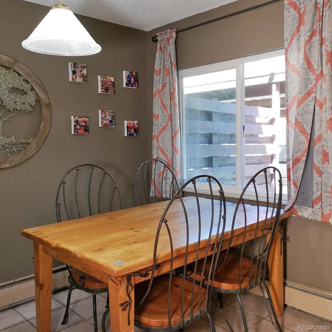
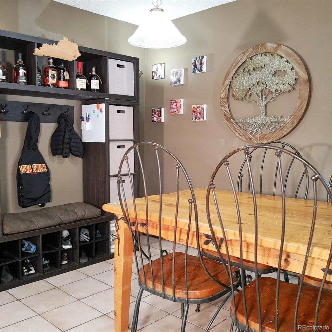
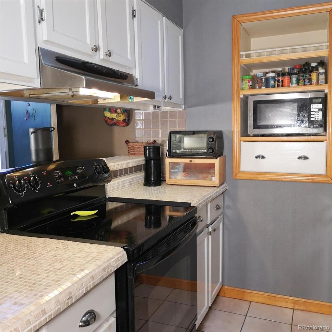
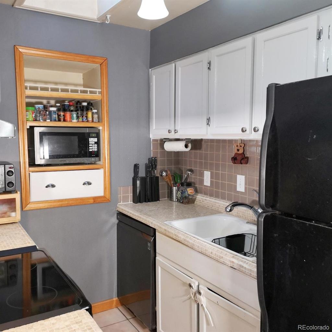
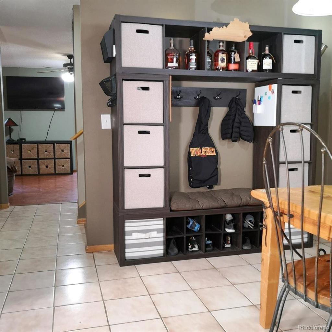
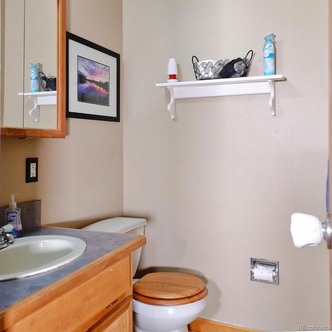
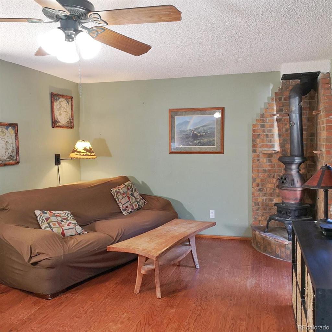
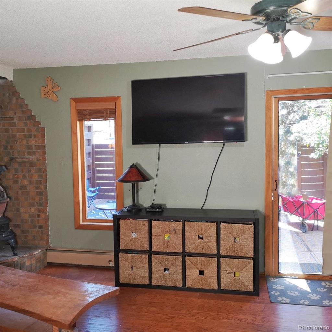
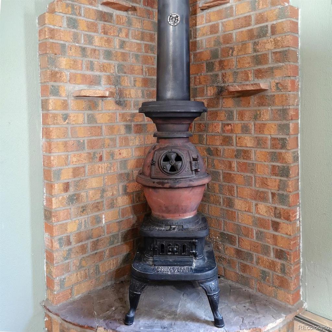
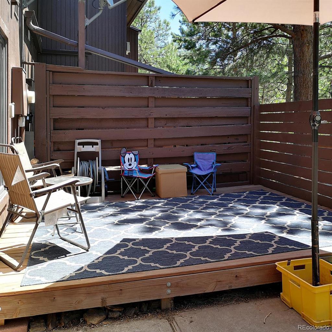
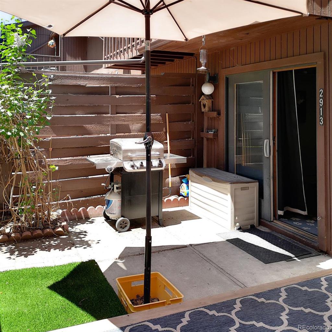
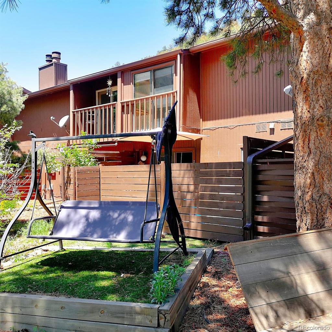
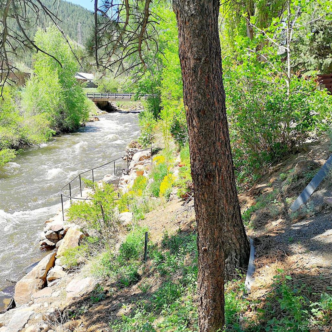
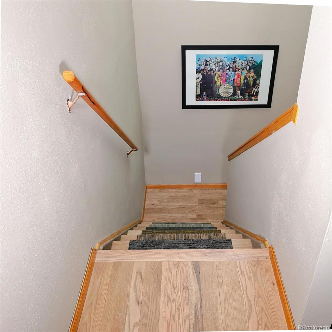
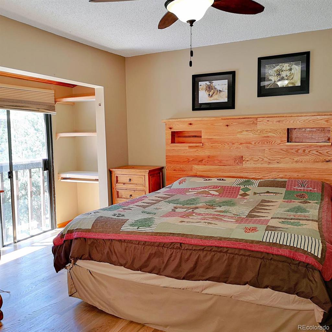
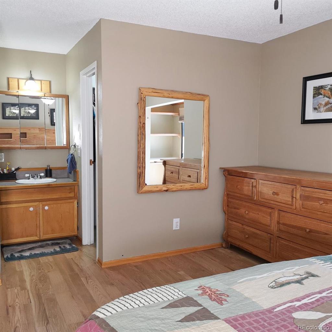
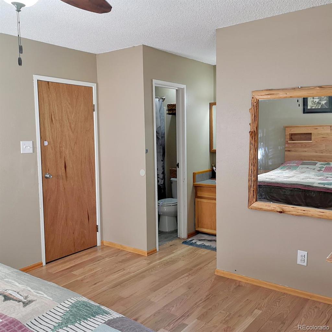
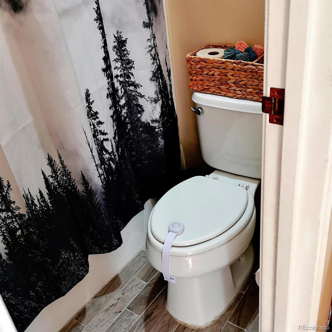
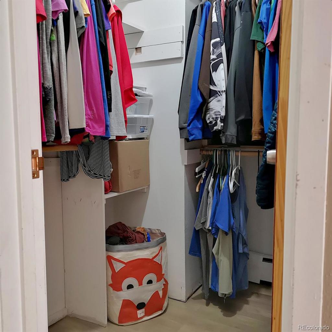
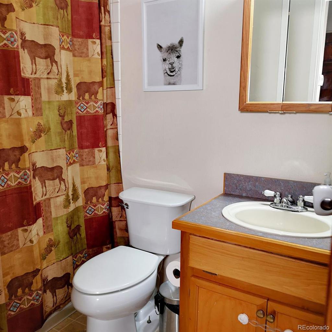
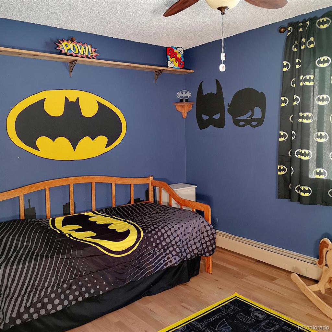
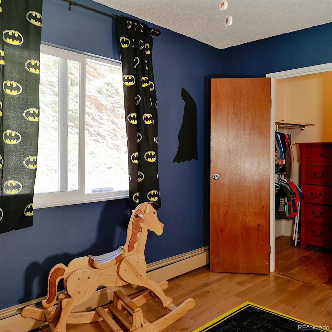
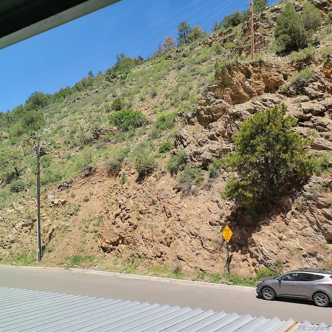
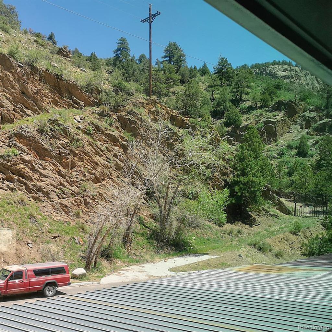
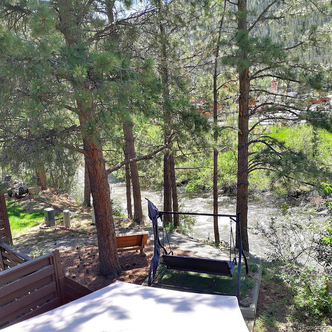
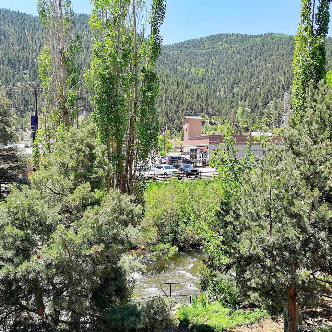
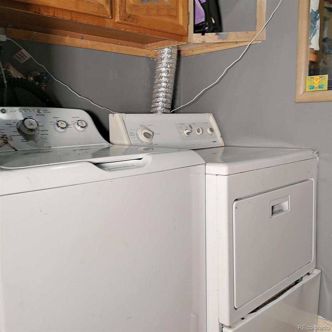
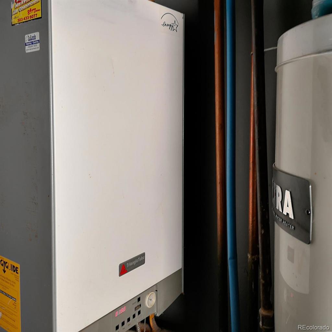
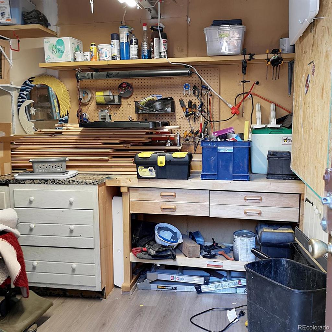
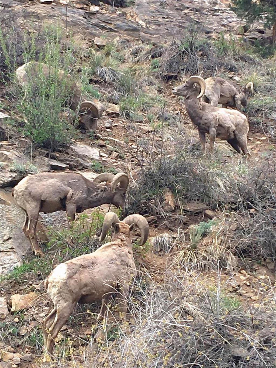


 Menu
Menu


