10308 Rotherwood Circle
Highlands Ranch, CO 80130 — Douglas county
Price
$599,000
Sqft
2580.00 SqFt
Baths
3
Beds
3
Description
Look no further! This home has been meticulously maintained! Beautifully renovated two story, 3 bedroom, 2.5 bath home in the Southridge area of Highlands Ranch. The exterior boasts a welcoming front porch, over-extended deck, newly stained deck, large backyard with fire-pit area and a quiet street location. The main floor has beautiful hardwood floors, fully remodeled kitchen with white cabinets, granite countertops, roll-outs in the lower cabinets, large island, pantry, stainless appliances, and views of the backyard from your kitchen sink. Enjoy the open floor plan with large family room, gas fireplace, sun-filled rooms, and soaring ceilings. Whether you are entertaining several guests or private party of two, you will enjoy the layout and flow from kitchen and family room opening up the backyard and additional entertaining space! The upper level has two guest bedrooms with full guest bath plus the master suite! The massive master suite includes a bonus area that could be used as nursery, den, or relaxing, sitting room. All bathrooms have been updated with granite. This home will not disappoint with its open basement and its pristine condition! Arrowwood Elementary is a short walk on the path. LOW HOAs with many amenities. There are several Rec Centers and trails in the Highlands Ranch area for residents to enjoy. Seller is leaving the firepit area chairs and bench. This truly is a move in ready home!
Property Level and Sizes
SqFt Lot
6268.00
Lot Features
Ceiling Fan(s), Eat-in Kitchen, Granite Counters, Kitchen Island, Master Suite, Open Floorplan, Pantry, Walk-In Closet(s)
Lot Size
0.14
Foundation Details
Concrete Perimeter
Basement
Crawl Space,Partial,Sump Pump,Unfinished
Common Walls
No Common Walls
Interior Details
Interior Features
Ceiling Fan(s), Eat-in Kitchen, Granite Counters, Kitchen Island, Master Suite, Open Floorplan, Pantry, Walk-In Closet(s)
Appliances
Dishwasher, Disposal, Dryer, Gas Water Heater, Microwave, Range, Range Hood, Refrigerator, Self Cleaning Oven, Washer
Electric
Central Air
Flooring
Carpet, Wood
Cooling
Central Air
Heating
Forced Air
Fireplaces Features
Family Room
Utilities
Electricity Connected
Exterior Details
Features
Fire Pit, Private Yard
Patio Porch Features
Deck,Front Porch
Water
Public
Sewer
Public Sewer
Land Details
PPA
4428571.43
Road Frontage Type
Public Road
Road Responsibility
Public Maintained Road
Road Surface Type
Paved
Garage & Parking
Parking Spaces
1
Parking Features
Concrete
Exterior Construction
Roof
Composition
Construction Materials
Brick, Concrete, Wood Siding
Architectural Style
Contemporary
Exterior Features
Fire Pit, Private Yard
Window Features
Window Coverings
Builder Name 1
Richmond American Homes
Builder Source
Public Records
Financial Details
PSF Total
$240.31
PSF Finished
$311.71
PSF Above Grade
$311.71
Previous Year Tax
2895.00
Year Tax
2020
Primary HOA Management Type
Professionally Managed
Primary HOA Name
Highlands Ranch Community
Primary HOA Phone
303-471-8958
Primary HOA Website
hrcaonline.org
Primary HOA Amenities
Clubhouse,Fitness Center,Pool,Tennis Court(s),Trail(s)
Primary HOA Fees
155.72
Primary HOA Fees Frequency
Quarterly
Primary HOA Fees Total Annual
622.88
Location
Schools
Elementary School
Arrowwood
Middle School
Cresthill
High School
Highlands Ranch
Walk Score®
Contact me about this property
Vladimir Milstein
RE/MAX Professionals
6020 Greenwood Plaza Boulevard
Greenwood Village, CO 80111, USA
6020 Greenwood Plaza Boulevard
Greenwood Village, CO 80111, USA
- (303) 929-1234 (Mobile)
- Invitation Code: vladimir
- vmilstein@msn.com
- https://HomesByVladimir.com
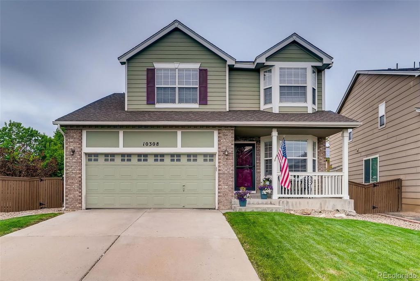
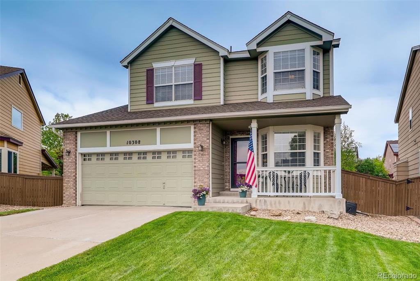
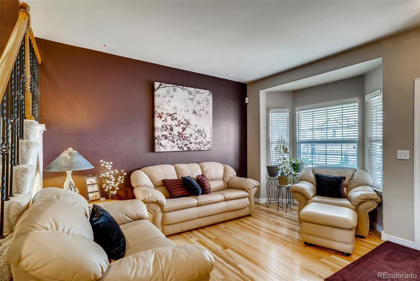
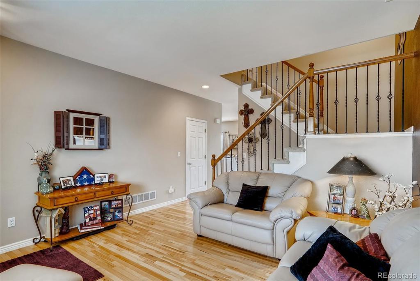
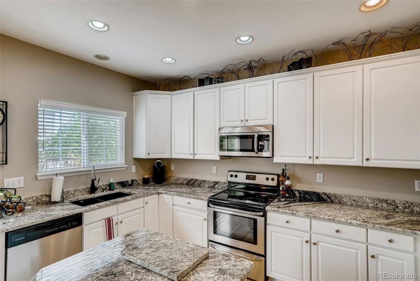
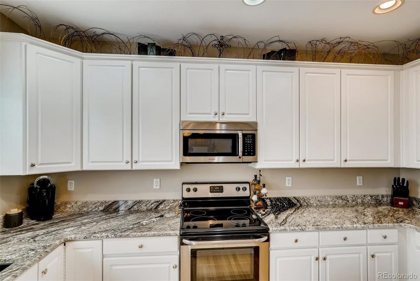
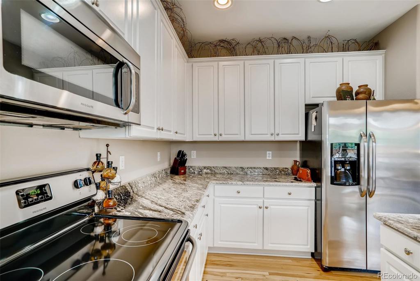
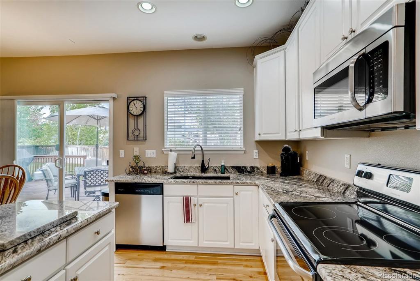
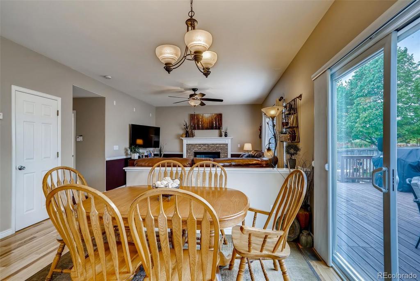
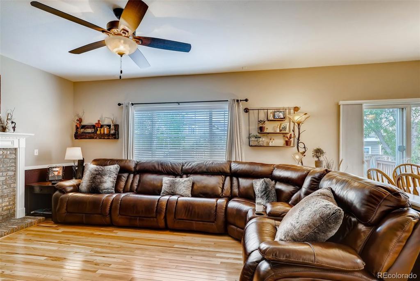
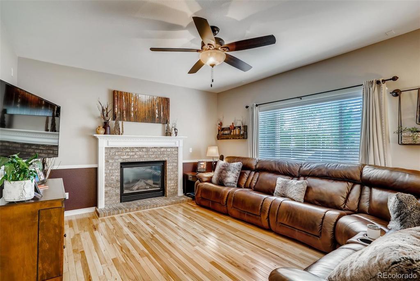
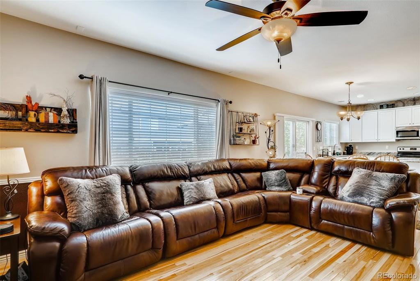
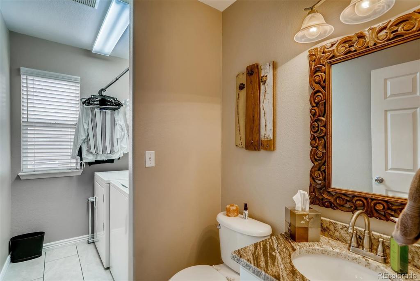
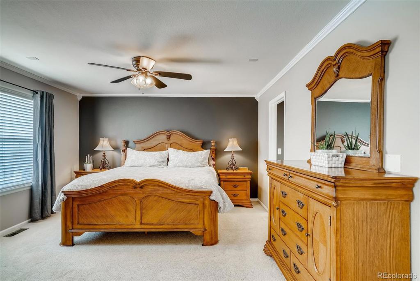
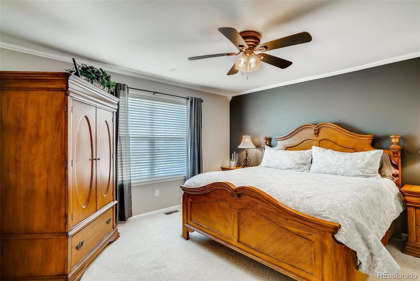
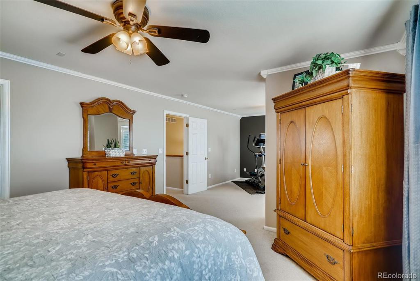
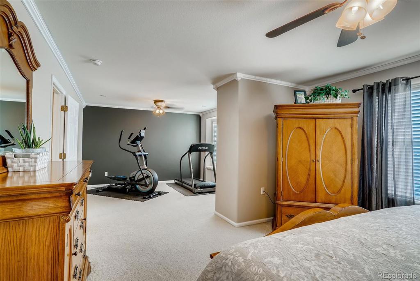
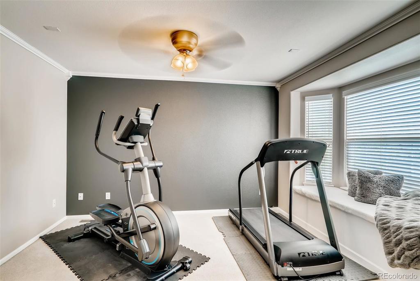
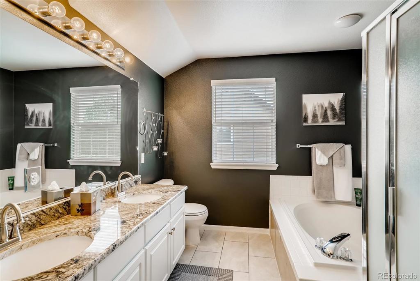
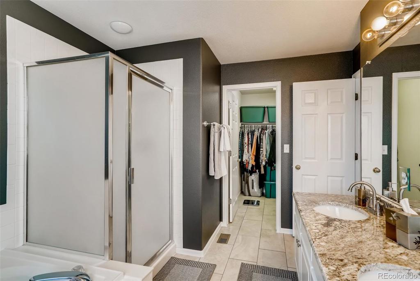
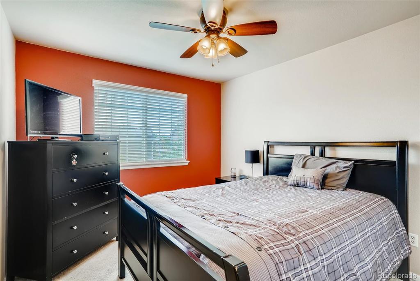
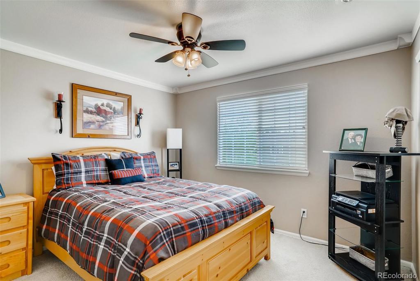
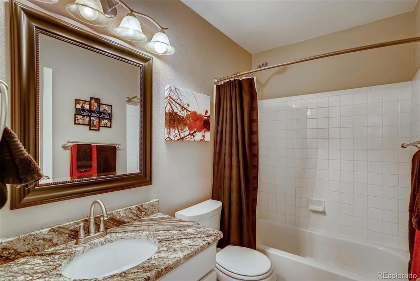
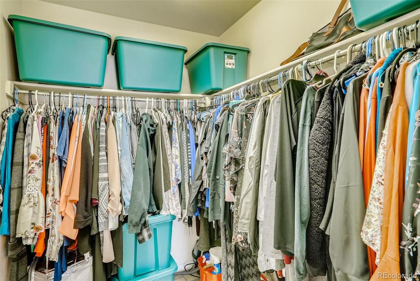
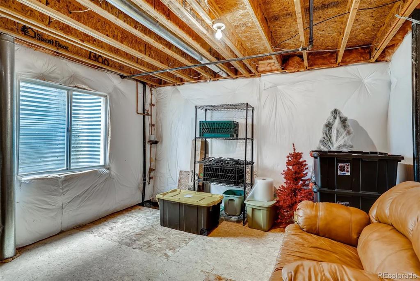
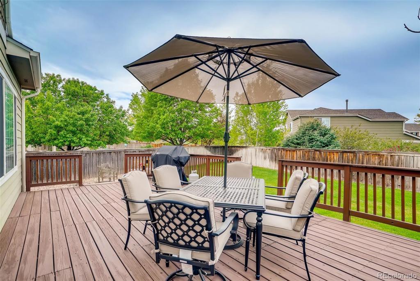
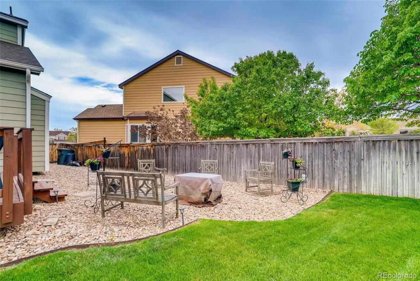
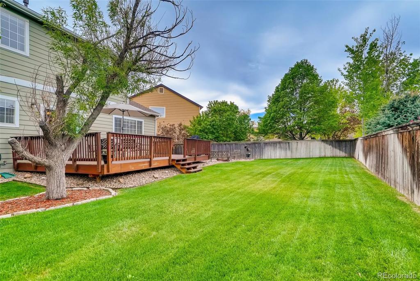
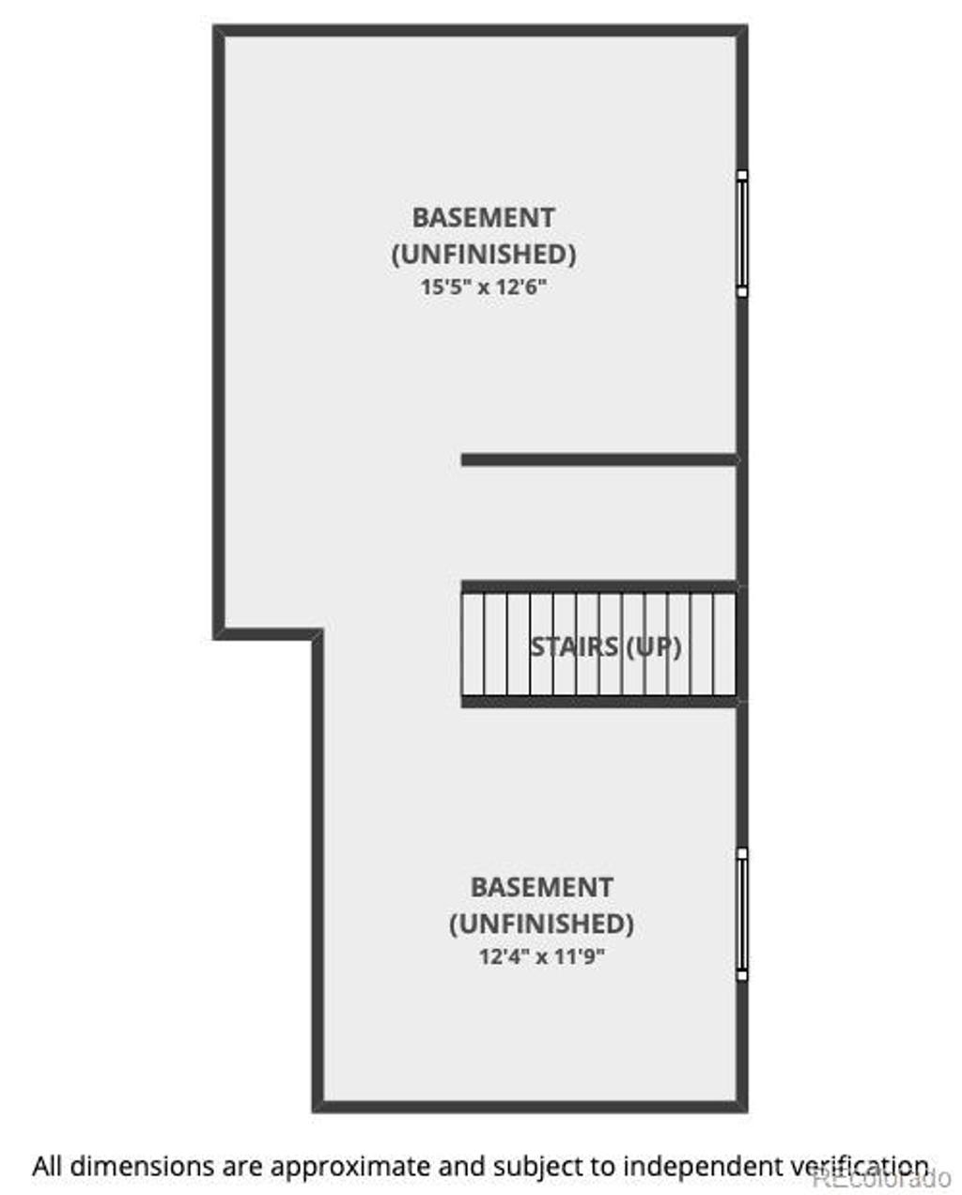
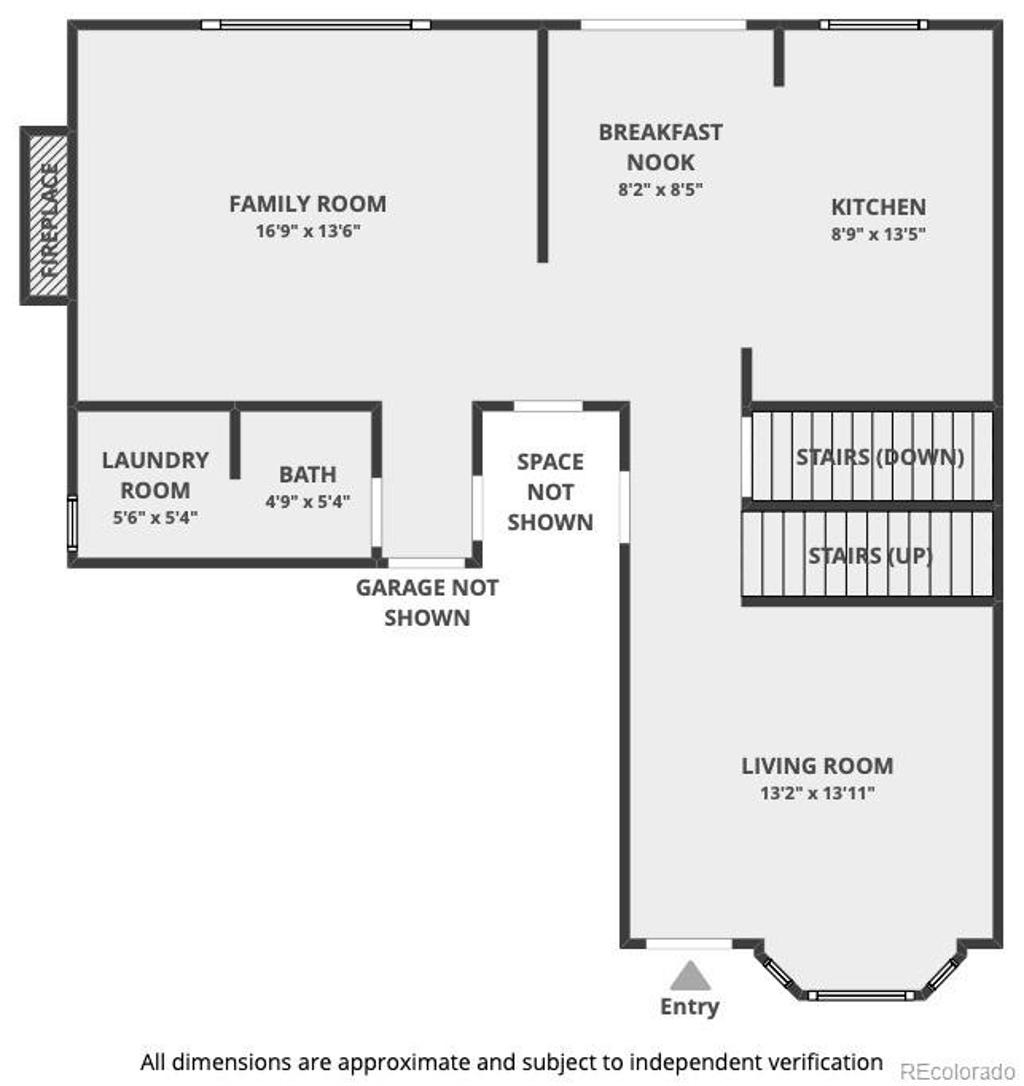
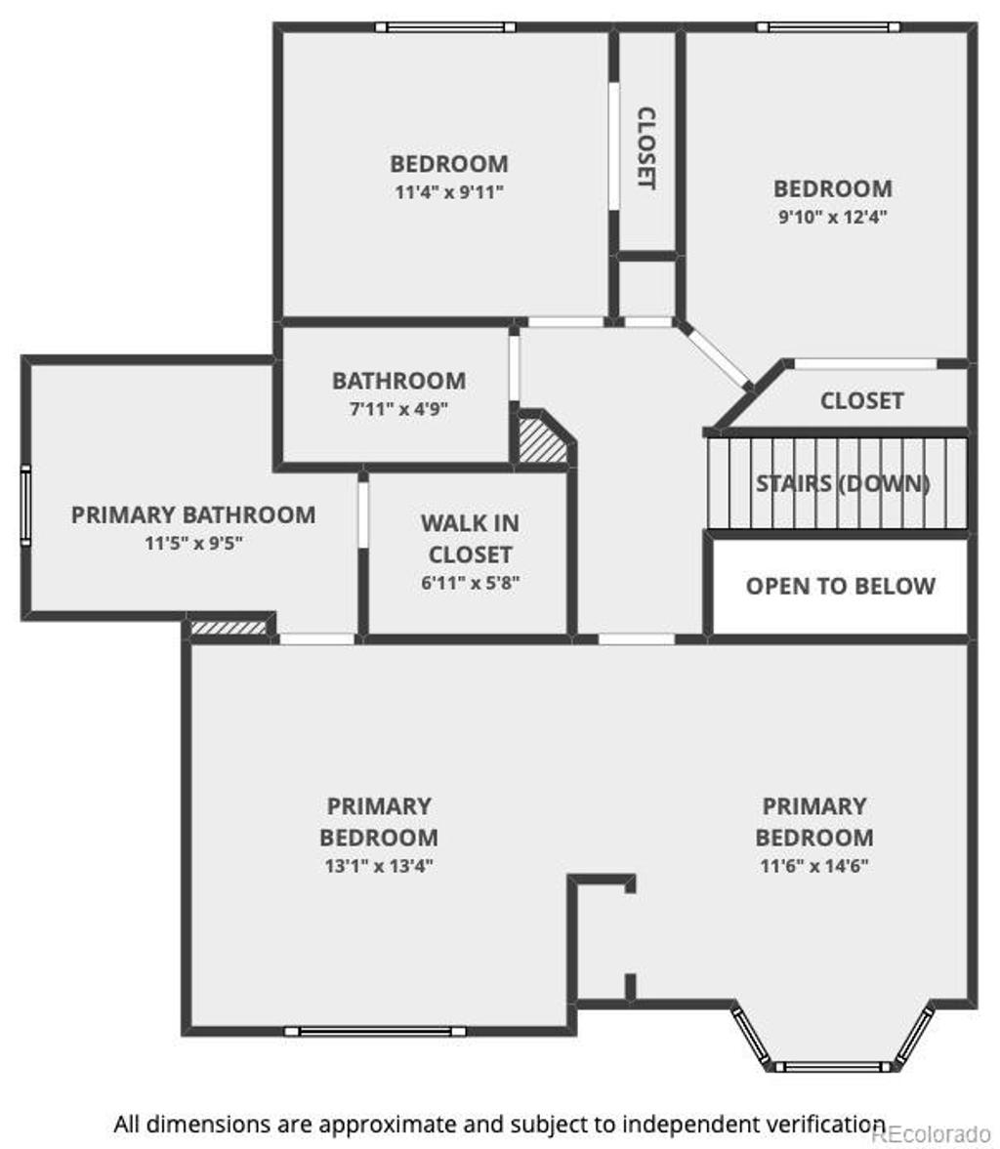
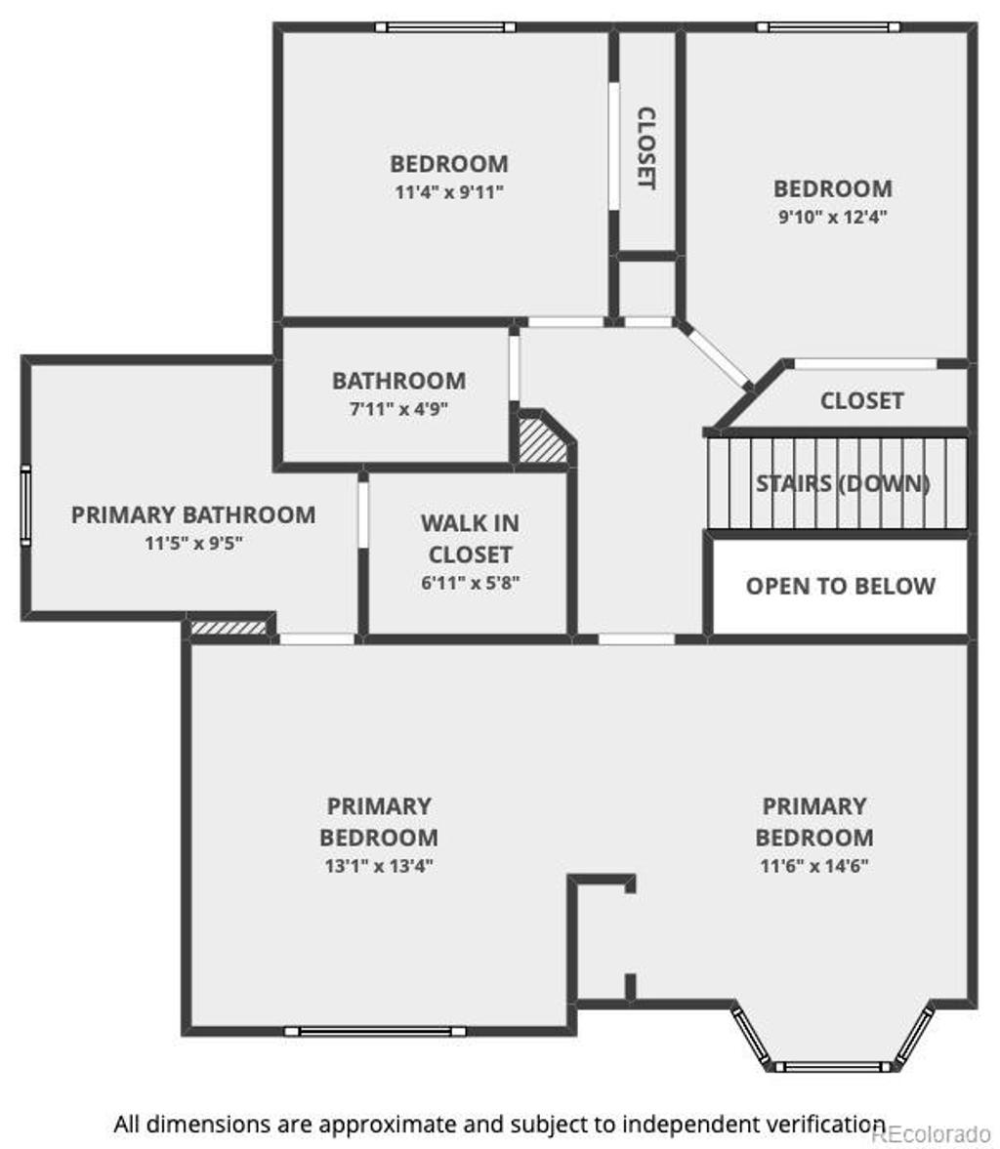
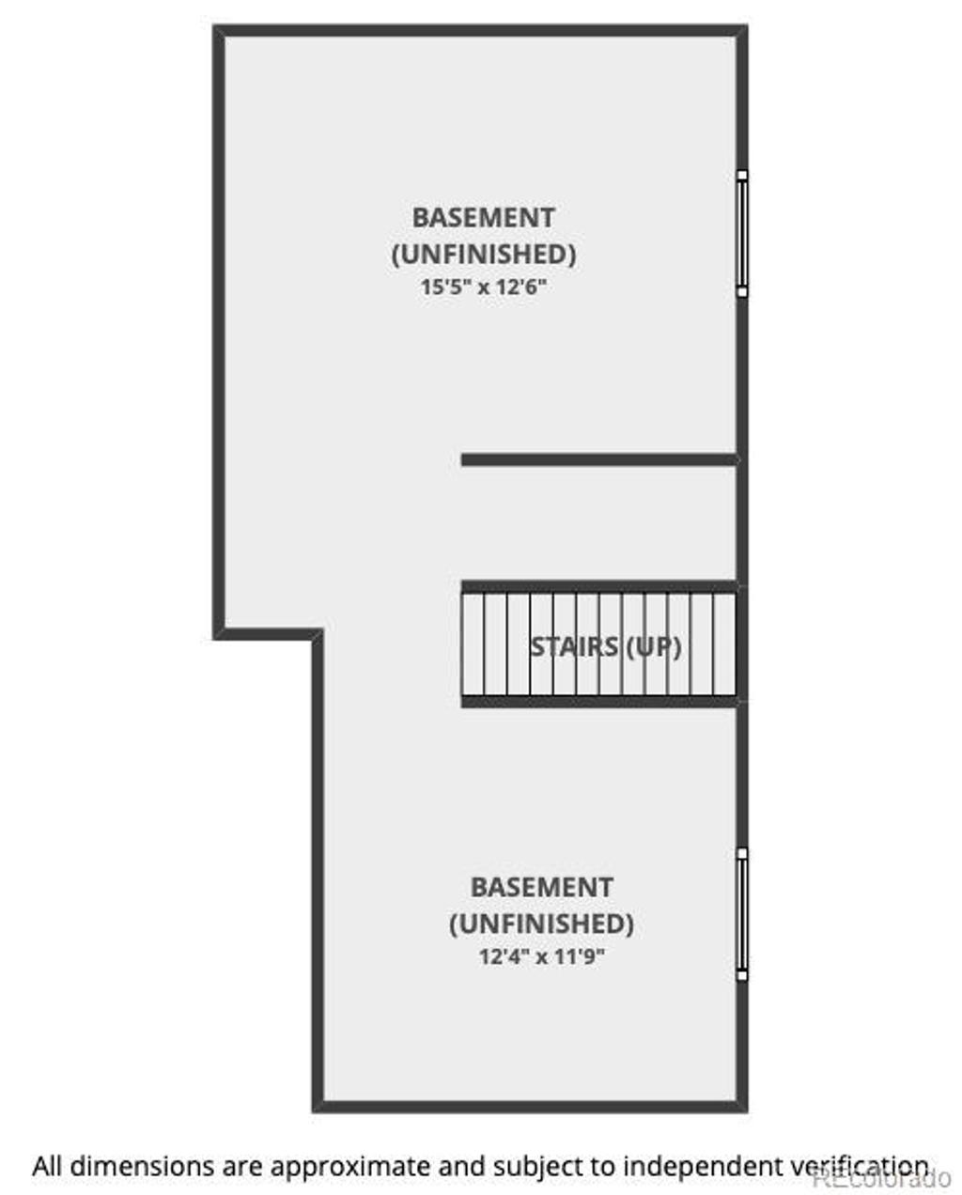
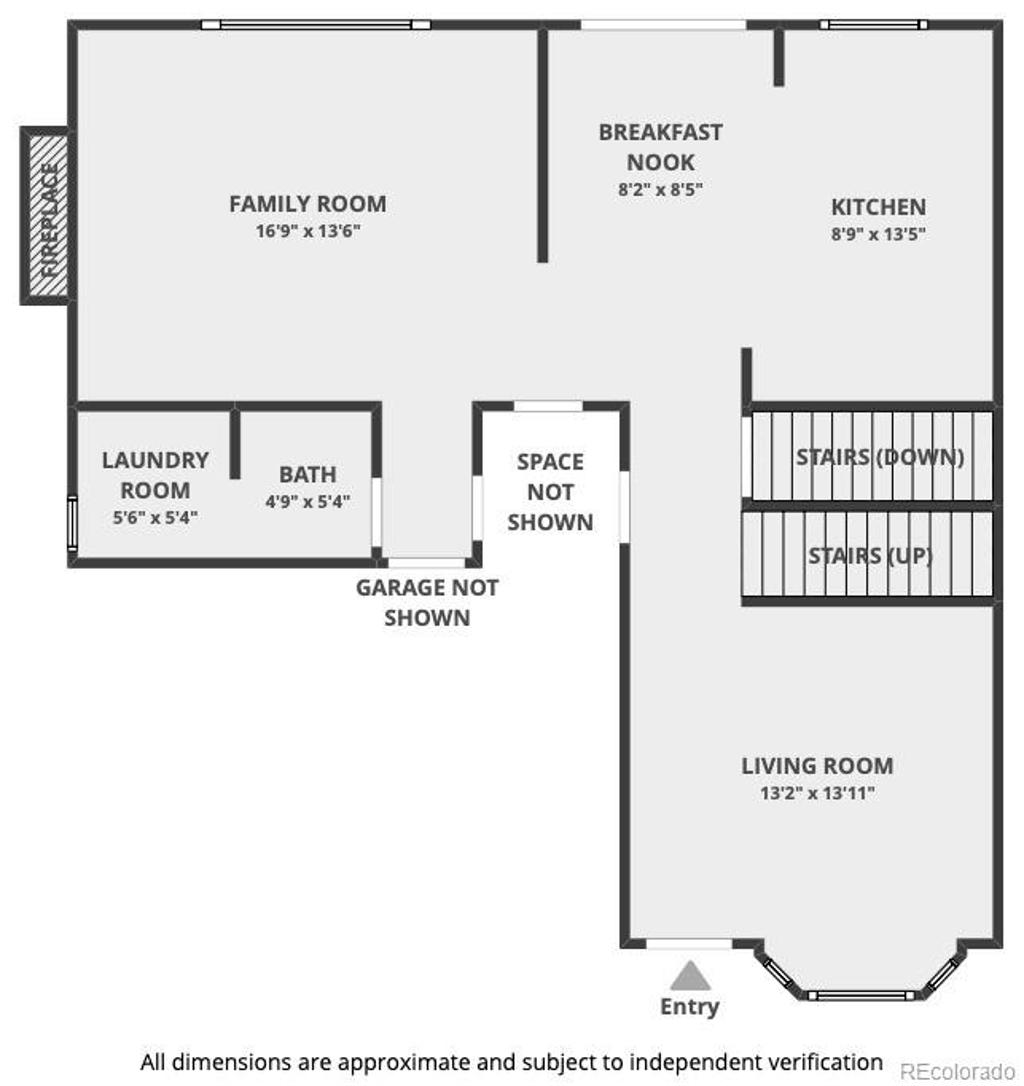


 Menu
Menu


