2277 Hyacinth Road
Highlands Ranch, CO 80129 — Douglas county
Price
$535,999
Sqft
2882.00 SqFt
Baths
4
Beds
5
Description
Check out this beautiful* move-in ready 5 bedrooms 4 baths home in sought after Highlands Ranch* Southwest facing* beautiful hardwood floors throughout the main floor* Open living room with soaring vaulted ceilings* ceiling fan* Family room has gas fireplace next to kitchen or can be formal dining room*Kitchen all stainless steel kitchen appliances,* eating area* granite countertops*walk-in pantry* Large master bedroom vaulted ceiling* ceiling fan* 5 piece master bath,*soaking tub* 2 upstairs bedrooms with jack and jill bathroom* a great open loft*can be a TV, game, music or office area* Fully finished walkout basement* 2 more bedrooms *with a 3/4 bath* large family room, game room or theater room* opens to large concrete patio.* Tiered garden area with sprinkler system for those avid gardeners* drip system for front flower pots*deck off kitchen with gas grill has piped-in gas* Washer and Dryer included* continuous water heater*water softener* Rare 3 car garage* Close to walking trails, open spaces, recreation centers, farmers market, shopping center, schools, public transportation, Great place to live!! Come check it out***
Property Level and Sizes
SqFt Lot
4879.00
Lot Features
Ceiling Fan(s), Eat-in Kitchen, Five Piece Bath, Granite Counters, Jack & Jill Bathroom, Primary Suite, Open Floorplan, Pantry, Smoke Free, Vaulted Ceiling(s), Walk-In Closet(s)
Lot Size
0.11
Foundation Details
Slab
Basement
Full, Walk-Out Access
Interior Details
Interior Features
Ceiling Fan(s), Eat-in Kitchen, Five Piece Bath, Granite Counters, Jack & Jill Bathroom, Primary Suite, Open Floorplan, Pantry, Smoke Free, Vaulted Ceiling(s), Walk-In Closet(s)
Appliances
Dishwasher, Dryer, Gas Water Heater, Humidifier, Microwave, Oven, Refrigerator, Self Cleaning Oven, Washer, Water Softener
Electric
Central Air
Flooring
Carpet, Wood
Cooling
Central Air
Heating
Forced Air
Fireplaces Features
Gas
Utilities
Cable Available, Electricity Connected, Natural Gas Connected
Exterior Details
Features
Garden, Private Yard
Water
Public
Sewer
Public Sewer
Land Details
Road Frontage Type
Public
Road Responsibility
Public Maintained Road
Road Surface Type
Paved
Garage & Parking
Parking Features
Concrete, Dry Walled, Oversized
Exterior Construction
Roof
Composition
Construction Materials
Brick, Wood Siding
Exterior Features
Garden, Private Yard
Window Features
Double Pane Windows
Security Features
Carbon Monoxide Detector(s), Smoke Detector(s)
Builder Source
Appraiser
Financial Details
Previous Year Tax
2831.00
Year Tax
2018
Primary HOA Name
HRCA
Primary HOA Phone
303-791-2500
Primary HOA Amenities
Clubhouse, Fitness Center, Playground, Pool, Spa/Hot Tub, Tennis Court(s), Trail(s)
Primary HOA Fees Included
Maintenance Grounds
Primary HOA Fees
152.00
Primary HOA Fees Frequency
Quarterly
Location
Schools
Elementary School
Coyote Creek
Middle School
Ranch View
High School
Thunderridge
Walk Score®
Contact me about this property
Vladimir Milstein
RE/MAX Professionals
6020 Greenwood Plaza Boulevard
Greenwood Village, CO 80111, USA
6020 Greenwood Plaza Boulevard
Greenwood Village, CO 80111, USA
- (303) 929-1234 (Mobile)
- Invitation Code: vladimir
- vmilstein@msn.com
- https://HomesByVladimir.com
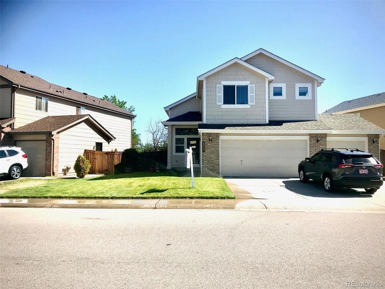
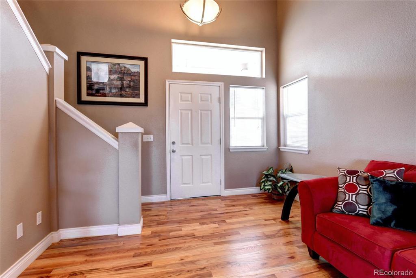
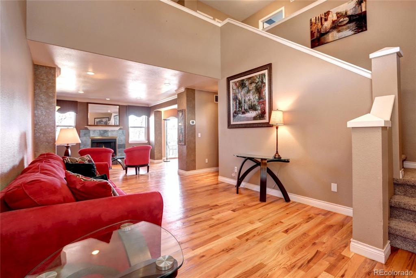
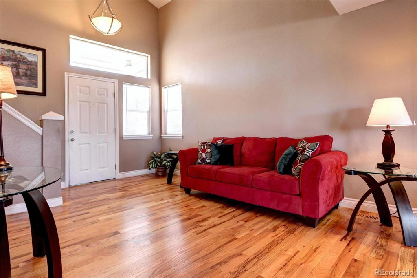
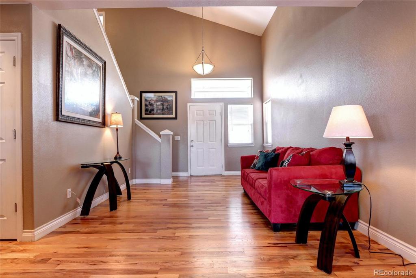
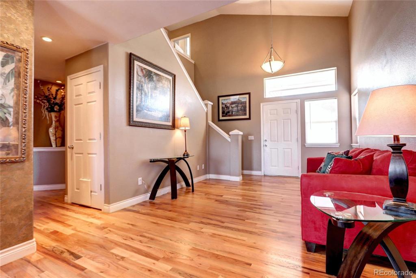
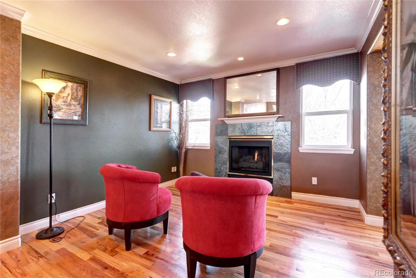
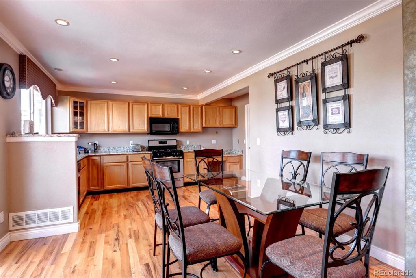
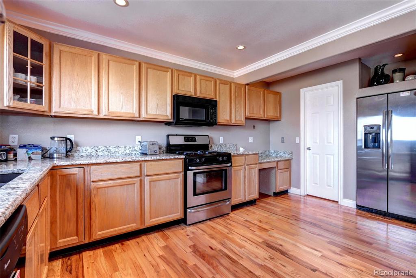
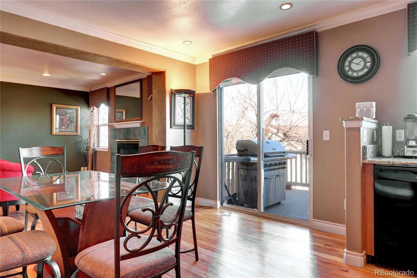
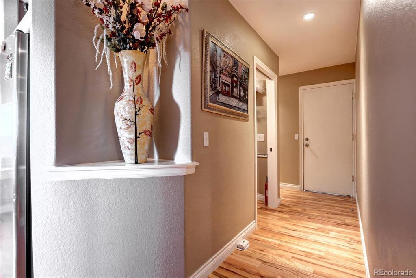
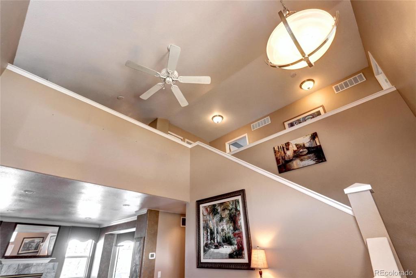
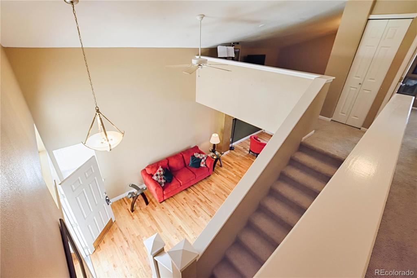
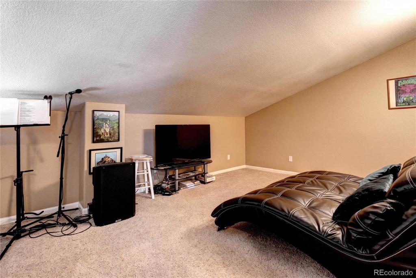
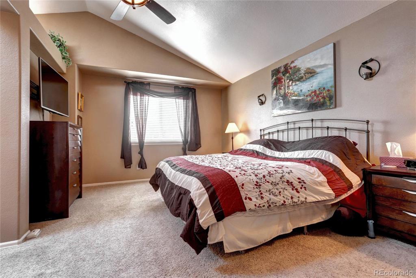
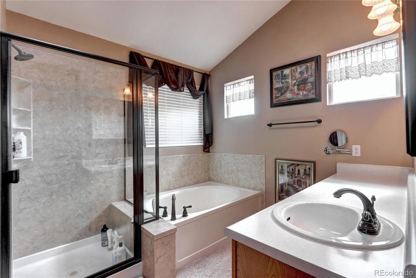
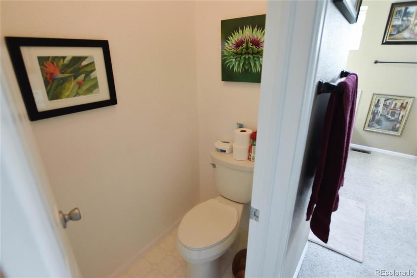
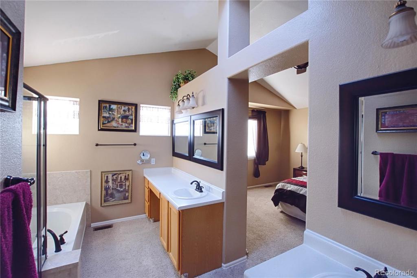
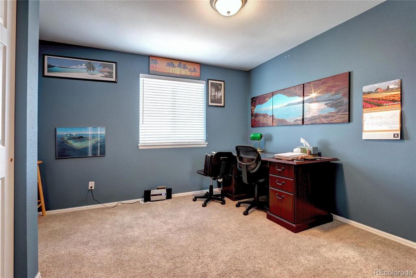
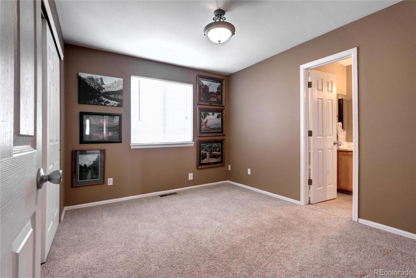
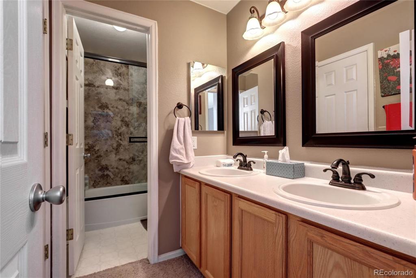
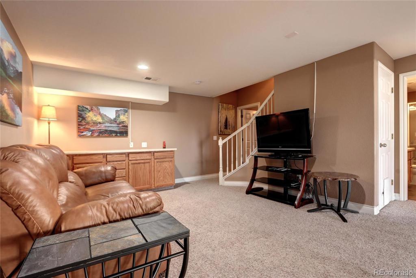
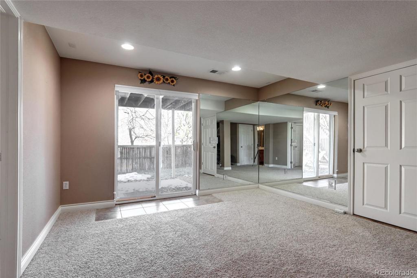
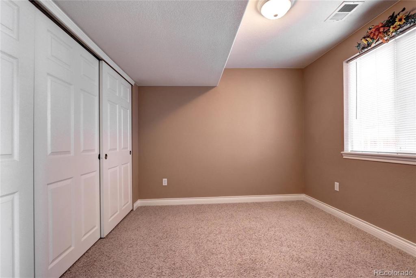
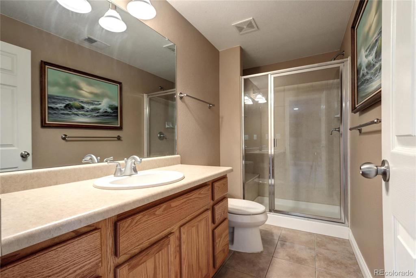
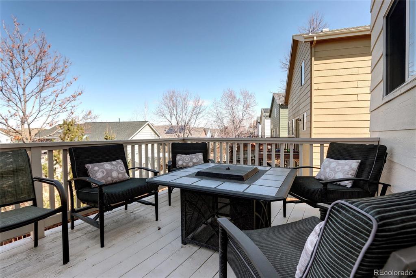
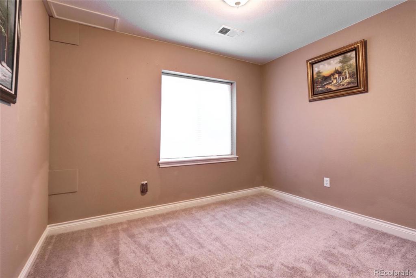
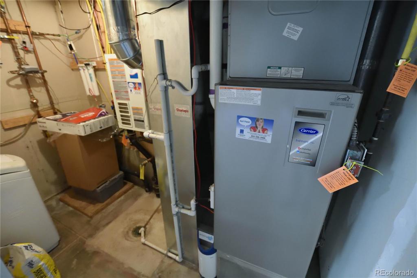
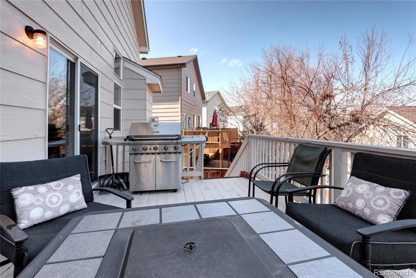
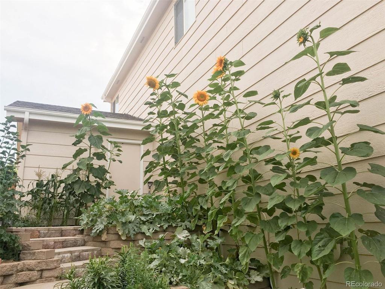
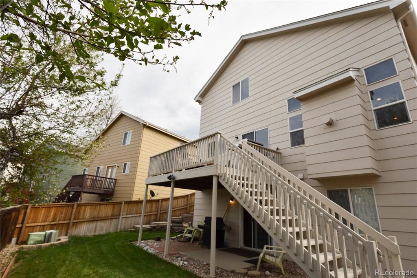


 Menu
Menu


