4242 S Bannock Street
Englewood, CO 80110 — Arapahoe county
Price
$480,000
Sqft
1896.00 SqFt
Baths
2
Beds
4
Description
Visit the custom website in the photos for more info! This adorable home is the perfect combination of modern farmhouse meets Old Town Englewood charm. The curb appeal is perfect with freshly painted colors, modern wooden shutters, and a covered front porch. Enter into the main living room and notice the light and bright feel and the beautiful original hardwood floors. The arched doorways and original doorbell chimes ooze with charm. The dining room flows nicely onto the back patio through the sliding door, allowing for the best of Colorado's indoor/outdoor living. The kitchen was recently remodeled with a new sink, granite countertops, tile floors, backsplash, and painted cabinets. The large bar is great for hosting guests, while the custom cabinets make for a lovely display and can house a 55" TV. The main level also encompasses 2 good-sized bedrooms and an updated bathroom. The basement living area makes for a great family room, man cave, or playroom, and is wired for surround sound. The large downstairs bedroom has an ensuite bathroom and the 4th bedroom makes for a great guest space, office, or den. The back patio is a quiet and cool place to relax and watch TV or enjoy drinks and dinner. The immaculately maintained yard beckons you to run and play, garden, or just enjoy the private space. The oversized garage is large enough to hold two SUV’s and has a workbench for projects and storage to hold tools, while the outside shed is great for storing yard items and has shelving inside for even more storage. This central location is close to I-25 and Sante Fe. There are multiple parks, Starbucks, grocery store, bars and restaurants all in walking distance. Get to downtown Denver, Park Meadows, or Red Rocks Amphitheatre. The Englewood Rec Center is close and provides a great workout facility, gym, and swimming pool. About 1 mile away is the River Point shopping center, which includes a Costco, Target, Chick-Fil-A, movie theater, and other shops and restaurants. This well-maintained home is totally move-in-ready!
Property Level and Sizes
SqFt Lot
6055.00
Lot Features
Ceiling Fan(s), Eat-in Kitchen, Granite Counters, Kitchen Island, Radon Mitigation System, Smoke Free
Lot Size
0.14
Foundation Details
Concrete Perimeter
Basement
Finished, Partial
Interior Details
Interior Features
Ceiling Fan(s), Eat-in Kitchen, Granite Counters, Kitchen Island, Radon Mitigation System, Smoke Free
Appliances
Dishwasher, Disposal, Dryer, Microwave, Oven, Refrigerator, Washer
Laundry Features
In Unit
Electric
Evaporative Cooling
Flooring
Carpet, Tile, Wood
Cooling
Evaporative Cooling
Heating
Forced Air, Natural Gas
Utilities
Electricity Available, Electricity Connected, Natural Gas Available, Natural Gas Connected, Phone Available
Exterior Details
Features
Garden, Private Yard
Water
Public
Sewer
Public Sewer
Land Details
Road Frontage Type
Public
Road Surface Type
Paved
Garage & Parking
Parking Features
Concrete, Oversized
Exterior Construction
Roof
Composition
Construction Materials
Frame, Wood Siding
Exterior Features
Garden, Private Yard
Window Features
Double Pane Windows
Security Features
Security System
Builder Source
Public Records
Financial Details
Previous Year Tax
2140.00
Year Tax
2019
Primary HOA Fees
0.00
Location
Schools
Elementary School
Clayton
Middle School
Englewood
High School
Englewood
Walk Score®
Contact me about this property
Vladimir Milstein
RE/MAX Professionals
6020 Greenwood Plaza Boulevard
Greenwood Village, CO 80111, USA
6020 Greenwood Plaza Boulevard
Greenwood Village, CO 80111, USA
- (303) 929-1234 (Mobile)
- Invitation Code: vladimir
- vmilstein@msn.com
- https://HomesByVladimir.com
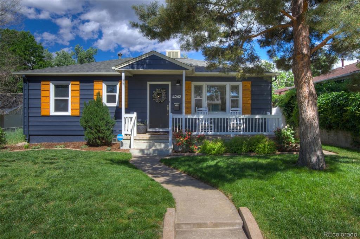
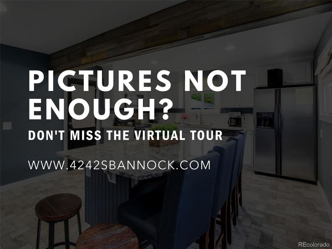
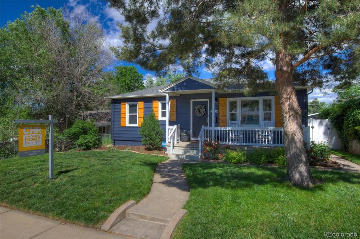
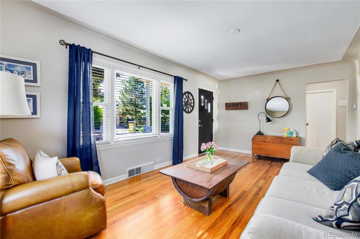
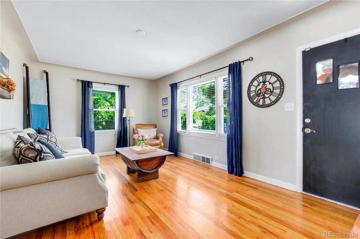
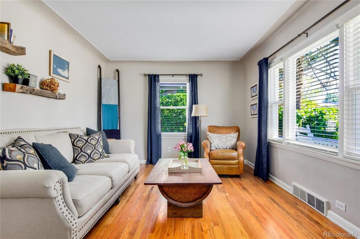
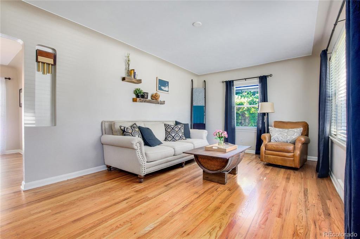
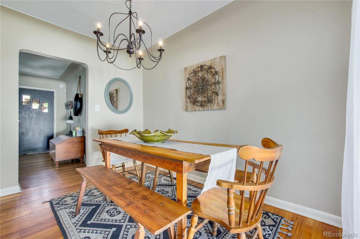
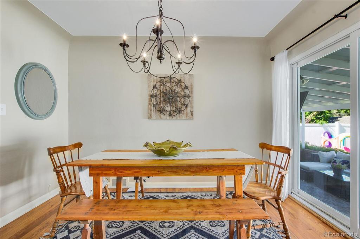
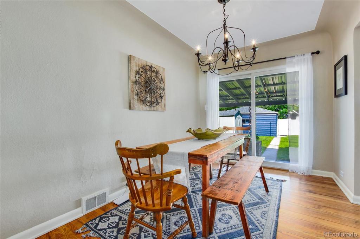
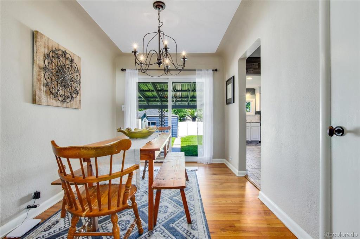
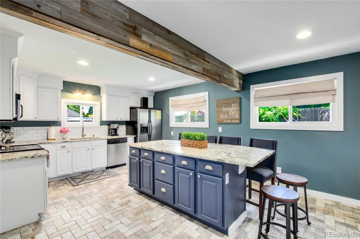
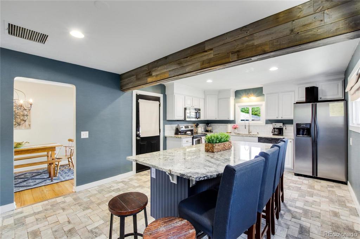
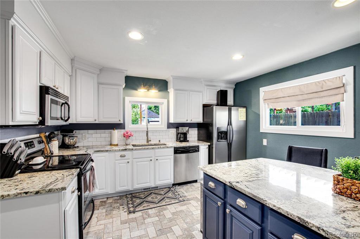
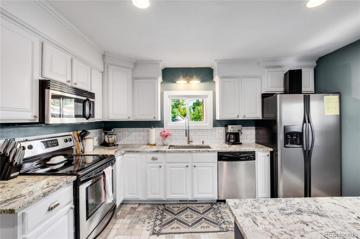
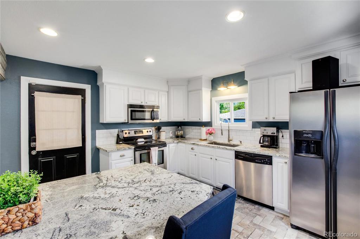
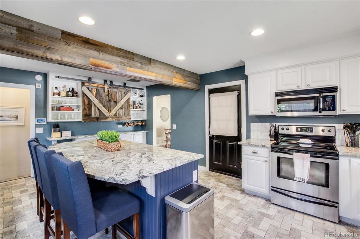
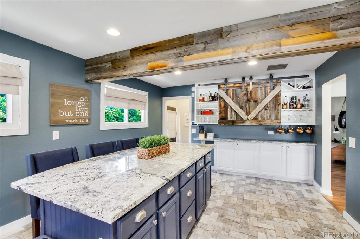
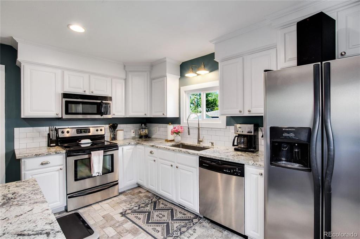
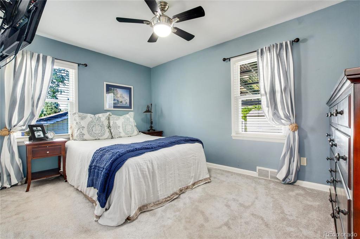
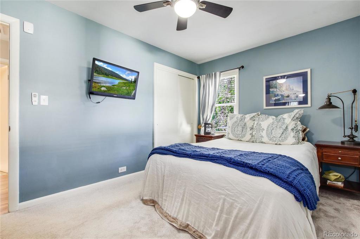
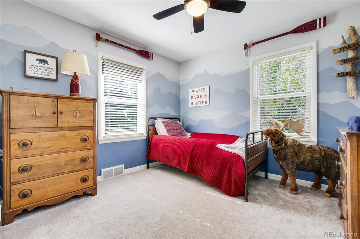
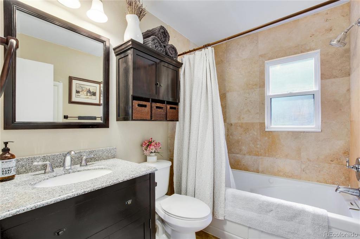
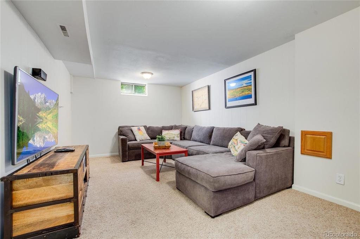
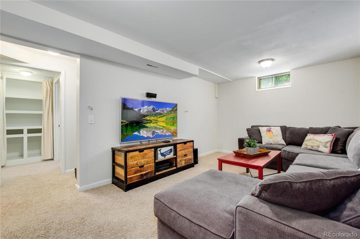
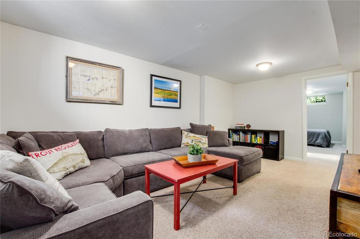
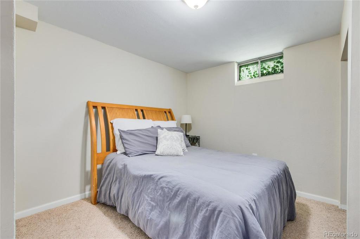
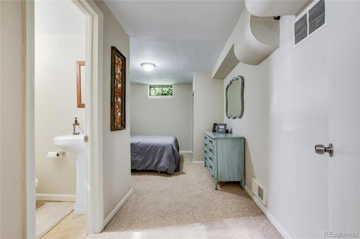
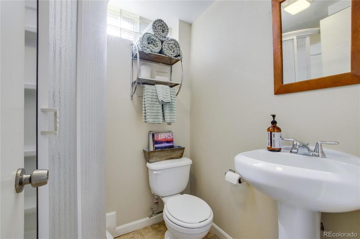
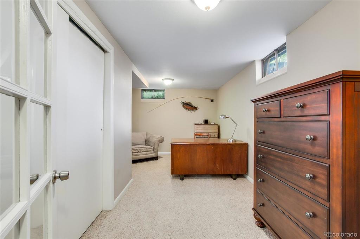
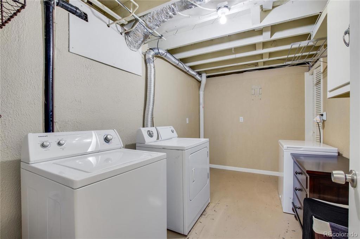
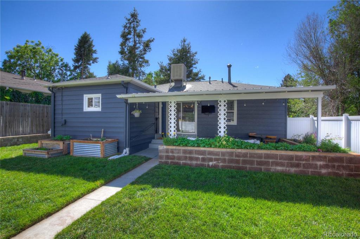
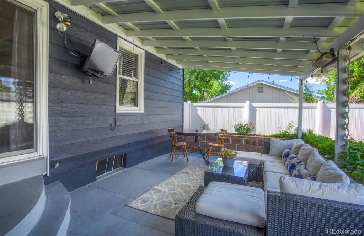
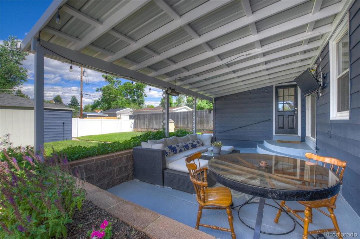
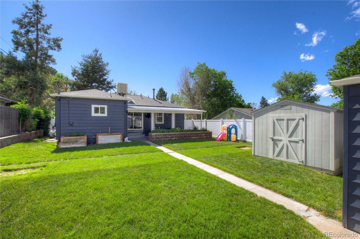
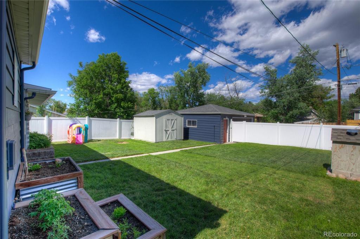
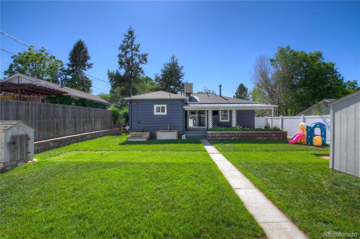
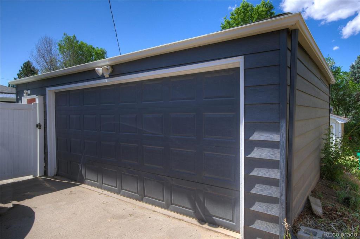
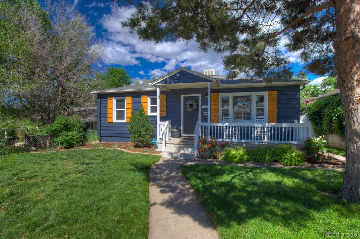
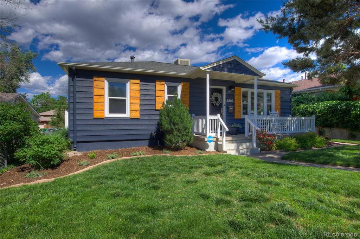


 Menu
Menu


