940 S Dayton Street
Denver, CO 80247 — Denver county
Price
$479,500
Sqft
3140.00 SqFt
Baths
3
Beds
4
Description
Welcome to this great 2-story- 4 bed-3 bath home w 2 car attached garage, loop driveway and fabulous back yard. This home has had numerous improvements that add significant value. Enter the spacious living/dining w lots of noise-buffering windows, opening to eat-in kitchen, leading out to extra 3-season sunroom (140 added sqft) leading to backyard. Whole family dining at table w 10 chairs. Nestle in the back, cozy family room w fireplace, also opening to back yard. Note: there's capped off water line to the bar. Upstairs to 3 roomy bedrooms sharing full bath and large master w full bath. Sunroom offers more living space. Unfinished basement awaits your design and finish, w laundry and low-maintenance, health-benefiting water softener-filtering system. New roof, very good windows, cleaned and serviced furnace. East-facing backyard has shade for hot summer eves., large storage shed included. Lots of off-street parking. This home is perfectly located: across Dayton from excellent middle and high schools, short walk to paved trail, easy drive to all shopping needs, golf., easy walk to nearby trail and lake., 30 min to downtown, less to I-70, I-25 and I-225.Dining room table w 10 chairs and hutch negotiable. Additional features and upgrades list in Supplements.Please Note: the Dayton "busy" street is a snow route and one of the first to be plowed after snowstorms.
Property Level and Sizes
SqFt Lot
12750.00
Lot Features
Eat-in Kitchen, Granite Counters, Smoke Free
Lot Size
0.29
Basement
Interior Entry/Standard,Partial,Unfinished
Base Ceiling Height
8
Interior Details
Interior Features
Eat-in Kitchen, Granite Counters, Smoke Free
Appliances
Dishwasher, Disposal, Microwave, Oven, Refrigerator, Water Purifier
Electric
Attic Fan
Flooring
Carpet, Linoleum, Wood
Cooling
Attic Fan
Heating
Electric, Forced Air, Natural Gas
Fireplaces Features
Family Room, Gas, Gas Log
Utilities
Electricity Connected, Natural Gas Available, Natural Gas Connected
Exterior Details
Features
Garden, Private Yard, Rain Gutters
Patio Porch Features
Patio
Water
Public
Sewer
Public Sewer
Land Details
PPA
1653448.28
Road Frontage Type
Public Road
Road Responsibility
Public Maintained Road
Road Surface Type
Paved
Garage & Parking
Parking Spaces
2
Parking Features
Garage, Off Street
Exterior Construction
Roof
Architectural Shingles
Construction Materials
Brick, Frame, Metal Siding
Architectural Style
Traditional
Exterior Features
Garden, Private Yard, Rain Gutters
Window Features
Double Pane Windows
Security Features
Carbon Monoxide Detector(s),Smoke Detector(s)
Builder Source
Public Records
Financial Details
PSF Total
$152.71
PSF Finished All
$224.17
PSF Finished
$215.02
PSF Above Grade
$215.02
Previous Year Tax
1571.00
Year Tax
2018
Primary HOA Fees
0.00
Location
Schools
Elementary School
Denver Green
Middle School
Denver Green
High School
George Washington
Walk Score®
Contact me about this property
Vladimir Milstein
RE/MAX Professionals
6020 Greenwood Plaza Boulevard
Greenwood Village, CO 80111, USA
6020 Greenwood Plaza Boulevard
Greenwood Village, CO 80111, USA
- (303) 929-1234 (Mobile)
- Invitation Code: vladimir
- vmilstein@msn.com
- https://HomesByVladimir.com
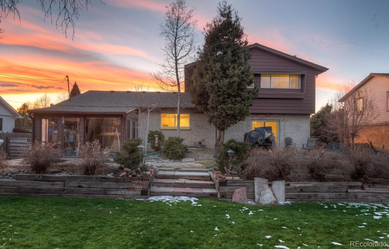
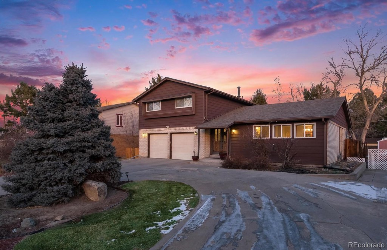
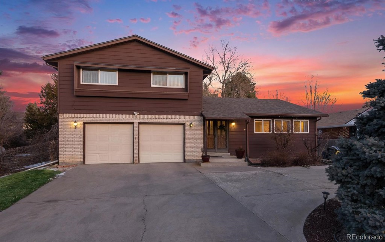
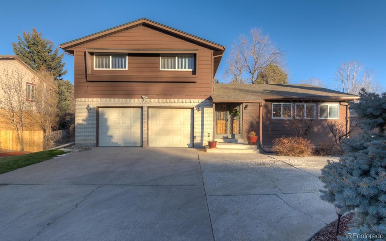
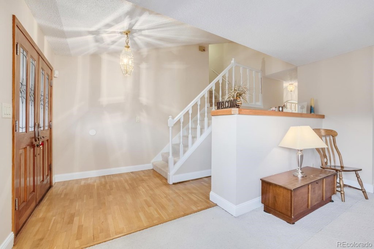
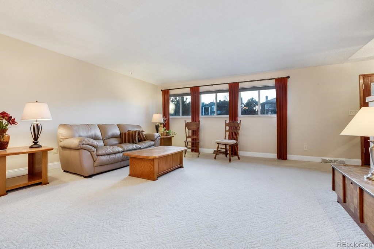
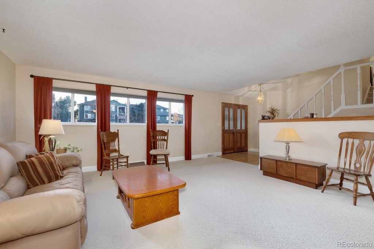
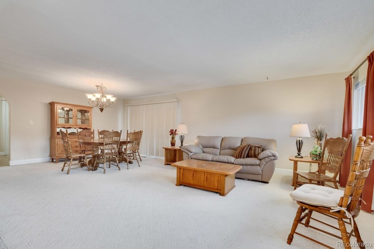
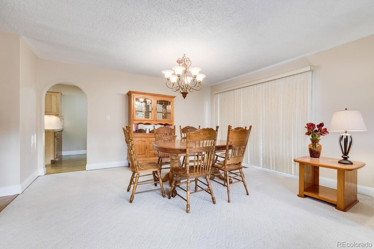
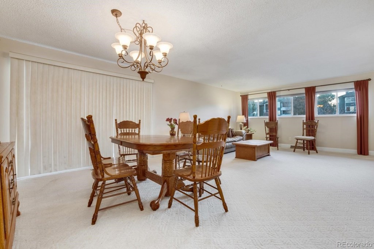
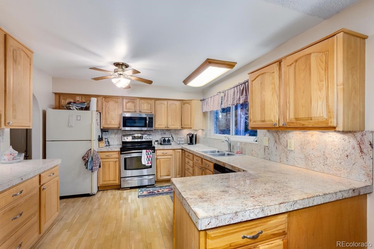
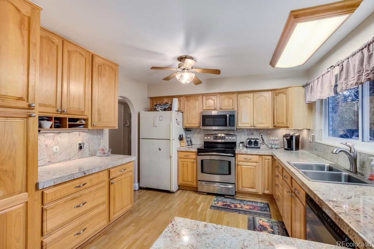
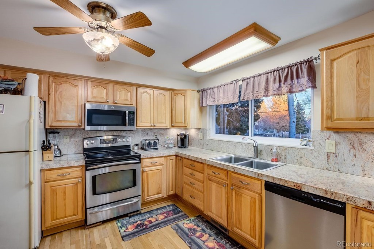
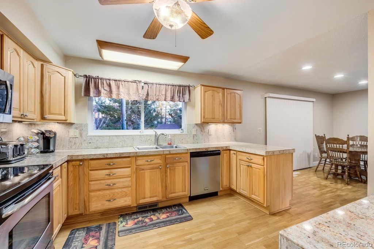
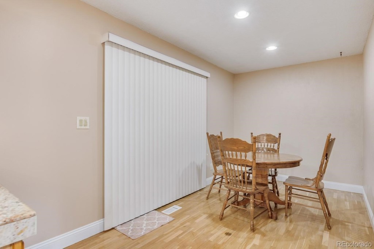
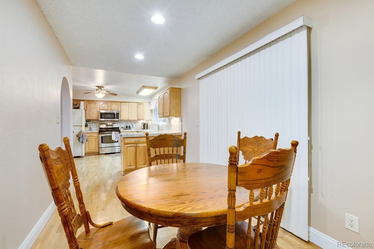
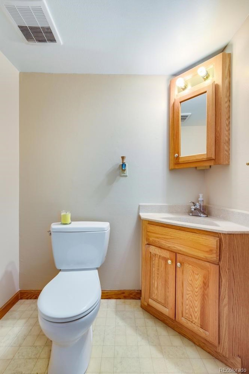
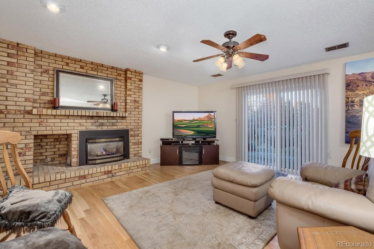
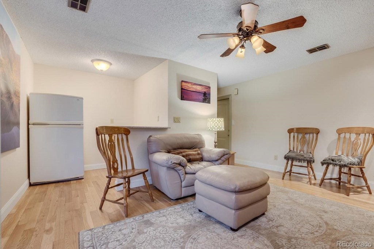
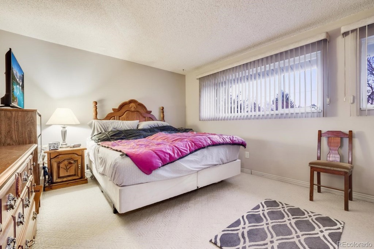
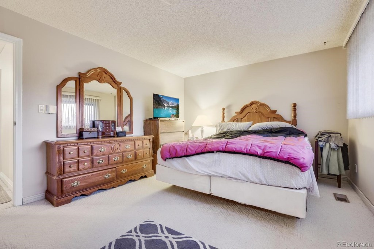
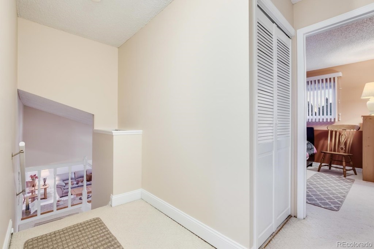
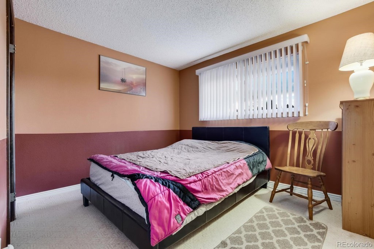
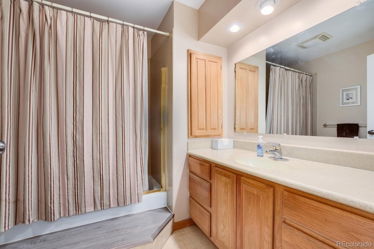
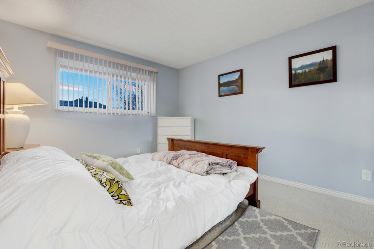
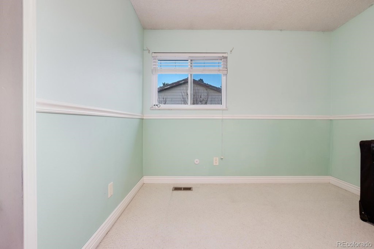
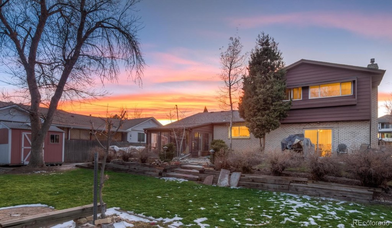
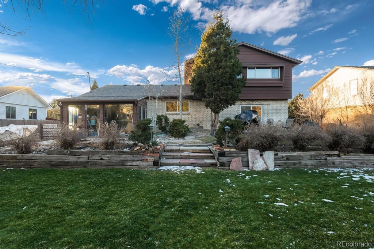
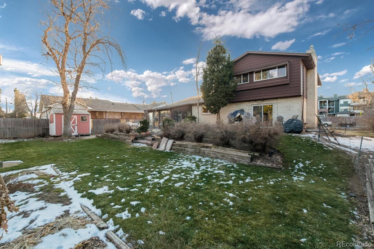
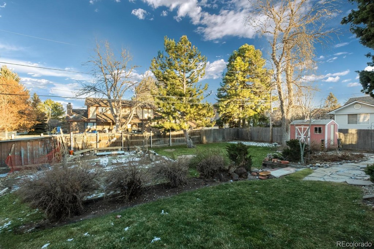
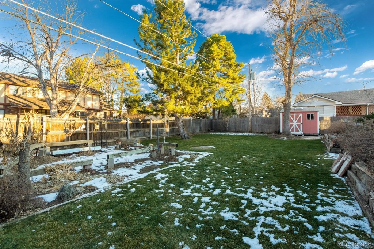
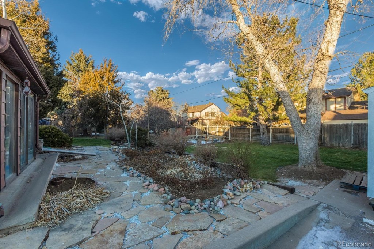
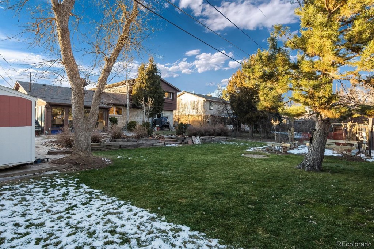
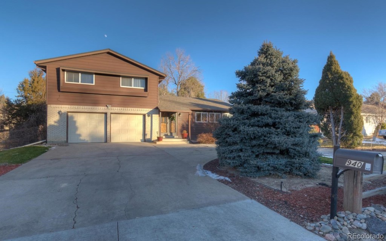
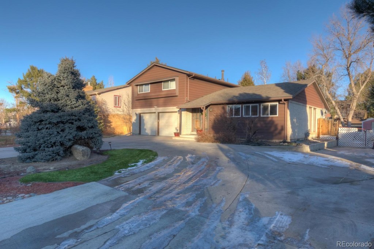
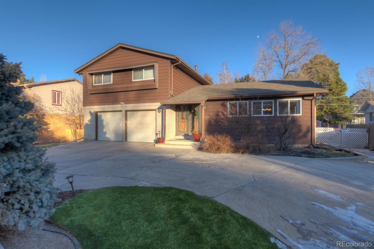
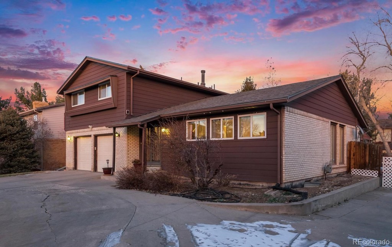


 Menu
Menu
 Schedule a Showing
Schedule a Showing

