9425 E 58th Drive
Denver, CO 80238 — Denver county
Price
$1,060,000
Sqft
4662.00 SqFt
Baths
5
Beds
5
Description
Gorgeous Modern Infinity Vive 2 home offers an open-concept main floor living with gourmet kitchen, upgraded cabinets, upgraded appliances, mudroom area, walk-in pantry, main floor wet bar with beverage and wine fridge, soaring ceilings and an abundance of natural light. Entertain with family and friends in the generous great room with stacking doors that completely open to the outdoors with a gas fireplace and oversized yard. Off of the great room you will find an upgraded glass wall study and a powder room. The second floor offers a beautiful master suite with a large shower, stand along tub, and walk-in closet. A teen/ guest ensuite, two additional bedrooms, one additional bathroom, and a laundry room create a functional floor plan. The finished basement includes a home theatre, fitness area, guest suite and plenty of storage! Conveniently located near the best Central Park has to offer with neighborhood parks, playgrounds, trails, pool, shopping and dining. Enjoy easy access to I70, Downtown Denver, Denver International Airport and Light Rail.
Property Level and Sizes
SqFt Lot
4979.00
Lot Features
Eat-in Kitchen, Entrance Foyer, Five Piece Bath, High Ceilings, Kitchen Island, Master Suite, Open Floorplan, Pantry, Quartz Counters, Smart Thermostat, Utility Sink, Vaulted Ceiling(s), Walk-In Closet(s), Wet Bar, Wired for Data
Lot Size
0.11
Foundation Details
Slab
Basement
Full
Interior Details
Interior Features
Eat-in Kitchen, Entrance Foyer, Five Piece Bath, High Ceilings, Kitchen Island, Master Suite, Open Floorplan, Pantry, Quartz Counters, Smart Thermostat, Utility Sink, Vaulted Ceiling(s), Walk-In Closet(s), Wet Bar, Wired for Data
Appliances
Cooktop, Dishwasher, Disposal, Microwave, Range Hood, Refrigerator, Self Cleaning Oven, Sump Pump, Tankless Water Heater, Wine Cooler
Electric
Central Air
Flooring
Carpet, Tile, Wood
Cooling
Central Air
Heating
Forced Air
Fireplaces Features
Gas Log, Outside
Utilities
Cable Available, Electricity Available, Electricity Connected, Internet Access (Wired), Natural Gas Available, Natural Gas Connected
Exterior Details
Features
Garden, Lighting, Private Yard, Rain Gutters
Patio Porch Features
Covered,Deck,Front Porch,Patio
Lot View
Mountain(s)
Water
Public
Sewer
Public Sewer
Land Details
PPA
9636363.64
Road Responsibility
Public Maintained Road
Road Surface Type
Paved
Garage & Parking
Parking Spaces
1
Exterior Construction
Roof
Composition
Construction Materials
Concrete, Frame, Stone
Architectural Style
Contemporary
Exterior Features
Garden, Lighting, Private Yard, Rain Gutters
Window Features
Double Pane Windows
Builder Name 1
Infinity Homes
Builder Source
Public Records
Financial Details
PSF Total
$227.37
PSF Finished
$238.36
PSF Above Grade
$335.87
Previous Year Tax
4391.00
Year Tax
2019
Primary HOA Management Type
Professionally Managed
Primary HOA Name
MCA
Primary HOA Phone
303-388-0724
Primary HOA Website
www.stapletoncommunity.com
Primary HOA Amenities
Park,Playground,Pool,Trail(s)
Primary HOA Fees
43.00
Primary HOA Fees Frequency
Monthly
Primary HOA Fees Total Annual
516.00
Primary HOA Status Letter Fees
$200
Location
Schools
Elementary School
Inspire
Middle School
Denver Green
High School
Northfield
Walk Score®
Contact me about this property
Vladimir Milstein
RE/MAX Professionals
6020 Greenwood Plaza Boulevard
Greenwood Village, CO 80111, USA
6020 Greenwood Plaza Boulevard
Greenwood Village, CO 80111, USA
- (303) 929-1234 (Mobile)
- Invitation Code: vladimir
- vmilstein@msn.com
- https://HomesByVladimir.com
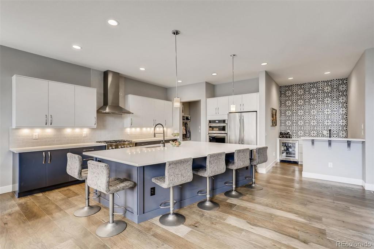
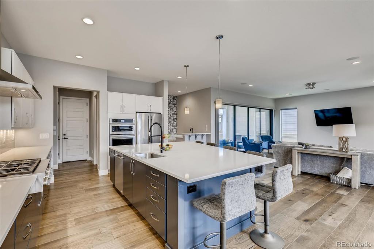
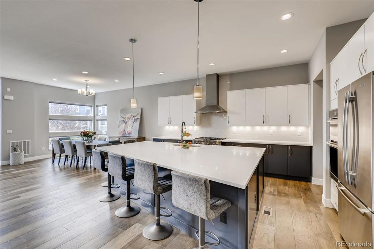
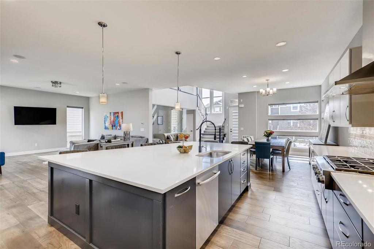
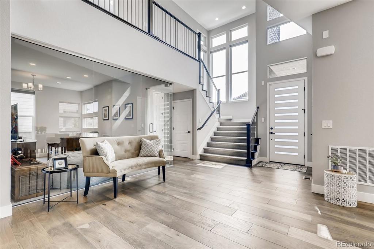
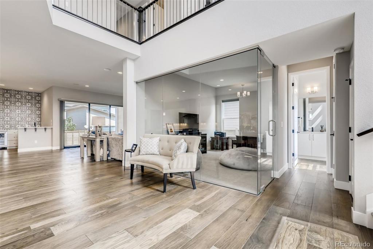
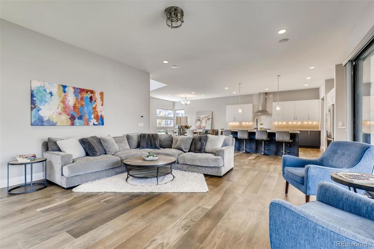
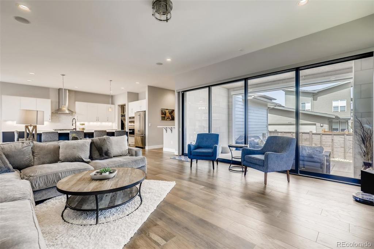
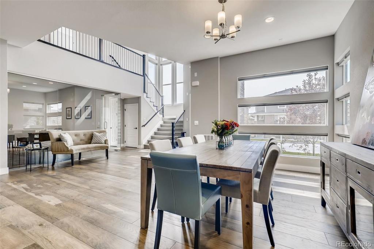
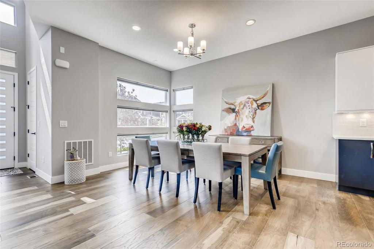
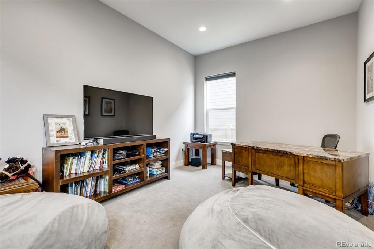
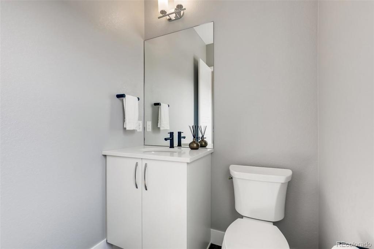
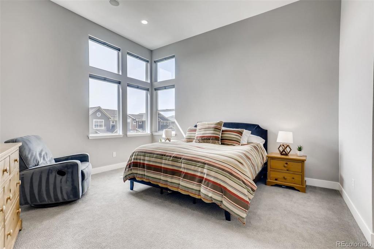
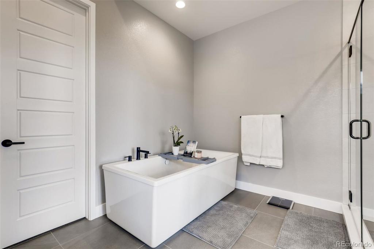
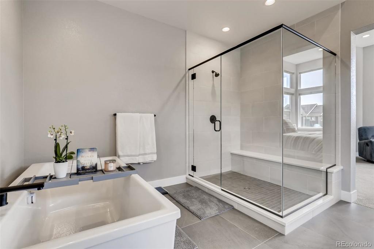
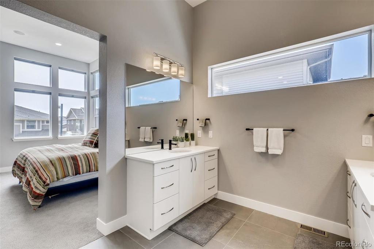
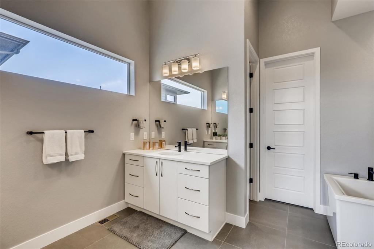
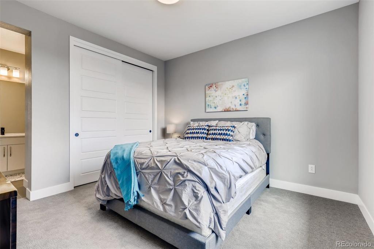
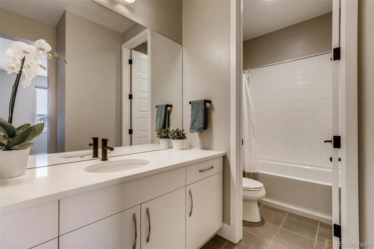
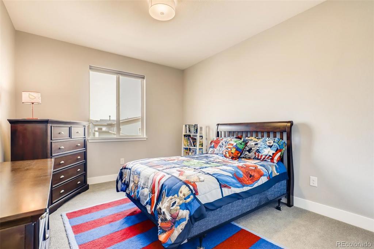
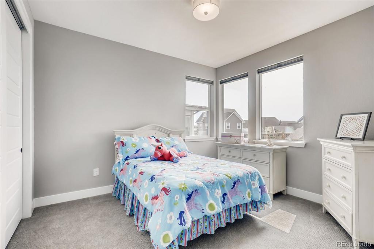
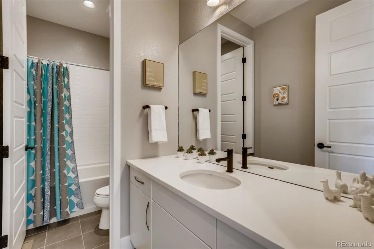
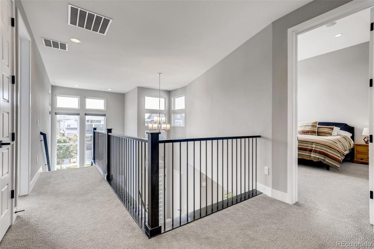
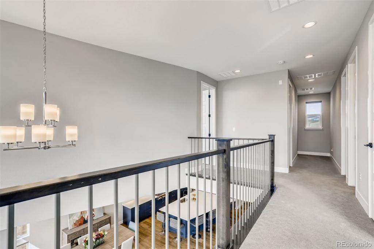
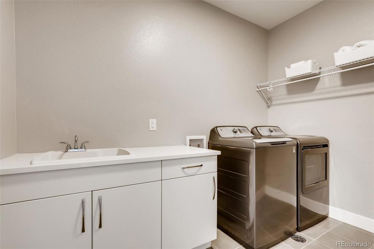
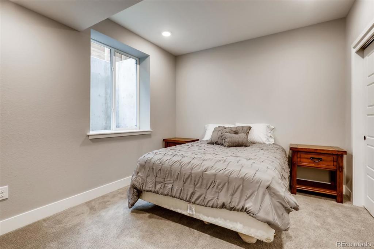
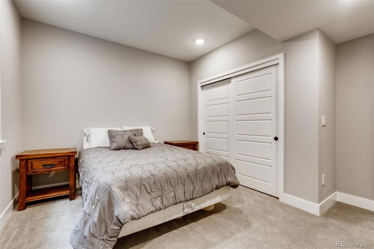
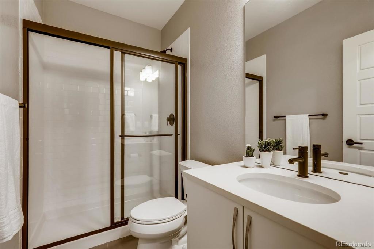
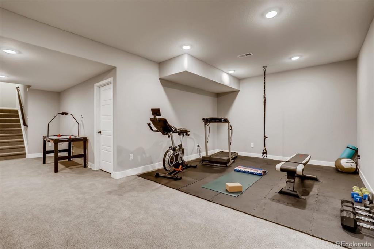
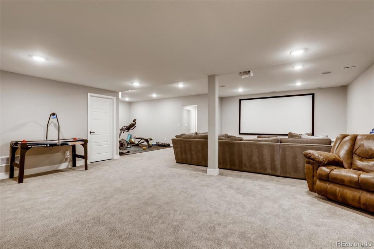
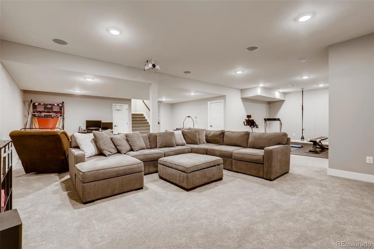
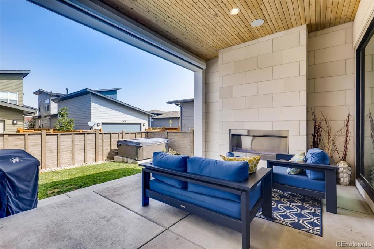
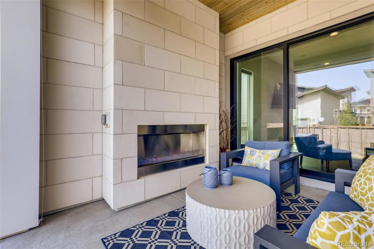
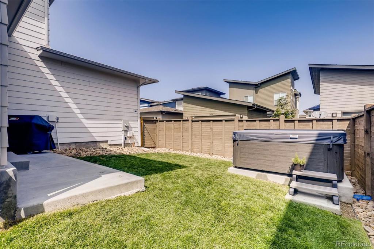
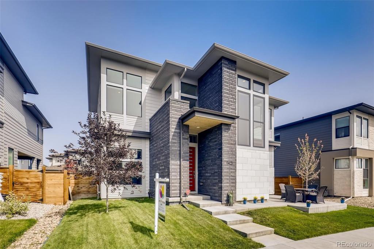
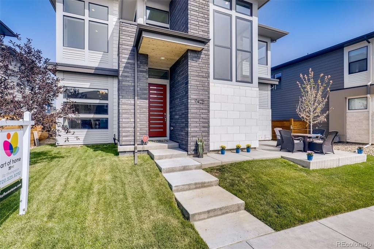
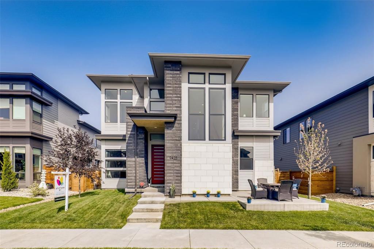


 Menu
Menu


