8460 E 29th Avenue
Denver, CO 80238 — Denver county
Price
$2,695
Sqft
1733.00 SqFt
Baths
3
Beds
3
Description
Available March 22nd!A lovely Row Home within walking distance to the East 29th Avenue Town Center in Central Park. This Beautiful townhome offers an abundance of living space with an eat-in kitchen and access to the private balcony. Features:Private balcony off eat-in kitchen.2 Car Garage.Upstairs Washer/Dryer.Master includes a 5 piece bath and large walk-in closet.2 living spaces.Central air.Fees:Security Deposit: $2,795Application Fee: $55 per adult*Pet Deposit (If applicable): $250Pet Fee: $475 – $625 dependent on Paw Score (If applicable)*NO CATS. Dogs upon approval.Monthly Fees:Resident Benefits Package with insurance (more information below)- $45.95Flat Rate Utilities (Water, Sewer, Trash, Compost, and Recycling) which is determined on the average cost per property and number of tenants occupying the property.Resident Benefits Package (RBP):All TJC Real Estate residents are enrolled in the Resident Benefits Package (RBP) which includes– Renter’s insurance– Credit building to help boost your credit score with timely rent payments– $1M Identity Protection,– HVAC air filter delivery (for applicable properties)– Move-in concierge service making utility connection and home service setup a breeze during your move-in– Our best-in-class resident rewards programMore details upon application!Rental Qualifications Guidelines:*All applications are considered. Below are our general guidelines.Monthly Income: 3xs the rentCredit Score: 660+For section 8 applicants, please see the video for details:How To Book a Showing:View a virtual tour located on the property listing page.Fill out an application for each adult prospective tenant.Once approved, a leasing agent will reach out to book an in-person showing.*We require a separate application for anyone 18+ who will be living in the property (Including married couples).
Property Level and Sizes
SqFt Lot
1400.00
Lot Features
Laminate Counters
Lot Size
0.03
Basement
Partial
Common Walls
2+ Common Walls
Interior Details
Interior Features
Laminate Counters
Appliances
Dishwasher, Dryer, Microwave, Oven, Washer
Laundry Features
In Unit
Electric
Central Air
Flooring
Carpet, Wood
Cooling
Central Air
Heating
Forced Air
Exterior Details
Features
Balcony
Land Details
PPA
89833.33
Garage & Parking
Parking Spaces
1
Exterior Construction
Exterior Features
Balcony
Financial Details
PSF Total
$1.56
PSF Finished
$1.64
PSF Above Grade
$1.64
Year Tax
0
Primary HOA Fees
0.00
Location
Schools
Elementary School
Westerly Creek
Middle School
McAuliffe International
High School
Northfield
Walk Score®
Contact me about this property
Vladimir Milstein
RE/MAX Professionals
6020 Greenwood Plaza Boulevard
Greenwood Village, CO 80111, USA
6020 Greenwood Plaza Boulevard
Greenwood Village, CO 80111, USA
- (303) 929-1234 (Mobile)
- Invitation Code: vladimir
- vmilstein@msn.com
- https://HomesByVladimir.com
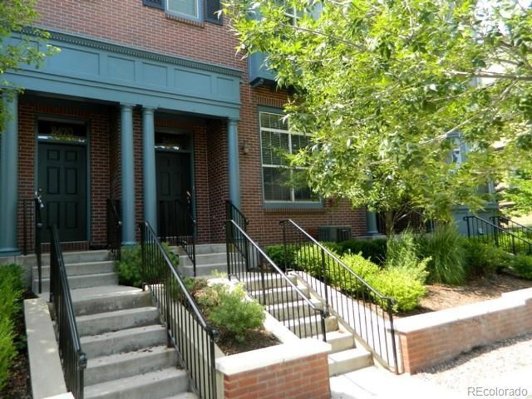
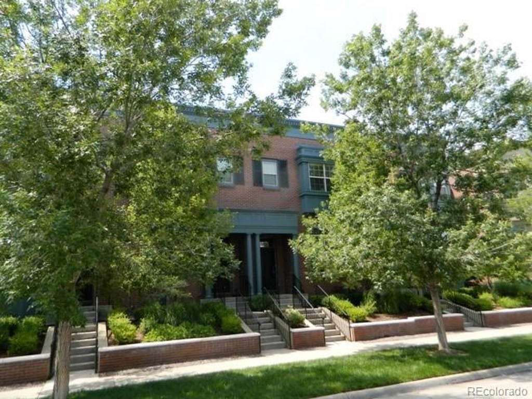
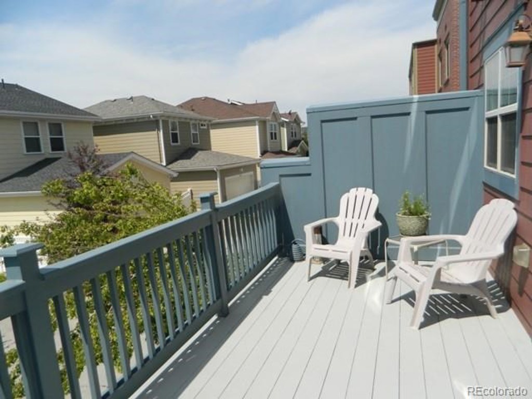
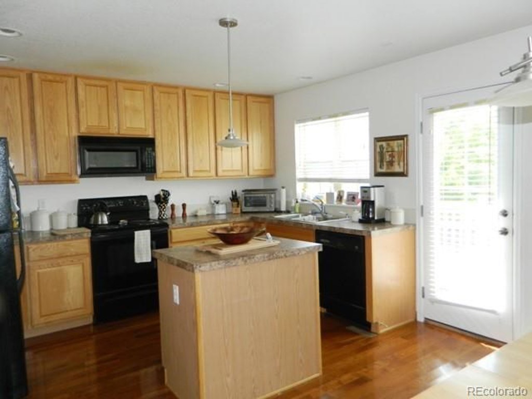
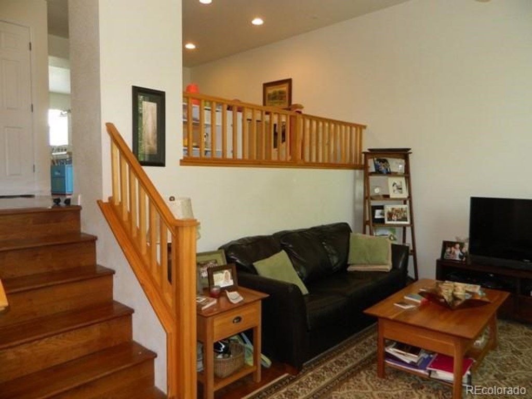
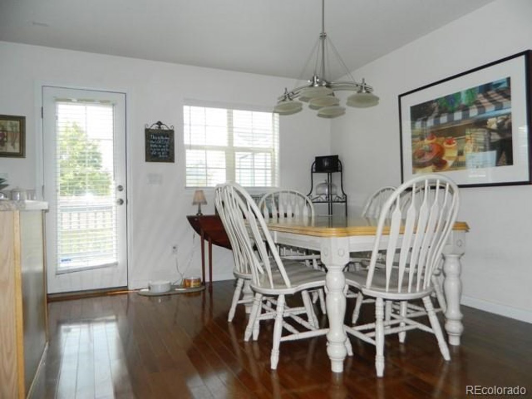
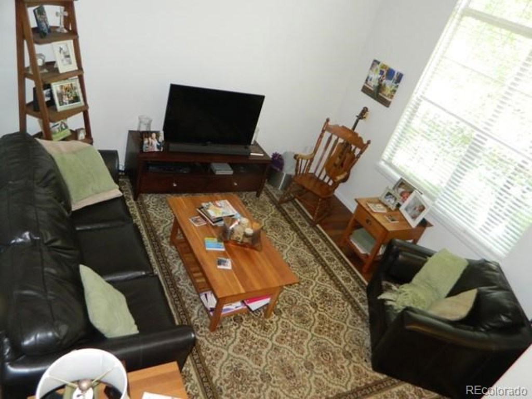
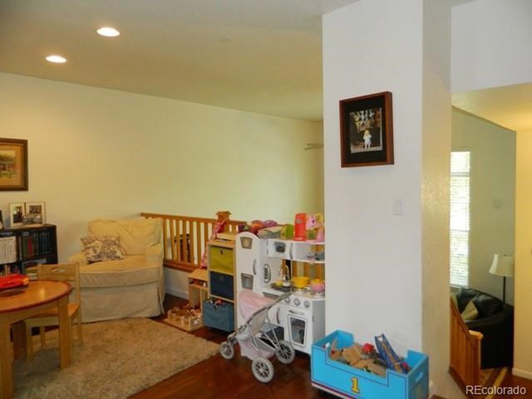
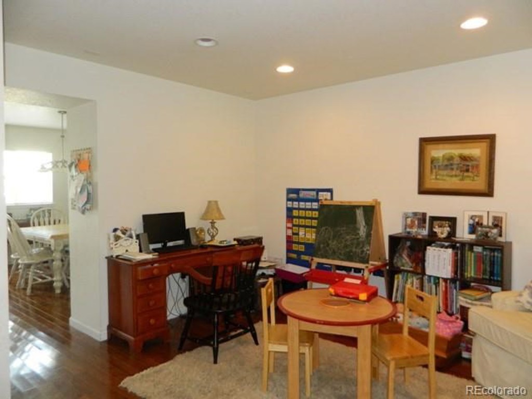
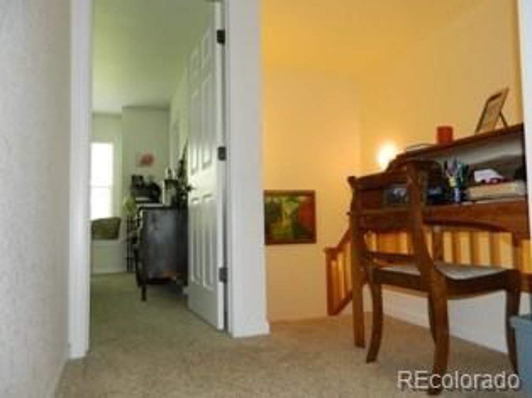
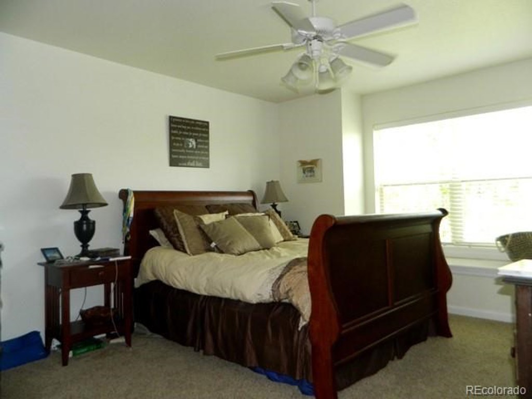
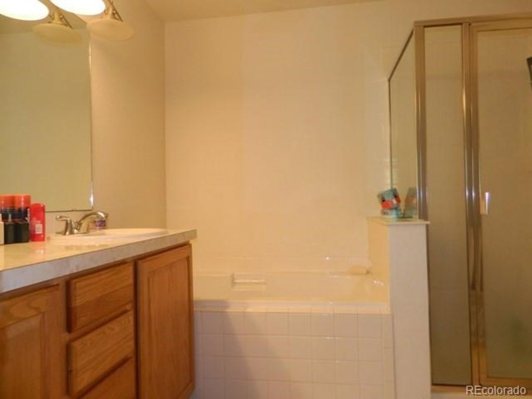
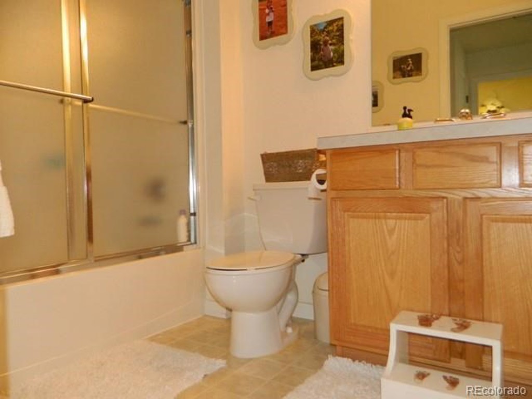
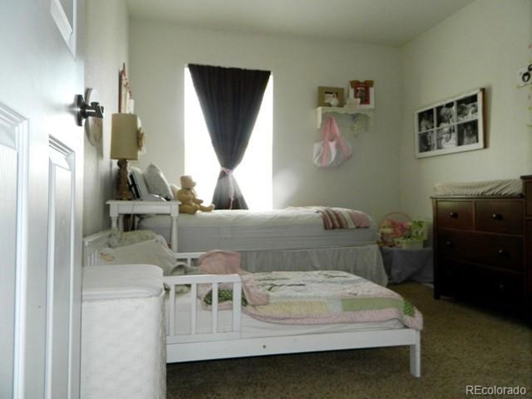
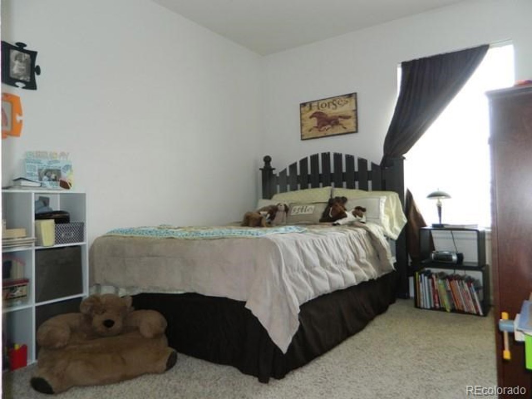
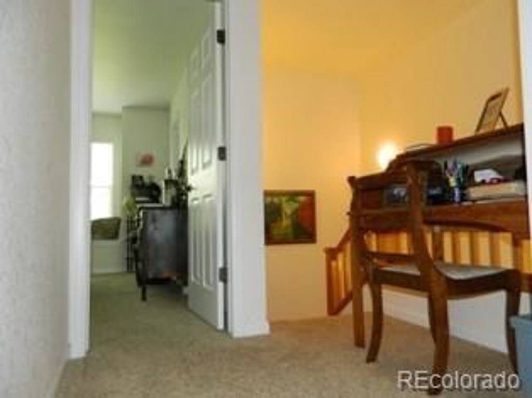
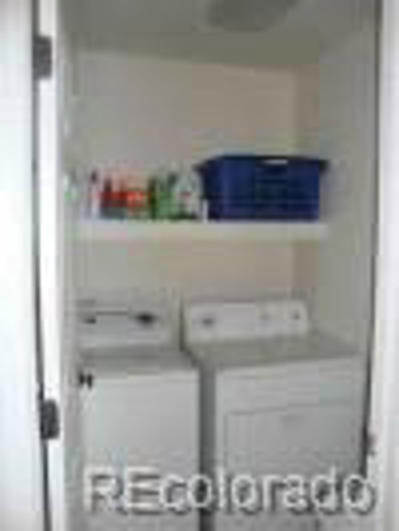


 Menu
Menu
 Schedule a Showing
Schedule a Showing

