3905 N Osceola Street
Denver, CO 80212 — Denver county
Price
$479,000
Sqft
862.00 SqFt
Baths
1
Beds
2
Description
As far as warm welcomes go, this 1/2 duplex has it in spades. Jaw dropping renovation thoughtfully designed to the very last detail. From the swoon worthy kitchen to the fabulous outdoor space this home has been brilliantly re-designed w/over $80K of upgrades! Entertainer’s DREAM KITCHEN w/European cabinets, fixtures, quartz countertops and stainless appliances- perfect place for sautéing, sandwich making or BBQ prep. Two large sunny bedrooms (master can fit a king bed!) + one full bath. Irresistible yard inspired by a breezy, open-air lifestyle. Sip a glass of wine under the beautiful catalpa tree that shades the south side of the house, complete with a quaint neighborhood stream running through the property (controlled flow). Enjoy peace of mind that comes with knowing the roof (high impact, new 2017), windows, roof evap cooler, sewer, HVAC, appliances and tankless water heater are newer and have been yearly maintained. One car off-street parking space perfect for a car, pod or car port. Steps away from the shops and eateries on Tennyson and a short bike ride to Highlands. NO HOA! **** Individual showings on 14th, 15th and 16th from 10-3p with tenant approval. All offers due on the 16th by 5p. PLEASE NOTE: Due Diligence Docs in MLS Supplements. You can also text Broker for a Google Drive link. There is a new Platt Survey with new legal addresses and updated square footage as County Assessor is incorrect. Both sides of the duplex are for sale (3901 Osceola MLS# 8136790). Two separate legal addresses! If you want to write an offer on both units make sure to check with your lender as typically two legal addresses = two loans (or cash purchase). Tenant occupied, possession negotiable. https://tours.virtuance.com/public/vtour/display/1139140?idx=1#!/
Property Level and Sizes
SqFt Lot
2724.00
Lot Features
Built-in Features, Ceiling Fan(s), Eat-in Kitchen, No Stairs, Open Floorplan, Quartz Counters, Smoke Free
Lot Size
0.06
Basement
Crawl Space
Common Walls
1 Common Wall
Interior Details
Interior Features
Built-in Features, Ceiling Fan(s), Eat-in Kitchen, No Stairs, Open Floorplan, Quartz Counters, Smoke Free
Appliances
Cooktop, Dishwasher, Disposal, Dryer, Microwave, Oven, Refrigerator, Tankless Water Heater, Washer
Laundry Features
In Unit
Electric
Evaporative Cooling
Flooring
Tile, Wood
Cooling
Evaporative Cooling
Heating
Forced Air, Radiant Floor
Exterior Details
Features
Garden, Private Yard
Patio Porch Features
Patio
Water
Public
Sewer
Public Sewer
Land Details
PPA
8333333.33
Road Surface Type
Paved
Garage & Parking
Parking Spaces
1
Exterior Construction
Roof
Composition
Construction Materials
Brick
Architectural Style
Contemporary
Exterior Features
Garden, Private Yard
Window Features
Double Pane Windows, Window Treatments
Security Features
Carbon Monoxide Detector(s)
Builder Source
Appraiser
Financial Details
PSF Total
$580.05
PSF Finished
$580.05
PSF Above Grade
$580.05
Previous Year Tax
1886.00
Year Tax
2020
Primary HOA Fees
0.00
Location
Schools
Elementary School
Centennial
Middle School
Skinner
High School
North
Walk Score®
Contact me about this property
Vladimir Milstein
RE/MAX Professionals
6020 Greenwood Plaza Boulevard
Greenwood Village, CO 80111, USA
6020 Greenwood Plaza Boulevard
Greenwood Village, CO 80111, USA
- (303) 929-1234 (Mobile)
- Invitation Code: vladimir
- vmilstein@msn.com
- https://HomesByVladimir.com
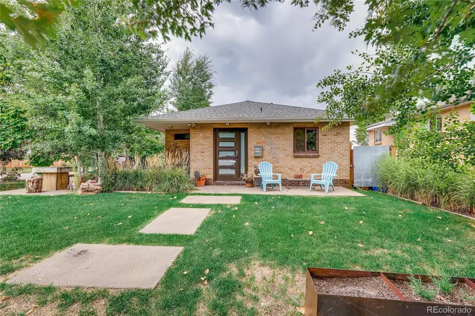
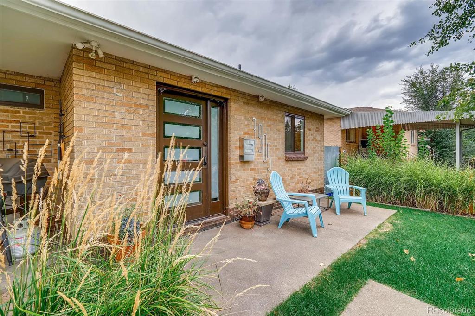
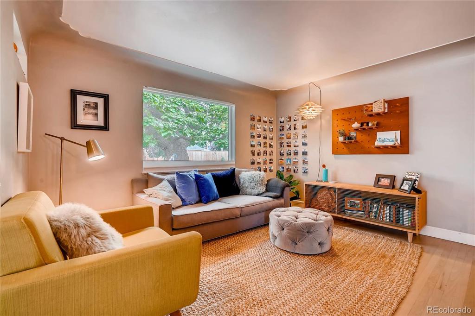
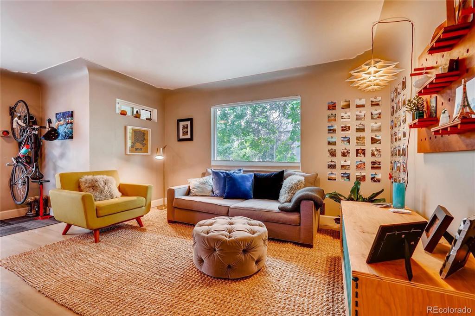
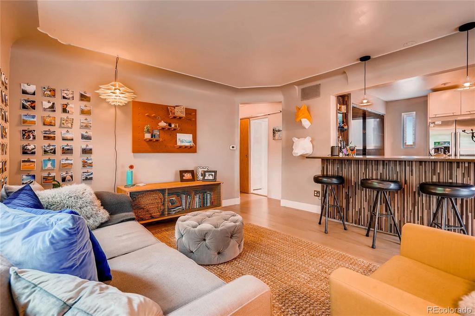
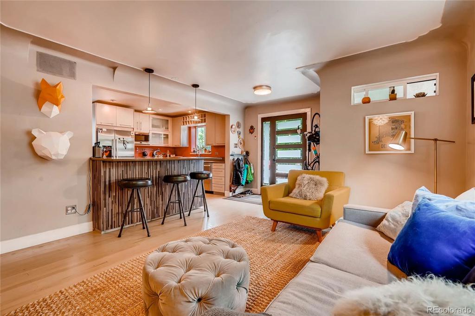
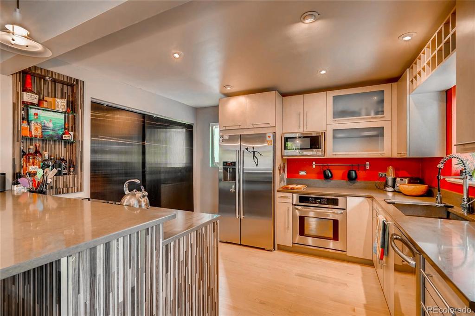
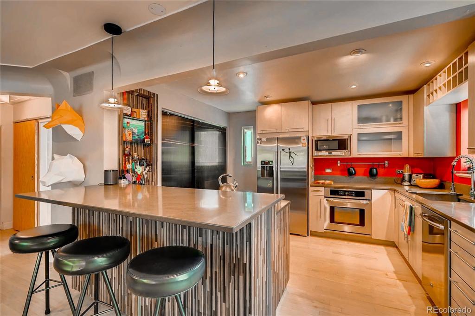
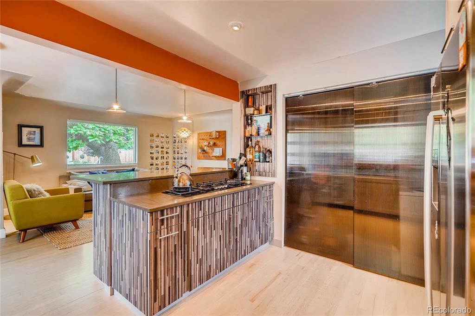
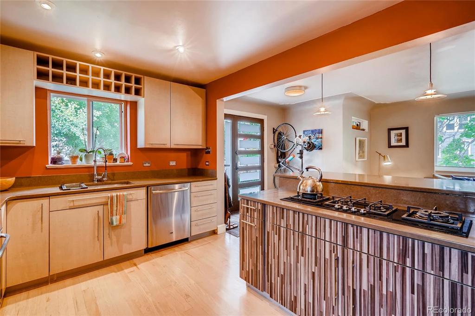
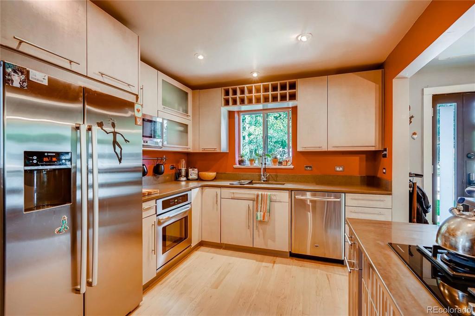
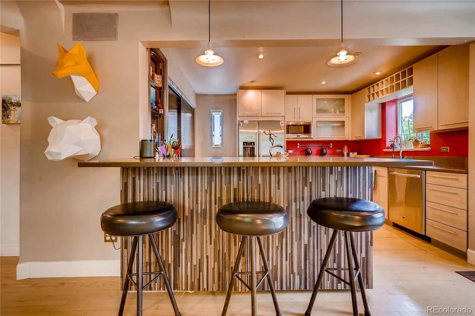
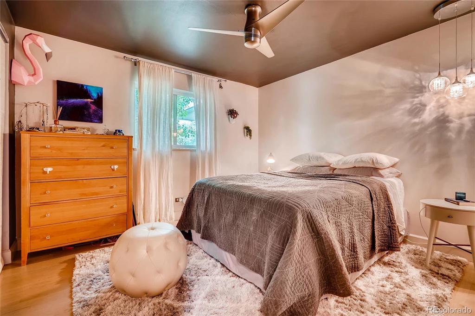
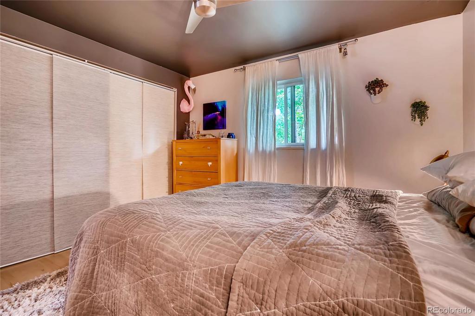
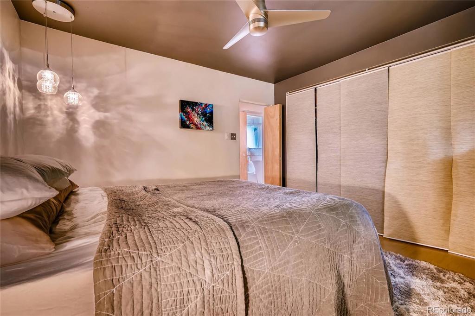
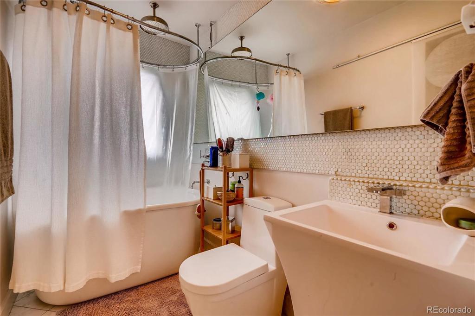
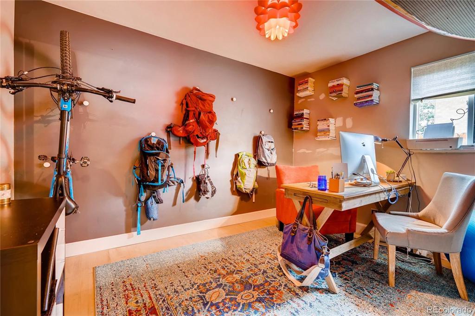
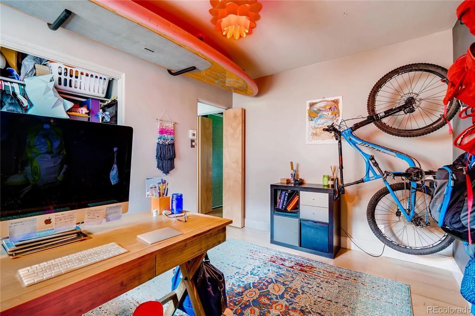
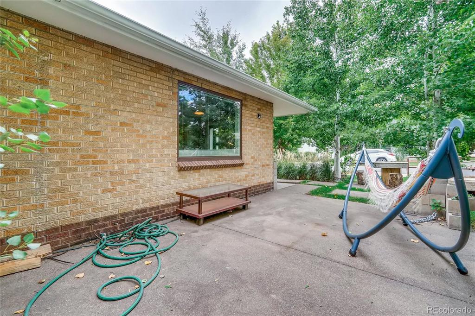
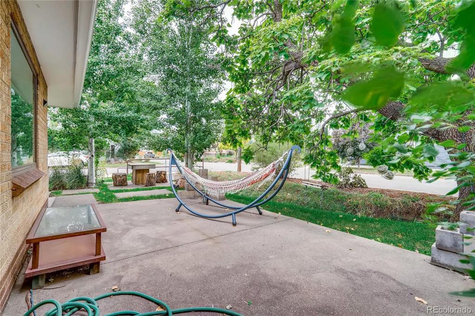
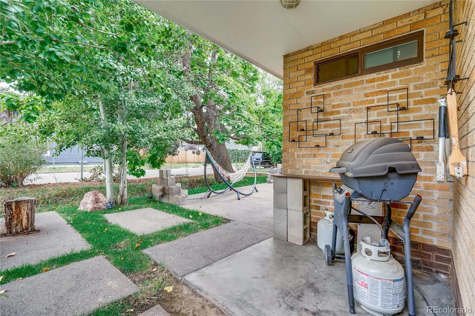
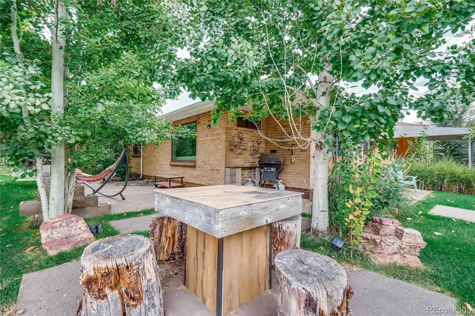
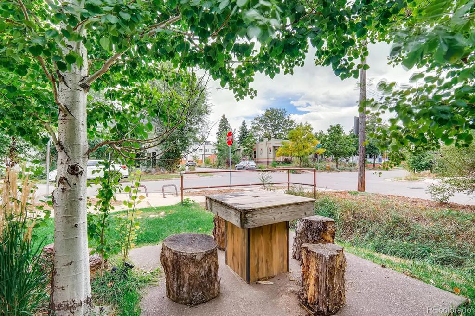


 Menu
Menu


