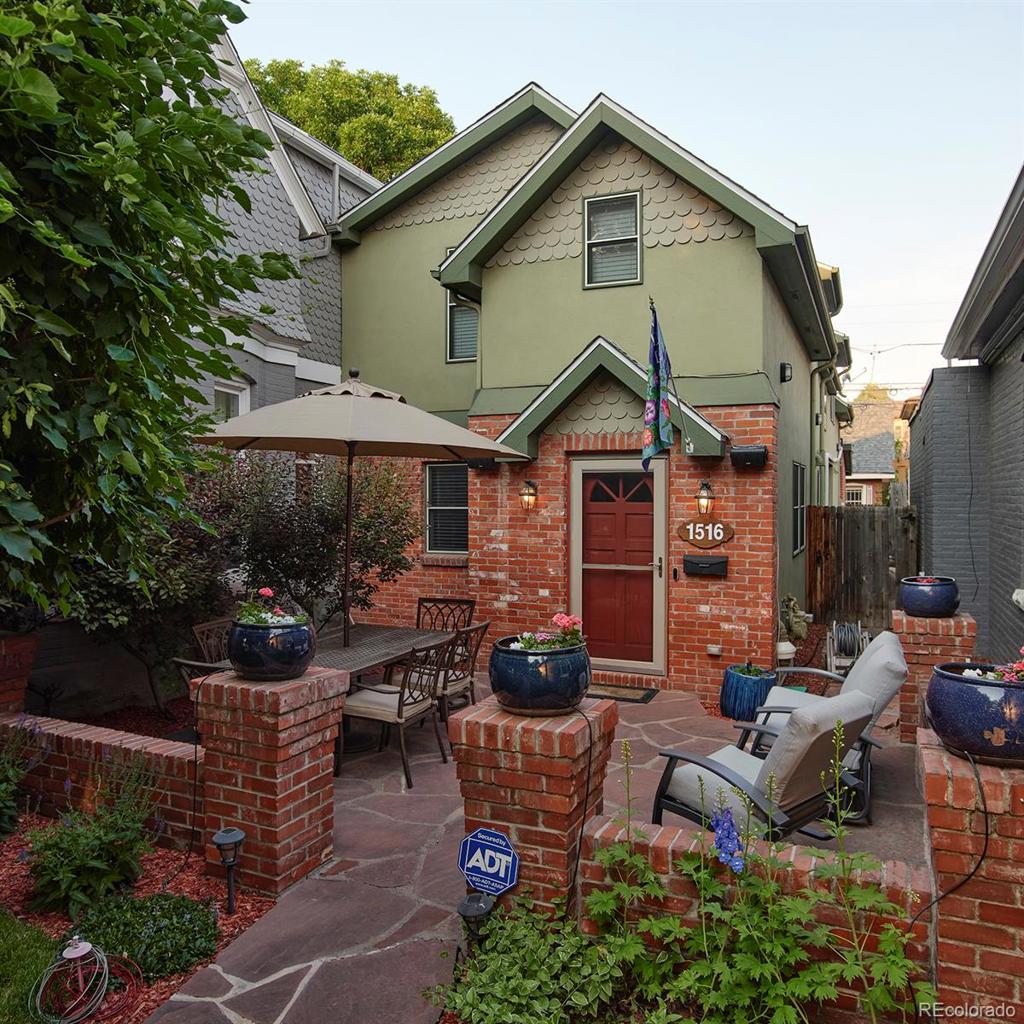1516 S Sherman Street
Denver, CO 80210 — Denver county
Price
$800,000
Sqft
2268.00 SqFt
Baths
4
Beds
3
Description
A rare gem awaits you in the lovely Platte Park neighborhood, just 4 short blocks from all the wonderful shops and restaurants on Old South Pearl. The home is set back off the street along a flagstone path that leads to a large front patio. The patio, also paved in flagstone, sits behind a gorgeous linden tree, and is accented by two brick walls that separate it from the front yard. When you enter the house there is a dedicated space for shedding all of your outerwear that includes a large coat closet. This space then opens onto a charming front room that features a beautiful two-sided fireplace. To the left of the front room are the stairs leading upstairs. Then, behind it, on the other side of the fireplace, lies the dining room. The dining room has windows on two sides and receives indirect sunlight throughout the entire day. Behind the dining room is the recently remodeled kitchen, which features all new appliances, gorgeous granite countertops, and a beautiful tile backsplash. Off to the side of the kitchen lies a lovely shaded and secluded side patio. And, the two-car garage, with additional storage, is accessed in the rear of the kitchen. Opposite the dining room sits a beautifully done 1/2 bath and the stairs to the basement. The upstairs is comprised of the master suite, two additional bedrooms, an additional full bath, and the laundry. The large master suite has a 5-piece en-suite bath, and a large walk-in closet. The large bedroom in the front of the house also has a separate area that is perfect for a small home office. The basement is fully finished, and is comprised of a large open area and a 3/4 bath. It is the perfect space for either a dedicated media room or for an additional bedroom. The furnace is 2 1/2 years old. There are two new toilets (in the main floor bath and in the upstairs full bath), and both upstairs bathrooms have new faucets. The home is in exceptional condition and a real find in one of the cities most desired neighborhoods.
Property Level and Sizes
SqFt Lot
2613.60
Lot Features
Ceiling Fan(s), Five Piece Bath, Granite Counters, Jet Action Tub, Kitchen Island, Master Suite, Smoke Free, Walk-In Closet(s)
Lot Size
0.06
Foundation Details
Concrete Perimeter
Basement
Partial
Common Walls
No Common Walls
Interior Details
Interior Features
Ceiling Fan(s), Five Piece Bath, Granite Counters, Jet Action Tub, Kitchen Island, Master Suite, Smoke Free, Walk-In Closet(s)
Appliances
Dishwasher, Disposal, Electric Water Heater, Range, Refrigerator, Self Cleaning Oven
Laundry Features
In Unit
Electric
Central Air
Flooring
Carpet, Wood
Cooling
Central Air
Heating
Forced Air
Fireplaces Features
Gas, Living Room
Exterior Details
Features
Rain Gutters
Patio Porch Features
Patio
Water
Public
Sewer
Public Sewer
Land Details
PPA
13333333.33
Road Surface Type
Alley Paved, Paved
Garage & Parking
Parking Spaces
1
Exterior Construction
Roof
Composition
Construction Materials
Stucco
Architectural Style
Urban Contemporary
Exterior Features
Rain Gutters
Window Features
Double Pane Windows, Window Coverings
Security Features
Carbon Monoxide Detector(s),Smoke Detector(s)
Builder Source
Public Records
Financial Details
PSF Total
$352.73
PSF Finished
$356.98
PSF Above Grade
$460.83
Previous Year Tax
3376.00
Year Tax
2019
Primary HOA Fees
0.00
Location
Schools
Elementary School
McKinley-Thatcher
Middle School
Grant
High School
South
Walk Score®
Contact me about this property
Vladimir Milstein
RE/MAX Professionals
6020 Greenwood Plaza Boulevard
Greenwood Village, CO 80111, USA
6020 Greenwood Plaza Boulevard
Greenwood Village, CO 80111, USA
- (303) 929-1234 (Mobile)
- Invitation Code: vladimir
- vmilstein@msn.com
- https://HomesByVladimir.com



 Menu
Menu


