1310 S Fillmore Street
Denver, CO 80210 — Denver county
Price
$1,825,000
Sqft
5264.00 SqFt
Baths
6
Beds
4
Description
Seize this rare opportunity to own a sophisticated four-bedroom, six-bathroom contemporary residence in idyllic Cory Merrill, just minutes from Bonnie Brae! Luxurious designer upgrades abound in this warm and inviting gem on desirable South Fillmore, boasting stunning custom millwork, elegant archways, oversized windows, fully finished basement with wine cellar adorned with barrels from Napa, plus a secluded outdoor oasis with relaxing spa and fire pit. At the heart, stately columns (decoration, not structural), a wood beamed ceiling, modern staircase, and spacious living with gas fireplace sits just off a richly appointed chef’s kitchen with butler’s pantry for hosting. Every corner is flooded with natural light, including the corridor to your master suite with spa-bath and walk-in closet. Unwind on the patio by the fire pit or dine alfresco without a single neighbor in sight! All of this is enveloped in lush plantings for a peaceful escape that feels worlds away from city life, yet close to everything, with quick access to Bonnie Brae, Wash Park, downtown Denver, and Cherry Creek. Additional highlights include designer wallcoverings, blackout shades in all bedrooms, Sonos surround sound, Arlo video surveillance, and detached garage. Don’t let this one slip away.
Property Level and Sizes
SqFt Lot
6250.00
Lot Features
Ceiling Fan(s), Central Vacuum, Concrete Counters, Eat-in Kitchen, Five Piece Bath, High Ceilings, Jet Action Tub, Kitchen Island, Master Suite, Smoke Free, Spa/Hot Tub, Walk-In Closet(s), Wet Bar
Lot Size
0.14
Foundation Details
Slab
Basement
Finished,Full
Interior Details
Interior Features
Ceiling Fan(s), Central Vacuum, Concrete Counters, Eat-in Kitchen, Five Piece Bath, High Ceilings, Jet Action Tub, Kitchen Island, Master Suite, Smoke Free, Spa/Hot Tub, Walk-In Closet(s), Wet Bar
Appliances
Disposal, Double Oven, Microwave, Oven
Electric
Central Air
Flooring
Carpet, Tile, Wood
Cooling
Central Air
Heating
Floor Furnace, Natural Gas
Fireplaces Features
Family Room, Insert, Living Room
Exterior Details
Features
Balcony, Fire Pit, Spa/Hot Tub
Patio Porch Features
Covered,Deck
Water
Public
Sewer
Public Sewer
Land Details
PPA
12714285.71
Garage & Parking
Parking Spaces
1
Exterior Construction
Roof
Concrete
Construction Materials
Frame
Exterior Features
Balcony, Fire Pit, Spa/Hot Tub
Builder Source
Public Records
Financial Details
PSF Total
$338.15
PSF Finished
$347.93
PSF Above Grade
$506.26
Previous Year Tax
8396.00
Year Tax
2019
Primary HOA Fees
0.00
Location
Schools
Elementary School
Cory
Middle School
Merrill
High School
South
Walk Score®
Contact me about this property
Vladimir Milstein
RE/MAX Professionals
6020 Greenwood Plaza Boulevard
Greenwood Village, CO 80111, USA
6020 Greenwood Plaza Boulevard
Greenwood Village, CO 80111, USA
- (303) 929-1234 (Mobile)
- Invitation Code: vladimir
- vmilstein@msn.com
- https://HomesByVladimir.com
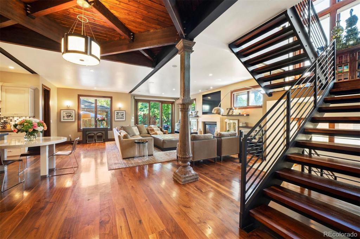
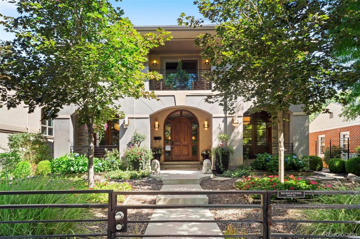
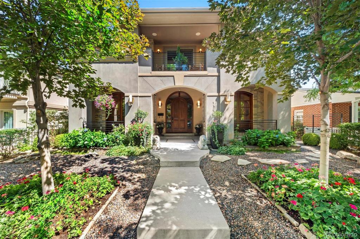
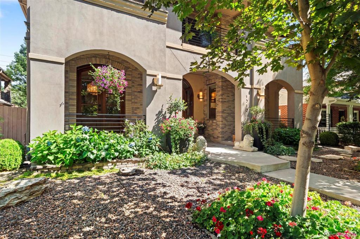
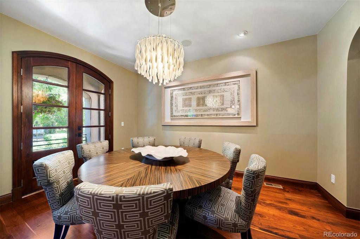
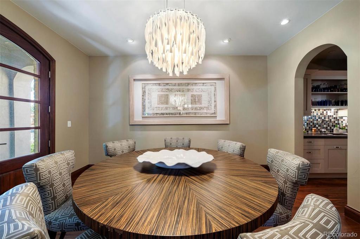
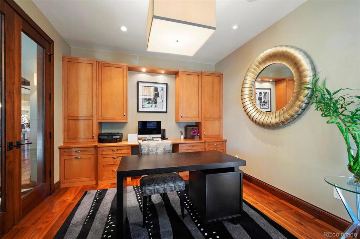
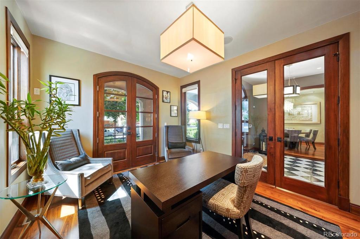
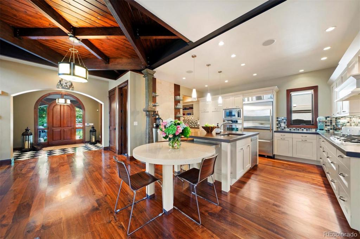
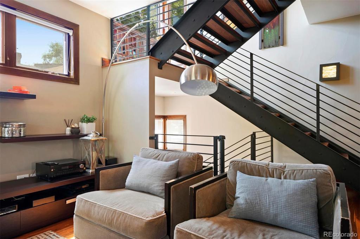
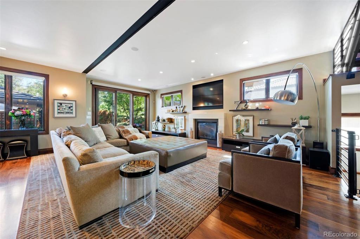
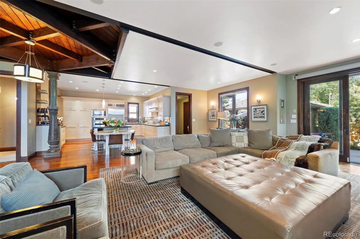
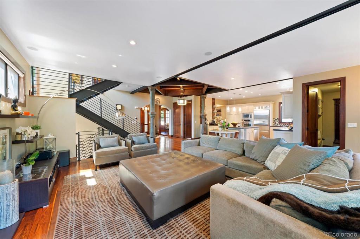
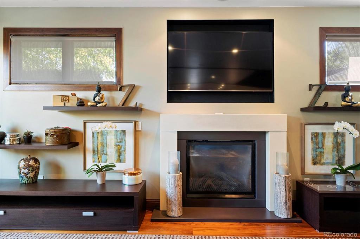
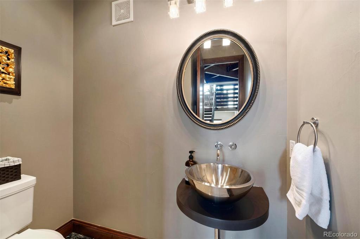
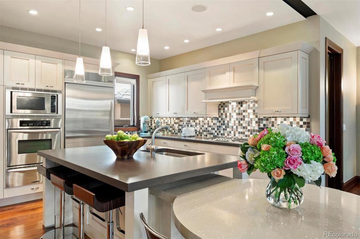
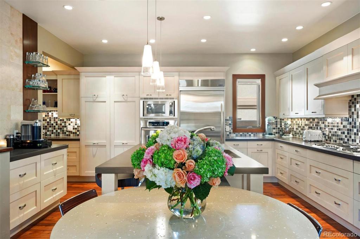
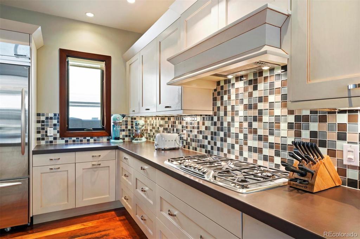
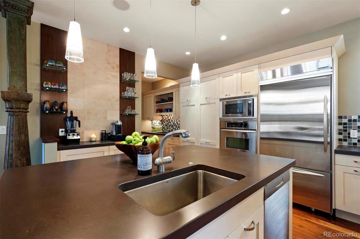
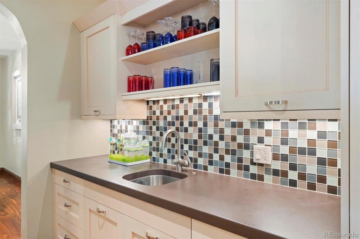
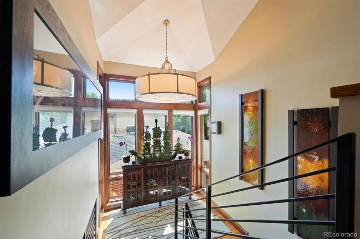
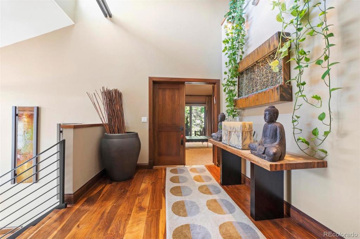
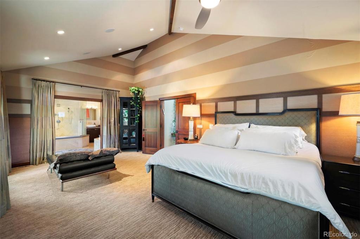
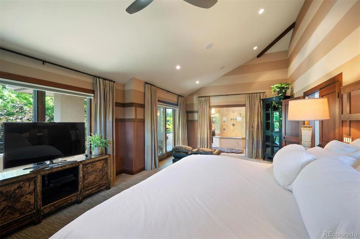
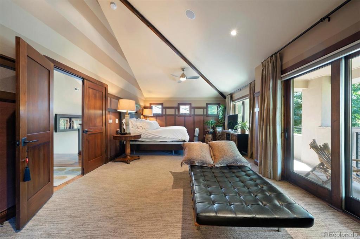
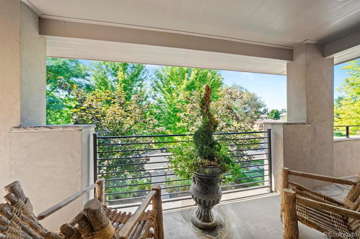
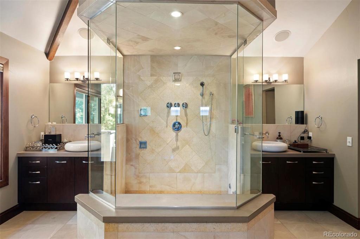
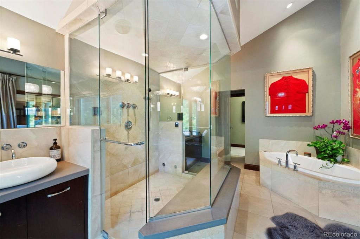
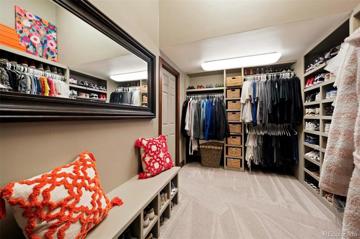
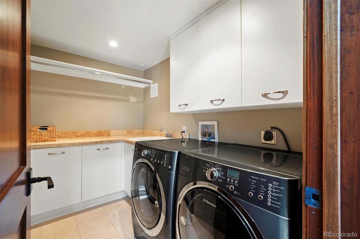
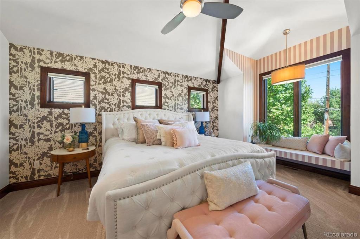
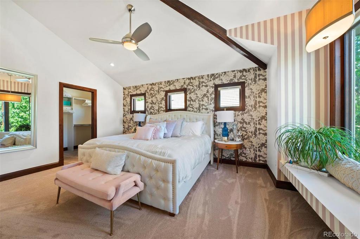
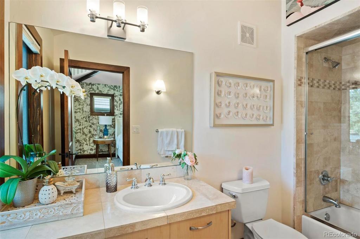
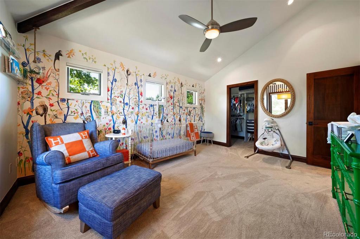
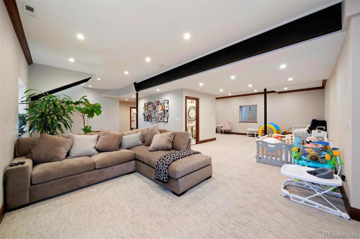
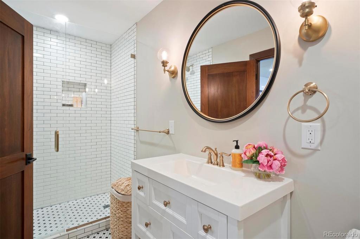
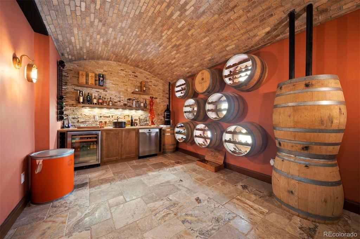
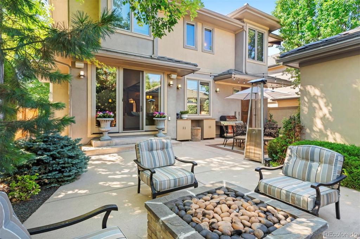
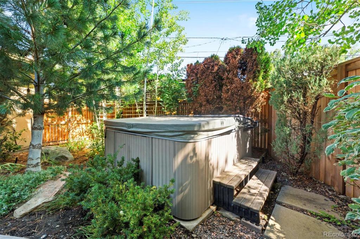
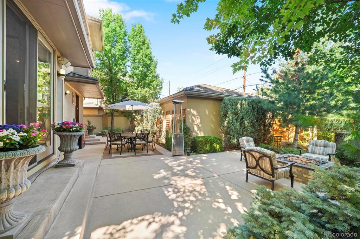


 Menu
Menu


