1127 Glen Creighton Drive
Dacono, CO 80514 — Weld county
Price
$365,000
Sqft
1627.00 SqFt
Baths
2
Beds
3
Description
Amazing opportunity for quiet living in a great community. Backing up to a large open space, This beautiful ranch home features a modern open floor plan with upgrades throughout. The kitchen features Birch cabinetry finished with gorgeous granite counters, a large eat in island, and gas oven paired with stainless steel appliances. You will really enjoy the easy care of upgraded beautiful plank flooring throughout common living areas. Retreat to the Master Suite strategically located for privacy. The 4 piece master bath is fully equipped with dual sinks, granite counters oversized walk-in shower and spacious walk-in closet. Head out to a fully landscaped yard where you will enjoy BBQ's and quiet evenings on the covered extended patio while you take in an amazing view of Longs Peak. Why buy new and wait for completion, save time and money. This home is ready and waiting for your personal touches.
Property Level and Sizes
SqFt Lot
5945.00
Lot Features
Ceiling Fan(s), Eat-in Kitchen, Entrance Foyer, Granite Counters, Kitchen Island, Primary Suite, No Stairs, Open Floorplan, Pantry, Smoke Free, Walk-In Closet(s)
Lot Size
0.14
Basement
Crawl Space
Interior Details
Interior Features
Ceiling Fan(s), Eat-in Kitchen, Entrance Foyer, Granite Counters, Kitchen Island, Primary Suite, No Stairs, Open Floorplan, Pantry, Smoke Free, Walk-In Closet(s)
Appliances
Dishwasher, Disposal, Microwave, Oven, Refrigerator, Sump Pump
Laundry Features
In Unit
Electric
Central Air
Flooring
Carpet, Laminate
Cooling
Central Air
Heating
Forced Air, Natural Gas
Exterior Details
Features
Private Yard
Patio Porch Features
Covered,Patio
Lot View
Mountain(s)
Land Details
PPA
2607142.86
Road Frontage Type
Public Road
Road Responsibility
Public Maintained Road
Road Surface Type
Paved
Garage & Parking
Parking Spaces
1
Parking Features
Concrete
Exterior Construction
Roof
Composition
Construction Materials
Frame
Architectural Style
Traditional
Exterior Features
Private Yard
Window Features
Double Pane Windows, Window Coverings
Security Features
Carbon Monoxide Detector(s),Smoke Detector(s),Video Doorbell
Builder Name 1
Century
Builder Source
Public Records
Financial Details
PSF Total
$224.34
PSF Finished
$224.34
PSF Above Grade
$224.34
Previous Year Tax
2426.00
Year Tax
2018
Primary HOA Management Type
Professionally Managed
Primary HOA Name
Centennial Consulting Group
Primary HOA Phone
9704840101
Primary HOA Fees Included
Maintenance Grounds
Primary HOA Fees
38.00
Primary HOA Fees Frequency
Monthly
Primary HOA Fees Total Annual
456.00
Location
Schools
Elementary School
Thunder Valley
Middle School
Thunder Valley
High School
Frederick
Walk Score®
Contact me about this property
Vladimir Milstein
RE/MAX Professionals
6020 Greenwood Plaza Boulevard
Greenwood Village, CO 80111, USA
6020 Greenwood Plaza Boulevard
Greenwood Village, CO 80111, USA
- (303) 929-1234 (Mobile)
- Invitation Code: vladimir
- vmilstein@msn.com
- https://HomesByVladimir.com
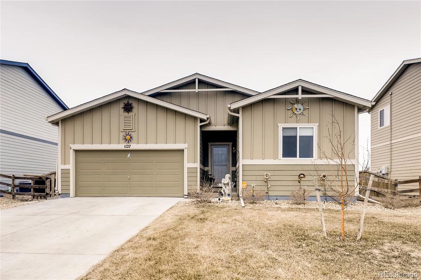
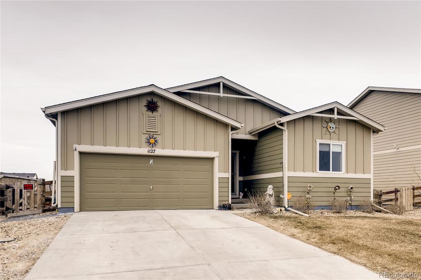
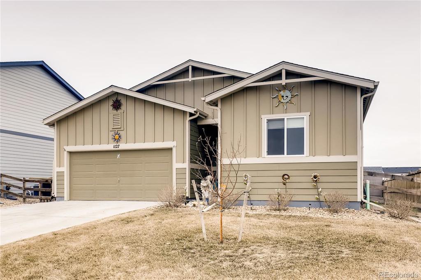
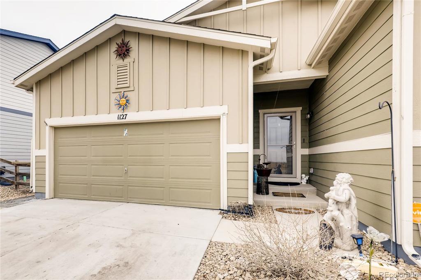
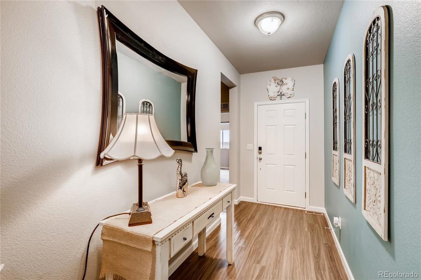
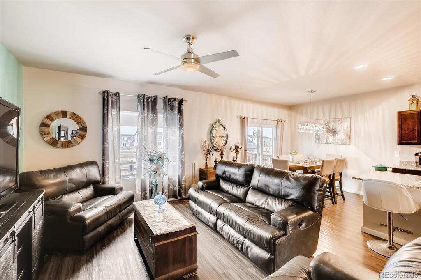
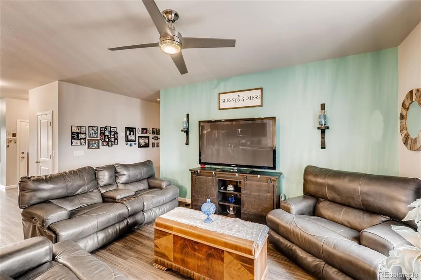
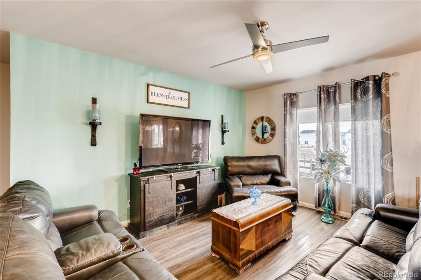
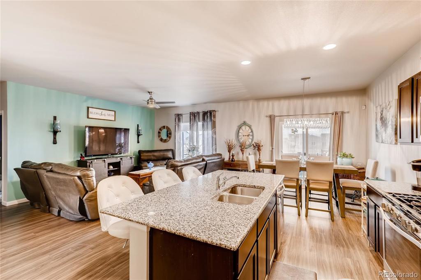
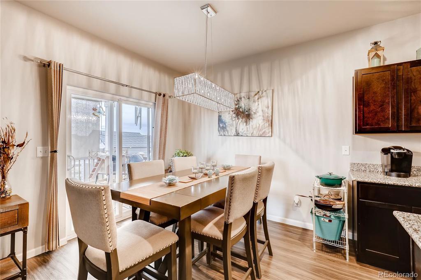
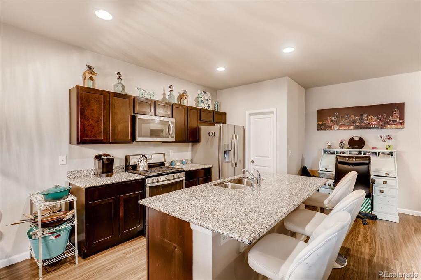
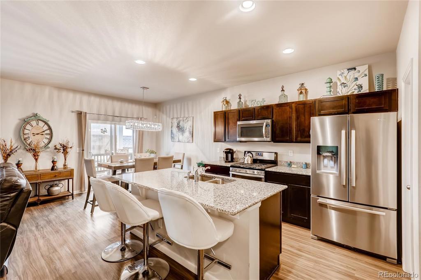
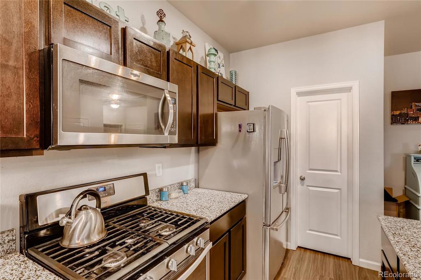
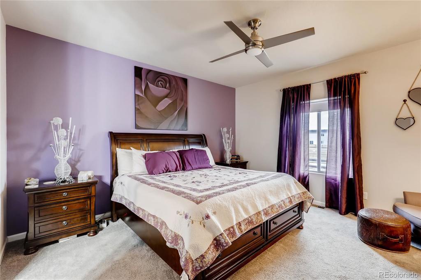
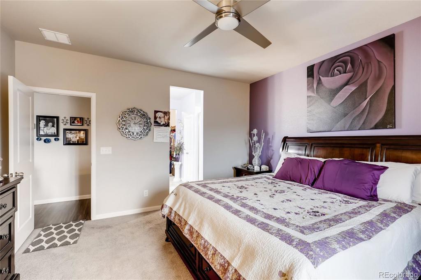
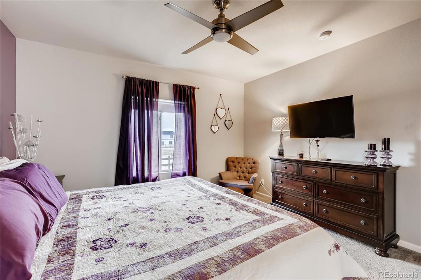
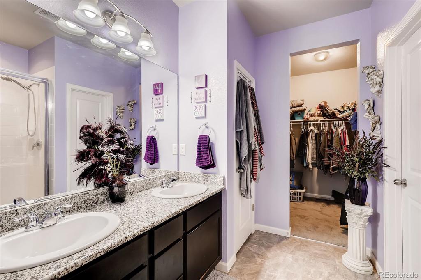
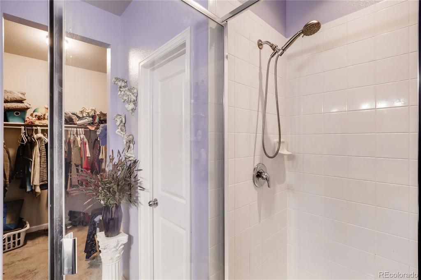
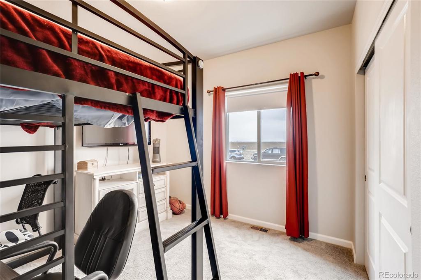
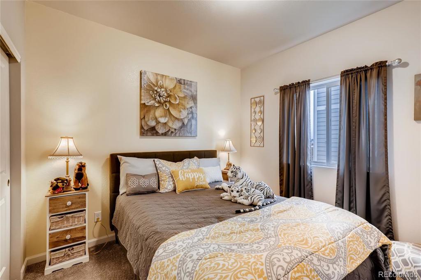
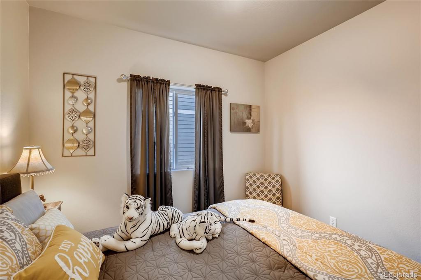
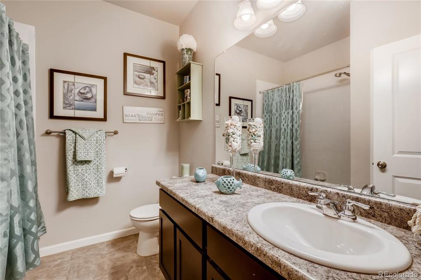
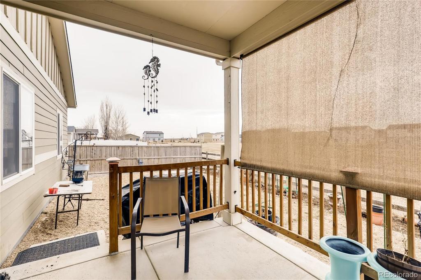
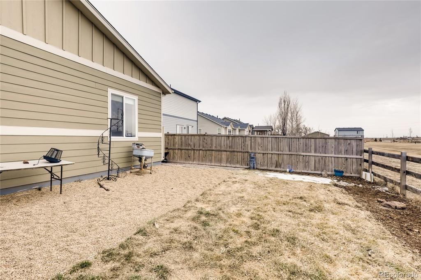
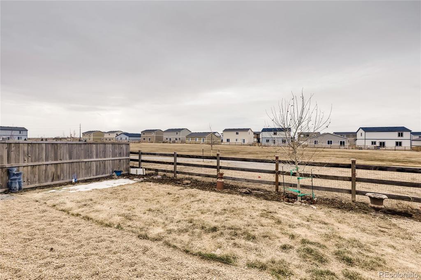
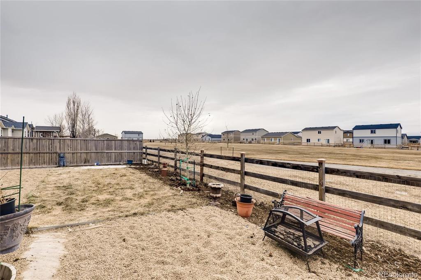
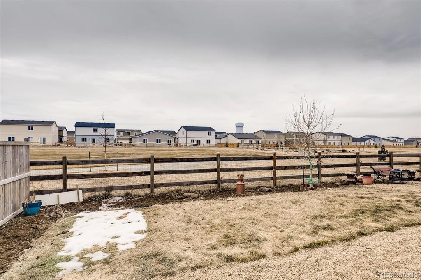
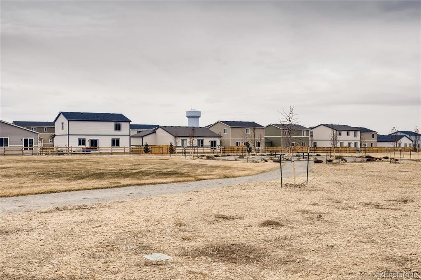


 Menu
Menu


