19840 Glen Shadows Drive
Colorado Springs, CO 80908 — El Paso county
Price
$830,000
Sqft
5216.00 SqFt
Baths
5
Beds
6
Description
Located on 5.02 acres this custom two-story stone stucco/stone home is close to the amenities yet feels like the country. Spectacular Pikes Peak views can be seen from the back of this home from the kitchen and great room. The main level master bedroom makes this home special with three bedrooms located upstairs and two more in the basement to fit a variety of needs. The main level private office is great for working from home. Great room has a wall of windows, a soaring ceiling, and one of three gas fireplaces. Gourmet kitchen has alder cabinetry, granite leather finish countertops, two islands, 66-stainless steel appliances, and a spacious eating nook. Main level laundry comes with a washer and dryer, closet and storage cabinets and utility sink. Head up the curved wood staircase to find three bedrooms, two full bathrooms, and a 12X9 loft space perfect for those e-learning days. The lower level walkout basement is built for fun with a huge rec room, 3rd gas fireplace, an exercise/storage room, and plenty of room for game tables. The mechanical room is also spacious with room for shelving and two hot water heaters. This home could easily accommodate a family member in the basement needing care. With plenty of storage space inside the home, there are built-in shelves in the 3 car garage and portable shelves in the mechanical room as well! Easy access to Colorado Springs, Monument, and Denver. Wifi is excellent, D38 schools, and close to amenities.
Property Level and Sizes
SqFt Lot
218671.20
Lot Features
Ceiling Fan(s), High Ceilings, High Speed Internet, Jack & Jill Bath, Kitchen Island, Master Suite, Open Floorplan, Pantry, Radon Mitigation System, Smoke Free, Utility Sink, Vaulted Ceiling(s), Walk-In Closet(s)
Lot Size
5.02
Basement
Full
Interior Details
Interior Features
Ceiling Fan(s), High Ceilings, High Speed Internet, Jack & Jill Bath, Kitchen Island, Master Suite, Open Floorplan, Pantry, Radon Mitigation System, Smoke Free, Utility Sink, Vaulted Ceiling(s), Walk-In Closet(s)
Appliances
Cooktop, Dishwasher, Disposal, Double Oven, Dryer, Humidifier, Microwave, Refrigerator, Self Cleaning Oven, Sump Pump, Washer
Electric
Central Air
Flooring
Carpet, Tile, Vinyl, Wood
Cooling
Central Air
Heating
Forced Air
Fireplaces Features
Basement, Bedroom, Dining Room, Gas Log, Great Room, Master Bedroom
Utilities
Cable Available, Electricity Connected, Internet Access (Wired), Natural Gas Connected, Phone Connected
Exterior Details
Features
Gas Valve
Patio Porch Features
Deck,Front Porch,Patio
Lot View
Mountain(s)
Water
Well
Sewer
Septic Tank
Land Details
PPA
165338.65
Well User
Domestic
Garage & Parking
Parking Spaces
1
Parking Features
Asphalt, Concrete, Storage
Exterior Construction
Roof
Composition
Construction Materials
Frame, Stucco
Architectural Style
Traditional
Exterior Features
Gas Valve
Window Features
Window Coverings
Security Features
Carbon Monoxide Detector(s),Radon Detector,Security System,Smoke Detector(s)
Builder Source
Public Records
Financial Details
PSF Total
$159.13
PSF Finished
$165.50
PSF Above Grade
$258.65
Previous Year Tax
3276.00
Year Tax
2020
Primary HOA Management Type
Self Managed
Primary HOA Name
Hawk Ridge West
Primary HOA Phone
239-287-6714
Primary HOA Fees
75.00
Primary HOA Fees Frequency
Annually
Primary HOA Fees Total Annual
75.00
Location
Schools
Elementary School
Ray E. Kilmer
Middle School
Lewis-Palmer
High School
Lewis-Palmer
Walk Score®
Contact me about this property
Vladimir Milstein
RE/MAX Professionals
6020 Greenwood Plaza Boulevard
Greenwood Village, CO 80111, USA
6020 Greenwood Plaza Boulevard
Greenwood Village, CO 80111, USA
- (303) 929-1234 (Mobile)
- Invitation Code: vladimir
- vmilstein@msn.com
- https://HomesByVladimir.com
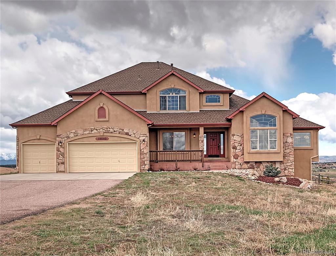
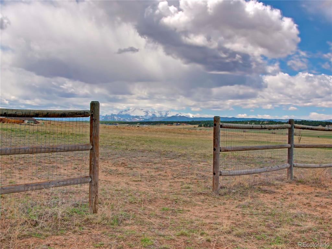
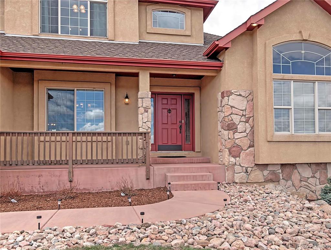
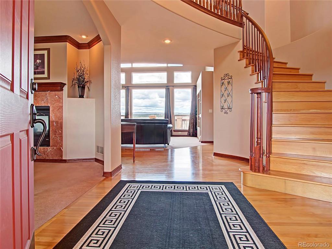
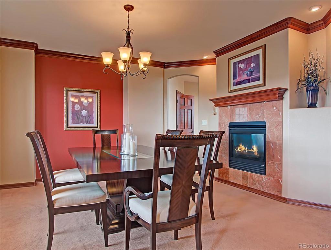
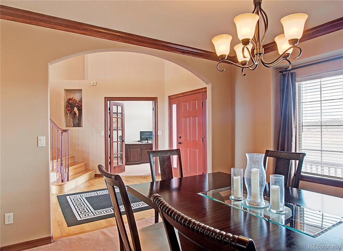
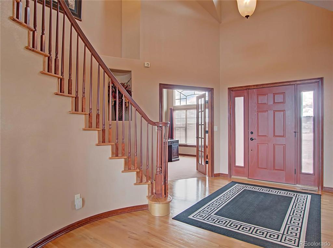
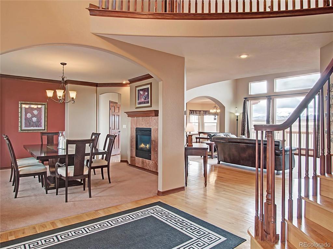
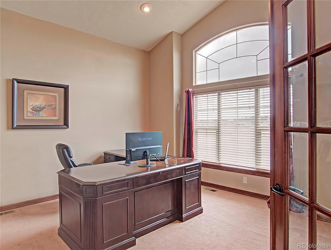
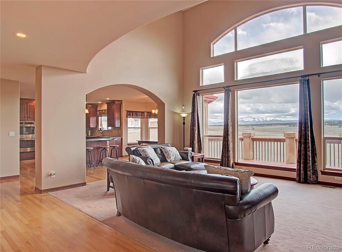
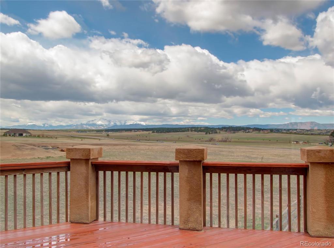
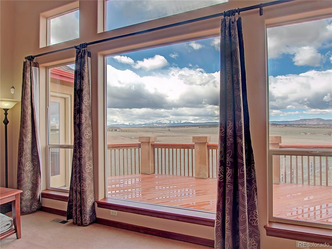
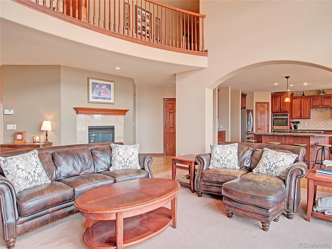
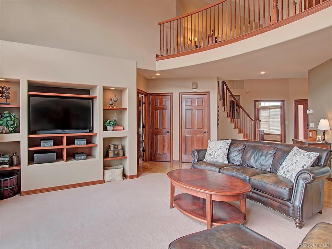
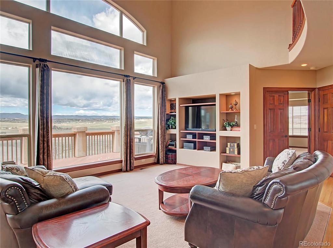
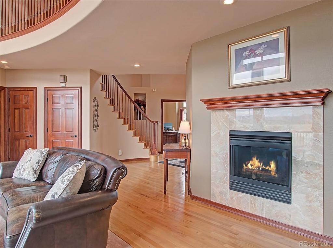
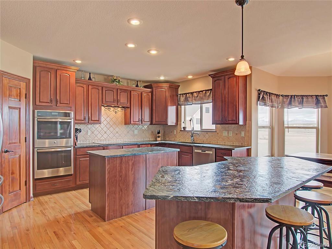
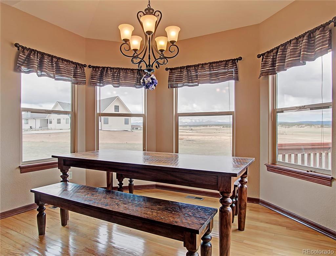
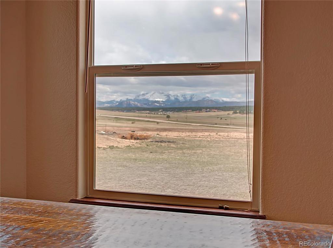
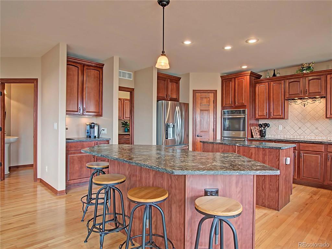
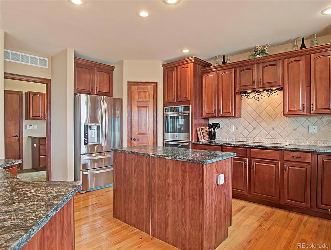
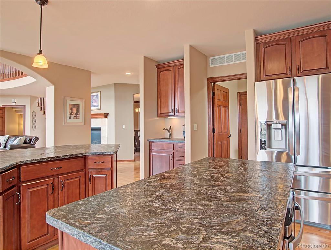
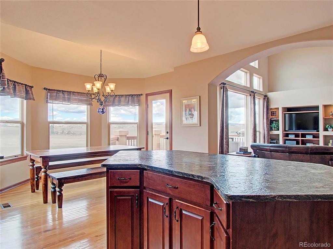
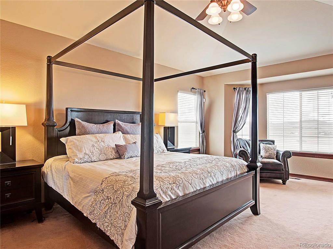
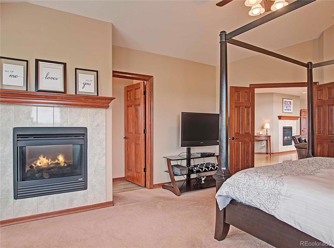
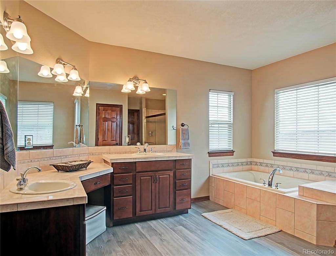
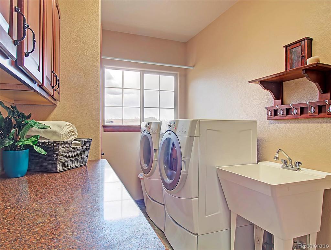
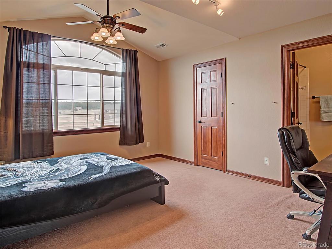
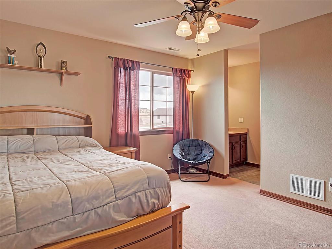
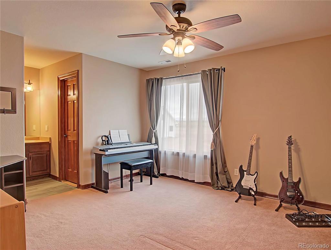
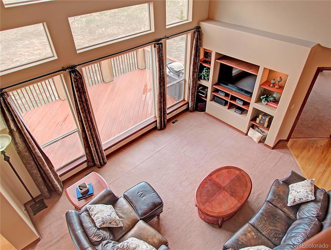
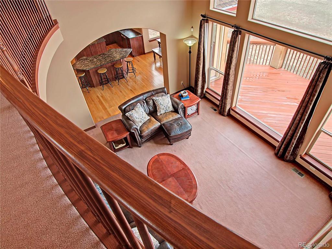
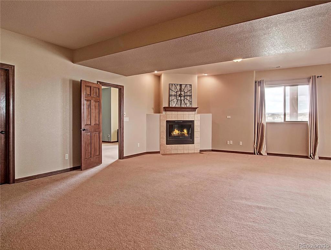
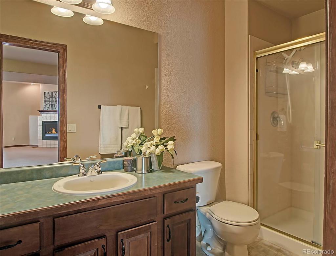
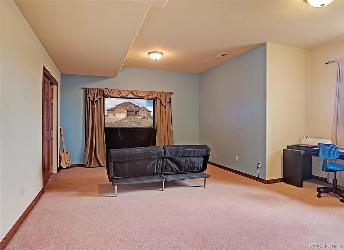
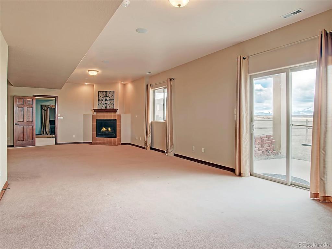
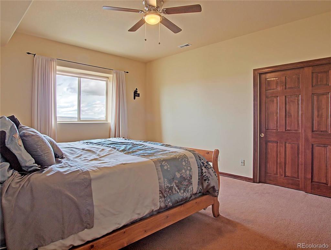
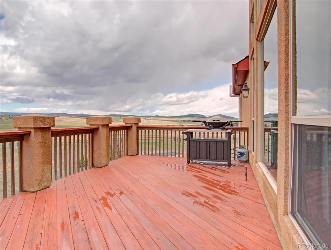
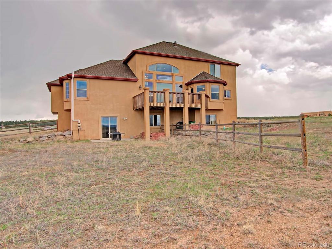
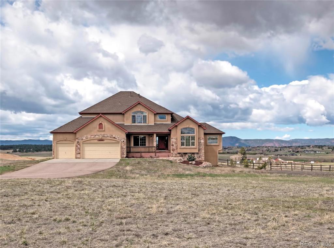


 Menu
Menu


