374 Irvington Court
Colorado Springs, CO 80906 — El Paso county
Price
$1,175,000
Sqft
5599.00 SqFt
Baths
5
Beds
5
Description
Truly amazing views of Cheyenne Mountain and unobstructed sunrise in this custom high-end open concept home located at the base of the mountain. Several features which inspire this comfort living at the base of the mountains start on the exterior with beautiful mature landscaping surrounding the house. The quality of construction and attention to detail and extras are found throughout. Multiple maintenance free decks including several covered areas to enjoy the beauty and views of the neighborhood outside as well as through the many windows in every room. Interior features include elevator access to all floors that requires no steps entrance from garage, a walk out basement with an exquisite walk behind wet bar, with 9’ ceilings throughout adjoining rooms with vaulted ceilings, 5 car oversized heated garage, automatic fire system and security alarm. The well designed kitchen includes stainless steel appliances including double oven, separate island with gas cook top, and multiple seating areas which include the dining nook in kitchen, at the bar island between kitchen and living room, or in the formal dining room which is accented with recessed ceiling. Enjoy working from the main level office which has stone accent walls and built in bookshelves and cabinets. The Master bedroom is a soothing retreat that includes walk around fireplace with sitting area, large attached bathroom with radiant floor heating, a jetted tub as well as a full walk in shower, double vanities, and a large walk in closet. The upper level has a large Jack and Jill bathroom with double vanities separating two large bedrooms that have views of the city. Two additional bedrooms are also located upstairs.
Property Level and Sizes
SqFt Lot
16699.00
Lot Features
Breakfast Nook, Built-in Features, Ceiling Fan(s), Eat-in Kitchen, Entrance Foyer, Five Piece Bath, Granite Counters, High Ceilings, High Speed Internet, Jack & Jill Bath, Jet Action Tub, Kitchen Island, Master Suite, Open Floorplan, Smoke Free, Vaulted Ceiling(s), Walk-In Closet(s), Wet Bar
Lot Size
0.38
Basement
Finished,Walk-Out Access
Base Ceiling Height
9
Interior Details
Interior Features
Breakfast Nook, Built-in Features, Ceiling Fan(s), Eat-in Kitchen, Entrance Foyer, Five Piece Bath, Granite Counters, High Ceilings, High Speed Internet, Jack & Jill Bath, Jet Action Tub, Kitchen Island, Master Suite, Open Floorplan, Smoke Free, Vaulted Ceiling(s), Walk-In Closet(s), Wet Bar
Appliances
Cooktop, Dishwasher, Double Oven, Microwave, Refrigerator, Warming Drawer
Electric
Central Air
Flooring
Carpet, Tile, Wood
Cooling
Central Air
Heating
Baseboard, Radiant Floor
Fireplaces Features
Basement, Gas, Living Room
Utilities
Electricity Connected, Natural Gas Connected, Phone Connected
Exterior Details
Features
Balcony, Lighting, Private Yard
Patio Porch Features
Covered,Deck,Front Porch,Patio
Lot View
City,Mountain(s),Plains
Water
Public
Sewer
Public Sewer
Land Details
PPA
2960526.32
Road Frontage Type
Public Road
Road Responsibility
Public Maintained Road
Road Surface Type
Paved
Garage & Parking
Parking Spaces
1
Parking Features
Concrete, Dry Walled, Finished, Heated Garage, Insulated, Oversized, Tandem
Exterior Construction
Roof
Cement Shake
Construction Materials
Concrete, Frame, Stone, Stucco
Exterior Features
Balcony, Lighting, Private Yard
Window Features
Double Pane Windows, Window Coverings
Security Features
Carbon Monoxide Detector(s),Security System,Smoke Detector(s)
Builder Source
Public Records
Financial Details
PSF Total
$200.93
PSF Finished
$204.96
PSF Above Grade
$266.27
Previous Year Tax
4879.00
Year Tax
2019
Primary HOA Management Type
Professionally Managed
Primary HOA Name
The Spires Drainage Homeowners Association Inc.
Primary HOA Phone
(719) 594-0506
Primary HOA Fees
300.00
Primary HOA Fees Frequency
Annually
Primary HOA Fees Total Annual
300.00
Location
Schools
Elementary School
Cheyenne Mountain
Middle School
Cheyenne Mountain
High School
Cheyenne Mountain
Walk Score®
Contact me about this property
Vladimir Milstein
RE/MAX Professionals
6020 Greenwood Plaza Boulevard
Greenwood Village, CO 80111, USA
6020 Greenwood Plaza Boulevard
Greenwood Village, CO 80111, USA
- (303) 929-1234 (Mobile)
- Invitation Code: vladimir
- vmilstein@msn.com
- https://HomesByVladimir.com
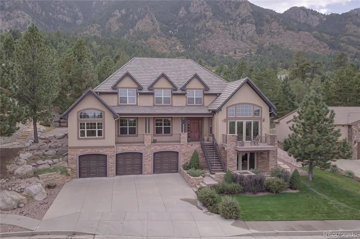
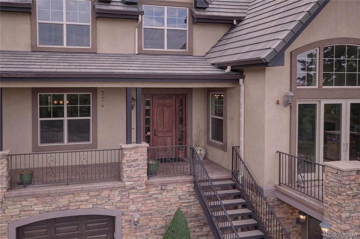
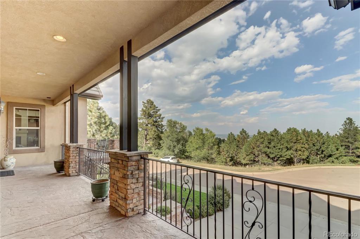
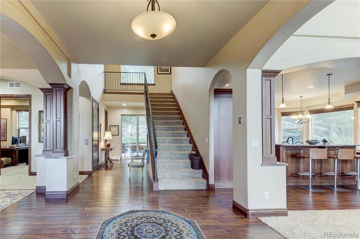
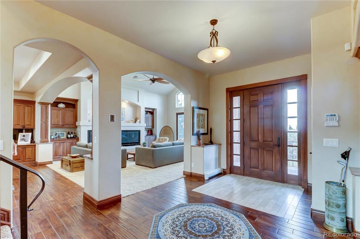
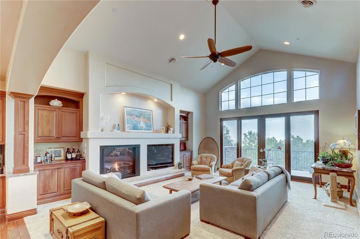
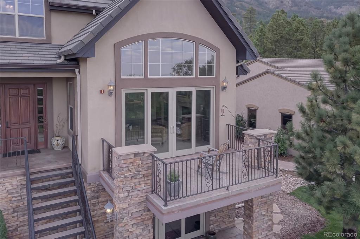
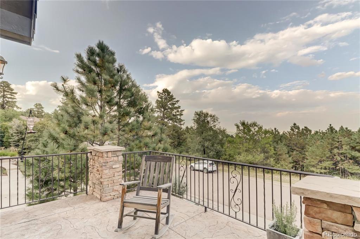
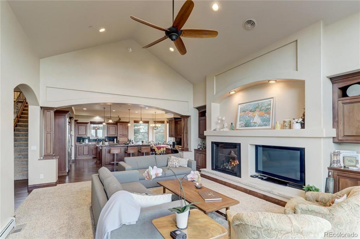
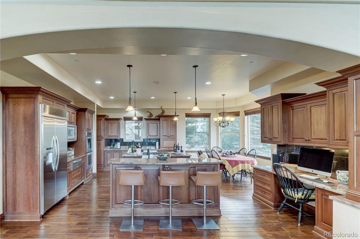
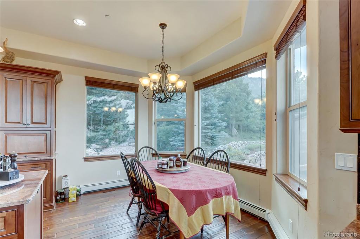
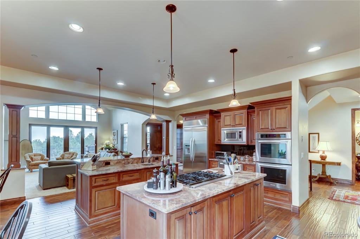
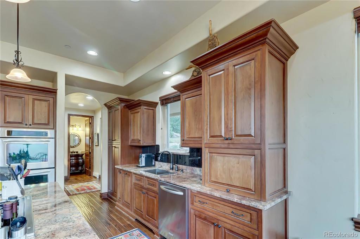
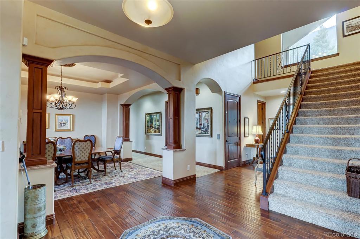
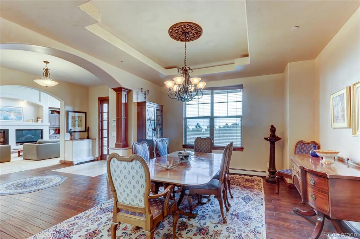
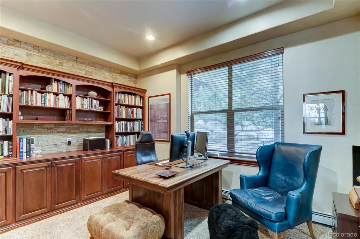
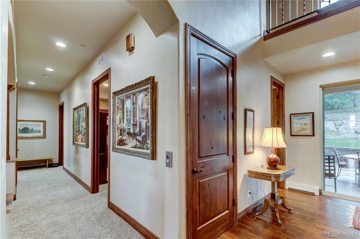
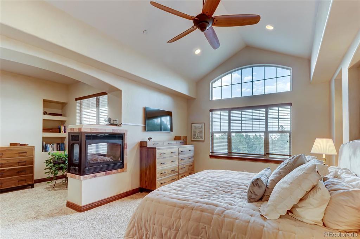
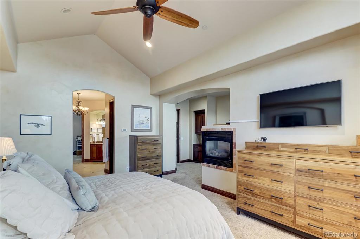
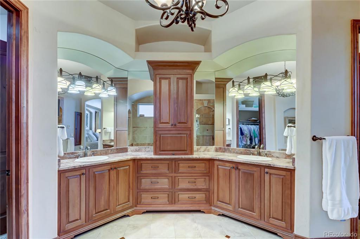
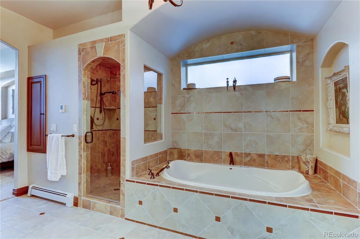
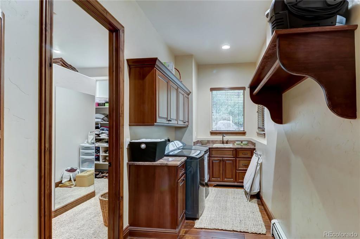
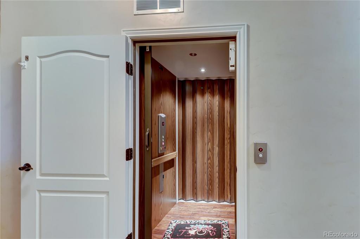
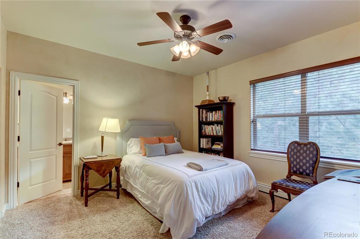
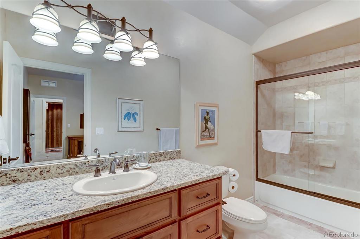
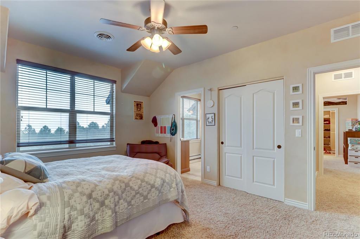
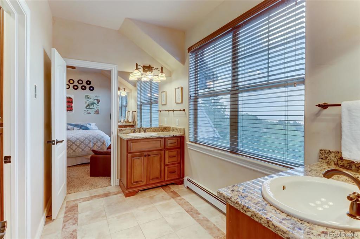
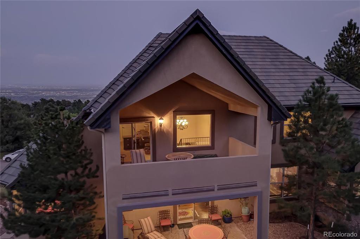
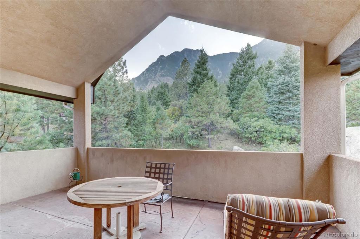
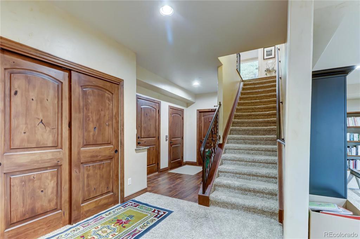
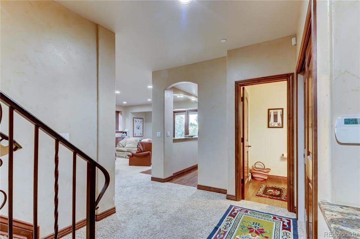
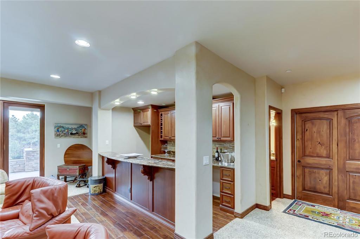
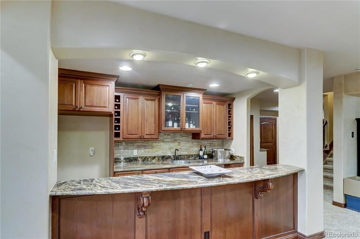
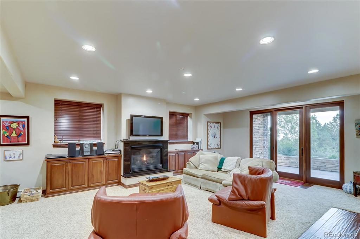
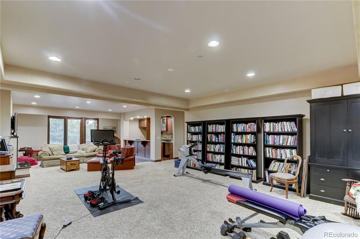
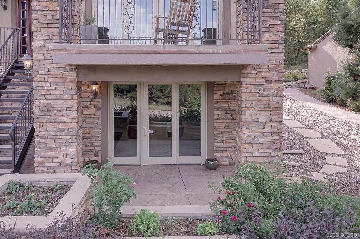
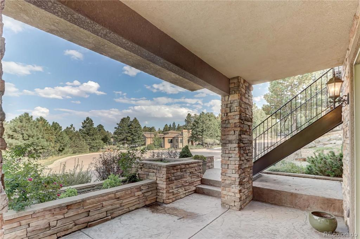
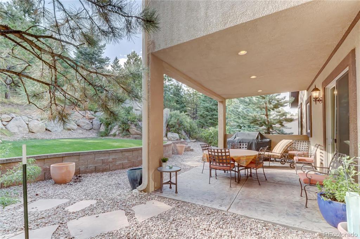
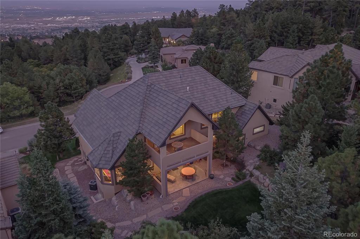
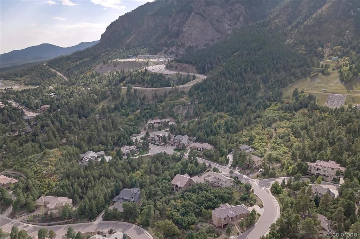


 Menu
Menu


