823 W Pikes Peak Avenue
Colorado Springs, CO 80905 — El Paso county
Price
$767,000
Sqft
3300.00 SqFt
Baths
5
Beds
6
Description
Charming Historic Multi Unit R2 Property, meticulously revived to fullest glory with smart home feature throughout. The corner lot location could not be better. This charming historic home boasts flexible living arrangements. Includes the main home and 2 separate apartments., 1 official ADU and 1 mother in law basement apartment. The main house has 3 bedrooms w/ dedicated laundry conveniently located upstairs near the bedrooms. Main floor has an open floor plan and 4th non-conforming bedroom/flex space that is currently being used as an office, w/ a double sided gas fireplace. The basement has been converted into a fully functional apartment that would be fantastic as an in-law suite or short/long term rental income at approximately $1,200+ per month. This area has interior and exterior access with its own full kitchen, large ¾ bath, andamp., laundry area. The 3rd Official ADU apartment, 823 B is a new build, features an oversized 2 car detached garage w/ additional living quarters above w/ rental potential. The living space above has a full kitchen and Master en-suite with a full bath. All of this fantastic and fully renovated living space meets in the gorgeous private backyard space. The yard boasts a fire pit, 6 foot privacy fencing all around, and has been expanded up to the sidewalk to get the absolute most of this private oasis. The vintage feel of the home has been elaborated with high end finishes that complement the original time period. Smart home upgrades have also been included for the ultimate mix of vintage and modern. All the charm and class of a vintage Victorian home, but all the modern upgrades and amenities for the most discerning buyer. This property is completely turn-key ready with no space untouched. Features: Completely waterproof and durable Vinyl plank flooring throughout w/ Quartz counters in all kitchen areas, RING doorbell and wifi systems. Walking distance to breweries, restaurants, gyms and public transportation.
Property Level and Sizes
SqFt Lot
5000.00
Lot Features
Entrance Foyer, In-Law Floor Plan, Kitchen Island, Master Suite, Open Floorplan, Pantry, Quartz Counters, Vaulted Ceiling(s), Walk-In Closet(s)
Lot Size
0.11
Basement
Daylight,Finished,Full
Interior Details
Interior Features
Entrance Foyer, In-Law Floor Plan, Kitchen Island, Master Suite, Open Floorplan, Pantry, Quartz Counters, Vaulted Ceiling(s), Walk-In Closet(s)
Electric
None
Flooring
Carpet, Vinyl
Cooling
None
Heating
Forced Air
Fireplaces Features
Gas, Great Room
Exterior Details
Features
Private Yard
Patio Porch Features
Front Porch,Patio
Lot View
City,Mountain(s)
Water
Public
Sewer
Public Sewer
Land Details
PPA
6972727.27
Garage & Parking
Parking Spaces
1
Exterior Construction
Roof
Composition
Construction Materials
Concrete, Frame
Architectural Style
Victorian
Exterior Features
Private Yard
Financial Details
PSF Total
$232.42
PSF Finished
$232.42
PSF Above Grade
$424.23
Previous Year Tax
1603.00
Year Tax
2019
Primary HOA Fees
0.00
Location
Schools
Elementary School
Adams
Middle School
North
High School
Palmer
Walk Score®
Contact me about this property
Vladimir Milstein
RE/MAX Professionals
6020 Greenwood Plaza Boulevard
Greenwood Village, CO 80111, USA
6020 Greenwood Plaza Boulevard
Greenwood Village, CO 80111, USA
- (303) 929-1234 (Mobile)
- Invitation Code: vladimir
- vmilstein@msn.com
- https://HomesByVladimir.com
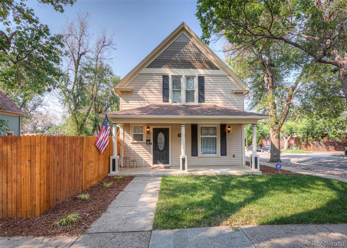
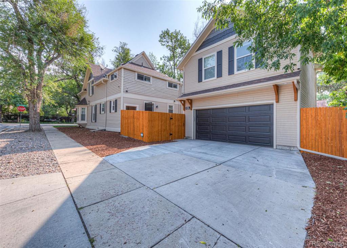
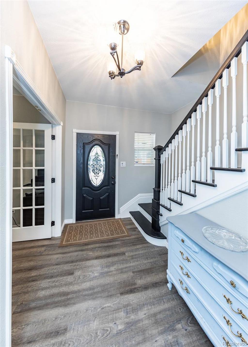
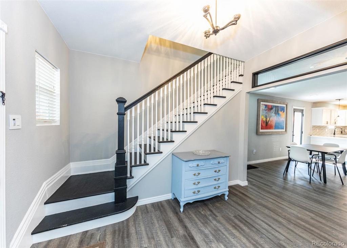
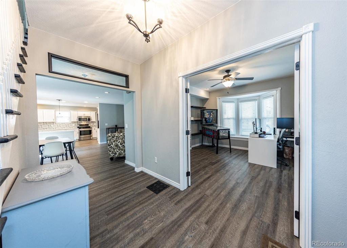
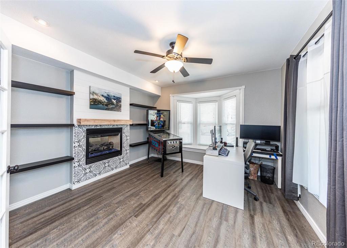
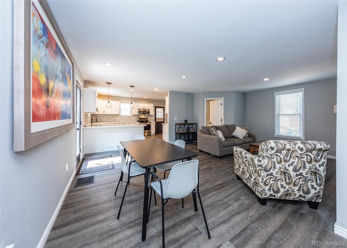
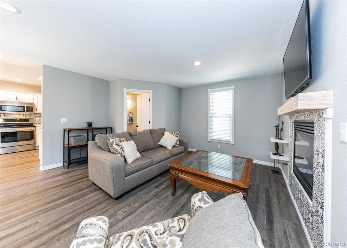
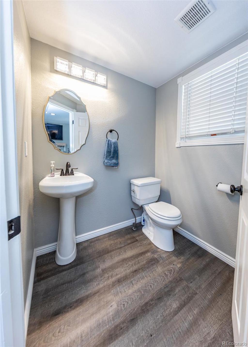
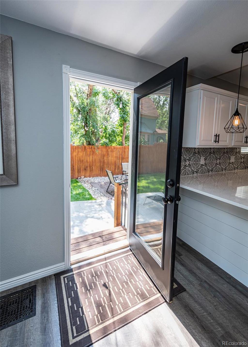
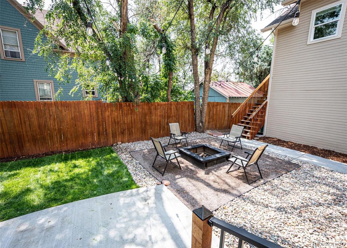
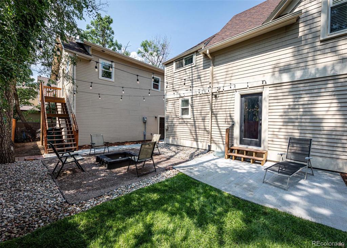
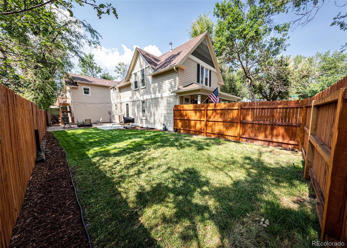
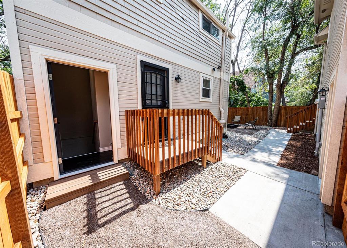
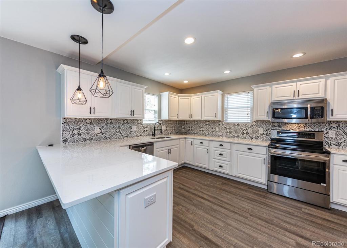
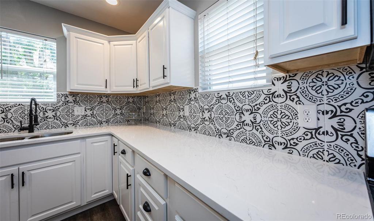
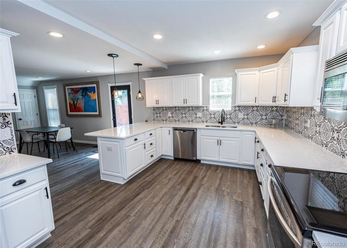
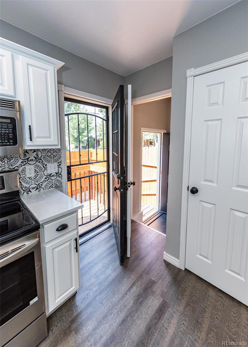
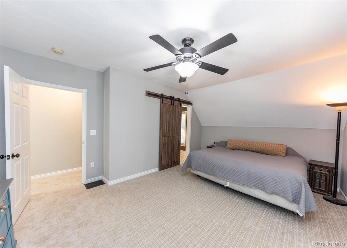
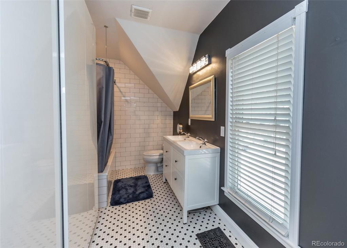
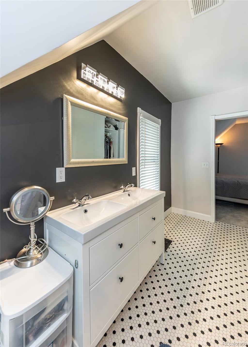
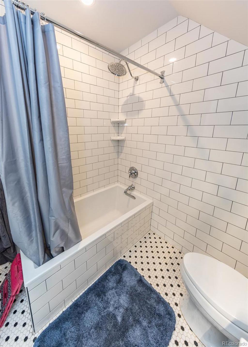
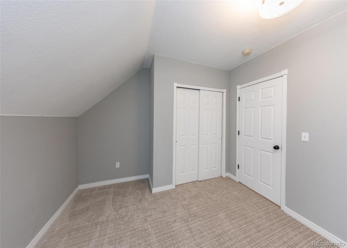
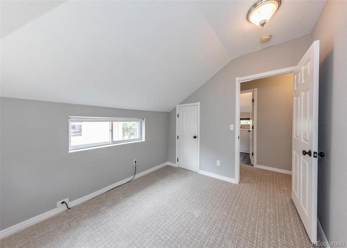
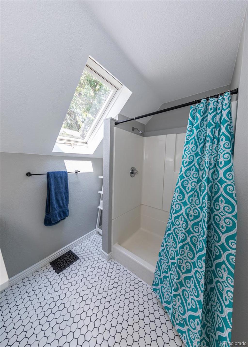
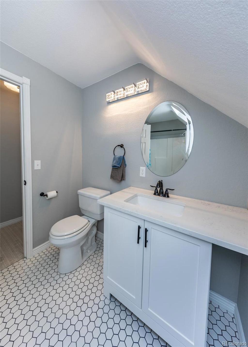
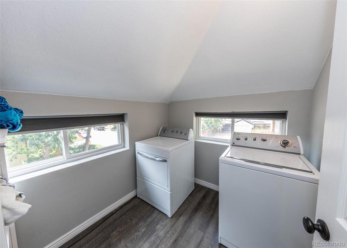
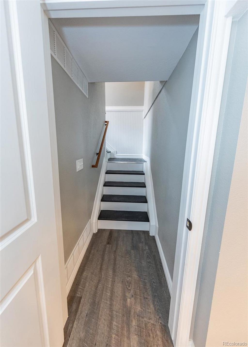
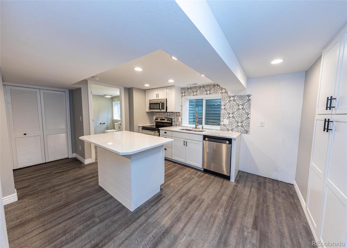
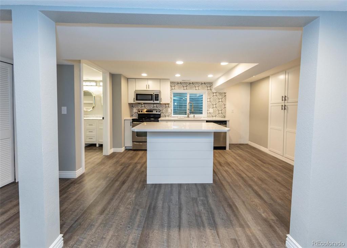
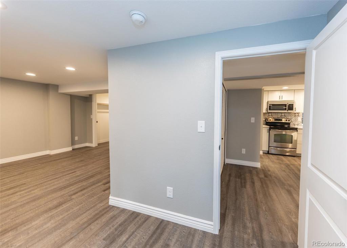
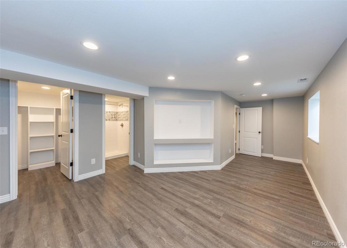
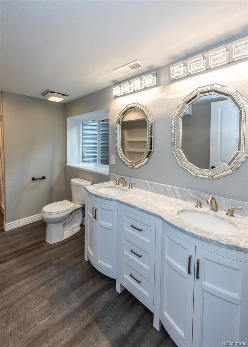
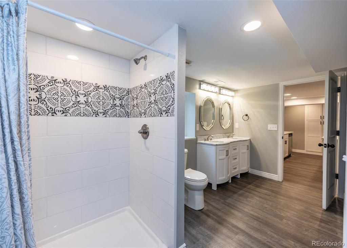
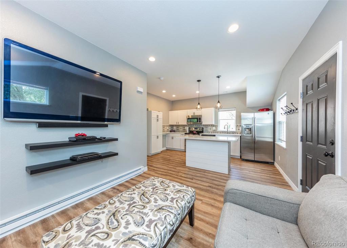
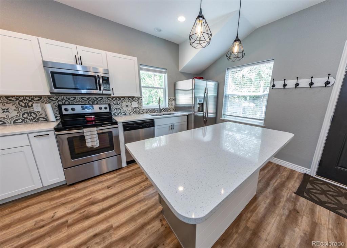
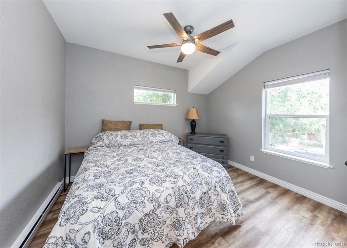
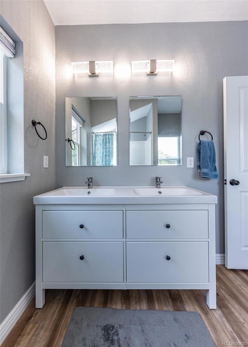
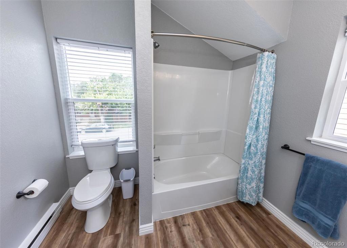
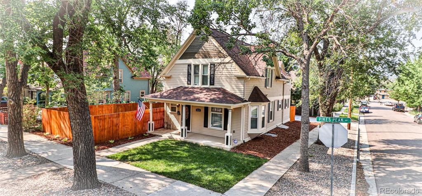


 Menu
Menu


