3662 E Geddes Place
Centennial, CO 80122 — Arapahoe county
Price
$520,000
Sqft
3186.00 SqFt
Baths
3
Beds
4
Description
Beautiful four-bedroom in the desirable Knolls community! Exuding curb appeal, this spacious home showcases a wonderful layout, a vibrant backyard, and a fantastic location. The exceptional living room features a vaulted ceiling, floor-to-ceiling brick-surround fireplace, and abundant natural light. Entertain in the stylish dining room with views of the lush backyard. Engulfed in natural light, the sizable kitchen presents an accommodating layout, ample cabinetry, and a breakfast nook. Relax in the cozy family room with access to the charming back porch! The main-floor master is appointed with an en suite bath and walk-in closet. Two additional bedrooms, a full bathroom, and laundry complete the main. The upper level boasts an ultra-private bedroom and en suite bath. Head to the expansive basement to find a multi-functional rec room, as well as unfinished space providing infinite potential. Encompassing the gorgeous backyard are a vast patio, mature trees, and plentiful greenery. Park with ease in the two-car garage. The Knolls is an established and peaceful neighborhood, offering a wonderful sense of community with a private pool and clubhouse, tennis courts, holiday events, summer food trucks, and more! Close to Big Dry Creek Trail, award-winning Littleton public schools, the popular Streets at SouthGlenn, local breweries, the Denver Tech Center and easy access to C-470, I-25 and light rail.
Property Level and Sizes
SqFt Lot
11805.00
Lot Features
Ceiling Fan(s), Eat-in Kitchen, Entrance Foyer, Laminate Counters, Master Suite, Pantry, Smoke Free, Synthetic Counters, Vaulted Ceiling(s), Walk-In Closet(s)
Lot Size
0.27
Foundation Details
Concrete Perimeter,Slab
Basement
Finished,Interior Entry/Standard,Sump Pump
Interior Details
Interior Features
Ceiling Fan(s), Eat-in Kitchen, Entrance Foyer, Laminate Counters, Master Suite, Pantry, Smoke Free, Synthetic Counters, Vaulted Ceiling(s), Walk-In Closet(s)
Appliances
Dishwasher, Disposal, Dryer, Freezer, Microwave, Refrigerator, Self Cleaning Oven, Sump Pump, Washer
Laundry Features
In Unit
Electric
Central Air
Flooring
Carpet, Linoleum
Cooling
Central Air
Heating
Forced Air, Natural Gas
Fireplaces Features
Living Room, Wood Burning
Utilities
Cable Available, Electricity Available, Electricity Connected, Internet Access (Wired), Phone Available, Phone Connected
Exterior Details
Features
Water Feature
Patio Porch Features
Covered,Front Porch,Patio
Water
Public
Sewer
Public Sewer
Land Details
PPA
1703703.70
Road Frontage Type
Public Road
Road Responsibility
Public Maintained Road
Road Surface Type
Paved
Garage & Parking
Parking Spaces
1
Exterior Construction
Roof
Composition
Construction Materials
Brick, Frame, Wood Siding
Architectural Style
Traditional
Exterior Features
Water Feature
Builder Source
Public Records
Financial Details
PSF Total
$144.38
PSF Finished
$222.22
PSF Above Grade
$222.22
Previous Year Tax
2822.00
Year Tax
2019
Primary HOA Management Type
Professionally Managed
Primary HOA Name
The Knolls
Primary HOA Phone
303-741-6136
Primary HOA Website
www.theknollshoa.org
Primary HOA Amenities
Clubhouse,Playground,Pool,Tennis Court(s),Trail(s)
Primary HOA Fees Included
Trash
Primary HOA Fees
100.00
Primary HOA Fees Frequency
Monthly
Primary HOA Fees Total Annual
1200.00
Location
Schools
Elementary School
Sandburg
Middle School
Newton
High School
Arapahoe
Walk Score®
Contact me about this property
Vladimir Milstein
RE/MAX Professionals
6020 Greenwood Plaza Boulevard
Greenwood Village, CO 80111, USA
6020 Greenwood Plaza Boulevard
Greenwood Village, CO 80111, USA
- (303) 929-1234 (Mobile)
- Invitation Code: vladimir
- vmilstein@msn.com
- https://HomesByVladimir.com
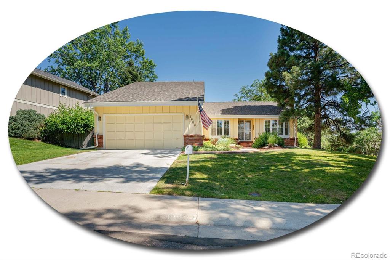
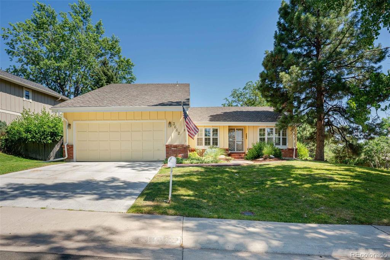
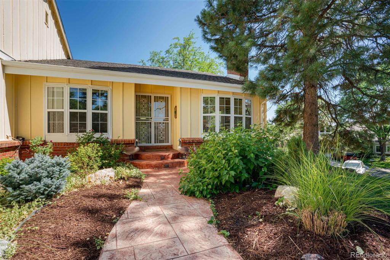
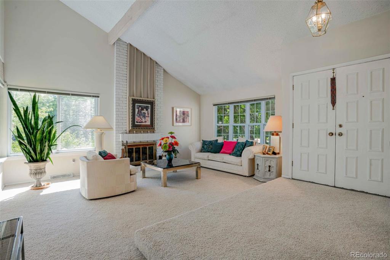
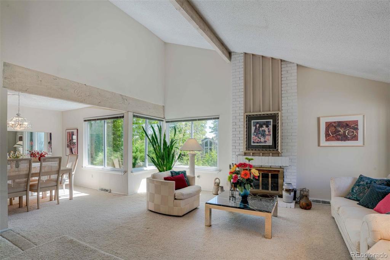
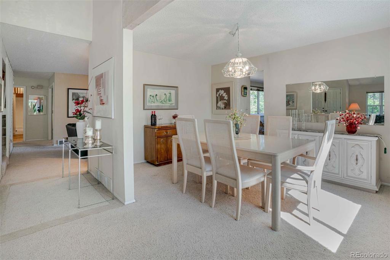
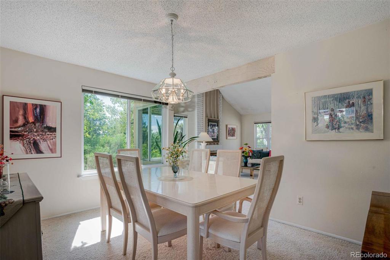
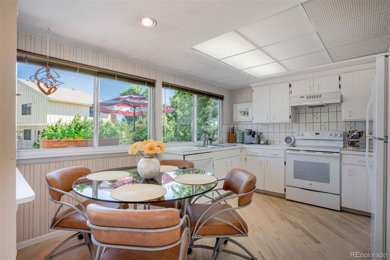
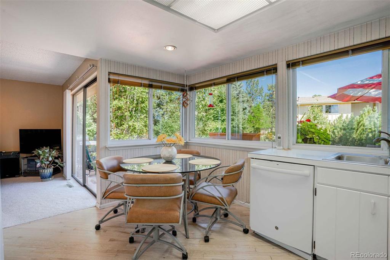
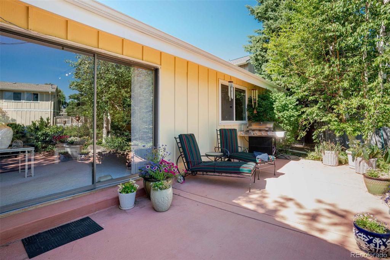
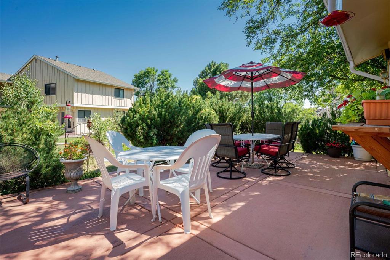
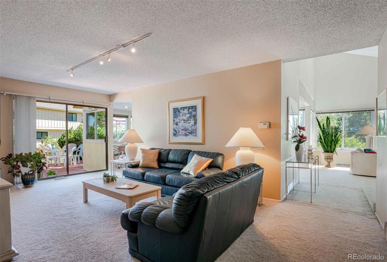
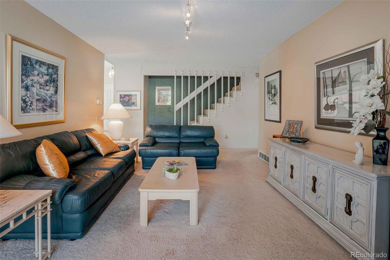
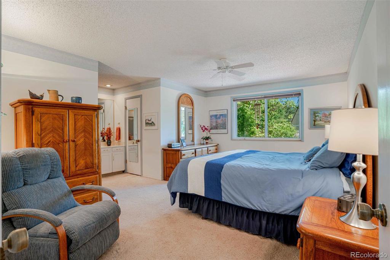
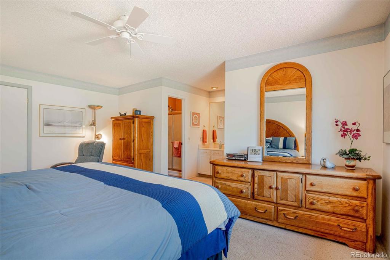
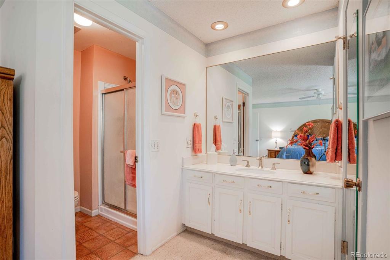
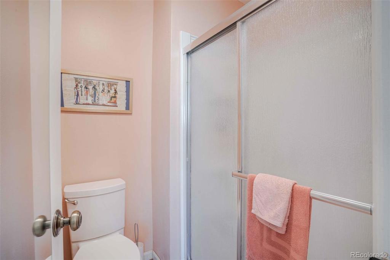
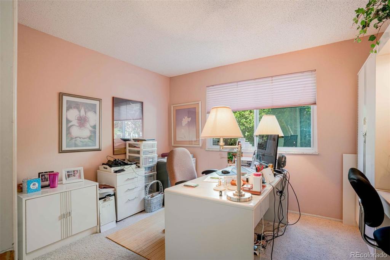
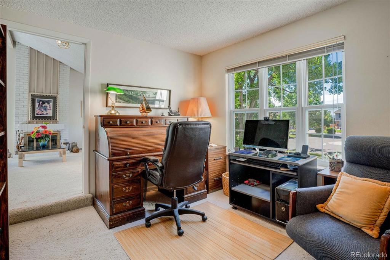
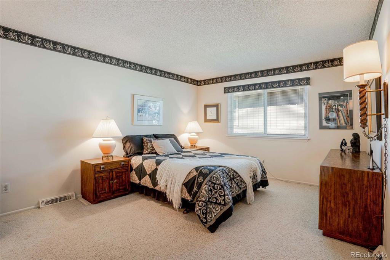
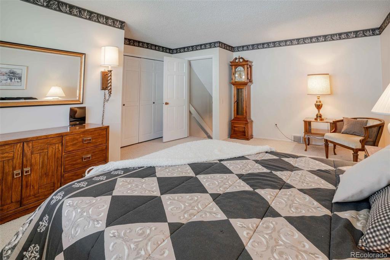
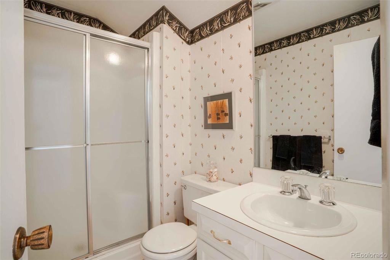
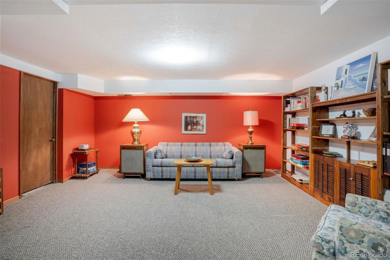
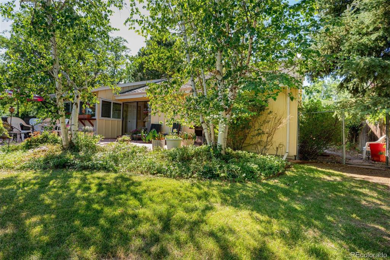
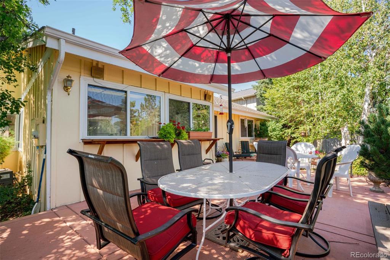
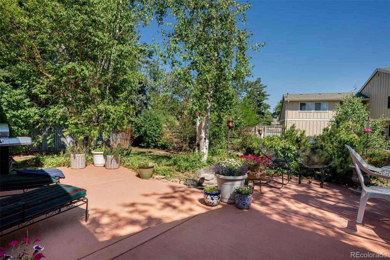
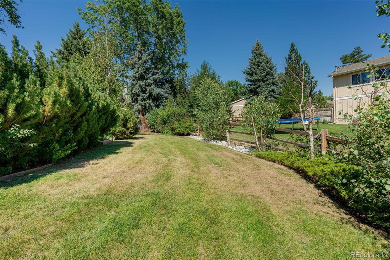
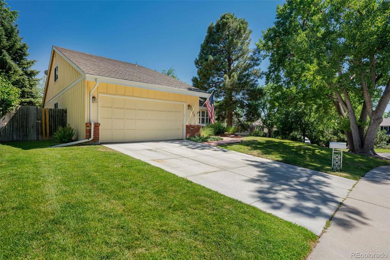
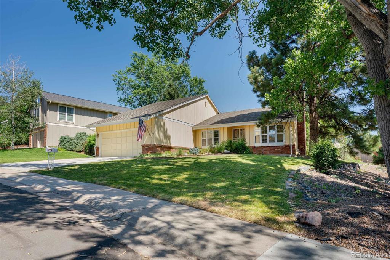
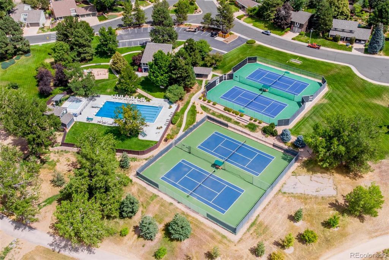
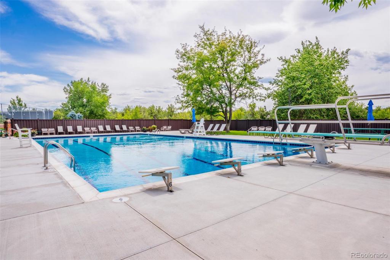
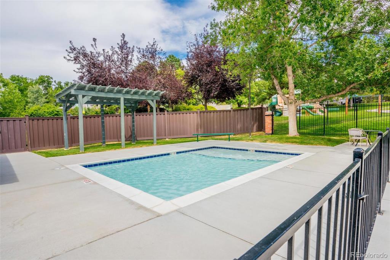
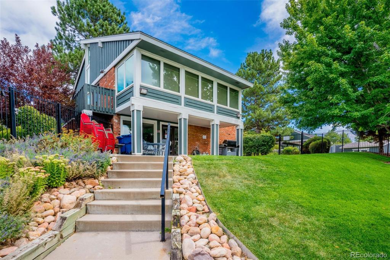
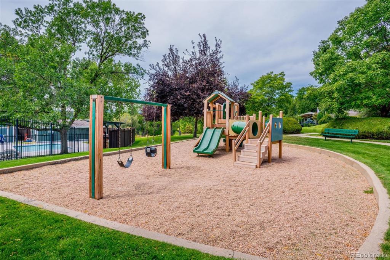


 Menu
Menu


