1253 E Fremont Circle
Centennial, CO 80122 — Arapahoe county
Price
$621,000
Sqft
2841.00 SqFt
Baths
3
Beds
4
Description
OPEN HOUSE, SATURDAY JULY 10TH, 1:00-3:00PM. This rare property has a HUGE 0.435 ACRE LOT, nestled in the prestigious SOUTHGLENN area! You can walk to the Highline Canal, Clarkson Park, Streets of Soutghenn, Southglenn pool or Southglenn golf course from this prime location! There is NO HOA in this neighborhood. Out back, there's space to expand the house, build a 2nd garage or a playground, unless you would prefer to build a pool! There is ample space to create a driveway into the back yard on the east side for access to a new building or to park an RV or boat. But why not just move right in and do nothing but sit back on the deck with a cold drink and enjoy the view of the mountains and in the shade of a 50 yr old maple tree! The home was recently updated: new vinyl siding, new windows, new paint in and out, new carpet and waterproof LV plank flooring. All 3 baths have new vanities, faucets and updated flooring. In the kitchen, new cabinets, gas cooktop, new oven and granite countertops were installed in 2012. Roof is 5 yrs old w/transferrable warranty. The 4 bedroom, 3 bath home, also has a PRIVATE MAIN FLOOR OFFICE. Whole house evaporative cooling and hot water heat by a modern multi-zone boiler system keeps you comfortable year round and helps to reduce airborn allergins. On main floor, formal living flows to dining space and kitchen. Also a separate family room with access to the deck, yard, laundry and garage. The kitchen includes a timeless brick arch above a gas cooktop and wall mounted double ovens. There's a brick fireplace with a Wood Burning Insert in the family room. Upstairs, the spacious Master Suite includes a 3/4 bath and big walk-in closet. Also upstairs, 3 more bedrooms and a full bath with double sinks. The 700sf basement is unfinished, ready for you to finish your way. From the yard, the views of the Rocky Mountains are impressive. This house is MOVE IN READY on a HUGE LOT.
Property Level and Sizes
SqFt Lot
19166.40
Lot Features
Ceiling Fan(s), Granite Counters, High Speed Internet, Primary Suite, Radon Mitigation System, Smoke Free, Walk-In Closet(s)
Lot Size
0.44
Foundation Details
Concrete Perimeter,Slab
Basement
Unfinished
Common Walls
No Common Walls
Interior Details
Interior Features
Ceiling Fan(s), Granite Counters, High Speed Internet, Primary Suite, Radon Mitigation System, Smoke Free, Walk-In Closet(s)
Appliances
Cooktop, Double Oven, Microwave, Refrigerator
Electric
Evaporative Cooling
Flooring
Carpet, Laminate, Tile, Vinyl
Cooling
Evaporative Cooling
Heating
Hot Water
Fireplaces Features
Family Room, Insert
Utilities
Cable Available, Electricity Connected, Internet Access (Wired), Natural Gas Connected, Phone Available
Exterior Details
Features
Garden, Private Yard, Rain Gutters
Patio Porch Features
Covered,Deck,Front Porch
Lot View
Mountain(s)
Water
Public
Sewer
Public Sewer
Land Details
PPA
1422727.27
Road Frontage Type
Public Road
Road Responsibility
Public Maintained Road
Road Surface Type
Paved
Garage & Parking
Parking Spaces
2
Parking Features
220 Volts, Exterior Access Door
Exterior Construction
Roof
Architectural Shingles
Construction Materials
Brick, Frame, Vinyl Siding
Architectural Style
Traditional
Exterior Features
Garden, Private Yard, Rain Gutters
Window Features
Bay Window(s), Double Pane Windows
Security Features
Carbon Monoxide Detector(s),Radon Detector,Smoke Detector(s)
Builder Source
Public Records
Financial Details
PSF Total
$220.34
PSF Finished
$292.39
PSF Above Grade
$292.39
Previous Year Tax
3200.00
Year Tax
2019
Primary HOA Fees
0.00
Location
Schools
Elementary School
Twain
Middle School
Powell
High School
Arapahoe
Walk Score®
Contact me about this property
Vladimir Milstein
RE/MAX Professionals
6020 Greenwood Plaza Boulevard
Greenwood Village, CO 80111, USA
6020 Greenwood Plaza Boulevard
Greenwood Village, CO 80111, USA
- (303) 929-1234 (Mobile)
- Invitation Code: vladimir
- vmilstein@msn.com
- https://HomesByVladimir.com
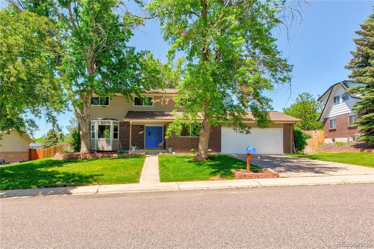
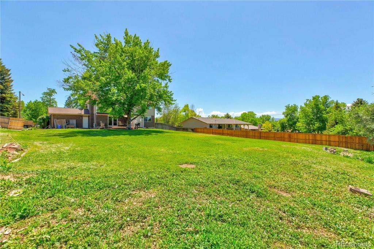
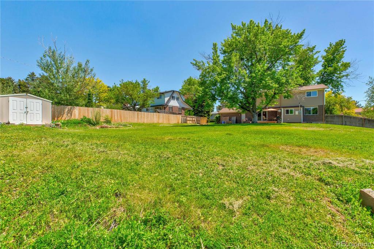
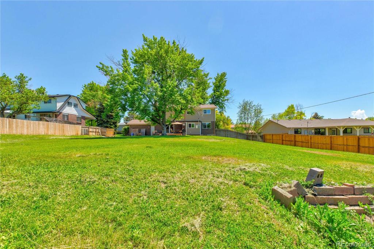
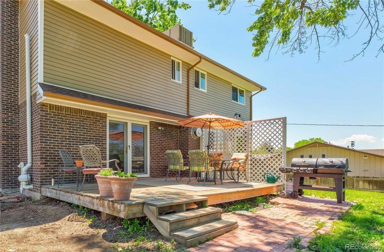
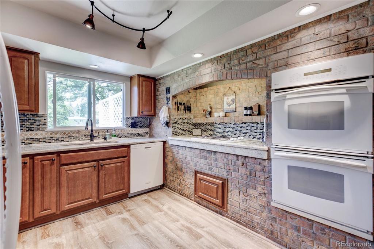
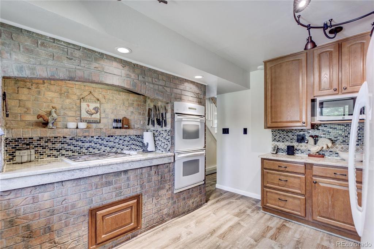
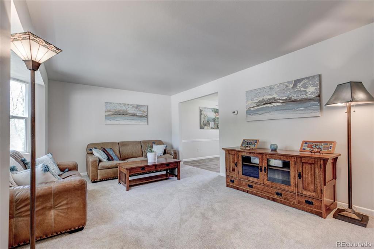
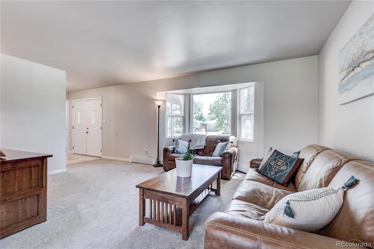
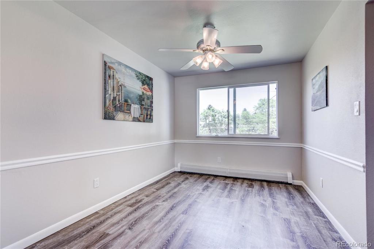
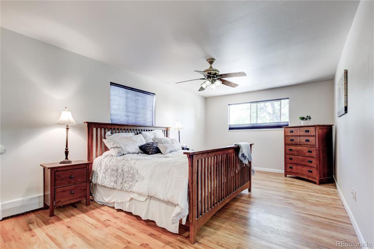
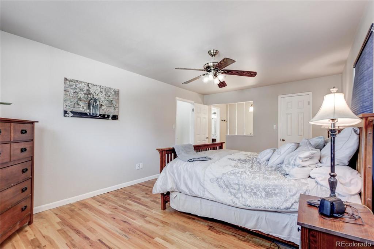
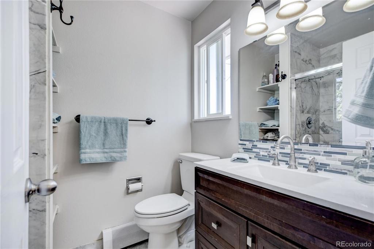
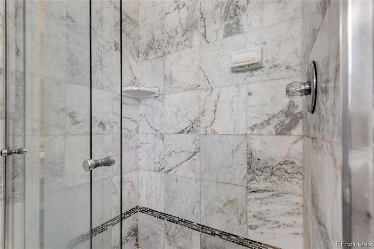
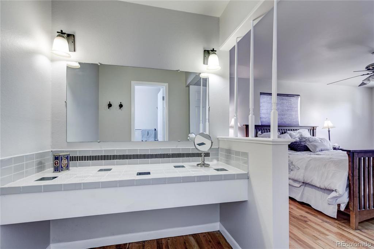
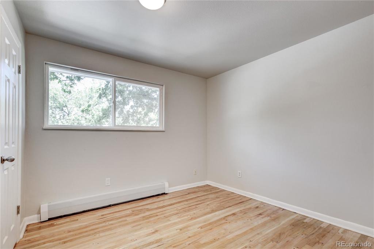
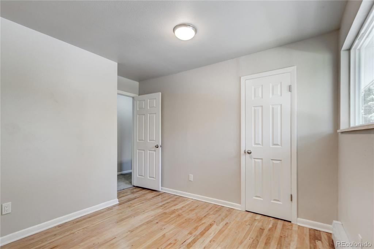
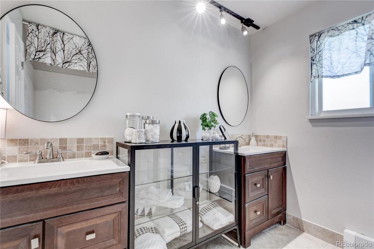
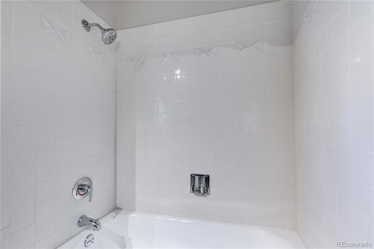
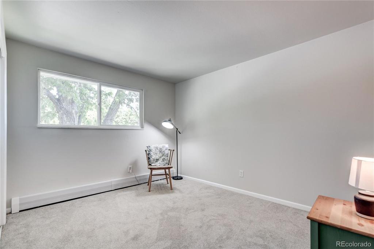
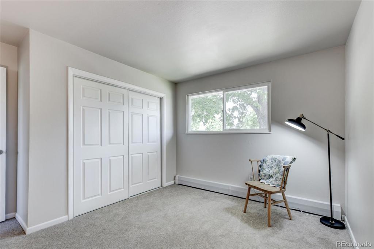
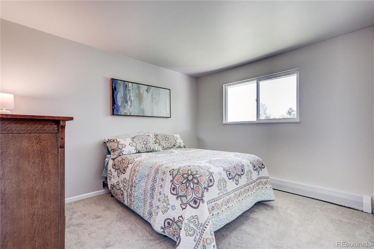
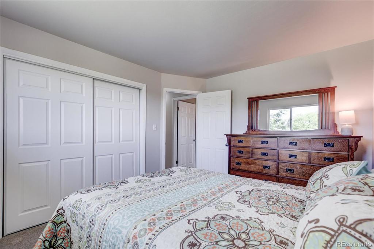
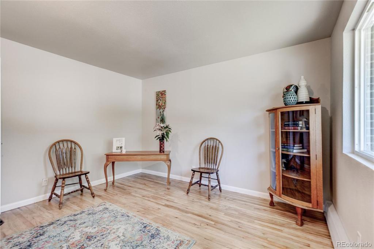
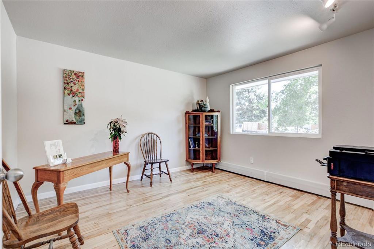
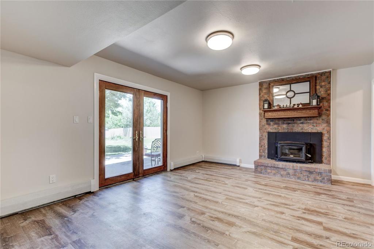
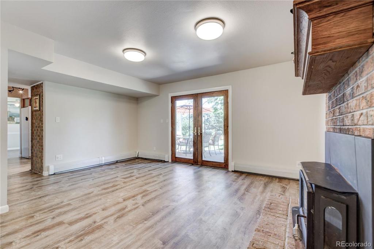
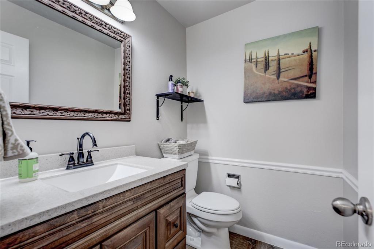
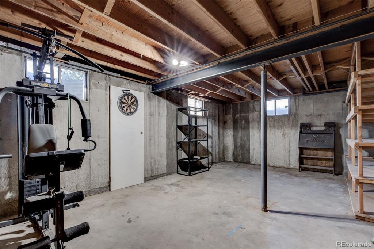
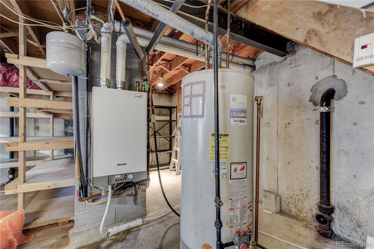
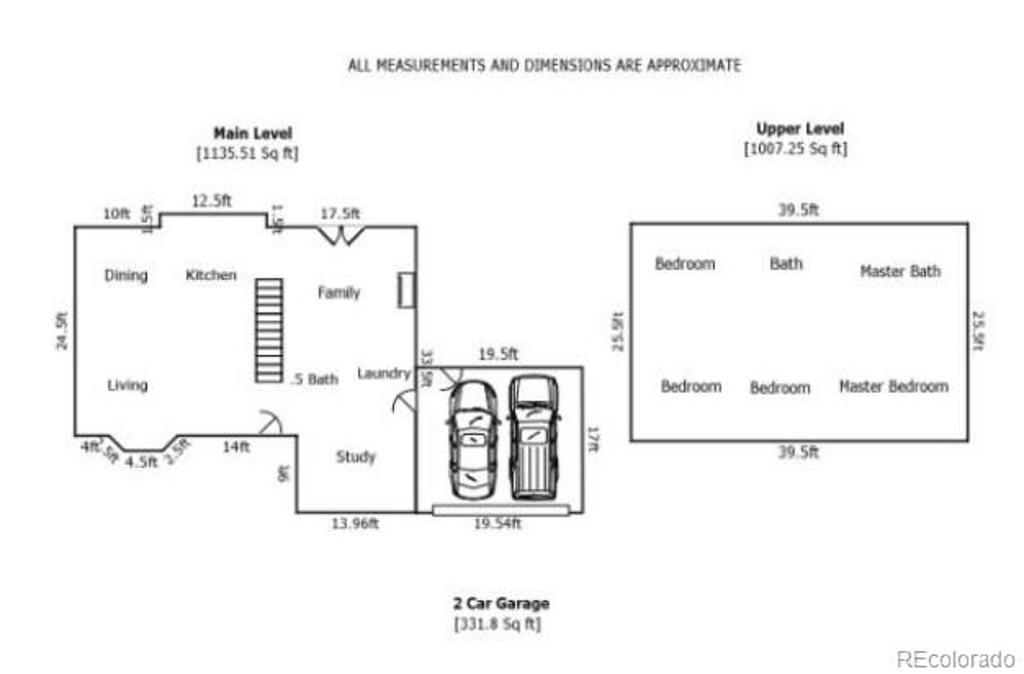
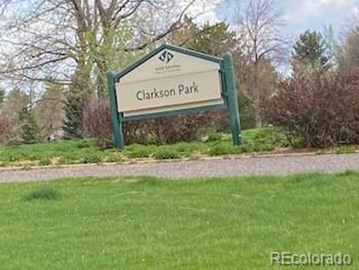
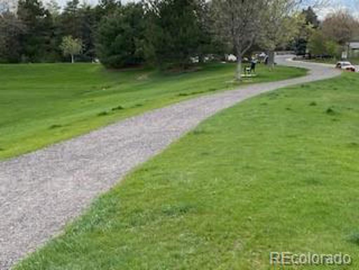
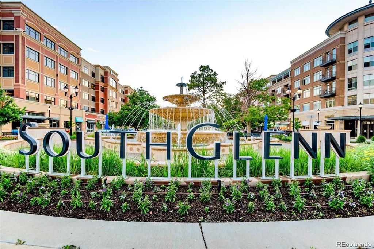
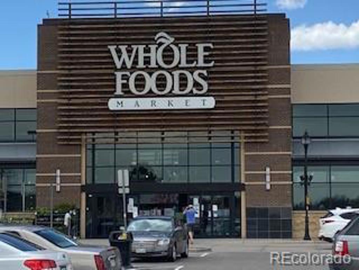
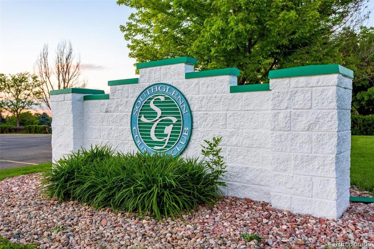
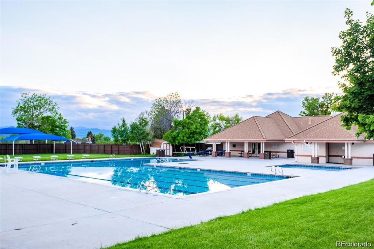
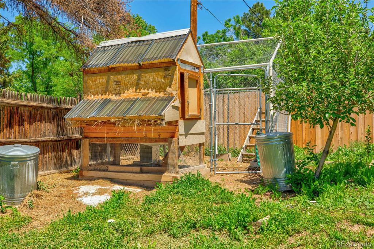


 Menu
Menu


