25897 E Fair Place
Centennial, CO 80016 — Arapahoe county
Price
$545,000
Sqft
3947.00 SqFt
Baths
3
Beds
4
Description
Welcome to this beautiful 3947 sq ft ranch-style home on a large corner lot in the desirable community of Beacon Point. The covered front porch will welcome you inside where you'll notice hardwood floors, natural light, fabulous plantation shutters and warm gas fireplace with built-ins. The amazing gourmet kitchen features granite counter tops, stainless steel appliances, upgraded 42” high cabinets with crown molding and glass cabinet doors, canned lighting, pantry, large center island and gas stove with hood and pot filler. Large lovely formal dining room! Pretty glass French doors to the office! Main floor living includes main floor laundry room which has granite countertop, cabinets, sink and washer and dryer! Large master bedroom has a door to the deck, walk-in closet, tray ceiling and en suite 5 pc bath with soaker tub. Insulated finished basement features highly functioning kitchenette with refrigerator, microwave, sink and granite countertop with gorgeous glass backsplash! Basement full bathroom includes tile accents in shower and a really cool vessel glass sink! Backyard is beautifully landscaped with large covered trex deck and sprinkler system with dripline. This home has it all…security system, humidifier, water filtration/softener, radon mitigation system, new roof, new water heater, A/C, ceiling fans and wired for surround sound! Concerned about your energy bill.? This stunning home has solar panels! Friendly neighbors! Award-winning Cherry Creek school district! Close walk to reservoir! Amenities galore….clubhouse, tennis and swimming pool with water slide! Parks and trails right around the corner! Easy access to Saddle Rock golf course, Southlands mall and C-470! I can’t say enough about this beautiful home! You must see it to believe it!
Property Level and Sizes
SqFt Lot
7832.00
Lot Features
Ceiling Fan(s), Eat-in Kitchen, Five Piece Bath, Kitchen Island, Master Suite, Open Floorplan, Sound System, Walk-In Closet(s), Wet Bar
Lot Size
0.18
Basement
Finished,Full
Common Walls
No Common Walls
Interior Details
Interior Features
Ceiling Fan(s), Eat-in Kitchen, Five Piece Bath, Kitchen Island, Master Suite, Open Floorplan, Sound System, Walk-In Closet(s), Wet Bar
Appliances
Cooktop, Dishwasher, Disposal, Dryer, Humidifier, Microwave, Oven, Refrigerator, Washer
Laundry Features
In Unit
Electric
Central Air
Flooring
Carpet, Tile, Wood
Cooling
Central Air
Heating
Forced Air, Natural Gas
Fireplaces Features
Gas, Gas Log, Living Room
Utilities
Cable Available, Electricity Connected, Natural Gas Connected, Phone Available
Exterior Details
Features
Garden, Private Yard
Patio Porch Features
Covered,Front Porch,Patio
Water
Public
Sewer
Public Sewer
Land Details
PPA
3027777.78
Road Frontage Type
Public Road
Road Responsibility
Public Maintained Road
Road Surface Type
Paved
Garage & Parking
Parking Spaces
1
Parking Features
Concrete
Exterior Construction
Roof
Composition
Construction Materials
Frame, Rock
Architectural Style
Mountain Contemporary
Exterior Features
Garden, Private Yard
Window Features
Double Pane Windows
Security Features
Video Doorbell
Builder Name 2
A good one!
Builder Source
Public Records
Financial Details
PSF Total
$138.08
PSF Finished
$151.39
PSF Above Grade
$242.22
Previous Year Tax
4823.00
Year Tax
2019
Primary HOA Management Type
Professionally Managed
Primary HOA Name
Beacon Point HOA
Primary HOA Phone
303-690-5243
Primary HOA Amenities
Clubhouse,Fitness Center,Pool,Tennis Court(s)
Primary HOA Fees Included
Recycling, Trash
Primary HOA Fees
140.00
Primary HOA Fees Frequency
Quarterly
Primary HOA Fees Total Annual
560.00
Location
Schools
Elementary School
Pine Ridge
Middle School
Fox Ridge
High School
Cherokee Trail
Walk Score®
Contact me about this property
Vladimir Milstein
RE/MAX Professionals
6020 Greenwood Plaza Boulevard
Greenwood Village, CO 80111, USA
6020 Greenwood Plaza Boulevard
Greenwood Village, CO 80111, USA
- (303) 929-1234 (Mobile)
- Invitation Code: vladimir
- vmilstein@msn.com
- https://HomesByVladimir.com
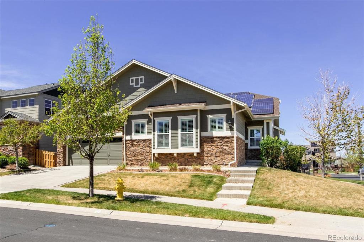
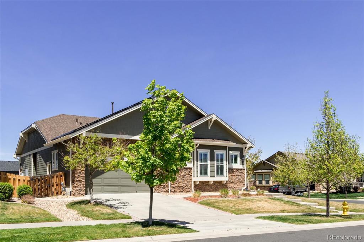
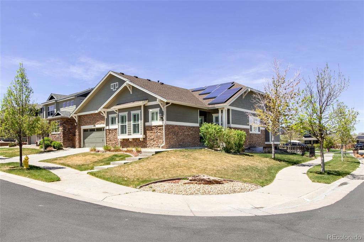
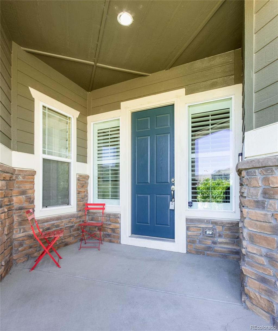
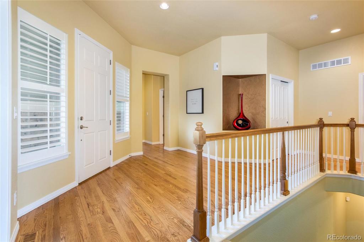
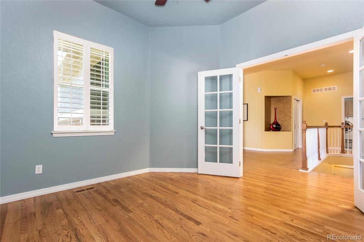
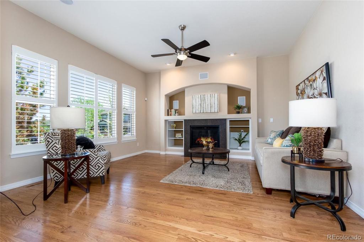
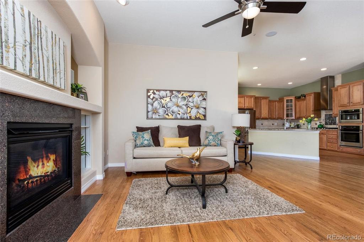
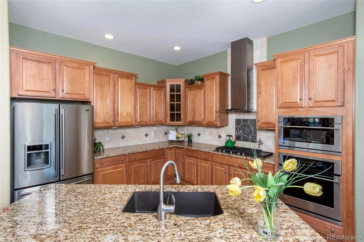
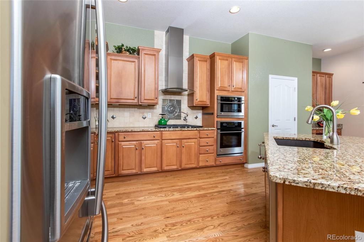
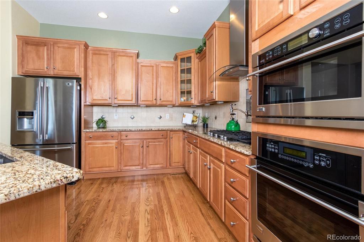
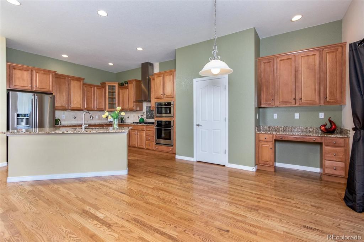
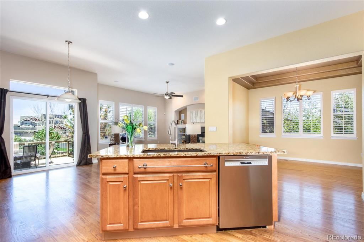
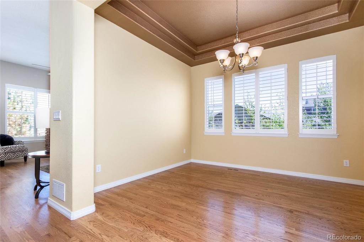
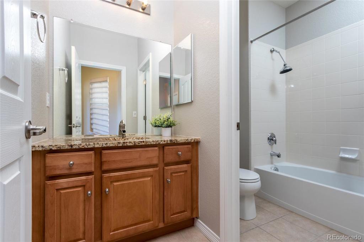
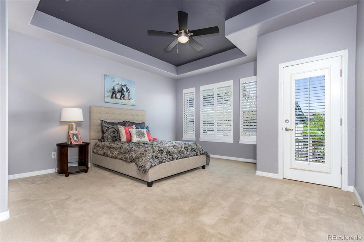
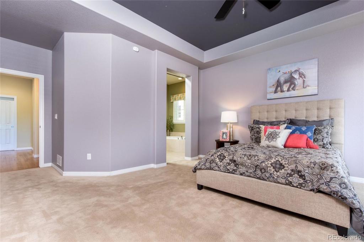
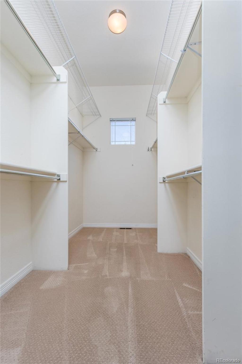
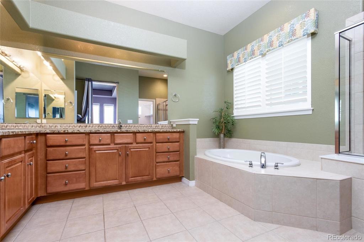
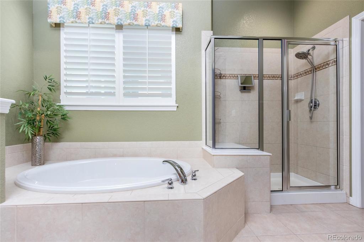
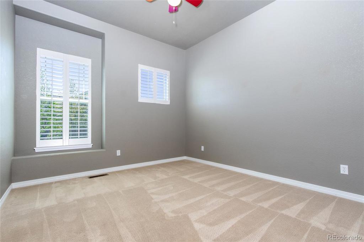
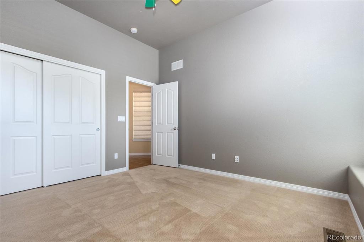
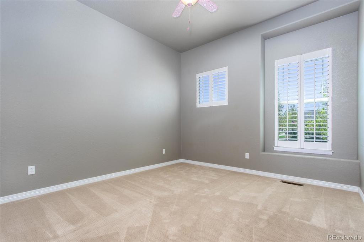
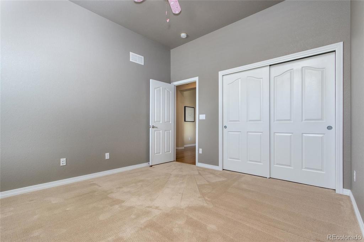
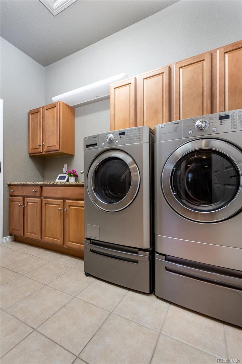
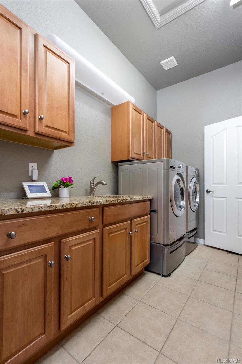
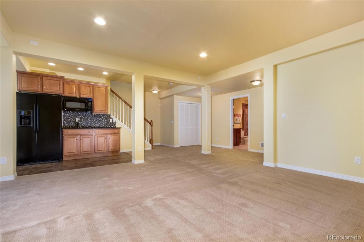
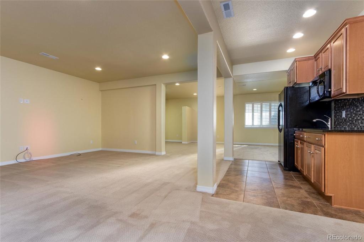
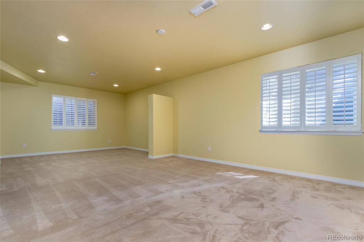
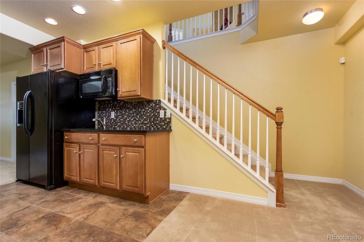
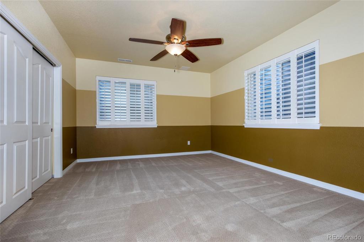
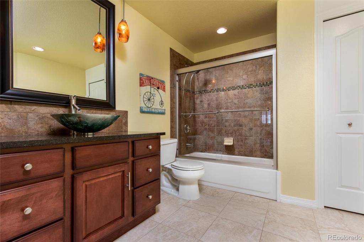
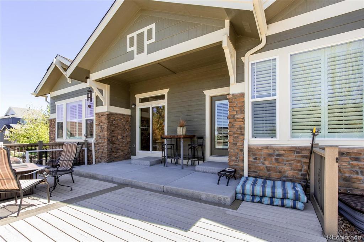
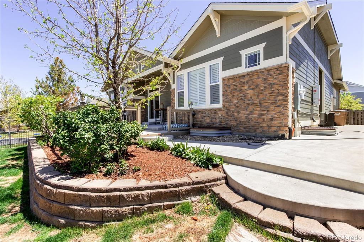
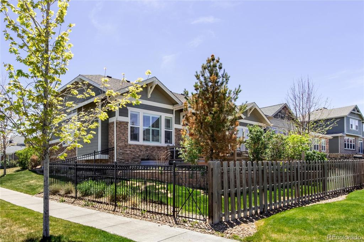
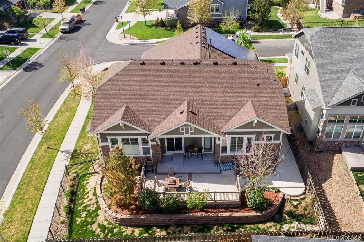
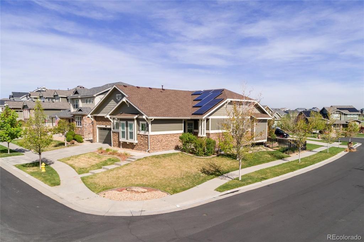
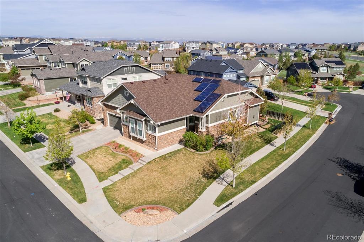

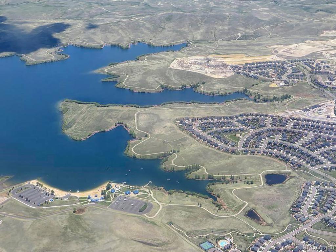


 Menu
Menu


