1589 Rosemary Drive
Castle Rock, CO 80109 — Douglas county
Price
$675,000
Sqft
5450.00 SqFt
Baths
4
Beds
4
Description
Views Views Views! Mountain views, golf course views and nighttime city light views. Spectacular home backing to the2nd hole on Red Hawk Golf Course. Once you walk in you will be greeted by the grand foyer and open floor plan perfect forentertaining. The large kitchen has been updated with Dekton countertops and white subway tile to match the 42"cabinets. It opens to the large deck to watch the sunset views. The family room has vaulted ceilings, another sitting areaand double sided fireplace. The upstairs has the spacious master suite with mountain views and 5-piece bath. 2 morebedrooms with walk-in closets and bathrooms, as well as a loft (that could easily be converted to another bedroom). Largewalk-out basement with high ceilings is just waiting to be finished off. 3-car garage with built in storage cabinets. Newerpaint throughout. New water heaters. Located with easy access to I-25 and close to downtown Castle Rock, The MAC(Phillip S Miller Park), and The Promenade Shops.
Property Level and Sizes
SqFt Lot
8189.00
Lot Features
Breakfast Nook, Eat-in Kitchen, Entrance Foyer, Five Piece Bath, Kitchen Island, Primary Suite, Open Floorplan, Smoke Free, Solid Surface Counters, Utility Sink, Vaulted Ceiling(s), Walk-In Closet(s)
Lot Size
0.19
Foundation Details
Slab
Basement
Full,Unfinished,Walk-Out Access
Base Ceiling Height
Extra Tall
Interior Details
Interior Features
Breakfast Nook, Eat-in Kitchen, Entrance Foyer, Five Piece Bath, Kitchen Island, Primary Suite, Open Floorplan, Smoke Free, Solid Surface Counters, Utility Sink, Vaulted Ceiling(s), Walk-In Closet(s)
Appliances
Convection Oven, Dishwasher, Disposal, Dryer, Microwave, Refrigerator, Sump Pump, Washer
Electric
Central Air
Flooring
Carpet, Tile
Cooling
Central Air
Heating
Forced Air, Natural Gas
Fireplaces Features
Family Room, Gas, Gas Log, Outside
Exterior Details
Features
Barbecue, Private Yard
Patio Porch Features
Covered,Deck,Front Porch
Lot View
City,Golf Course,Mountain(s)
Water
Public
Sewer
Public Sewer
Land Details
PPA
3552631.58
Road Surface Type
Paved
Garage & Parking
Parking Spaces
1
Parking Features
Concrete, Dry Walled, Floor Coating
Exterior Construction
Roof
Composition,Fiberglass
Construction Materials
Cement Siding, Frame, Stone
Architectural Style
Contemporary
Exterior Features
Barbecue, Private Yard
Window Features
Double Pane Windows
Security Features
Smoke Detector(s)
Builder Name 1
U.S. Home Corp
Builder Source
Public Records
Financial Details
PSF Total
$123.85
PSF Finished
$189.77
PSF Above Grade
$189.77
Previous Year Tax
2833.00
Year Tax
2019
Primary HOA Management Type
Professionally Managed
Primary HOA Name
Red Hawk - Advanced HOA
Primary HOA Phone
303-482-2213
Primary HOA Fees Included
Trash
Primary HOA Fees
165.00
Primary HOA Fees Frequency
Quarterly
Primary HOA Fees Total Annual
660.00
Location
Schools
Elementary School
Clear Sky
Middle School
Castle Rock
High School
Castle View
Walk Score®
Contact me about this property
Vladimir Milstein
RE/MAX Professionals
6020 Greenwood Plaza Boulevard
Greenwood Village, CO 80111, USA
6020 Greenwood Plaza Boulevard
Greenwood Village, CO 80111, USA
- (303) 929-1234 (Mobile)
- Invitation Code: vladimir
- vmilstein@msn.com
- https://HomesByVladimir.com
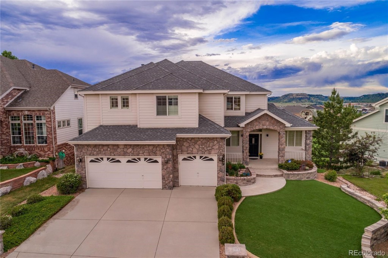
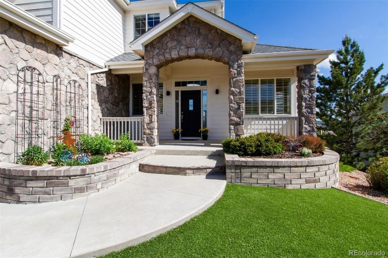
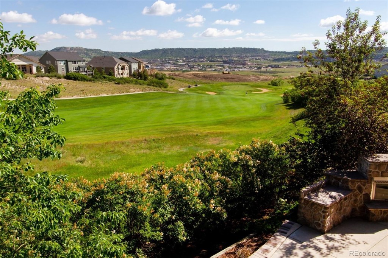
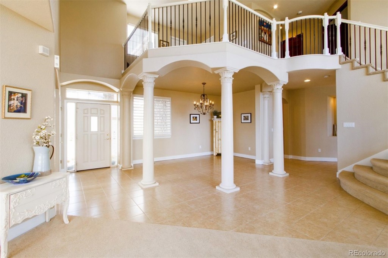
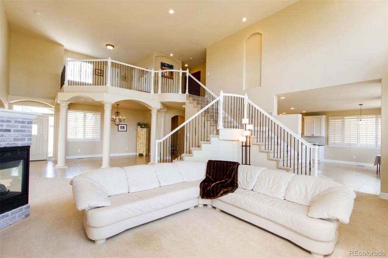
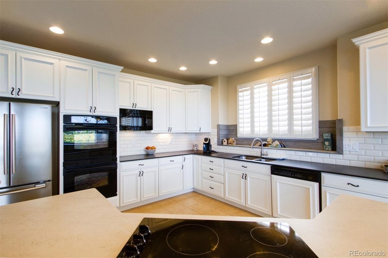
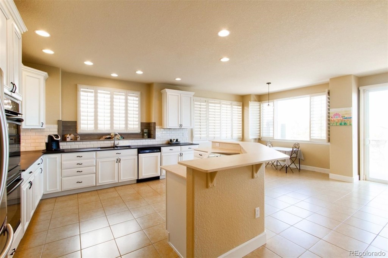
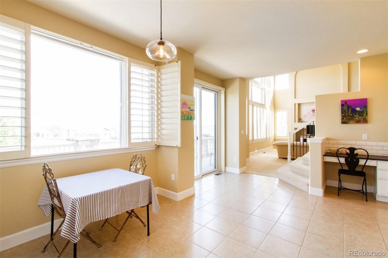
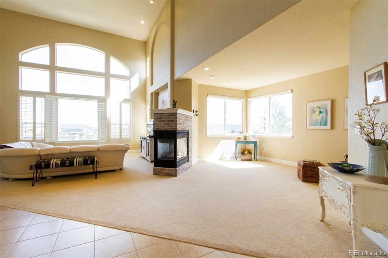
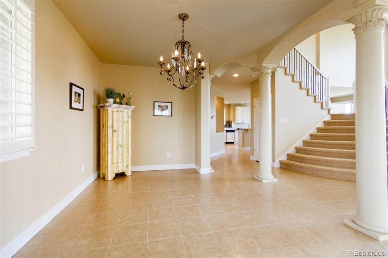
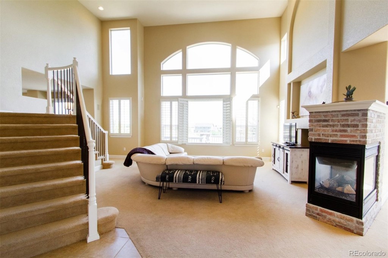
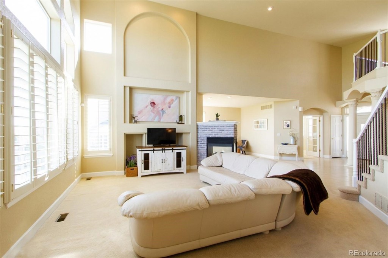
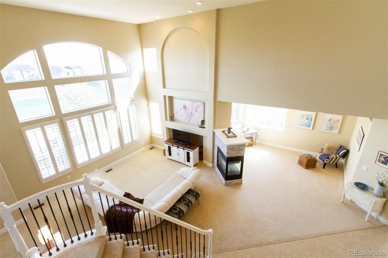
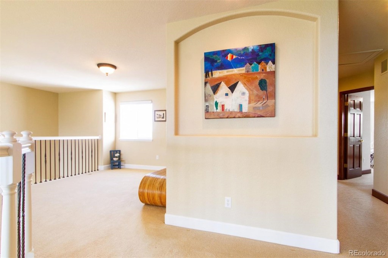
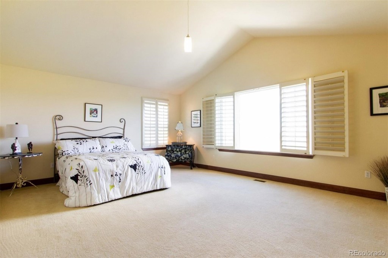
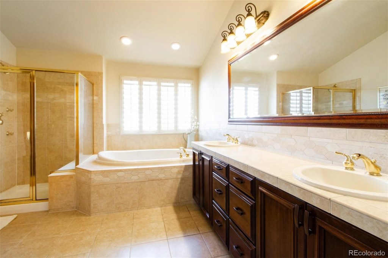
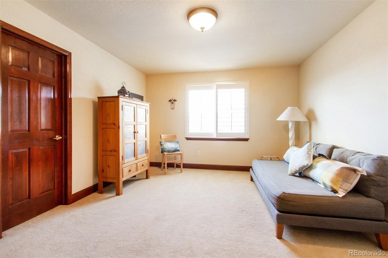
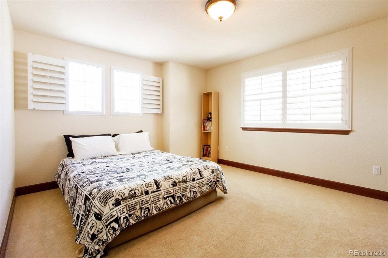
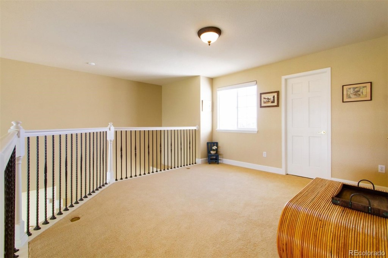
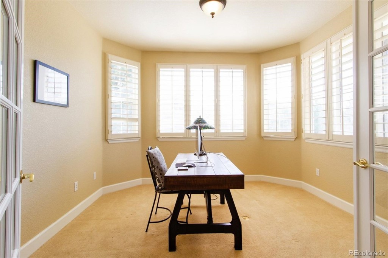
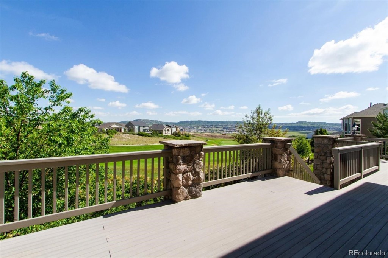
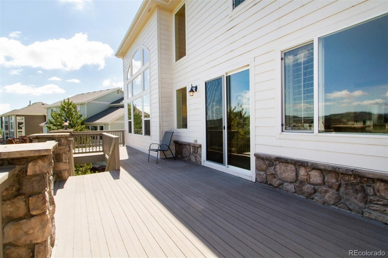
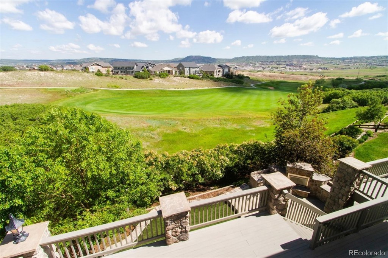
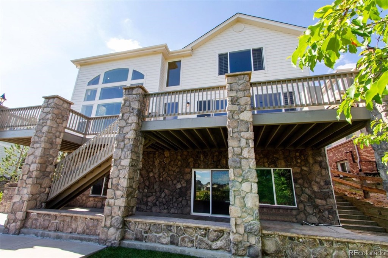
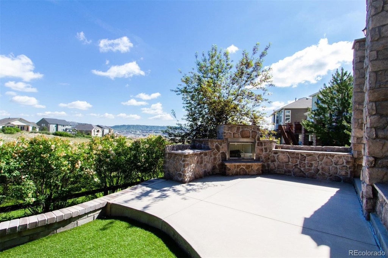
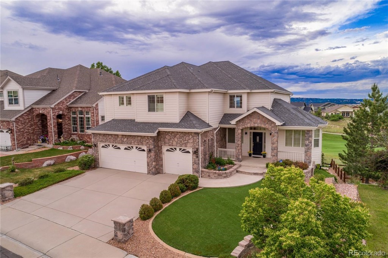
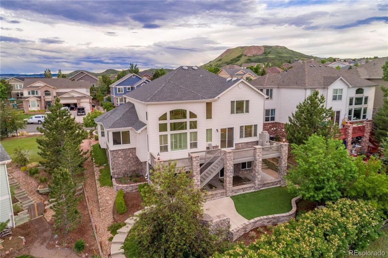
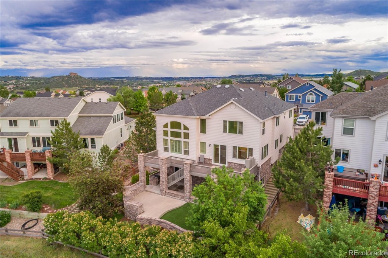
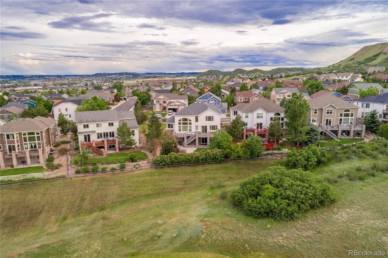
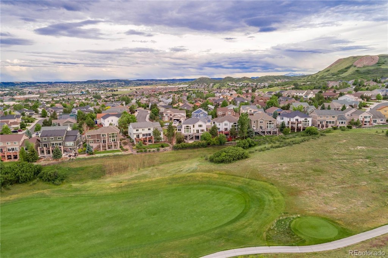
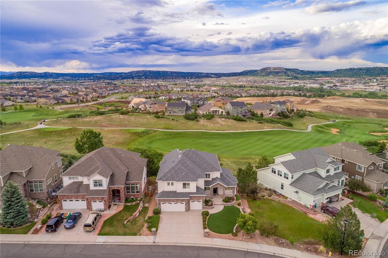
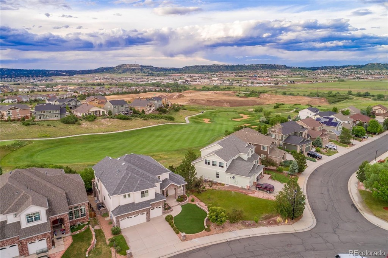
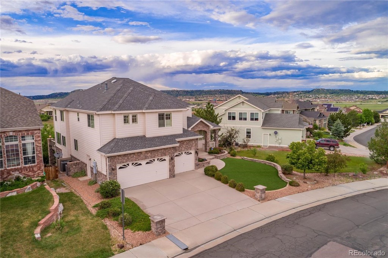


 Menu
Menu
 Schedule a Showing
Schedule a Showing

