7901 Sabino Lane
Castle Rock, CO 80108 — Douglas county
Price
$590,000
Sqft
3797.00 SqFt
Baths
3
Beds
3
Description
Welcome home to this wonderful family home in desirable Cobblestone Ranch! This upgraded 2575 square foot home features 3 bedrooms and 3 bathrooms along with optional gourmet kitchen featuring ample cabinet storage, a formal dining room, a family room, an office with glass French doors, a large loft that could easily convert to a 4th bedroom, an 800 square foot 3 car garage, a full unfinished basement and a low maintenance backyard perfect for entertaining! Details that set this home apart include: Concrete Title Roof and Full Stone Wrap around the exterior (Richmond quit doing this in the newer sections of Cobblestone), hard surface flooring throughout the main level, Granite countertops throughout, Upgraded Stainless Steel Appliances, Built In Cabinetry in the Dining Room with Wine Cooler and optional Bay Window, upgraded Stone Fireplace with Stone Hearth which was not normally offered by Richmond at the time, 8 Foot Tall Garage Door which was not normally offered by Richmond at the time, Water Softener and De-Chlorinator, Custom Closet Shelving in all 3 bedrooms, a 700 square foot Color Stamped concrete patio with gas Firepit, Added Interior Wall Insulation in all upstairs bedroom walls for superior sound insulation which was not normally offered by Richmond at the time, optional full window package for amazing natural light and a 50 amp RV Hookup! The property is located within walking distance to the Clubhouse, Community Pool, and Tennis Courts. The brand new Regional Park coming Spring 2022 will also be within walking distance. This is a one owner home and ready for the next family to call it their own! Come and discover Cobblestone Ranch and take in all this fantastic property and community have to offer!
Property Level and Sizes
SqFt Lot
6316.00
Lot Features
Breakfast Nook, Ceiling Fan(s), Eat-in Kitchen, Entrance Foyer, Five Piece Bath, Granite Counters, High Speed Internet, Kitchen Island, Primary Suite, Open Floorplan, Radon Mitigation System, Smoke Free, Solid Surface Counters, Utility Sink, Walk-In Closet(s)
Lot Size
0.14
Foundation Details
Concrete Perimeter
Basement
Bath/Stubbed,Full,Unfinished
Base Ceiling Height
9
Interior Details
Interior Features
Breakfast Nook, Ceiling Fan(s), Eat-in Kitchen, Entrance Foyer, Five Piece Bath, Granite Counters, High Speed Internet, Kitchen Island, Primary Suite, Open Floorplan, Radon Mitigation System, Smoke Free, Solid Surface Counters, Utility Sink, Walk-In Closet(s)
Appliances
Dishwasher, Disposal, Double Oven, Dryer, Gas Water Heater, Humidifier, Microwave, Oven, Range, Refrigerator, Sump Pump, Washer, Water Softener, Wine Cooler
Electric
Central Air
Flooring
Carpet, Laminate, Tile
Cooling
Central Air
Heating
Forced Air
Fireplaces Features
Family Room, Gas, Gas Log, Outside
Exterior Details
Features
Dog Run, Fire Pit, Gas Grill, Private Yard, Rain Gutters
Patio Porch Features
Front Porch,Patio
Water
Public
Sewer
Public Sewer
Land Details
PPA
4500000.00
Garage & Parking
Parking Spaces
1
Parking Features
Concrete, Dry Walled, Exterior Access Door, Finished, Heated Garage, Insulated, Oversized, Oversized Door, Tandem
Exterior Construction
Roof
Concrete
Construction Materials
Cement Siding, Stone
Architectural Style
Traditional
Exterior Features
Dog Run, Fire Pit, Gas Grill, Private Yard, Rain Gutters
Window Features
Bay Window(s), Double Pane Windows, Window Coverings, Window Treatments
Security Features
Carbon Monoxide Detector(s),Security System,Smoke Detector(s),Video Doorbell
Builder Name 1
Richmond American Homes
Builder Source
Public Records
Financial Details
PSF Total
$165.92
PSF Finished
$244.66
PSF Above Grade
$244.66
Previous Year Tax
4673.00
Year Tax
2020
Primary HOA Management Type
Professionally Managed
Primary HOA Name
RowCal
Primary HOA Phone
303-459-4919
Primary HOA Website
www.rowcal.com
Primary HOA Amenities
Park,Playground,Pool
Primary HOA Fees Included
Recycling, Trash
Primary HOA Fees
70.00
Primary HOA Fees Frequency
Monthly
Primary HOA Fees Total Annual
840.00
Location
Schools
Elementary School
Franktown
Middle School
Sagewood
High School
Ponderosa
Walk Score®
Contact me about this property
Vladimir Milstein
RE/MAX Professionals
6020 Greenwood Plaza Boulevard
Greenwood Village, CO 80111, USA
6020 Greenwood Plaza Boulevard
Greenwood Village, CO 80111, USA
- (303) 929-1234 (Mobile)
- Invitation Code: vladimir
- vmilstein@msn.com
- https://HomesByVladimir.com
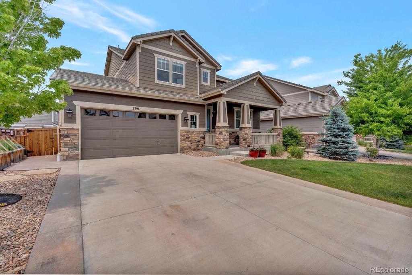
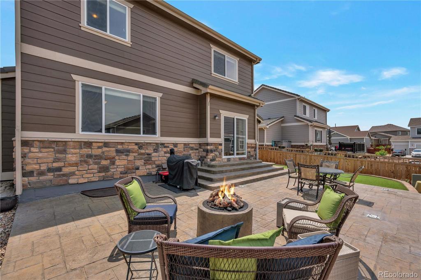
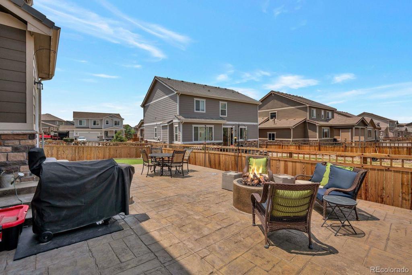
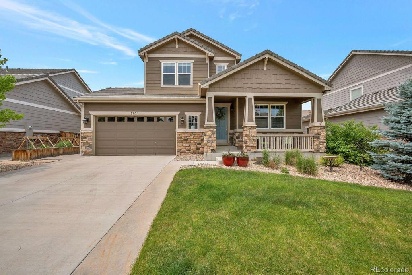
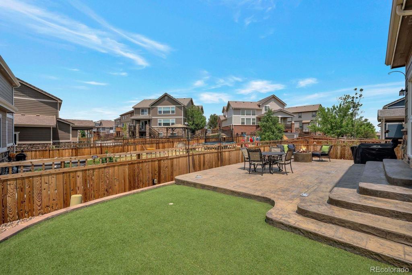
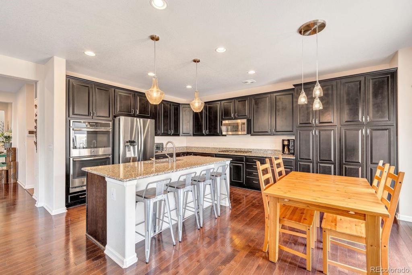
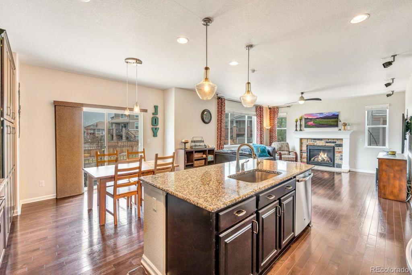
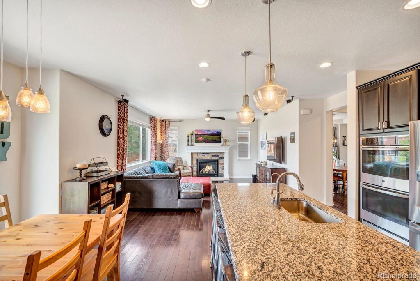
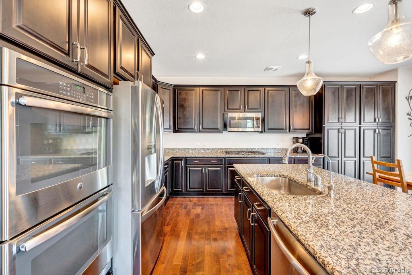
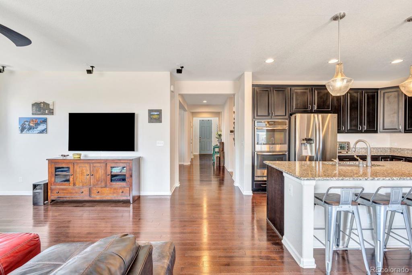
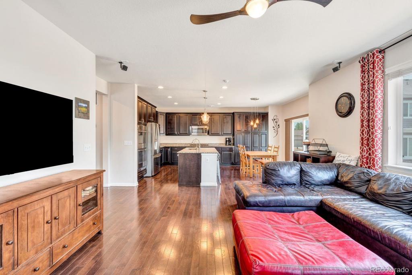
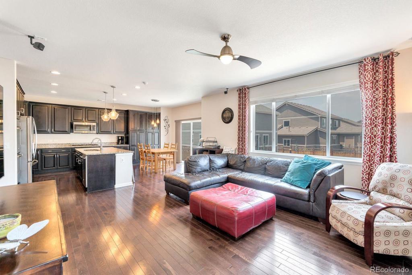
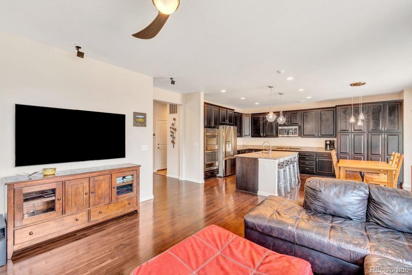
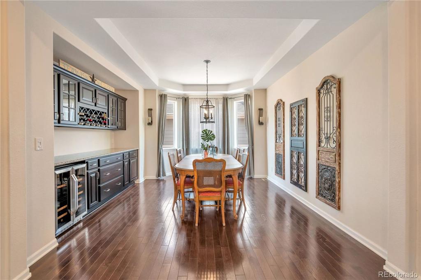
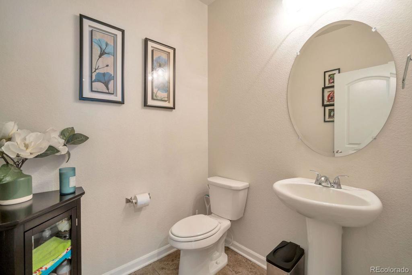
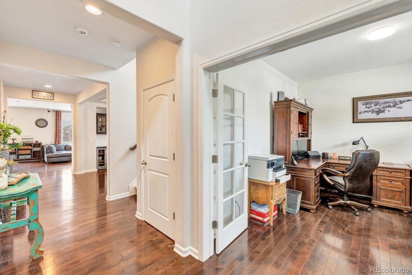
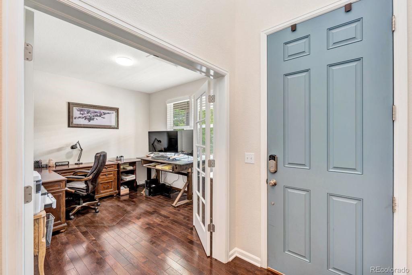
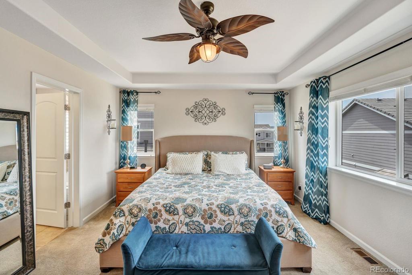
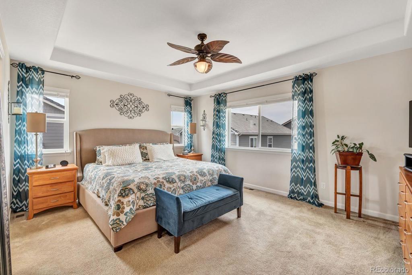
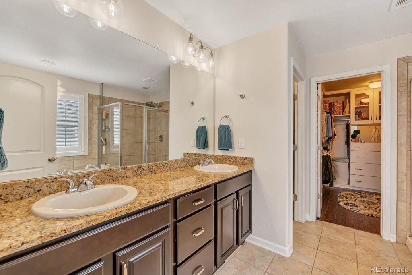
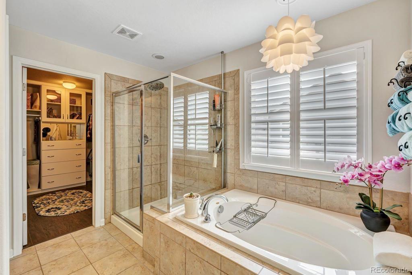
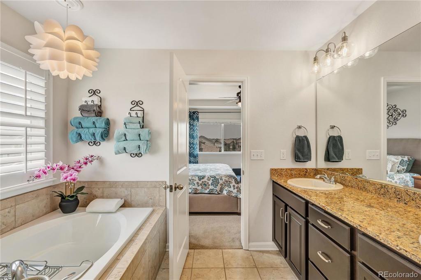
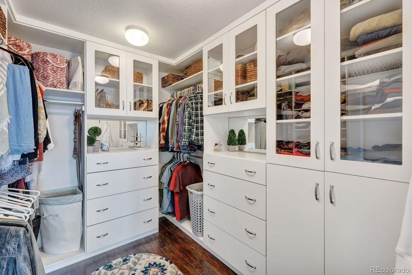
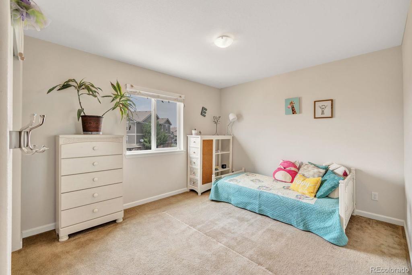
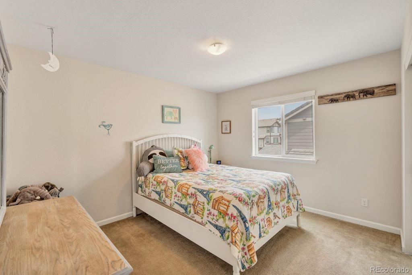
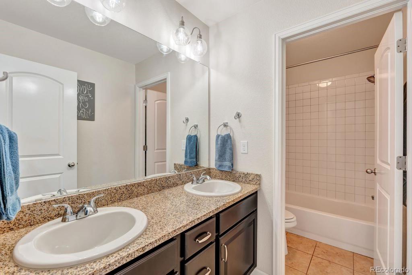
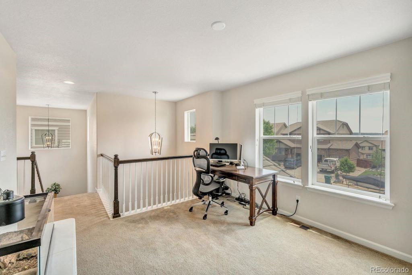
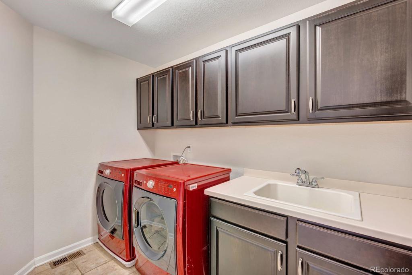
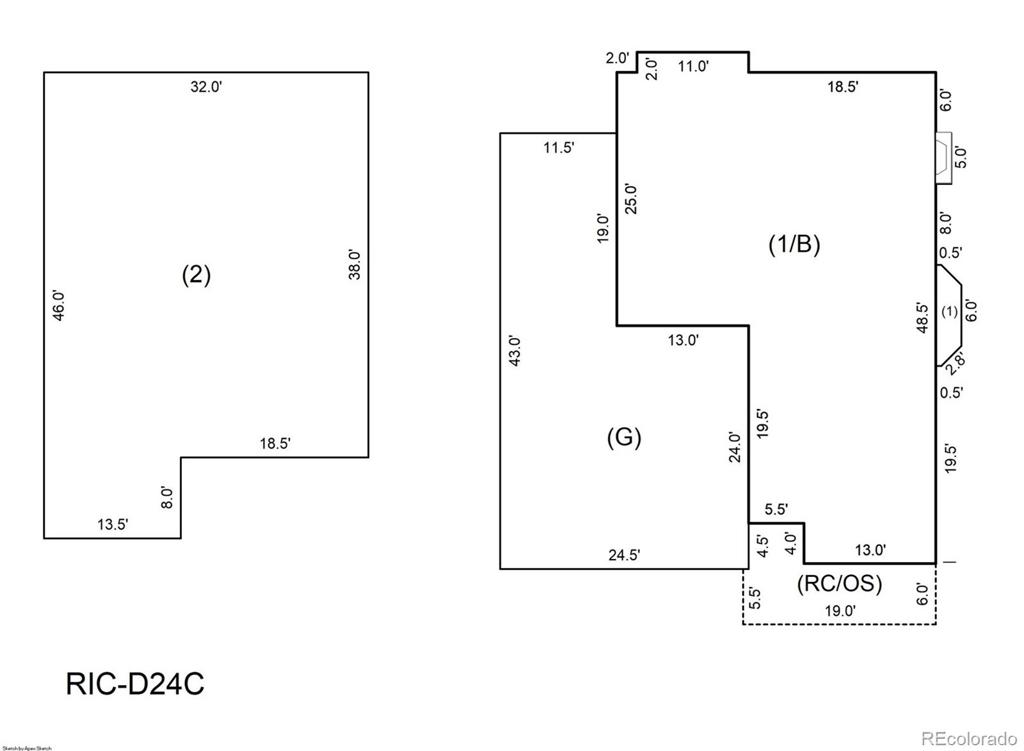


 Menu
Menu


