6308 Ellingwood Point Place
Castle Rock, CO 80108 — Douglas county
Price
$1,450,000
Sqft
7070.00 SqFt
Baths
6
Beds
6
Description
Situated on a gorgeous open lot backing to greenspace and a serene pond, this *updated, recently refreshed and move-in ready home* offers spacious luxury on a quiet cul-de-sac in the Village. The landscaping is beautifully maintained and features a front fountain water feature and wide open, rolling green lawns. Two great exterior decks and a large covered patio accessed from the fully finished walk-out basement connect to natural beauty and a sense of space from the neighbors. Inside you are presented with a grand spiral staircase and welcomed by gorgeous (and recently refinished) American Cherry hardwood floors throughout the main level. The spacious and well appointed kitchen boasts top of the line chef-grade appliances and includes a large breakfast area and opens to the main floor living room. The dramatic two-story main living room includes a fireplace, bar, and library loft. Off the main entry are a well appointed office, sitting room with a fireplace, a large dining room and a main floor bedroom with a private bath. Upstairs includes a large loft and corridor open to the main living and kitchen below, 2 bedrooms (1 with a private bath) and a spacious master with a 5 piece bath and custom California Closet. The fully finished basement includes two bedrooms, a full wet bar with wine cooler and dishwasher for entertaining with the home theatre and billiard room. As an additional bonus you will be delighted by the large bunk room, perfect for kids’ sleepovers. Excellent location only minutes from I-25, DTC, Shops at Castle Rock, and so much more. Schedule your private showing before this unique and special property is gone!
Property Level and Sizes
SqFt Lot
25700.40
Lot Features
Breakfast Nook, Built-in Features, Eat-in Kitchen, Entrance Foyer, Five Piece Bath, Granite Counters, High Ceilings, High Speed Internet, Jet Action Tub, Kitchen Island, Master Suite, Open Floorplan, Pantry, Smoke Free, Solid Surface Counters, Sound System, Stone Counters, Utility Sink, Vaulted Ceiling(s), Walk-In Closet(s), Wet Bar
Lot Size
0.59
Foundation Details
Slab,Structural
Basement
Exterior Entry,Finished,Full,Walk-Out Access
Base Ceiling Height
10
Common Walls
No Common Walls
Interior Details
Interior Features
Breakfast Nook, Built-in Features, Eat-in Kitchen, Entrance Foyer, Five Piece Bath, Granite Counters, High Ceilings, High Speed Internet, Jet Action Tub, Kitchen Island, Master Suite, Open Floorplan, Pantry, Smoke Free, Solid Surface Counters, Sound System, Stone Counters, Utility Sink, Vaulted Ceiling(s), Walk-In Closet(s), Wet Bar
Appliances
Bar Fridge, Convection Oven, Cooktop, Dishwasher, Disposal, Double Oven, Gas Water Heater, Humidifier, Microwave, Oven, Range, Refrigerator, Self Cleaning Oven, Wine Cooler
Laundry Features
In Unit
Electric
Central Air
Flooring
Carpet, Tile, Wood
Cooling
Central Air
Heating
Forced Air, Natural Gas
Fireplaces Features
Gas, Gas Log, Great Room, Living Room
Utilities
Cable Available, Electricity Connected, Internet Access (Wired), Natural Gas Connected, Phone Connected
Exterior Details
Features
Balcony, Lighting, Rain Gutters, Water Feature
Patio Porch Features
Covered,Deck,Front Porch,Patio
Lot View
Meadow,Plains,Water
Water
Public
Sewer
Public Sewer
Land Details
PPA
2584745.76
Road Frontage Type
Private Road
Road Surface Type
Paved
Garage & Parking
Parking Spaces
1
Parking Features
Concrete, Dry Walled, Exterior Access Door, Finished, Floor Coating, Lighted
Exterior Construction
Roof
Concrete
Construction Materials
Frame, Stone, Stucco
Architectural Style
Traditional
Exterior Features
Balcony, Lighting, Rain Gutters, Water Feature
Window Features
Double Pane Windows, Window Treatments
Security Features
Carbon Monoxide Detector(s),Security System,Smoke Detector(s)
Builder Name 1
Toll Brothers
Builder Source
Public Records
Financial Details
PSF Total
$215.70
PSF Finished
$217.55
PSF Above Grade
$323.30
Previous Year Tax
10031.00
Year Tax
2020
Primary HOA Management Type
Professionally Managed
Primary HOA Name
Castle Pines Village
Primary HOA Phone
303-814-3958
Primary HOA Website
https://thevillagecastlepines.com/
Primary HOA Amenities
Clubhouse,Fitness Center,Gated,Golf Course,Pool,Security,Tennis Court(s),Trail(s)
Primary HOA Fees Included
Recycling, Snow Removal, Trash
Primary HOA Fees
300.00
Primary HOA Fees Frequency
Monthly
Primary HOA Fees Total Annual
3600.00
Location
Schools
Elementary School
Buffalo Ridge
Middle School
Rocky Heights
High School
Rock Canyon
Walk Score®
Contact me about this property
Vladimir Milstein
RE/MAX Professionals
6020 Greenwood Plaza Boulevard
Greenwood Village, CO 80111, USA
6020 Greenwood Plaza Boulevard
Greenwood Village, CO 80111, USA
- (303) 929-1234 (Mobile)
- Invitation Code: vladimir
- vmilstein@msn.com
- https://HomesByVladimir.com
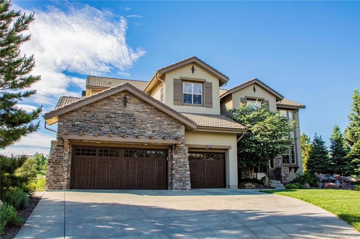
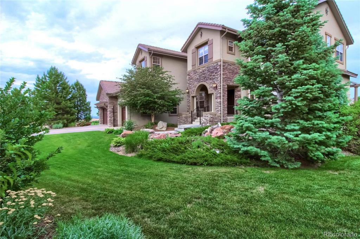
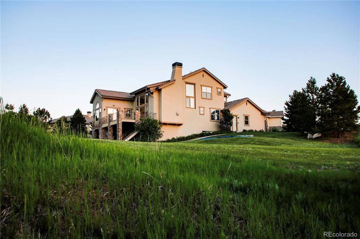
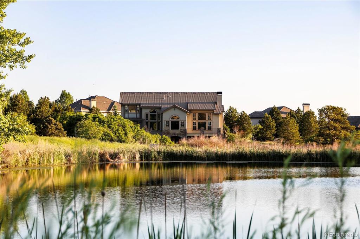
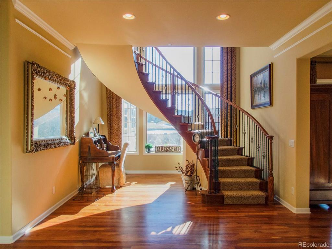
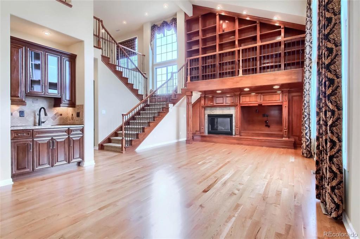
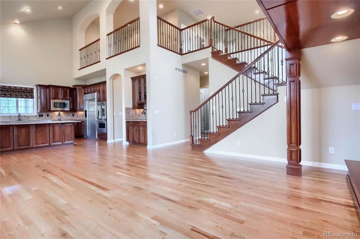
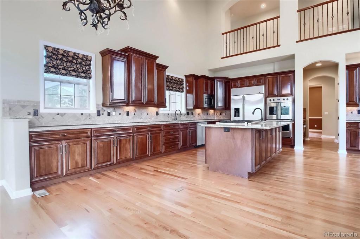
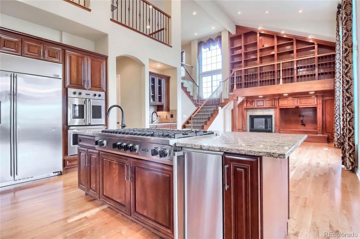
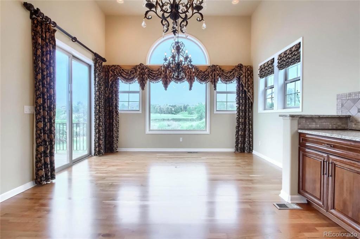
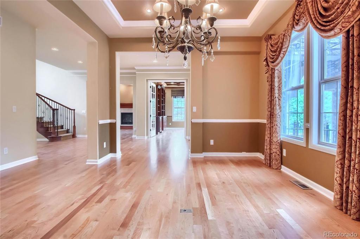
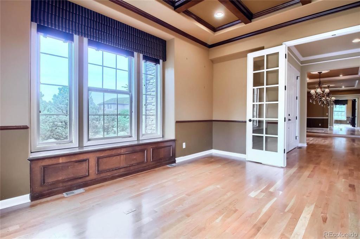
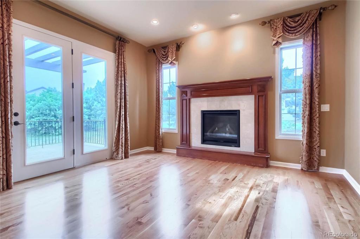
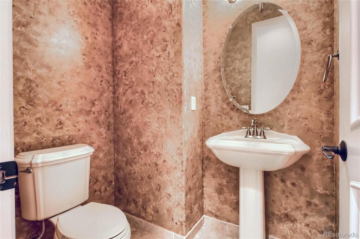
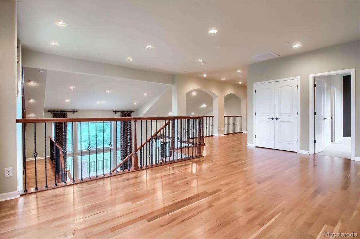
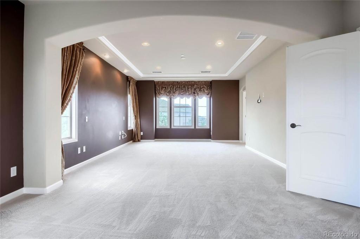
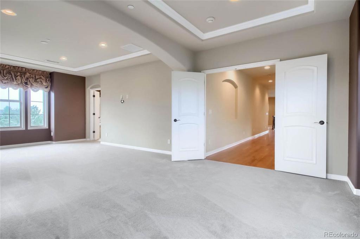
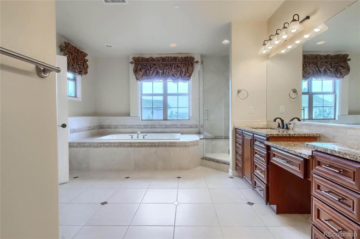
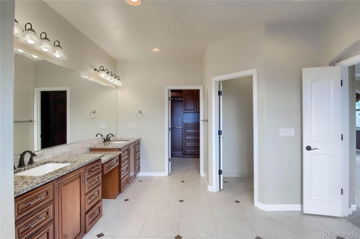
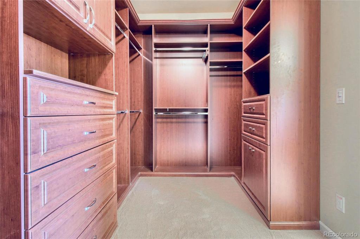
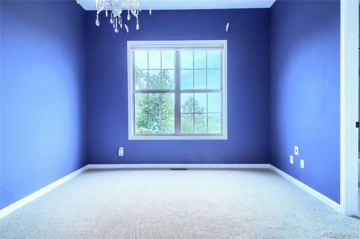
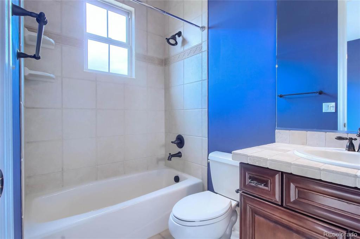
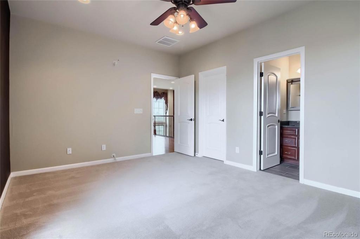
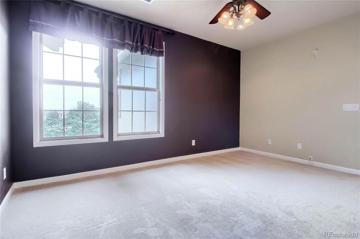
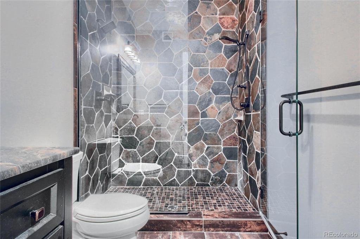
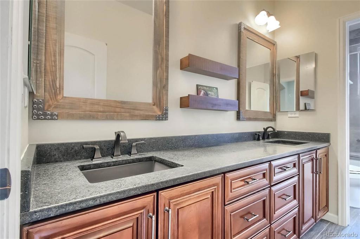
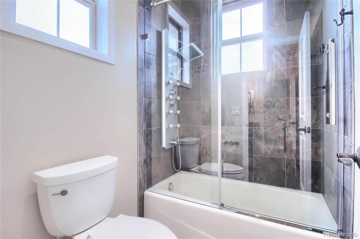
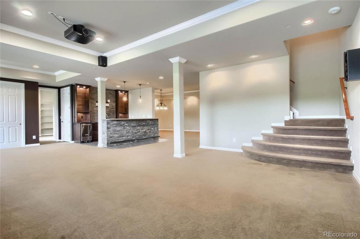
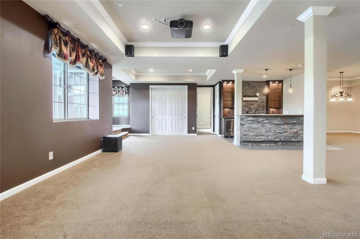
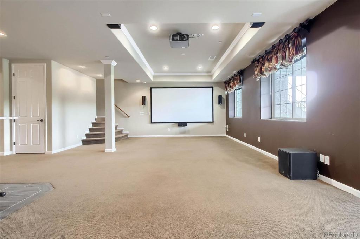
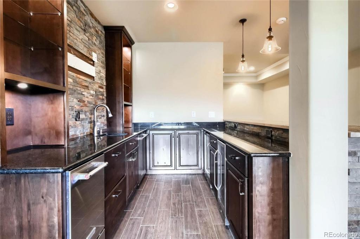
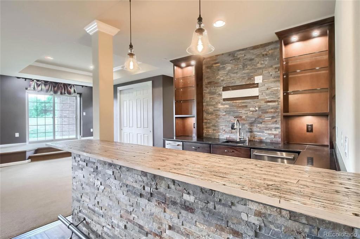
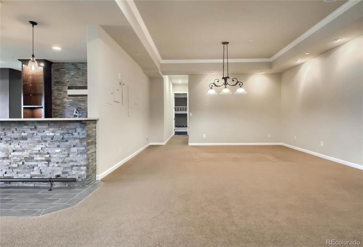
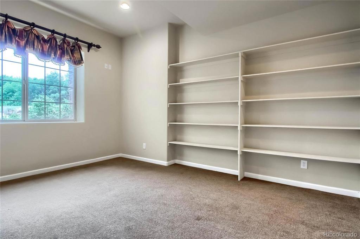
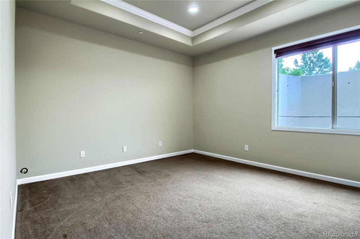
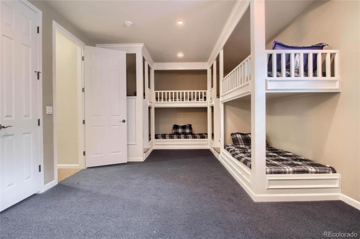
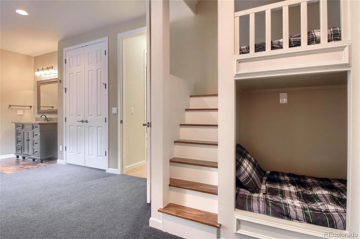
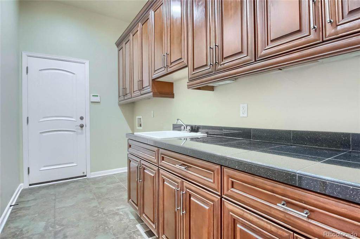
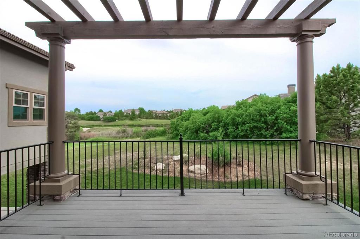
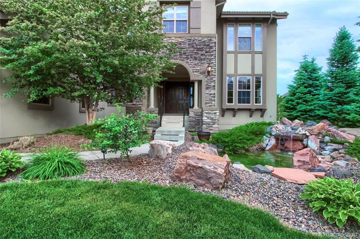


 Menu
Menu


