1007 Orion Way
Castle Rock, CO 80108 — Douglas county
Price
$685,000
Sqft
4635.00 SqFt
Baths
4
Beds
4
Description
Stunning home with mountain views in desirable Sapphire Pointe subdivision in Castle Rock. 3-car garage has plenty ofroom for all your vehicles and toys. This home sits on a corner lot, and has amazing curb appeal that you'll love to come home toevery single day. Charming front covered patio. Entry way/foyer with a formal living room and dining room welcomes youright upon entering. Main floor office with fire place. Gourmet eat-in kitchen has a huge pantry, 42" tall cabinets, doubleovens and a gorgeous island that is perfect for entertaining. Open kitchen flows right into the family room with fireplaceand custom shiplap mantle. Picturesque windows bring in tons of natural light. Main floor laundry has a utility sink andample cabinet space. Upstairs you'll find plenty of space for everyone and everything you own! Double Doors lead you intoa magnificent master suite with vaulted ceiling. Very spacious with a double fireplace shared with luxurious 5-piece masterbath. Large walk in closet. Three additional bedrooms upstairs, two of which share a jack-and-jill bathroom, with the thirdhaving it's own en-suite bath. Every bedroom is generously sized and has a huge walk-in closet! Large backyard is well maintained with a great covered patio, perfect for barbecues and enjoying Colorado sunshine. There is also a 1,428 sq ftunfinished basement awaits your custom finishes. Ample room to use for storage, or add even more bedrooms, an additional bathroom, rec room, movie room etc. This home is gorgeous and meticulously maintained. Award-winning Douglas County Schools. Located near charming downtown Castle Rock.**Brand New Exterior Paint** New Flooring**Newer Appliances** Hurry, you don't want to miss this opportunity!!
Property Level and Sizes
SqFt Lot
10019.00
Lot Size
0.23
Basement
Full,Unfinished
Interior Details
Appliances
Convection Oven, Cooktop, Dishwasher, Double Oven, Microwave, Refrigerator, Self Cleaning Oven
Electric
Central Air
Flooring
Carpet, Tile, Wood
Cooling
Central Air
Heating
Forced Air
Fireplaces Features
Gas, Gas Log, Living Room, Master Bedroom, Other
Utilities
Cable Available, Electricity Connected
Exterior Details
Patio Porch Features
Front Porch,Patio
Lot View
Mountain(s)
Water
Public
Land Details
PPA
3000000.00
Road Frontage Type
Public Road
Road Surface Type
Paved
Garage & Parking
Parking Spaces
2
Parking Features
Dry Walled, Exterior Access Door, Lighted, Oversized, Storage
Exterior Construction
Roof
Composition
Construction Materials
Frame, Vinyl Siding
Architectural Style
Contemporary
Window Features
Double Pane Windows, Window Coverings, Window Treatments
Builder Source
Public Records
Financial Details
PSF Total
$148.87
PSF Finished
$215.15
PSF Above Grade
$215.15
Previous Year Tax
3665.00
Year Tax
2020
Primary HOA Management Type
Professionally Managed
Primary HOA Name
Sapphire Pointe HOA
Primary HOA Phone
303-804-9800
Primary HOA Amenities
Clubhouse,Park,Playground,Pool,Trail(s)
Primary HOA Fees
89.00
Primary HOA Fees Frequency
Monthly
Primary HOA Fees Total Annual
1068.00
Location
Schools
Elementary School
Sage Canyon
Middle School
Mesa
High School
Douglas County
Walk Score®
Contact me about this property
Vladimir Milstein
RE/MAX Professionals
6020 Greenwood Plaza Boulevard
Greenwood Village, CO 80111, USA
6020 Greenwood Plaza Boulevard
Greenwood Village, CO 80111, USA
- (303) 929-1234 (Mobile)
- Invitation Code: vladimir
- vmilstein@msn.com
- https://HomesByVladimir.com
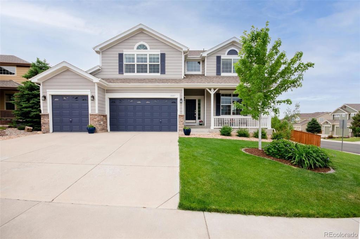
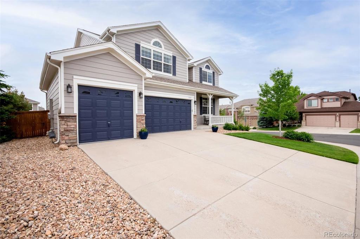
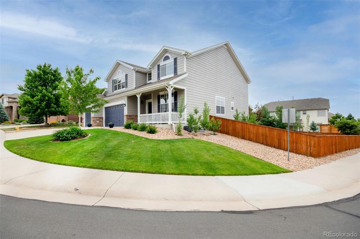
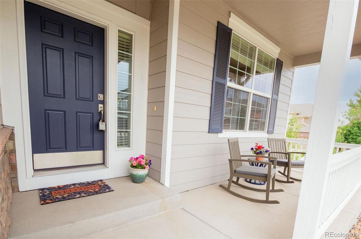
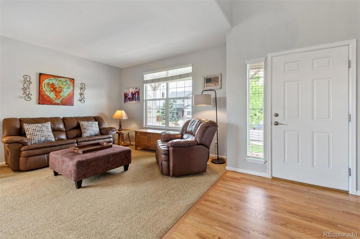
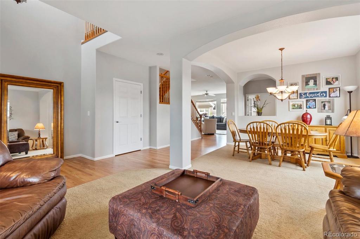
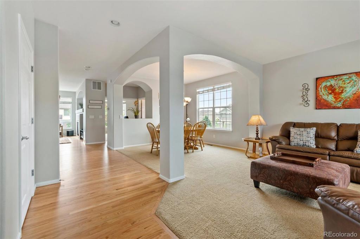
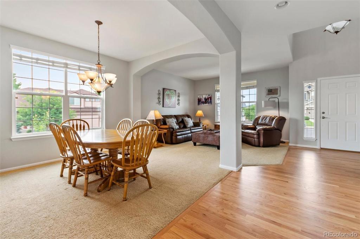
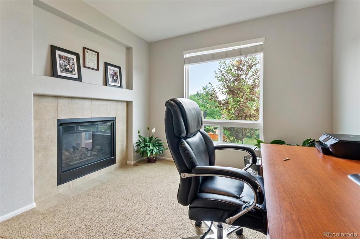
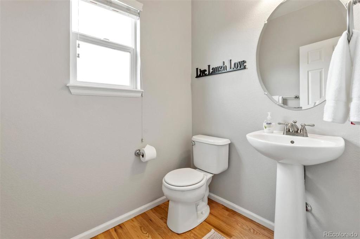
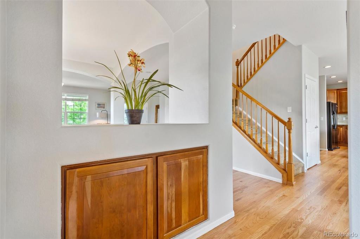
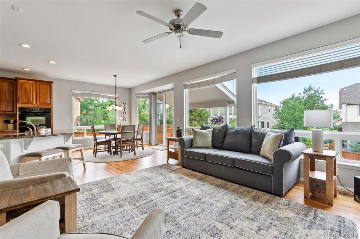
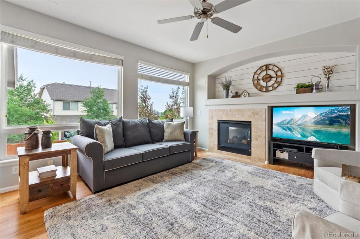
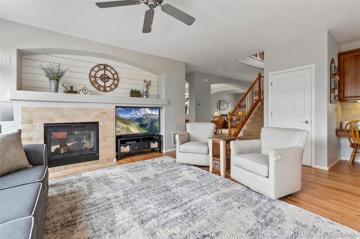
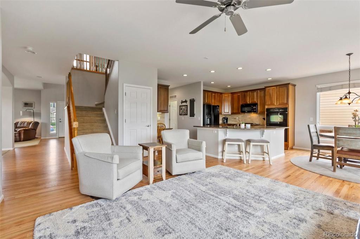
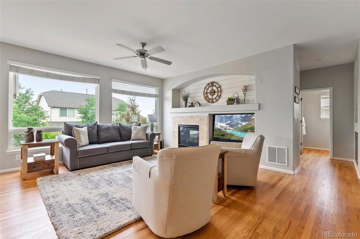
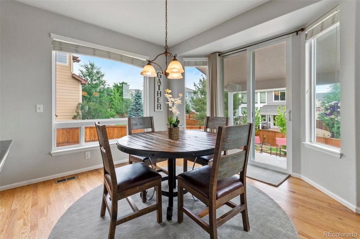
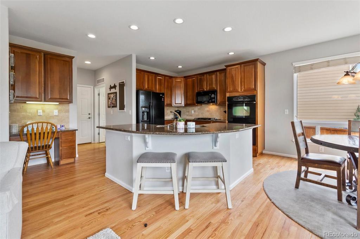
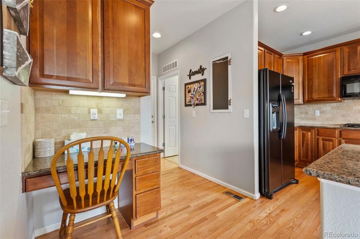
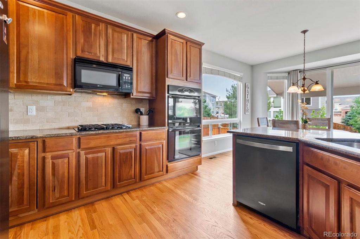
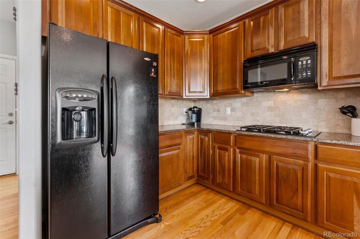
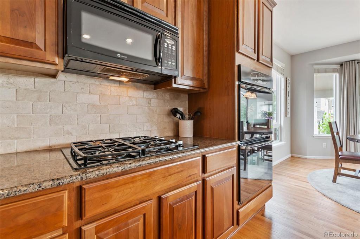
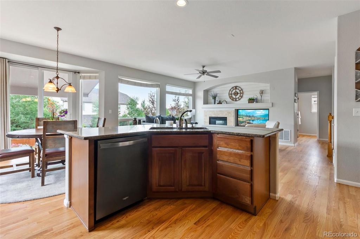
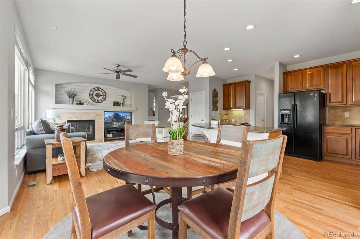
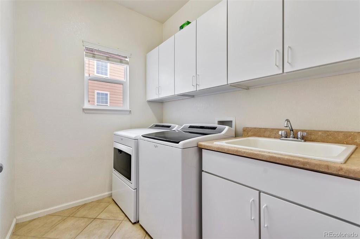
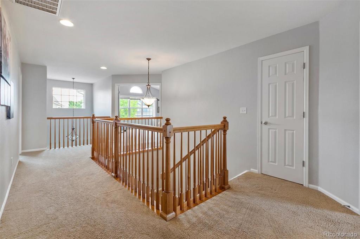
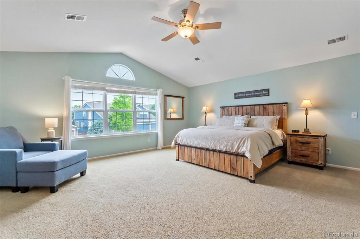
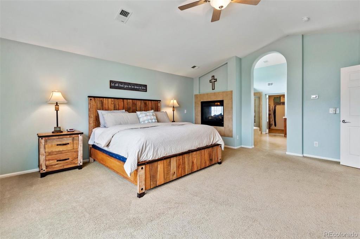
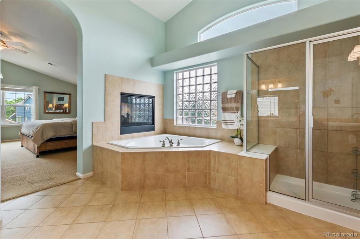
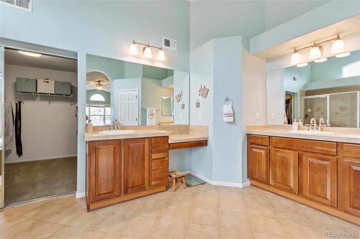
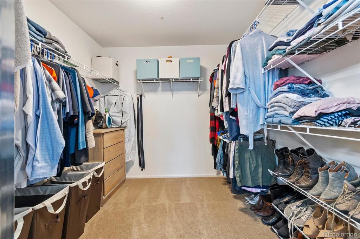
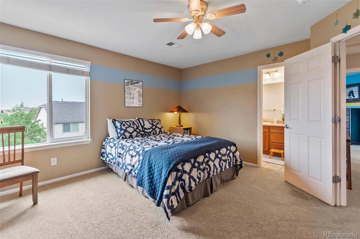
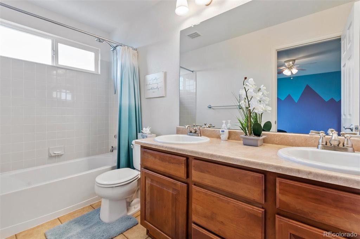
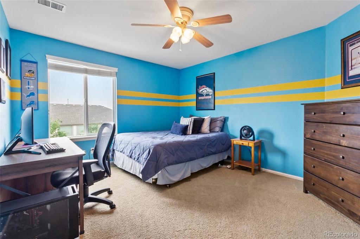
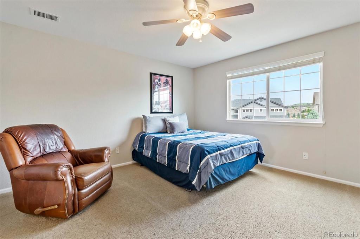
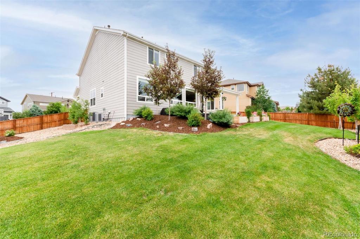
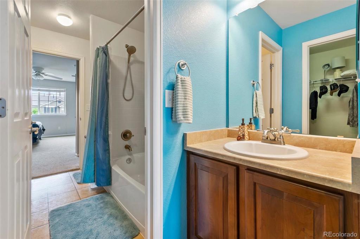
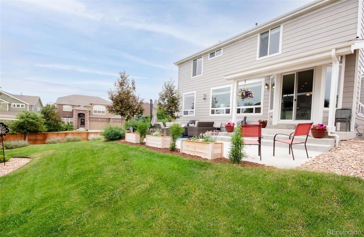
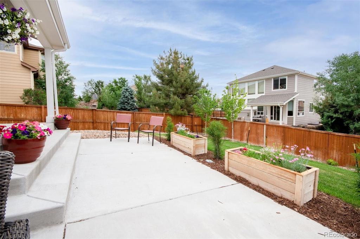
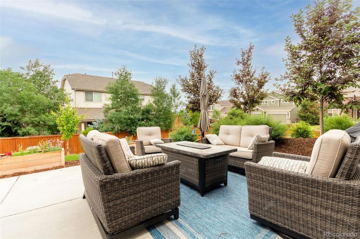


 Menu
Menu


