5401 Fawn Ridge Way
Castle Rock, CO 80104 — Douglas county
Price
$444,900
Sqft
2421.00 SqFt
Baths
2
Beds
3
Description
Fantastic ranch style home with finished basement on corner lot. Xeriscaped backyard offers a composite deck to view sunsets, a desirable wood-burning fire pit, pergola and matching bridge. Extended hardwood flooring from the entry throughout the gourmet kitchen and eating space. Kitchen complete with slab granite center island, under-mount stainless sink, raised breakfast serving bar, 42"cabinets, smooth top range, microwave and walk-in pantry. Great room with ceiling fan, pre-wire surround sound, freestanding electric fireplace and decorator catwalk. Formal dining room. Master suite features vaulted ceilings, ceiling fan, 5 piece bath with oval soaking tub, linen closet and walk-in closet. Basement finish provides cedar lined walk-in closet, large rec room with built-in shelves, workout area and office/craft room with custom desk work area or the extra accommodations of a 3rd bedroom including egress window. Designer interior paint and new paint outside. Neighborhood boosts a park and outdoor pool. Seller Motivated!
Property Level and Sizes
SqFt Lot
10019.00
Lot Features
Ceiling Fan(s), Five Piece Bath, Granite Counters, Heated Basement, Kitchen Island, Primary Suite, Pantry, Smoke Free, Vaulted Ceiling(s), Walk-In Closet(s)
Lot Size
0.23
Foundation Details
Slab
Basement
Finished,Interior Entry/Standard,Partial,Sump Pump
Interior Details
Interior Features
Ceiling Fan(s), Five Piece Bath, Granite Counters, Heated Basement, Kitchen Island, Primary Suite, Pantry, Smoke Free, Vaulted Ceiling(s), Walk-In Closet(s)
Appliances
Cooktop, Dishwasher, Disposal, Gas Water Heater, Microwave, Refrigerator, Sump Pump
Laundry Features
In Unit
Electric
Central Air
Flooring
Carpet, Linoleum, Wood
Cooling
Central Air
Heating
Forced Air, Natural Gas
Fireplaces Features
Electric, Free Standing, Great Room, Outside, Wood Burning, Wood Burning Stove
Utilities
Electricity Connected, Natural Gas Available, Natural Gas Connected
Exterior Details
Features
Rain Gutters
Patio Porch Features
Deck,Front Porch
Lot View
Mountain(s)
Water
Public
Sewer
Public Sewer
Land Details
PPA
1934347.83
Road Frontage Type
Public Road
Road Responsibility
Public Maintained Road
Road Surface Type
Paved
Garage & Parking
Parking Spaces
1
Parking Features
Dry Walled, Garage, Insulated
Exterior Construction
Roof
Composition
Construction Materials
Brick, Frame, Wood Siding
Architectural Style
Contemporary
Exterior Features
Rain Gutters
Window Features
Double Pane Windows, Window Coverings
Security Features
Security System,Smart Security System,Smoke Detector(s)
Builder Name 1
Centex Homes
Builder Source
Public Records
Financial Details
PSF Total
$183.77
PSF Finished All
$189.19
PSF Finished
$187.09
PSF Above Grade
$271.61
Previous Year Tax
3099.00
Year Tax
2018
Primary HOA Management Type
Professionally Managed
Primary HOA Name
Crystal Valley Ranch Master Association
Primary HOA Phone
720-633-9722
Primary HOA Amenities
Clubhouse,Pool
Primary HOA Fees Included
Maintenance Grounds, Trash
Primary HOA Fees
66.25
Primary HOA Fees Frequency
Monthly
Primary HOA Fees Total Annual
795.00
Location
Schools
Elementary School
South Ridge
Middle School
Mesa
High School
Douglas County
Walk Score®
Contact me about this property
Vladimir Milstein
RE/MAX Professionals
6020 Greenwood Plaza Boulevard
Greenwood Village, CO 80111, USA
6020 Greenwood Plaza Boulevard
Greenwood Village, CO 80111, USA
- (303) 929-1234 (Mobile)
- Invitation Code: vladimir
- vmilstein@msn.com
- https://HomesByVladimir.com
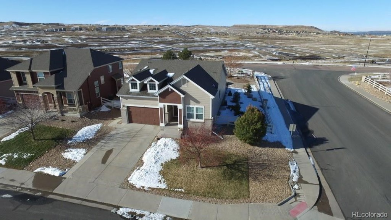
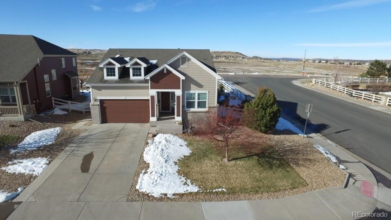
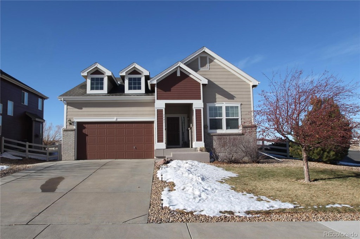
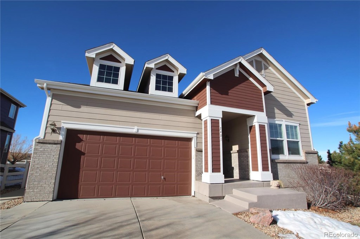
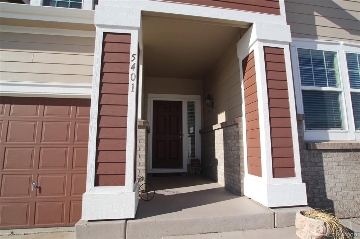
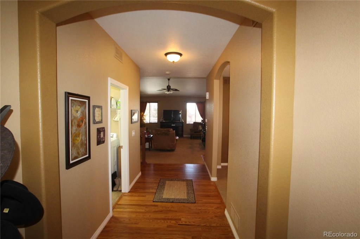
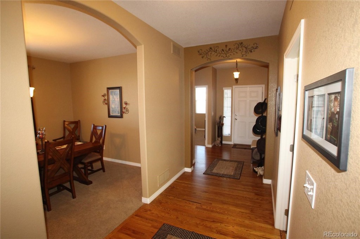
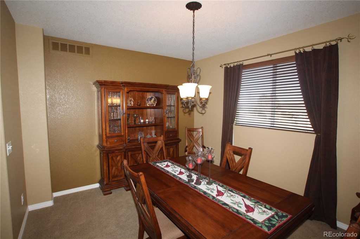
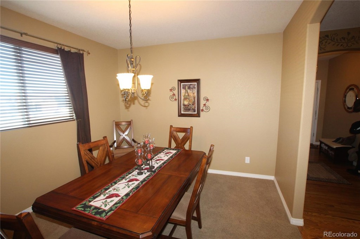
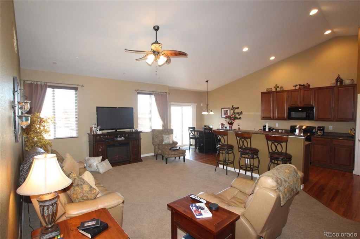
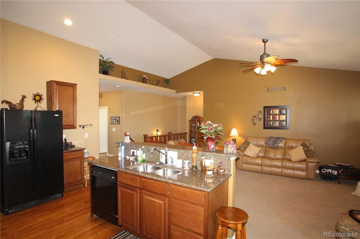
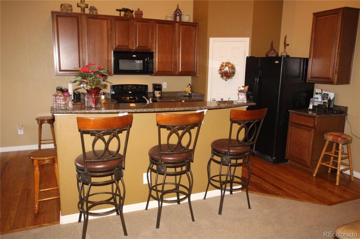
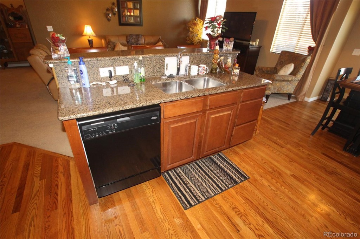
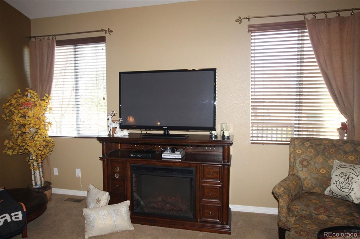
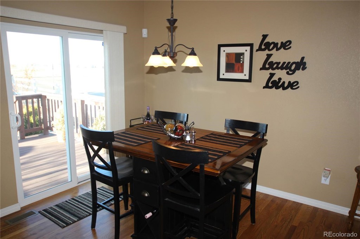
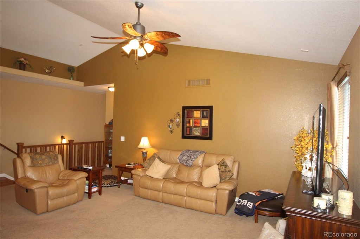
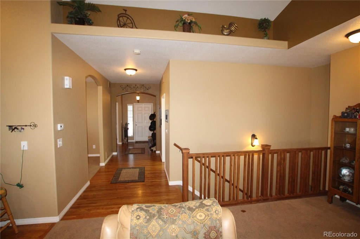
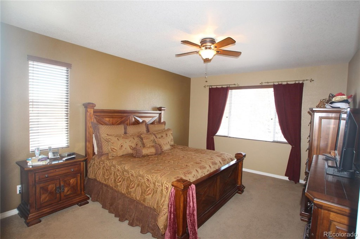
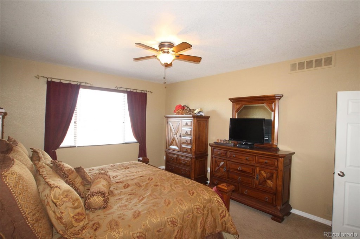
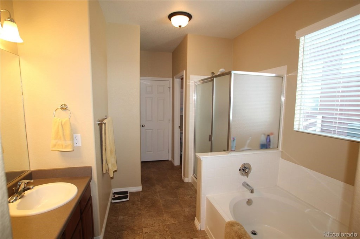
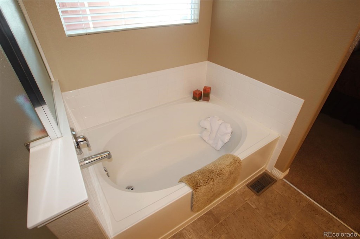
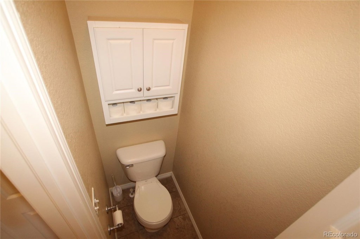
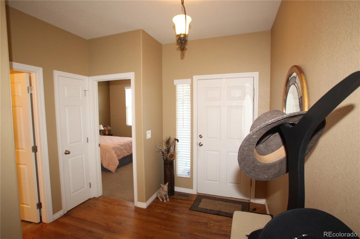
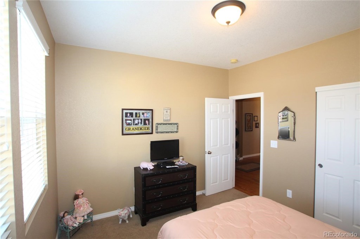
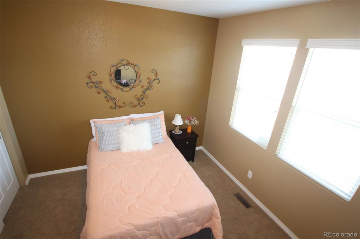
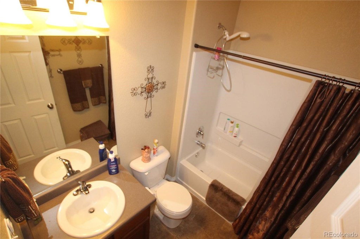
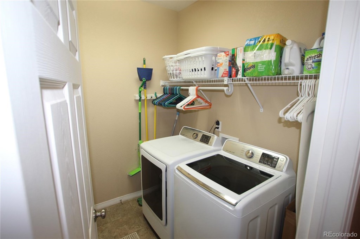
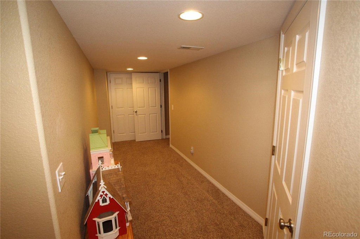
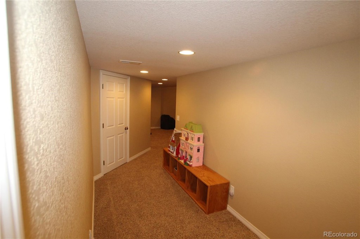
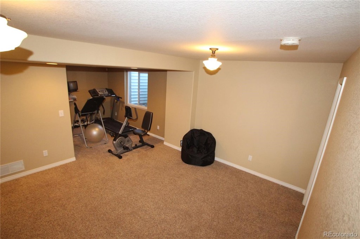
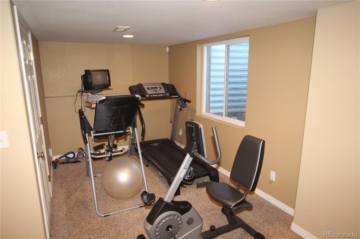
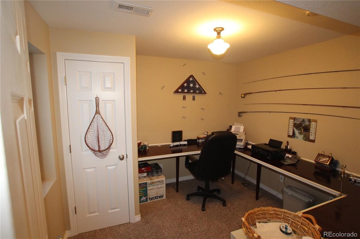
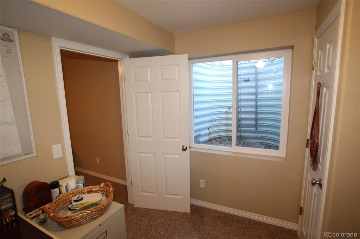
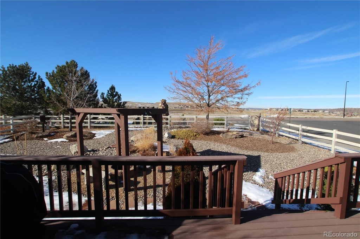
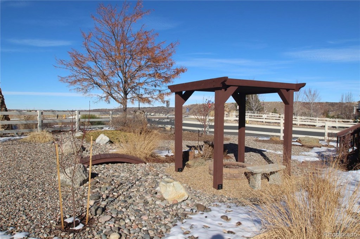
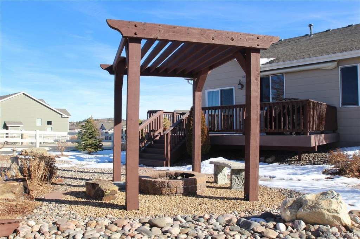
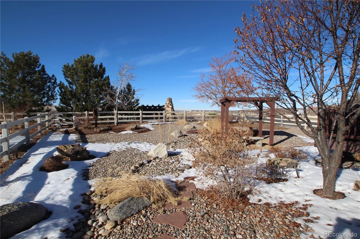
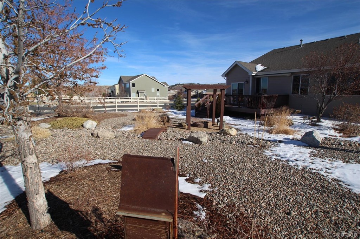
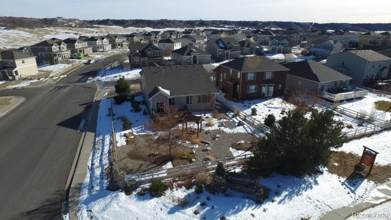
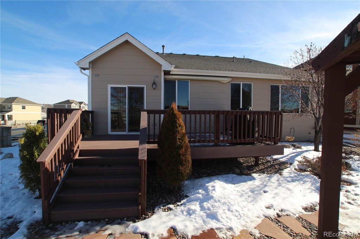


 Menu
Menu
 Schedule a Showing
Schedule a Showing

