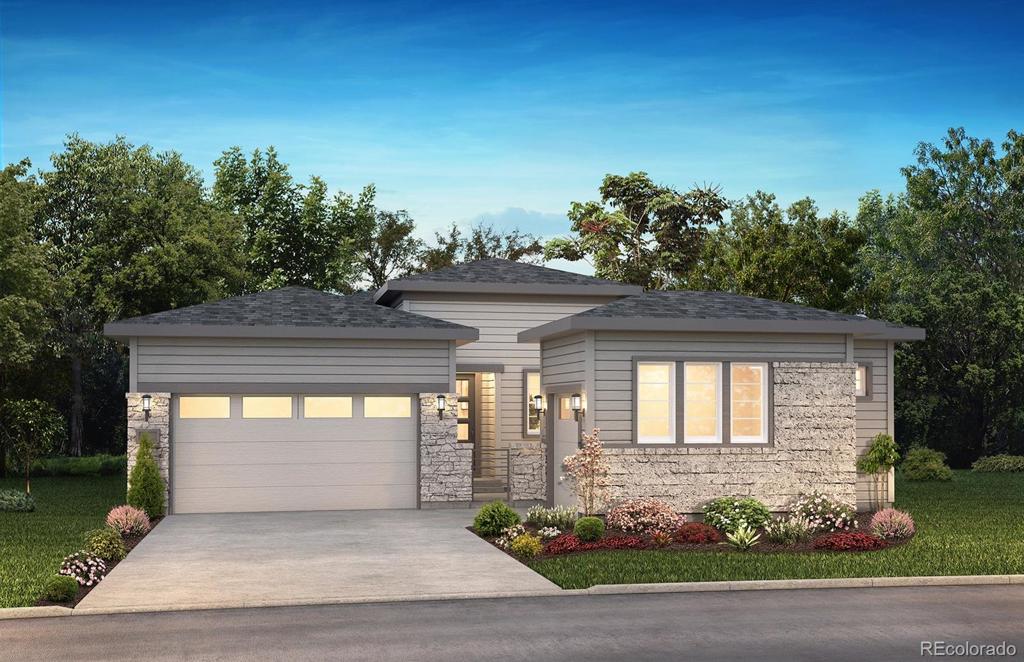7146 Bellcove Trail
Castle Pines, CO 80108 — Douglas county
Price
$999,900
Sqft
4039.00 SqFt
Baths
4
Beds
4
Description
Available September 2020! Stunning new Homestead ranch plan in The Canyons backs to open space and features 4 beds, 3.5 baths, great room, kitchen, outdoor living space, dining room, main floor study, finished walkout basement and 2 + 1 car garages. Gorgeous design finishes throughout. - Kitchen includes walk-in pantry, large island eating bar, GE Monogram stainless appliances including 48" Gas Range, Aristokraft Brellin Purestyle stacked cabinets in Glacier Grey and Flagstone, and white quartz slab counter tops. Master suite including barn door at master bath, free-standing tub, walk-in shower, dual vanity, and large walk-in closet. Main floor guest bedroom with private en-suite bathroom. Main floor laundry with sink. Main floor study with barn doors. Craftsman style iron handrail to finished basement. Finished basement includes 2 bedrooms, full bathroom, large rec room, and unfinished storage area with tankless water heater. Concrete structural floor. This home has 10' ceilings and 8' doors. Green features include energy efficient appliances, Smart thermostat and water heater. Designed with today's busy lifestyle in mind. Don’t miss your opportunity. Welcome Home!
Property Level and Sizes
SqFt Lot
7318.00
Lot Features
Breakfast Nook, Five Piece Bath, Kitchen Island, Primary Suite, Open Floorplan, Pantry, Quartz Counters, Utility Sink, Walk-In Closet(s)
Lot Size
0.17
Foundation Details
Slab
Basement
Finished, Full, Walk-Out Access
Common Walls
No Common Walls
Interior Details
Interior Features
Breakfast Nook, Five Piece Bath, Kitchen Island, Primary Suite, Open Floorplan, Pantry, Quartz Counters, Utility Sink, Walk-In Closet(s)
Appliances
Dishwasher, Disposal, Double Oven, Microwave, Range Hood, Self Cleaning Oven, Sump Pump, Tankless Water Heater
Laundry Features
In Unit
Electric
Central Air
Flooring
Carpet, Tile, Vinyl
Cooling
Central Air
Heating
Forced Air, Natural Gas
Fireplaces Features
Gas, Great Room
Utilities
Cable Available, Electricity Available, Natural Gas Available, Natural Gas Connected, Phone Available
Exterior Details
Features
Gas Valve, Rain Gutters
Water
Public
Sewer
Public Sewer
Land Details
Road Frontage Type
Public
Road Responsibility
Public Maintained Road
Road Surface Type
Paved
Garage & Parking
Parking Features
Concrete
Exterior Construction
Roof
Composition
Construction Materials
Brick, Frame, Wood Siding
Exterior Features
Gas Valve, Rain Gutters
Window Features
Double Pane Windows
Security Features
Carbon Monoxide Detector(s), Smart Locks, Smoke Detector(s), Video Doorbell
Builder Name 1
Shea Homes
Builder Source
Public Records
Financial Details
Previous Year Tax
12099.00
Year Tax
2019
Primary HOA Name
The Canyons Owners Association, Inc
Primary HOA Phone
720-348-3051
Primary HOA Amenities
Clubhouse, Pool
Primary HOA Fees Included
Maintenance Grounds, Trash
Primary HOA Fees
169.00
Primary HOA Fees Frequency
Monthly
Location
Schools
Elementary School
Buffalo Ridge
Middle School
Rocky Heights
High School
Rock Canyon
Walk Score®
Contact me about this property
Vladimir Milstein
RE/MAX Professionals
6020 Greenwood Plaza Boulevard
Greenwood Village, CO 80111, USA
6020 Greenwood Plaza Boulevard
Greenwood Village, CO 80111, USA
- (303) 929-1234 (Mobile)
- Invitation Code: vladimir
- vmilstein@msn.com
- https://HomesByVladimir.com



 Menu
Menu


