491 S Kalispell Way #104
Aurora, CO 80017 — Arapahoe county
Price
$193,500
Sqft
984.00 SqFt
Baths
2
Beds
2
Description
Beautiful move in ready first floor condo with elevator access from under ground garage. Perfect first time home buyer or investment rental opportunity with two bedrooms and two bathrooms. Perfect roommate situation. Brand new two-toned paint, light fixtures and brand new carpet and pad throughout. New six panel doors. Spacious family room with wood burning fireplace and access to your ground level covered patio. Kitchen has breakfast bar area plus clean, white appliances and freshly painted cabinets with new hardware, sink and fixtures. Master bedroom has 5x6 walk-in closet with access to a 3/4 ensuite bathroom. Good sized second bedroom across from full bathroom. Washer and dryer in unit and included in sale. Assigned underground garage space, #2, plus private storage area and plenty of off-street parking out front. Complex has nearly completed work on over a million dollars worth of major renovations with newly paved parking lots, updated pool and pool house, exterior siding/paint, gutters, railings, security doors and garage doors. Common areas will get new paint, carpet, and lighting. Complex features a community outdoor pool, tennis and volleyball courts. Dog walking/park area too. On bus line and the light rail is only a mile away. Close to Buckley Air Force Base, downtown and the Aurora Mall. See it today. Lowest priced in complex for quick sale. Seller understands that HOA fees are higher than typical, so is willing to assist Buyer with closing costs and/or prepaids up to $2,500.
Property Level and Sizes
SqFt Lot
436.00
Lot Features
Elevator, Laminate Counters, No Stairs, Smoke Free, Walk-In Closet(s)
Lot Size
0.01
Common Walls
1 Common Wall
Interior Details
Interior Features
Elevator, Laminate Counters, No Stairs, Smoke Free, Walk-In Closet(s)
Appliances
Dishwasher, Disposal, Dryer, Refrigerator, Self Cleaning Oven, Washer
Laundry Features
In Unit, Laundry Closet
Electric
Central Air
Flooring
Carpet, Linoleum
Cooling
Central Air
Heating
Forced Air
Fireplaces Features
Living Room, Wood Burning
Utilities
Cable Available, Electricity Connected, Phone Available
Exterior Details
Features
Elevator
Water
Public
Sewer
Public Sewer
Land Details
Road Frontage Type
Private Road
Road Responsibility
Private Maintained Road
Road Surface Type
Paved
Garage & Parking
Parking Features
Concrete, Heated Garage, Underground
Exterior Construction
Roof
Composition
Construction Materials
Brick, Wood Siding
Exterior Features
Elevator
Window Features
Window Coverings
Security Features
Carbon Monoxide Detector(s), Secured Garage/Parking, Security Entrance, Smoke Detector(s)
Builder Source
Public Records
Financial Details
Previous Year Tax
1356.00
Year Tax
2019
Primary HOA Name
Bayberry Condominium Association
Primary HOA Phone
303-733-1121
Primary HOA Amenities
Elevator(s), Pool, Tennis Court(s)
Primary HOA Fees Included
Reserves, Insurance, Maintenance Grounds, Maintenance Structure, Recycling, Sewer, Snow Removal, Trash, Water
Primary HOA Fees
439.00
Primary HOA Fees Frequency
Monthly
Location
Schools
Elementary School
Tollgate
Middle School
Mrachek
High School
Gateway
Walk Score®
Contact me about this property
Vladimir Milstein
RE/MAX Professionals
6020 Greenwood Plaza Boulevard
Greenwood Village, CO 80111, USA
6020 Greenwood Plaza Boulevard
Greenwood Village, CO 80111, USA
- (303) 929-1234 (Mobile)
- Invitation Code: vladimir
- vmilstein@msn.com
- https://HomesByVladimir.com
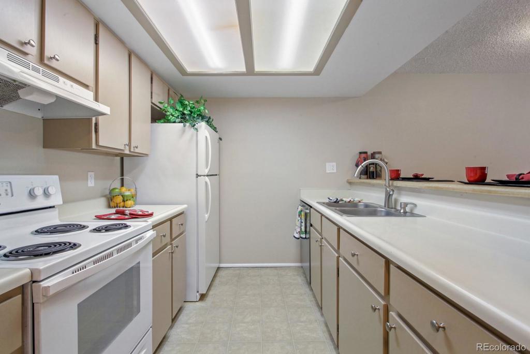
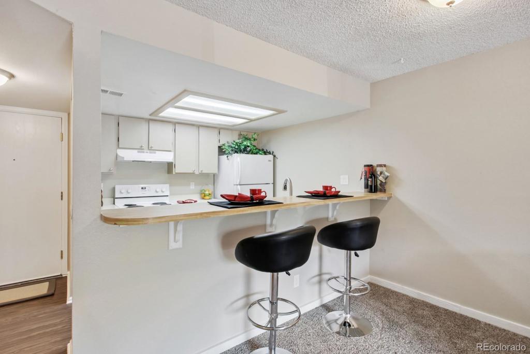
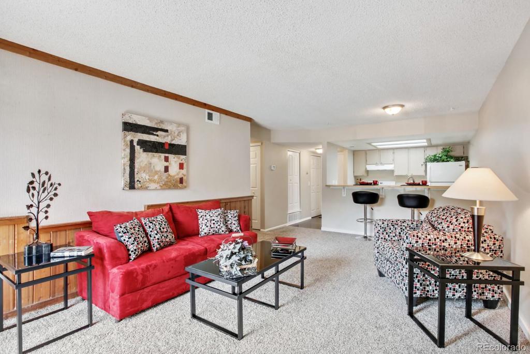
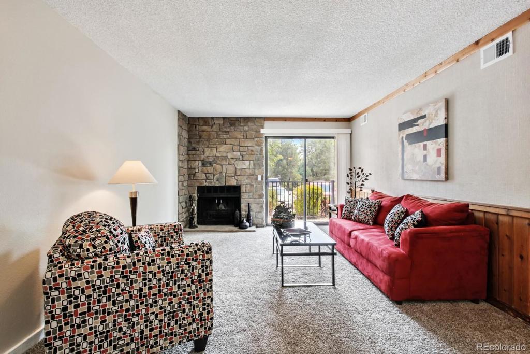
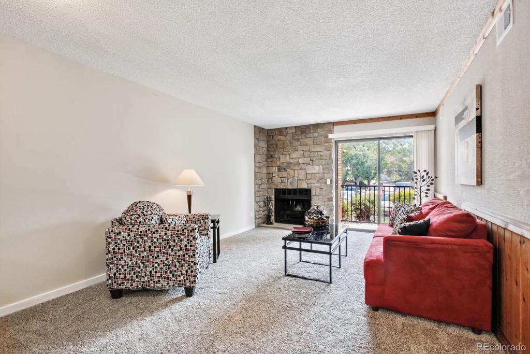
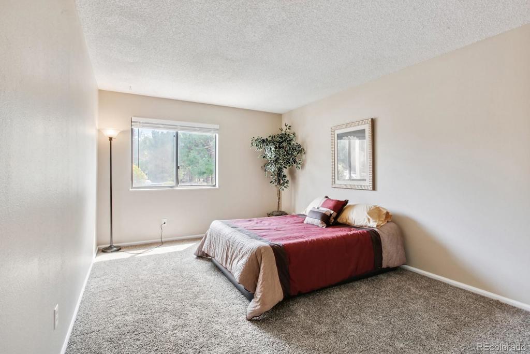
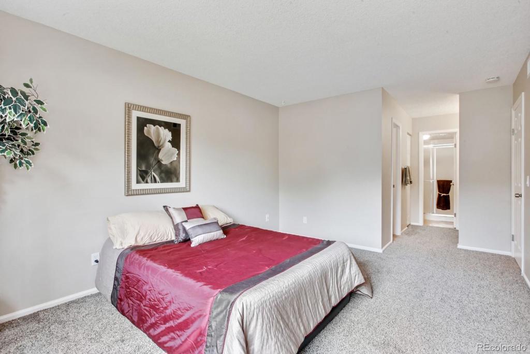
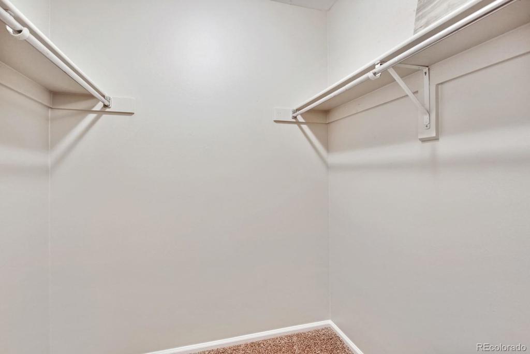
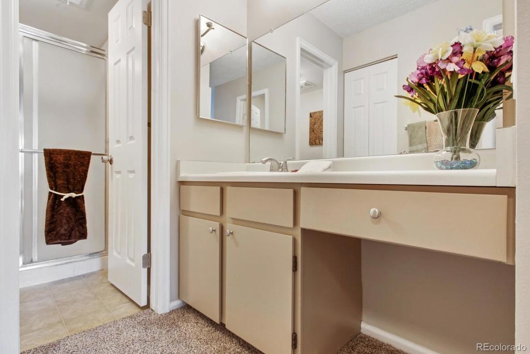
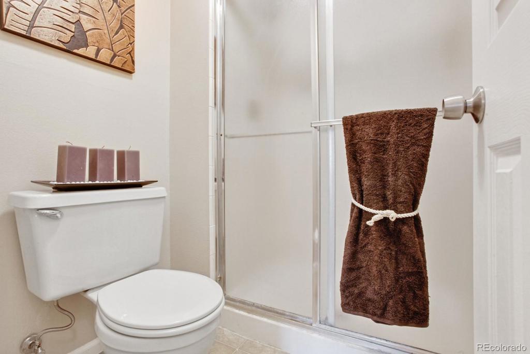
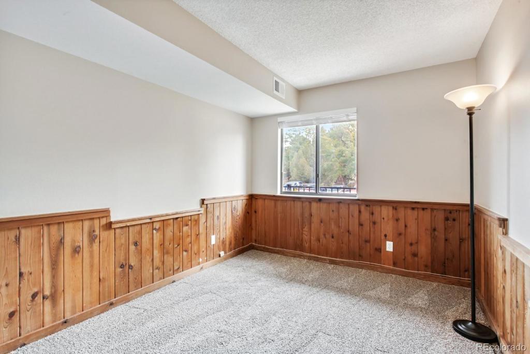
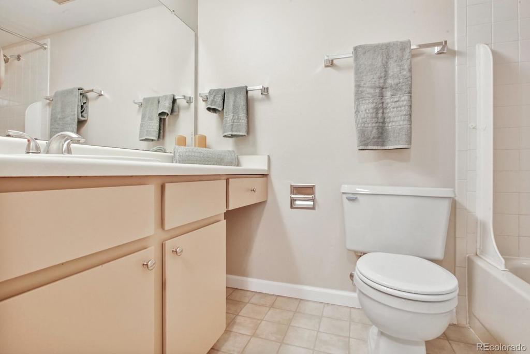
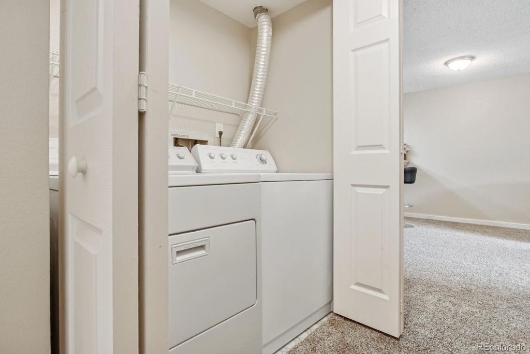
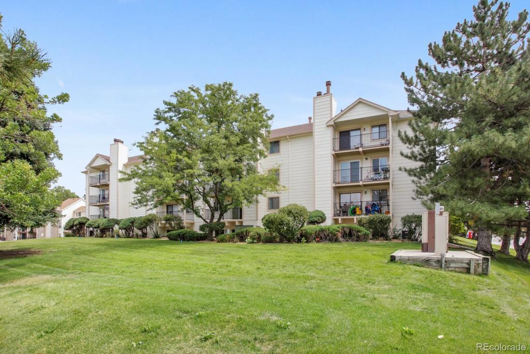
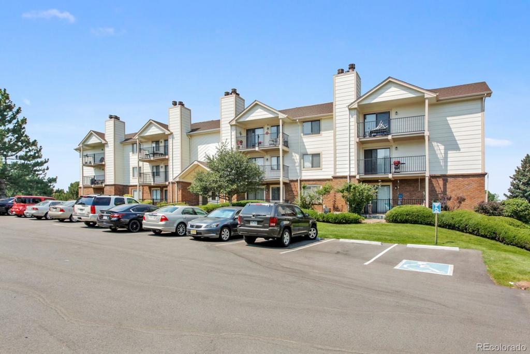
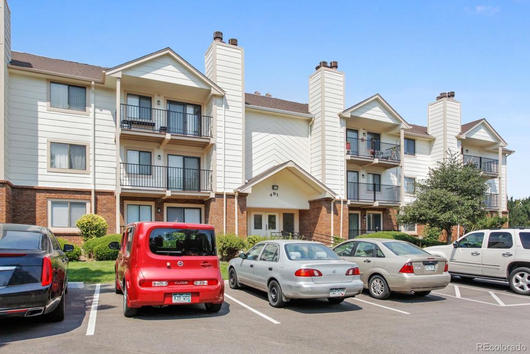
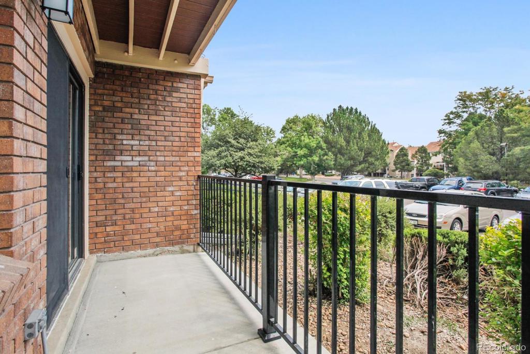
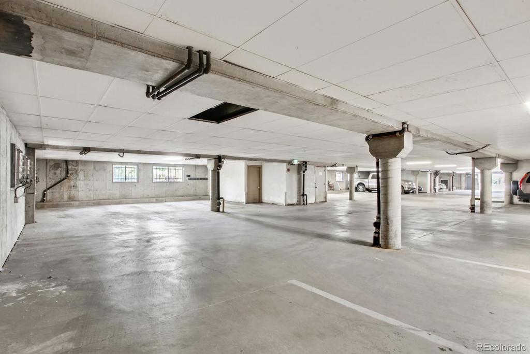
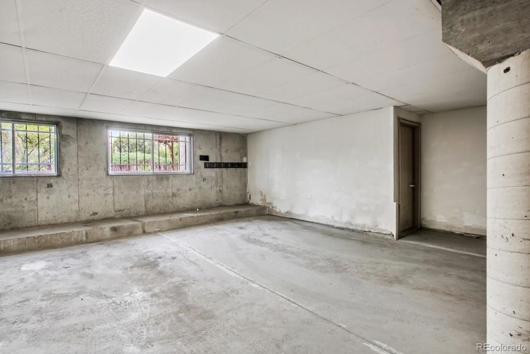
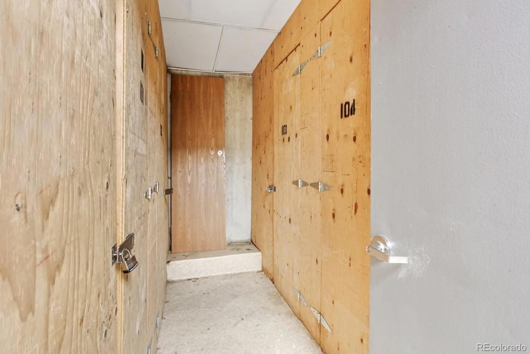


 Menu
Menu


