27465 E Jamison Circle
Aurora, CO 80016 — Arapahoe county
Price
$649,900
Sqft
5141.00 SqFt
Baths
4
Beds
4
Description
Absolutely stunning luxury home that is perfectly nestled in Blackstone Country Club. Here you will find world class amenities surrounded by a top rated professional golf course. This spectacular home shows like a true model and has beautiful style and custom finishes throughout. The gourmet kitchen has a compliment of stainless steel appliances, double ovens, gas cook top, beautiful Mocha colored cabinets, gorgeous slab granite, huge center island, walk-in pantry, and extended wide plank wood flooring. The family room features 10' coffered ceilings, a cozy stone faced gas fireplace and large windows that perfectly frame the amazing outdoor living area. The main floor master bedroom boasts a completely remodeled 5 piece en suite. Pure luxury awaits with a large shower, relaxing soaking tub, "His and Hers" vanities, tile floors and ceramic tile accents..a must see! The main floor is complete with a study, guest bathroom and huge laundry area with plumbing for a double washer and dryer. The upper level features a full guest suite, and two additional bedrooms with a Jack and Jill bathroom. The full unfinished basement is amazing and ready for your finishing touches. The outdoor living area is an entertainer's dream. Enjoy the extended covered deck with ceiling fan and lighting that leads to the over-sized, professionally landscaped yard. This area features a stone faced gas fire pit area and plenty of room for outdoor sports and entertainment. This spectacular home features an over-sized 3 car garage and extended driveway. Enjoy the community pool, workout facility, tennis and more. Just minutes to The Southlands Shopping District where you will find casual and fine dining, shopping and entertainment. Cherry Creek Schools and close to E470. Hurry on this one!
Property Level and Sizes
SqFt Lot
13755.00
Lot Size
0.32
Basement
Bath/Stubbed,Full,Sump Pump
Interior Details
Appliances
Cooktop, Dishwasher, Disposal, Double Oven, Microwave, Refrigerator
Electric
Central Air
Flooring
Carpet, Tile, Wood
Cooling
Central Air
Heating
Forced Air
Fireplaces Features
Family Room
Utilities
Cable Available, Electricity Connected, Internet Access (Wired), Natural Gas Connected, Phone Available
Exterior Details
Features
Fire Pit, Private Yard
Patio Porch Features
Covered,Deck,Front Porch,Patio
Water
Public
Sewer
Public Sewer
Land Details
PPA
2030937.50
Road Surface Type
Paved
Garage & Parking
Parking Spaces
1
Parking Features
Finished, Floor Coating
Exterior Construction
Roof
Composition
Construction Materials
Frame, Stone, Wood Siding
Architectural Style
Contemporary
Exterior Features
Fire Pit, Private Yard
Window Features
Double Pane Windows, Window Coverings, Window Treatments
Builder Name 1
Lennar
Builder Source
Public Records
Financial Details
PSF Total
$126.42
PSF Finished
$217.50
PSF Above Grade
$217.50
Previous Year Tax
5591.00
Year Tax
2018
Primary HOA Management Type
Professionally Managed
Primary HOA Name
High Plains HOA
Primary HOA Phone
303-459-4919
Primary HOA Amenities
Clubhouse,Fitness Center,Golf Course,Pool,Spa/Hot Tub,Tennis Court(s)
Primary HOA Fees Included
Recycling, Trash
Primary HOA Fees
165.00
Primary HOA Fees Frequency
Quarterly
Primary HOA Fees Total Annual
2340.00
Location
Schools
Elementary School
Pine Ridge
Middle School
Fox Ridge
High School
Cherokee Trail
Walk Score®
Contact me about this property
Vladimir Milstein
RE/MAX Professionals
6020 Greenwood Plaza Boulevard
Greenwood Village, CO 80111, USA
6020 Greenwood Plaza Boulevard
Greenwood Village, CO 80111, USA
- (303) 929-1234 (Mobile)
- Invitation Code: vladimir
- vmilstein@msn.com
- https://HomesByVladimir.com
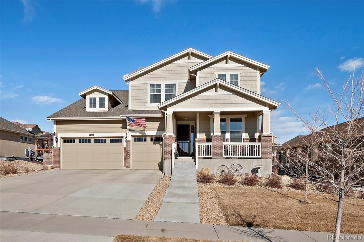
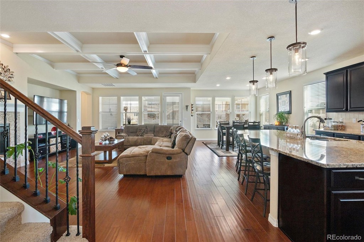
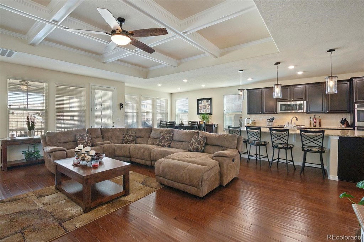
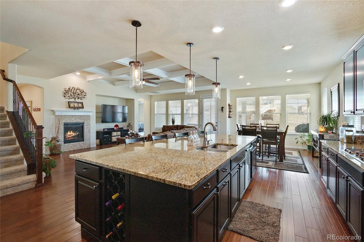
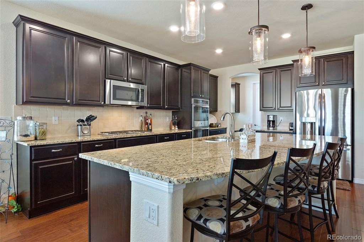
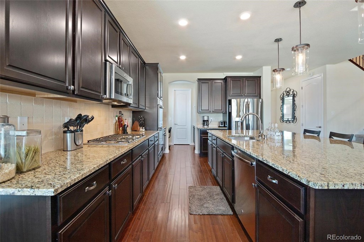
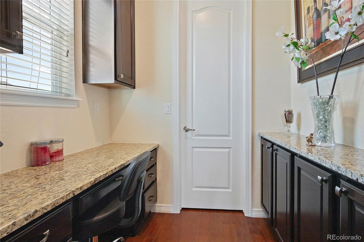
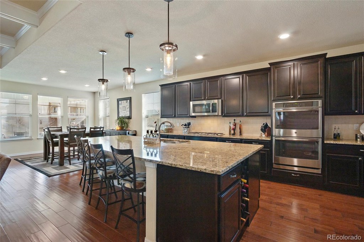
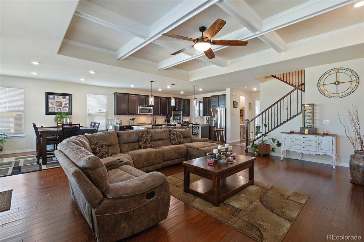
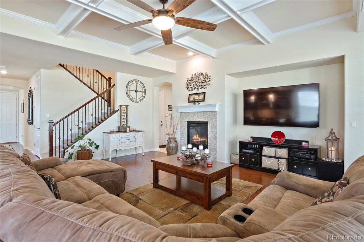
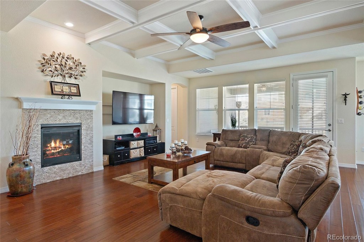
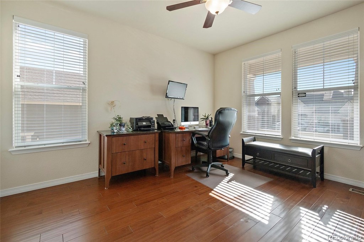
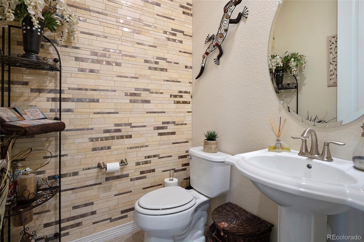
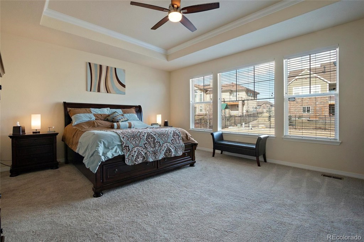
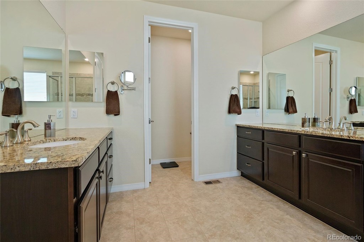
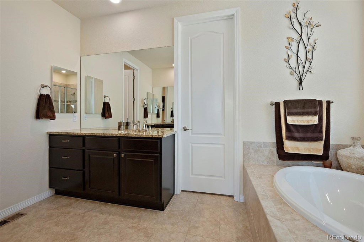
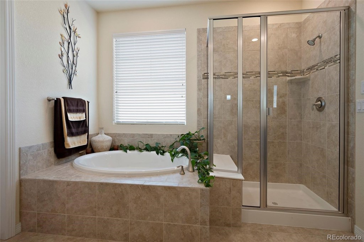
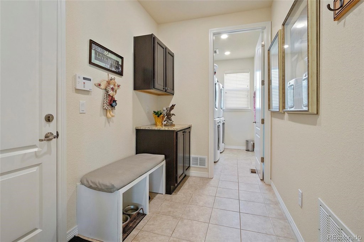
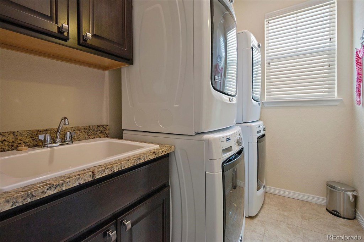
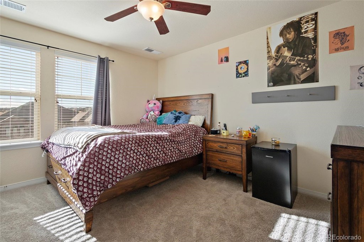
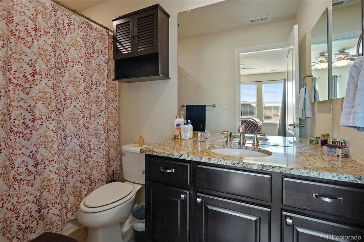
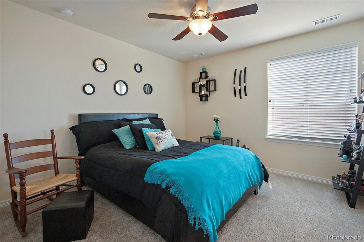
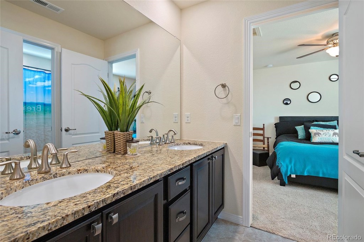
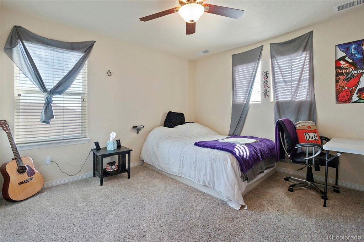
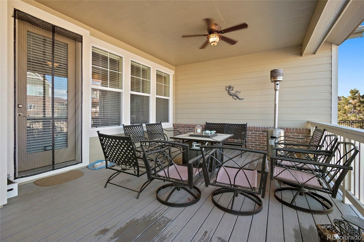
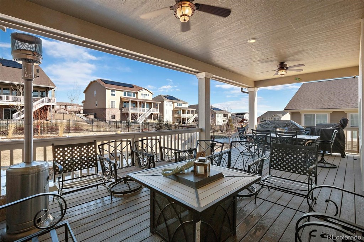
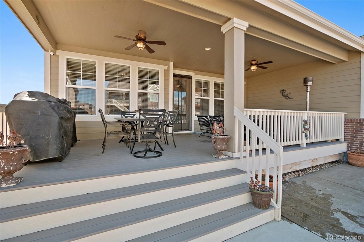
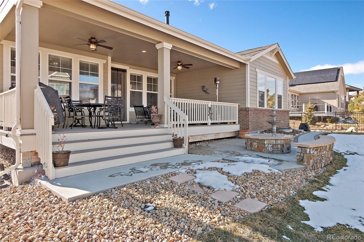
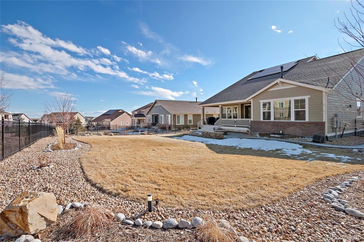
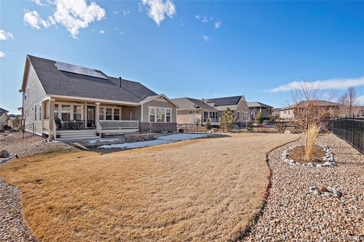
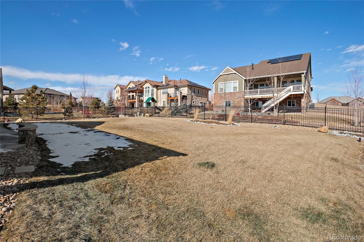
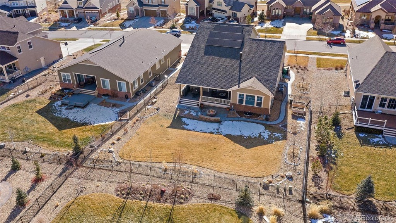
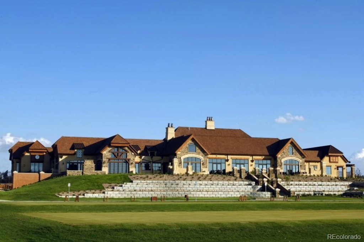
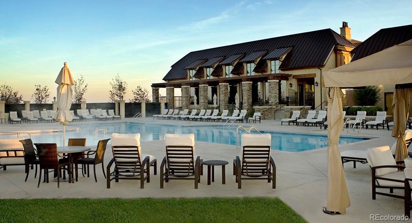
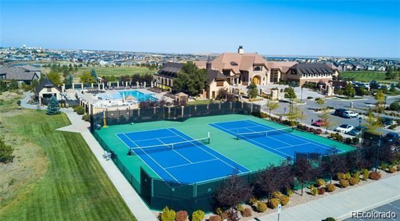
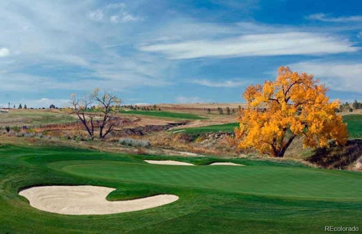
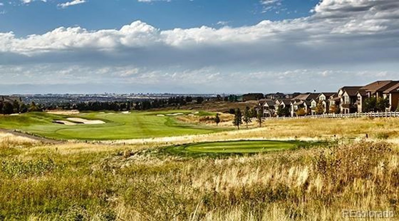
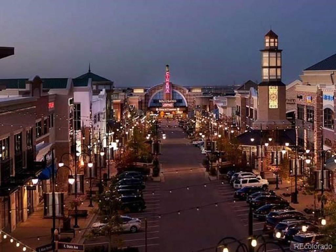
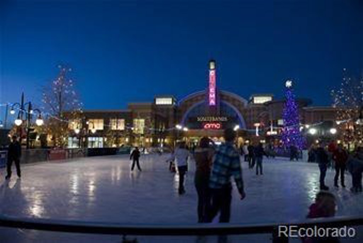


 Menu
Menu


