24208 E Arapahoe Place
Aurora, CO 80016 — Arapahoe county
Price
$629,900
Sqft
4591.00 SqFt
Baths
4
Beds
6
Description
Stunning mountain views and quiet cul de sac location -- check out this Tallyn's Reach beauty! 6 bedrooms and 4 bathrooms. Spacious main floor features Gourmet Kitchen w/granite counters, large island, huge walk in pantry, double oven, stainless appliances including refrigerator, eat in area, extended cabinets and counters, cooktop, Versailles pattern travertine flooring; adjoining family room with vaulted ceiling and fireplace w/rock accent wall; formal living room; dining room with inset for hutch; office w/french door; laundry room w/built in's; powder room; and a beautiful open, curved staircase to see from the top to the bottom floor. Master Suite has amazing mountain views, sitting area, ceiling fan, attached 5 piece bath and oversized walk in closet. Comes with 2 blackout shades. 3 more bedrooms and a full bathroom upstairs as well. Finished basement has 2 more bedrooms, a full bathroom w/dual sinks, tons of storage, and a family room with a wet bar, granite counters and cabinets. CAT 5 wiring, covered front porch, brand new roof, newer water heater, Nest system w/cameras, whole house humidifier, 3 car garage. Beautiful professional landscaping with flagstone accented driveway, large fenced backyard, 8 irrigated garden boxes, crusher fine patio, deck with gas line off of kitchen, utility shed. Security system installed for both exterior and interior. Solar lease. Low HOA fees include use of community pool, parks, trails, tennis courts, playground, trash and recycling. Close to shopping and easy access to E-470. Did we mention amazing mountain views and cul de sac location? A must see!
Property Level and Sizes
SqFt Lot
12179.00
Lot Features
Ceiling Fan(s), Eat-in Kitchen, Entrance Foyer, Five Piece Bath, Granite Counters, Primary Suite, Open Floorplan, Pantry, Vaulted Ceiling(s), Walk-In Closet(s)
Lot Size
0.28
Basement
Finished
Interior Details
Interior Features
Ceiling Fan(s), Eat-in Kitchen, Entrance Foyer, Five Piece Bath, Granite Counters, Primary Suite, Open Floorplan, Pantry, Vaulted Ceiling(s), Walk-In Closet(s)
Appliances
Dishwasher, Disposal, Double Oven, Gas Water Heater, Humidifier, Microwave, Refrigerator
Laundry Features
In Unit
Electric
Central Air
Flooring
Concrete, Tile
Cooling
Central Air
Heating
Forced Air, Natural Gas
Fireplaces Features
Family Room, Gas, Insert
Utilities
Electricity Connected, Natural Gas Connected
Exterior Details
Features
Gas Valve, Private Yard, Rain Gutters
Lot View
Mountain(s)
Water
Public
Sewer
Public Sewer
Land Details
Road Frontage Type
Public
Road Responsibility
Public Maintained Road
Road Surface Type
Paved
Garage & Parking
Parking Features
Concrete
Exterior Construction
Roof
Composition
Construction Materials
Frame, Rock, Wood Siding
Exterior Features
Gas Valve, Private Yard, Rain Gutters
Window Features
Double Pane Windows, Window Coverings
Security Features
Carbon Monoxide Detector(s), Smoke Detector(s)
Builder Source
Public Records
Financial Details
Previous Year Tax
5149.00
Year Tax
2019
Primary HOA Name
Tallyns Reach Master Association
Primary HOA Phone
303-841-8658
Primary HOA Amenities
Clubhouse, Park, Playground, Pool, Tennis Court(s)
Primary HOA Fees Included
Maintenance Grounds, Trash
Primary HOA Fees
185.00
Primary HOA Fees Frequency
Annually
Location
Schools
Elementary School
Coyote Hills
Middle School
Fox Ridge
High School
Cherokee Trail
Walk Score®
Contact me about this property
Vladimir Milstein
RE/MAX Professionals
6020 Greenwood Plaza Boulevard
Greenwood Village, CO 80111, USA
6020 Greenwood Plaza Boulevard
Greenwood Village, CO 80111, USA
- (303) 929-1234 (Mobile)
- Invitation Code: vladimir
- vmilstein@msn.com
- https://HomesByVladimir.com
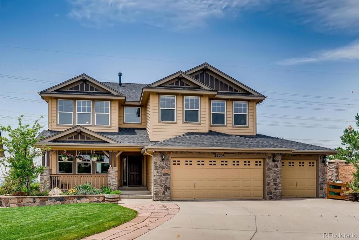
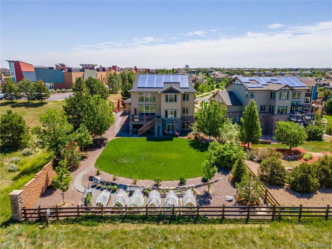
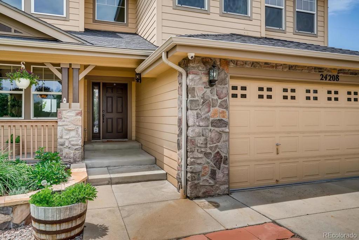
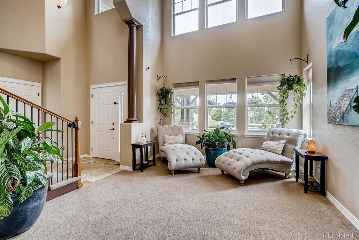
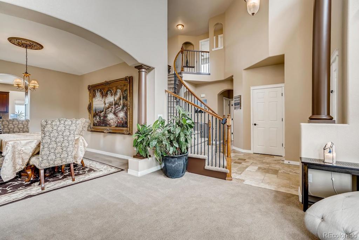
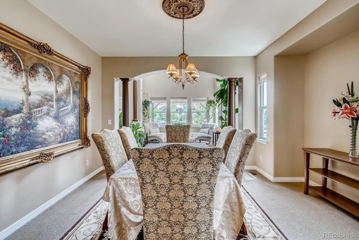
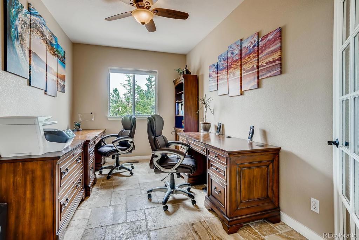
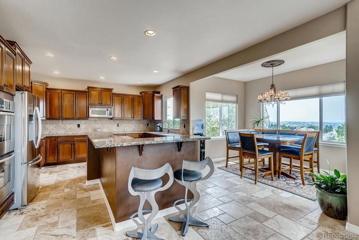
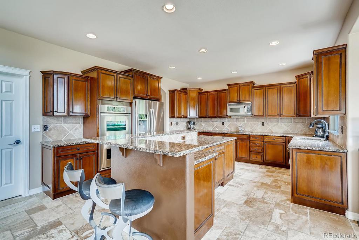
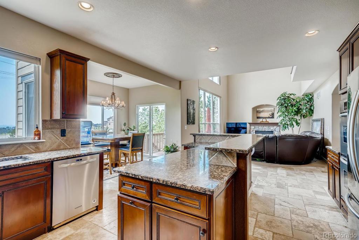
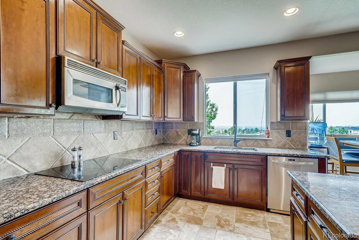
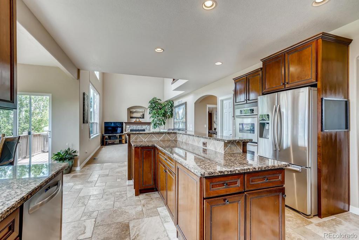
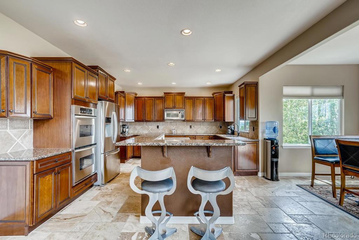
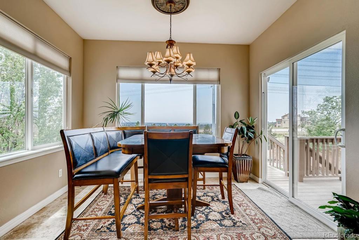
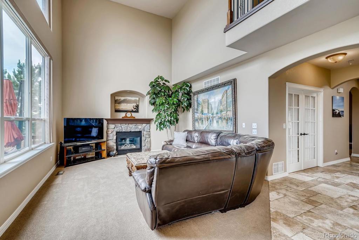
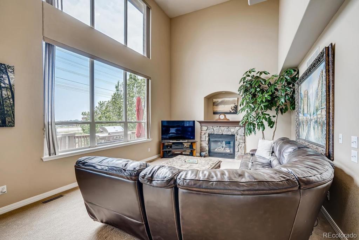
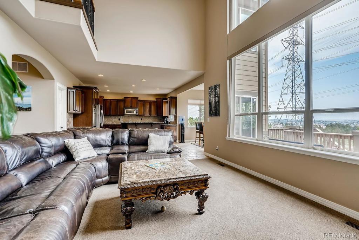
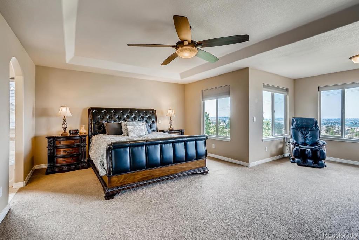
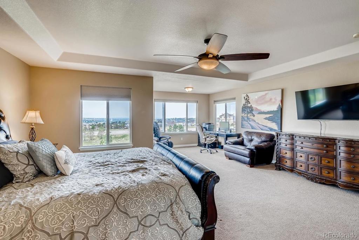
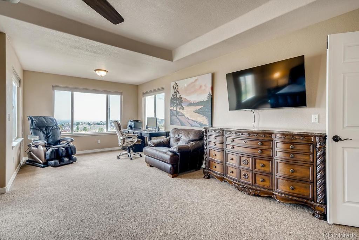
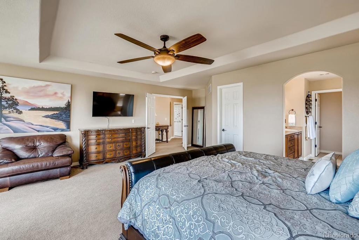
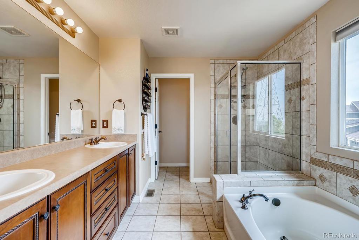
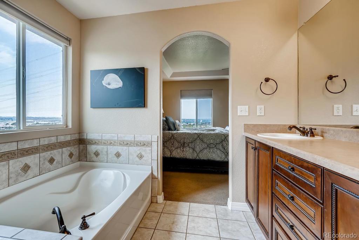
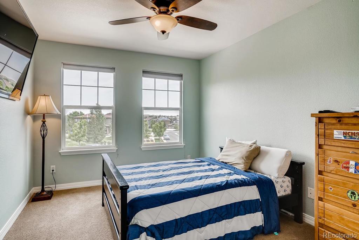
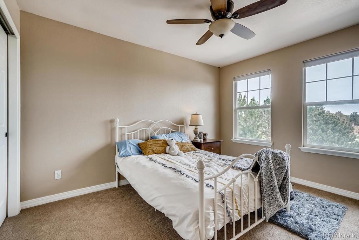
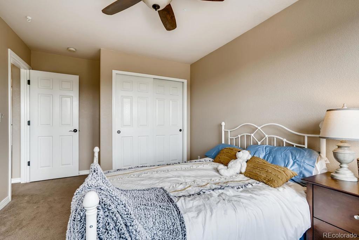
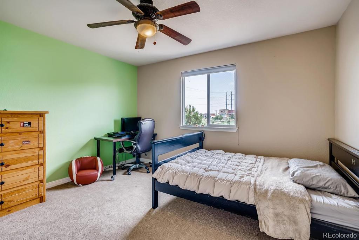
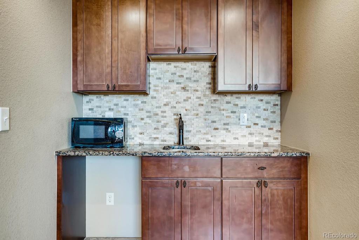
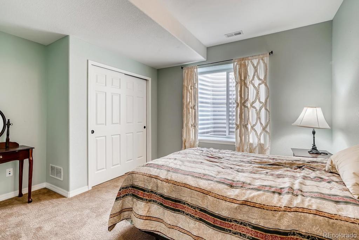
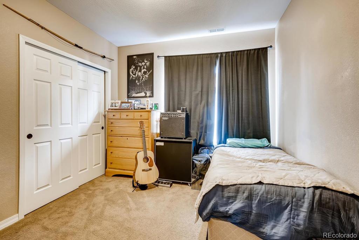
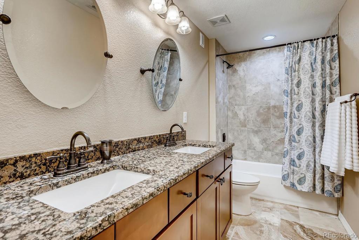
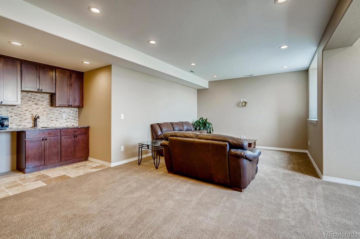
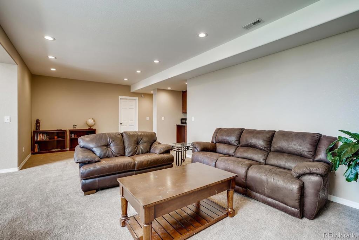
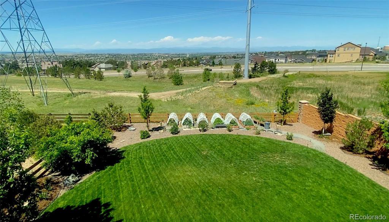
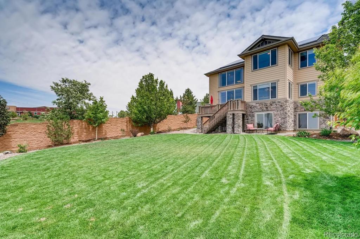
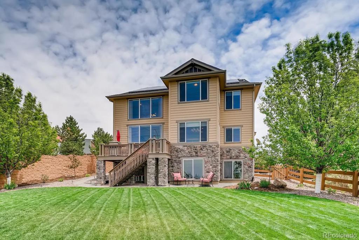
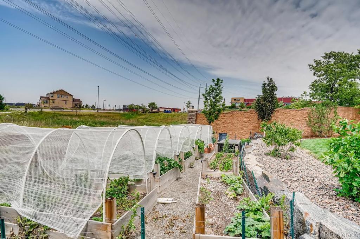
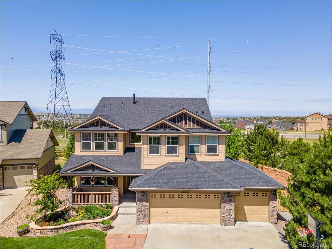
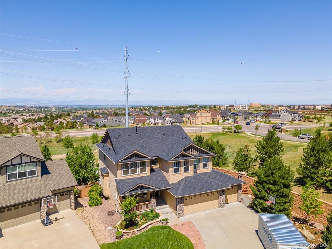
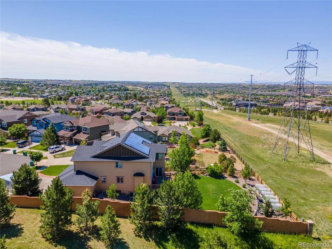


 Menu
Menu


