14929 E Pacific Place
Aurora, CO 80014 — Arapahoe county
Price
$375,000
Sqft
3185.00 SqFt
Baths
3
Beds
3
Description
Have you been looking for that spacious home with the perfect floorplan for months? Something with all the amenities on-site as well as in the neighborhood? If so, 14929 E Pacific might be the one! This well cared for home has an abundance of space on three levels, including an open main floor, a private master suite and an unfinished basement ready for you to make it your own. Plus a fenced-in backyard with natural vegetation and plenty of room to garden. And situated in friendly and quiet Southeast Crossing, where you can walk or ride to so many local parks and businesses, including Tierra Park, Nick's Garden Center, Sam's Meats, The French Press and Peak to Peak Brewing. The open main floor features a spacious kitchen with bay window/bar, a large dining/living/family room with fireplace and access to the back patio; plus two bedrooms, a full bathroom and laundry closet/nook (washer and dryer included). Upstairs you will love the private master suite with huge walk-in closet, 5-piece bath and open loft space, perfect for an office, TV or reading room. The basement is a blank canvas with a rough-in toilet, egress window and more. Though it needs a little TLC, this home is a wonderful place to make your own, especially while interest rates are at historic lows. Tons of natural light, central AC, an attached 2-car garage with storage, plus: new furnace in 2/20; exterior paint in 6/17; and class 4 roof in 12/14. Close to public transit and short drives to UC Medical Center and Buckley Air Force Base, too. Showings start on Friday, 7/10 - come see it this weekend! Take a virtual tour here: https://my.matterport.com/show/?m=34XPth8NTYbandmls=1.
Property Level and Sizes
SqFt Lot
6665.00
Lot Features
Breakfast Nook, Built-in Features, Ceiling Fan(s), Entrance Foyer, Five Piece Bath, Primary Suite, Open Floorplan, Radon Mitigation System, Smoke Free, Vaulted Ceiling(s), Walk-In Closet(s)
Lot Size
0.15
Basement
Bath/Stubbed, Full, Unfinished
Interior Details
Interior Features
Breakfast Nook, Built-in Features, Ceiling Fan(s), Entrance Foyer, Five Piece Bath, Primary Suite, Open Floorplan, Radon Mitigation System, Smoke Free, Vaulted Ceiling(s), Walk-In Closet(s)
Appliances
Dishwasher, Disposal, Dryer, Microwave, Oven, Refrigerator, Washer
Laundry Features
In Unit
Electric
Central Air
Flooring
Carpet, Linoleum, Tile
Cooling
Central Air
Heating
Forced Air, Natural Gas
Fireplaces Features
Living Room
Utilities
Electricity Connected
Exterior Details
Features
Balcony, Garden, Private Yard
Water
Public
Sewer
Public Sewer
Land Details
Road Frontage Type
Public
Road Responsibility
Public Maintained Road
Road Surface Type
Paved
Garage & Parking
Exterior Construction
Roof
Composition
Construction Materials
Brick, Concrete, Frame, Wood Siding
Exterior Features
Balcony, Garden, Private Yard
Window Features
Double Pane Windows, Skylight(s)
Security Features
Video Doorbell
Builder Source
Public Records
Financial Details
Previous Year Tax
2412.00
Year Tax
2019
Primary HOA Fees
0.00
Location
Schools
Elementary School
Jewell
Middle School
Aurora Hills
High School
Gateway
Walk Score®
Contact me about this property
Vladimir Milstein
RE/MAX Professionals
6020 Greenwood Plaza Boulevard
Greenwood Village, CO 80111, USA
6020 Greenwood Plaza Boulevard
Greenwood Village, CO 80111, USA
- (303) 929-1234 (Mobile)
- Invitation Code: vladimir
- vmilstein@msn.com
- https://HomesByVladimir.com
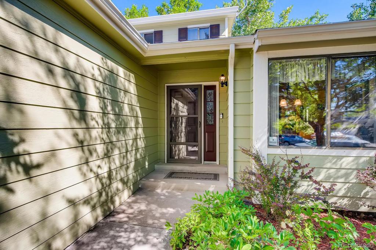
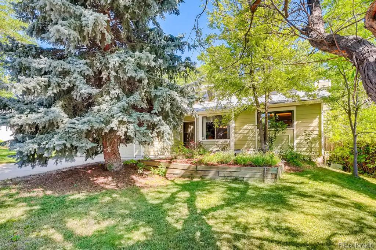
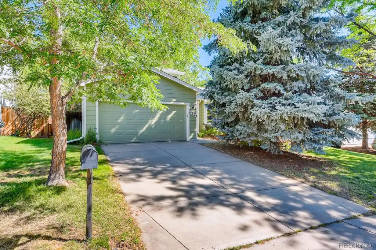
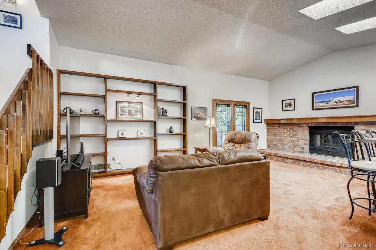
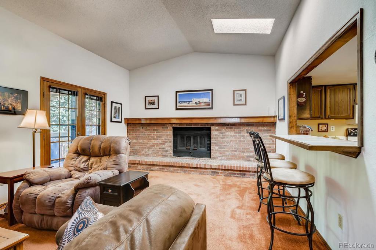
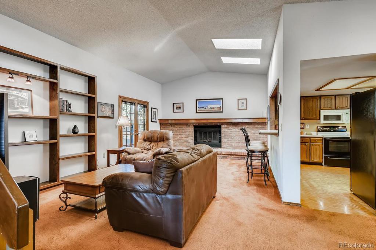
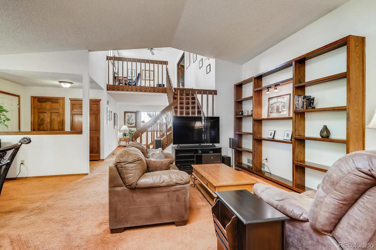
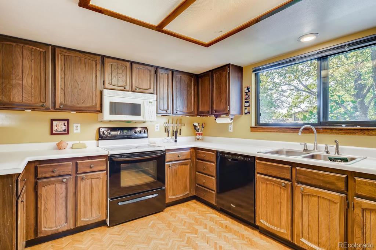
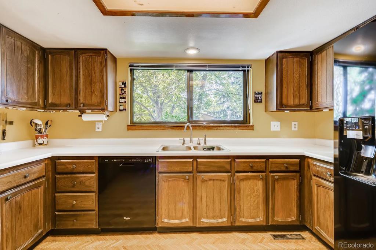
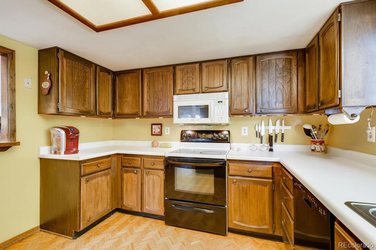
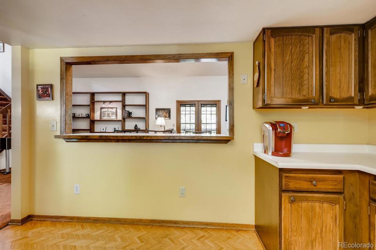
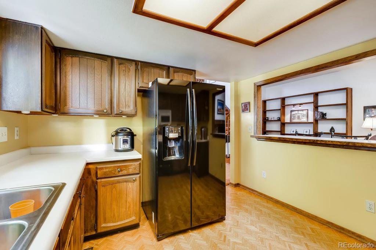
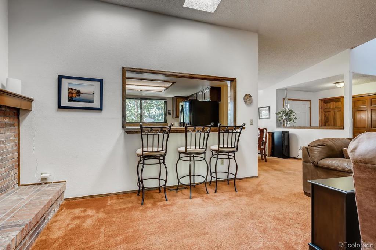
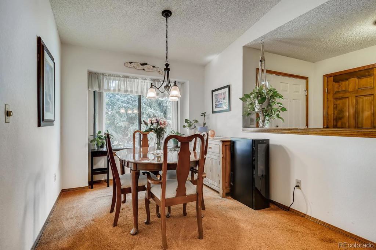
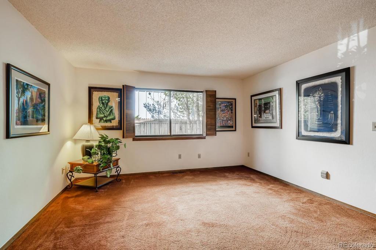
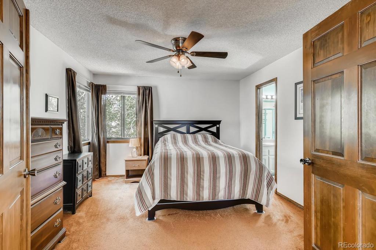
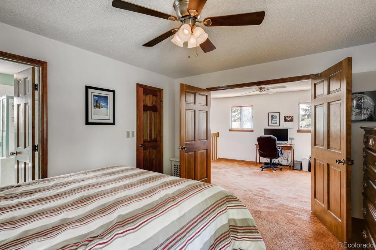
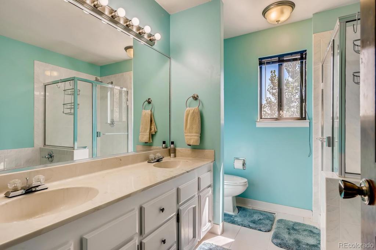
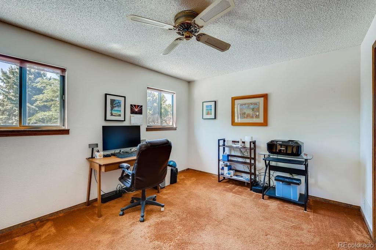
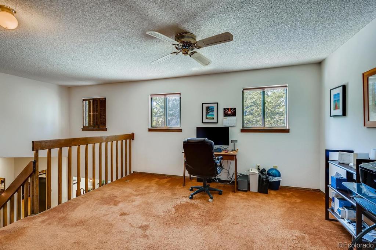
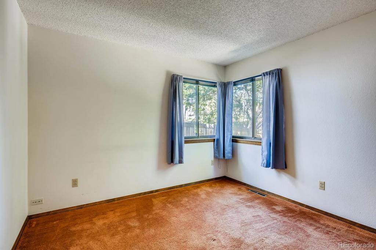
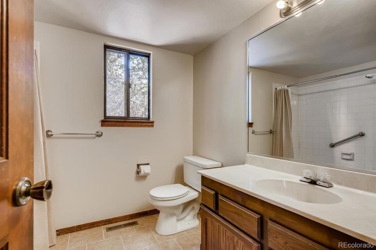
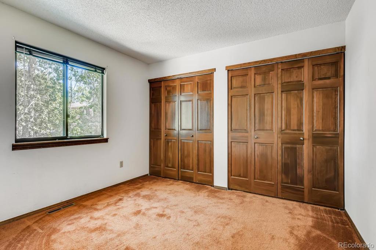
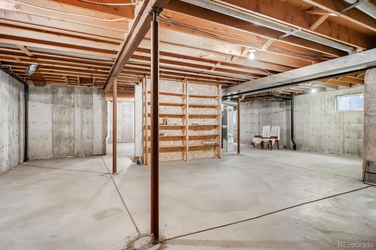
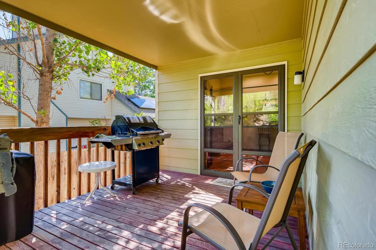
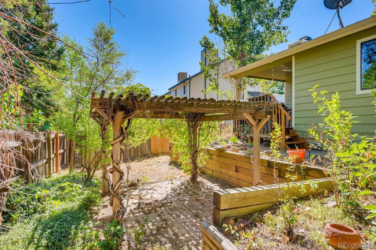
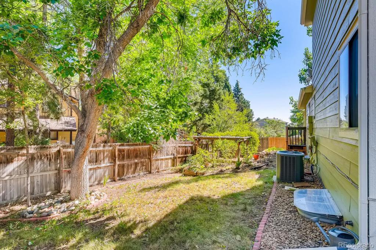
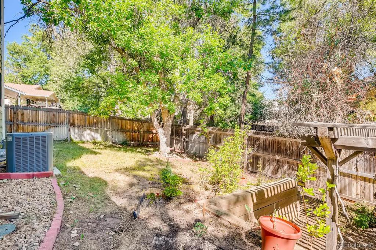
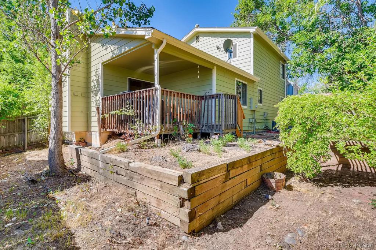
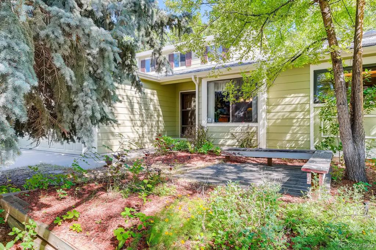
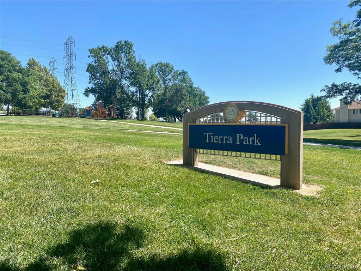
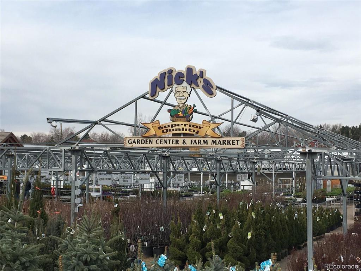
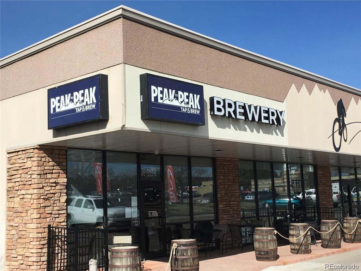
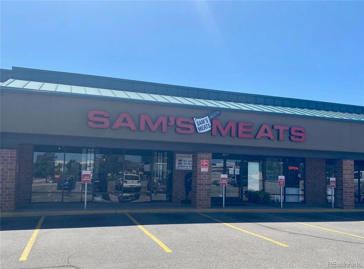
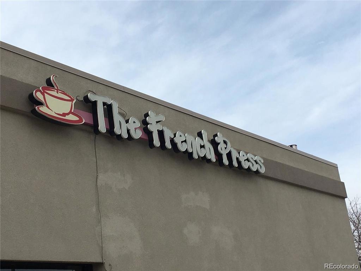


 Menu
Menu


